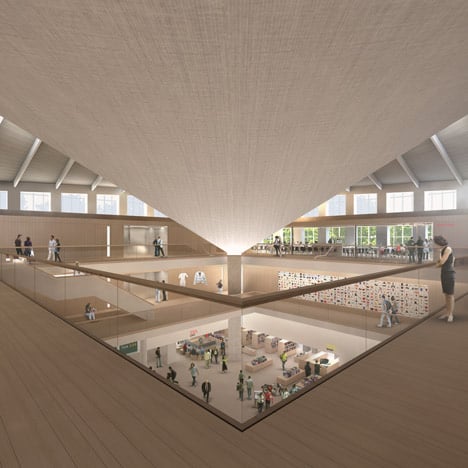
Design Museum by John Pawson
London's Design Museum has unveiled designs by British architect John Pawson for its new home in the former Commonwealth Institute building in west London.
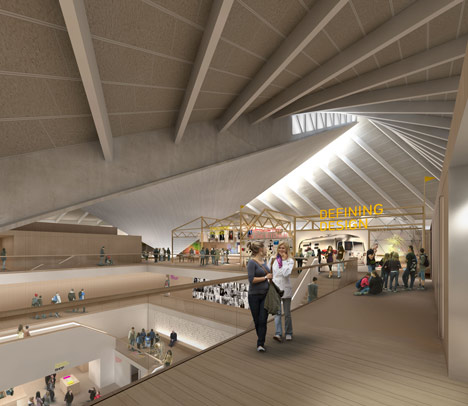
Top: new design museum, second floor
Above: new design museum, second floor showing the permanent exhibition
Due to open to the public in 2014, the £80 million plans include galleries for permanent and temporary exhibition spaces, an auditorium and a library, which will accompany a separate housing development by Dutch firm OMA.
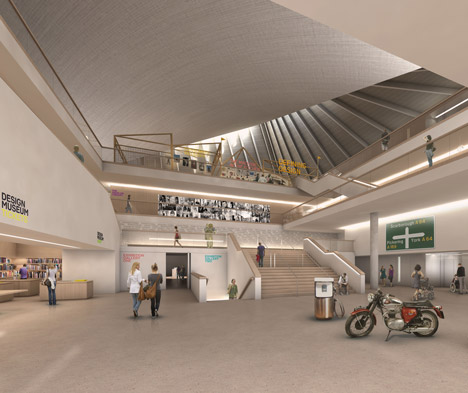
Above: new Design Museum, entrance foyer
The former Commonwealth Institute, which was completed in the 1960s, hasn't been used for over ten years but will retain its hyperbolic paraboloid roof structure in the refurbishment.
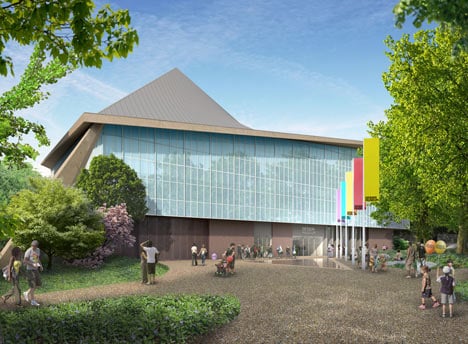
Above: new Design Museum, exterior view
New glazed entrances will lead in towards the galleries located on the ground floor, basement and second floor, giving the museum three times the exhibition space of its current home at Shad Thames on the Southbank.
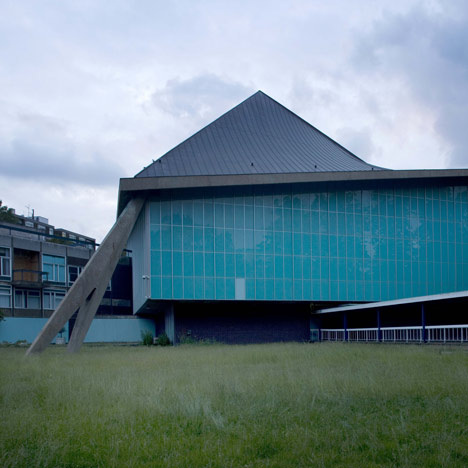
Above: existing Commonwealth Institute building, exterior view
See all our stories about the Design Museum here and listen to our podcast interview with John Pawson here.
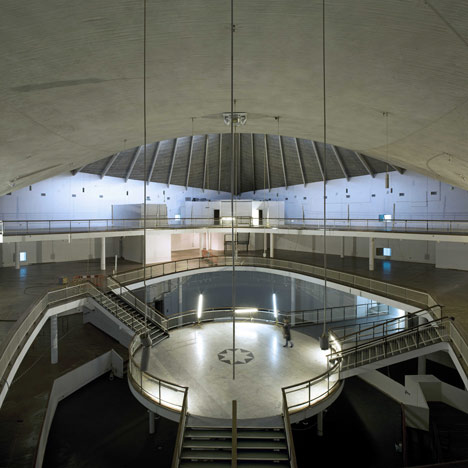
Above: existing Commonwealth Institute building, interior
Visuals are by Alex Morris Visualisation. Photos of the existing building are by Luke Hayes.
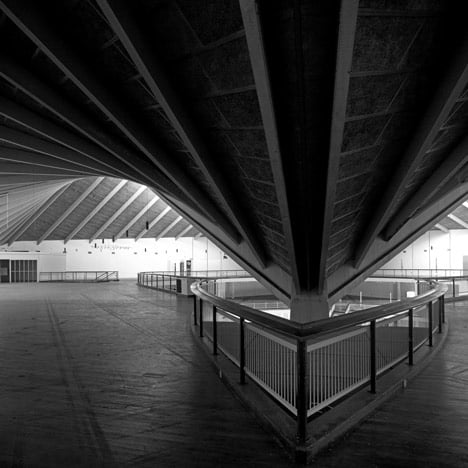
Above: existing Commonwealth Institute building, interior
Here are some more details from the museum:
£80m PLANS UNVEILED TO CREATE WORLD'S LEADING DESIGN MUSEUM IN LONDON
The Design Museum today unveiled plans to create the world's leading museum of design and architecture at the former Commonwealth Institute building in Kensington, London. Designs for the site have been produced by two of the world's most innovative architectural practices: John Pawson has redesigned the interior of the Grade 2* listed building and OMA has planned the surrounding residential development.
The move will allow the new Design Museum to become a word class centre for design, nurturing British talent and its international influence on design of all kinds. It will bring the museum into Kensington's cultural quarter, where it will join the V&A, Science Museum, Natural History Museum, Royal College of Art and Serpentine Gallery, creating a platform for the promotion and support of the next generation of creative talent.
The new building will open to the public in 2014, giving the Design Museum three times more space to showcase its unique collection. The museum aims to double its visitor numbers to 500,000 a year, and will greatly expand its education and public events programme with state of the art facilities.
The 1960s Commonwealth Institute building has lain dormant for over a decade. Its refurbishment will give a neglected London icon a new life and purpose and will revitalise an important area of West London. In July 2010 the Royal Borough of Kensington and Chelsea granted planning permission to Chelsfield Partners and the IIchester Estate to modify the Grade 2* listed building and for a residential development. The design team for the new project has been assisted by Lord Cunliffe, a leading member of the original architectural team for the Commonwealth Institute in 1958, and by James Sutherland, the building's original structural engineer.
The new Design Museum, which is an £80 million project, will open in 2014. The Design Museum fundraising target is £44.66 million of which it has secured more than 60% through the support of a number of individuals and trusts and foundations.
The Museum announced today that The Dr Mortimer & Theresa Sackler Foundation has pledged to support the project, making a generous donation to create The Sackler Library, a learning resource at the heart of the new Design Museum. Other major donations include The Conran Foundation, which has pledged £17m, The Heritage Lottery Fund which has made a first stage grant towards an application of £4.95m, The Wolfson Foundation, The Sir Siegmund Warburg's Voluntary Settlement, The Hans and Marit Rausing Charitable Trust, The Atkin Foundation and, in addition, a further £2.75m has been raised in early stage fundraising from a small number of individual donors.
Culture Minister Ed Vaizey, said "It is immensely exciting to see the plans for the new Design Museum at the Commonwealth Institute in Kensington. The UK leads the world in design and architecture and it is entirely appropriate that we should be creating the world's greatest Design Museum at this iconic London landmark. The new Design Museum will be a truly outstanding visitor attraction, learning resource and celebration of the best of British creativity. It is only through the generosity of others that this has become possible and I would like to extend my gratitude to all those who have made this possible."
The Mayor of London, Boris Johnson, said "From the Olympic Park to the new bus for London, our city is a hotbed of creativity, the epicentre of design, and deserves a world-class museum to celebrate the amazing work being created here in the UK and around the world. Housed in an iconic architectural landmark and offering state of the art learning facilities, this new museum puts design firmly in the spotlight and will become a must see destination for visitors as well as designers and students."
Deyan Sudjic, Director of the Design Museum, said "This is an important step forward for the Design Museum. We are very excited by all the work that John Pawson and the rest of the design team have done. They have put forward a brilliant strategy to bring the former Commonwealth Institute back to life, which will allow the public to see the essential qualities of this historic listed building, and make a wonderful new home for the Design Museum."
John Pawson, architect, said "The most exciting thing about the project is that, at the end of it all, London will have a world-class museum of design, with galleries for permanent and temporary exhibitions, education spaces and a library. There is particularly nice symbolism in the fact that in making this legacy for future generations, we are saving a work of iconic architecture. I hope the result will demonstrate that you don't need to demolish old buildings to make wonderful new public space."
Reinier de Graaf of OMA adds "In conceiving a new future for London's former Commonwealth Institute, we pay tribute to a period that continues to inform contemporary architecture."
Sir Stuart Lipton, Chairman, Chelsfield, said "We are delighted to be supporting the Design Museum to realise its vision of becoming the world's leading centre for design and architecture. Britain's designers are taking the lead internationally and it is fitting that there will be a world-class centre for design and architecture in London."
ARCHITECTURAL STATEMENT
JOHN PAWSON
A centre of design for London
The goal of the project is the creation of a world-class museum of design in the heart of London, with galleries for permanent and temporary exhibitions, education spaces and a design reference library. The architectural vision developed to realise this goal has been profoundly shaped by the fact that the new Design Museum’s permanent home is within the skin of an existing building - the Grade 2* listed former Commonwealth Institute, designed by Robert Matthews, Johnson-Marshall & Partners, which opened in 1962. Driving the process of reclaiming this iconic example of post-war British Modernism as a contemporary cultural space has been the wish to preserve and enhance its inherent architectural qualities for future generations of Londoners and visitors to the city. The outcome should be a building that feels as though it has retuned itself.
A new public space in Holland Park
This process of natural evolution and readjustment begins with the character of the relationship of the new Design Museum with its setting in Holland Park. Freedom of access will allow the public to move comfortably from the green spaces of the park to the interior spaces of the building in a relaxed, open and instinctive manner. In line with the wider design strategy for the building, greater transparency is introduced on the north and east facades. Glazed entrances are created to the ground floor foyer and the existing stained glass windows, currently installed on the south façade, are relocated to the north façade, adjacent to the new entrance from Holland Park.
Dynamic spatial experiences
Once inside, visitors will be naturally drawn up through the atrium space towards the hyperbolic paraboloid roof structure – the defining architectural gesture of the original design. The central staircase leads to the mezzanine level - an echo of the original dais, at the centre of the exhibition building. As in the original building, this level offers a chance to view the whole building, as well as providing space for exhibiting a key piece from a visiting exhibition or the permanent collection. As one moves upwards through the central void, so the framed view of the roof will widen and transform, assisted by the enlarged openings in the top floor slab, creating a dynamic experience that will change according to the time of day and the light conditions. Providing sightlines to all of the building’s principal spaces, the central void acts as a key medium for orientation and navigation. From the entrance foyer, a visitor will see the entire route through the building, winding up from the central platform around the opening at first floor level to the permanent exhibition space on the top floor and the sweeping curve of the roof. The material palette is purposefully restricted, with concrete terrazzo floors at basement and ground levels and hardwood used for the remaining floors and also for wall panelling.
Layout
The programme is split between five floors, providing a total around 10,000m2. The museum’s main exhibition space is located on the ground floor, together with the café, bookshop and design store. The first floor contains the administration and learning departments, design reference library and an area of open storage where the museum’s collection may be accessed for research purposes. An exhibition of the permanent collection, designed by Studio Myerscough, is located on the top floor, where the roof soars up to 16m above one’s head, alongside the restaurant, event space and the members’ room, all of which will enjoy views over Holland Park. The second exhibition space and the auditorium are located at basement level, which also accommodates curatorial spaces, workshops, kitchen and back of house areas.
Opening up sightlines to the hyperbolic paraboloid roof
In the existing building, the central concrete section of the roof rises up through the building on two structural supports, arches over the central space and then down towards the top floor. The floor slab opens up around the structure, allowing it to pass through to the floor below. To give the central roof structure the same freedom, two new openings are formed in the new top floor slab. The larger opening relates to the central void and an additional smaller opening visually connects The Sackler Library on the first floor to the permanent exhibition space. The creation of the second opening allows further views up to the roof from the first floor level, as well as allowing views into the workings of the museum for visitors to the permanent exhibitions on the second floor.
Horizontal elements
A key part of the design rationale is for the floor slabs to be clearly expressed as strong horizontal elements. The slab edges are therefore finished in white, as in the original building, contrasting with the timber walls and defining the volumes of the first and second floors. To reinforce this idea, all volumes, including the lift cores on the top floor, are located around the perimeter of the building.
Structure
One of the key elements to the building is the structural design developed by Arup to retain and preserve the original roof structure. These complex proposals will allow the internal floors of the existing building to be demolished, a new basement to be built across the site and the new structure of the museum building to be constructed under the roof.
The existing fabric of the building has shaped how the new structural design has developed. The rhythm of the edge support mullions sets up a typical structural grid of approximately 9m x 9m. Shear walls, built in as part of the service cores distributed through the building, will brace the structural grid.
A series of piles, temporary beams and trusses will be built around and through the existing structure to support the internal roof support columns and the roof edge support mullions. The external walls and internal structure will then be demolished and the new structure built up around the temporary works until it can support the roof. The temporary supports will then be removed and the new structure completed, to allow the fit-out work to commence.