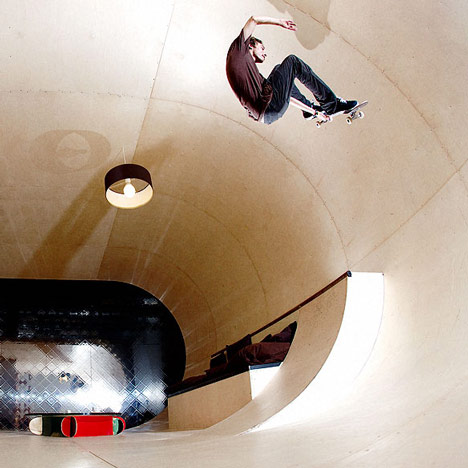
The PAS House by Francois Perrin and Gil Lebon Delapointe
Skateboarding star Pierre Andre Senizergues wanted to skate over every surface of his new house, inside and out, so he turned to Californian architect Francois Perrin plus designer and skater Gil Lebon Delapoint to make it a reality.
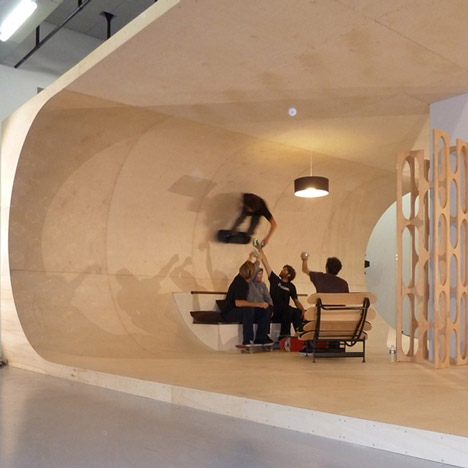
The concrete and glass residence is named PAS House after the former world champion and will be split into three sections to accomodate living and dining areas at one end, a bedroom and bathroom in the middle, and a practice area at the far end.
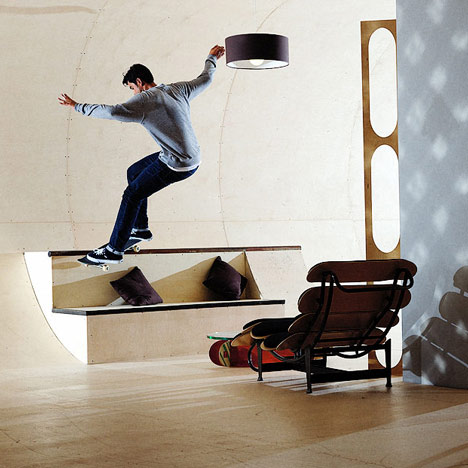
Although construction of the house is not underway, the architects have built a full-size wooden prototype to demonstrate how walls, floors and ceilings will form a continuous curved surface and even furniture and worktops can be skated over.
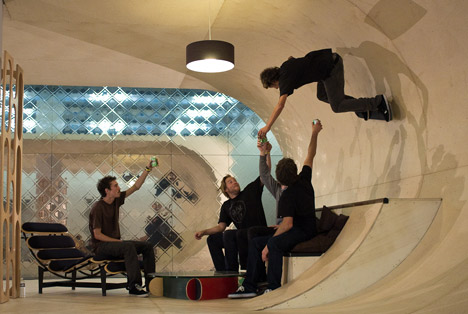
The model was first presented last year, but was recently shown in Bordeaux, France, as part of skating exhibition Project Darwin.
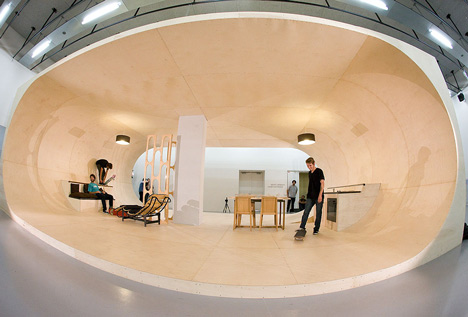
Here's some more information from Francois Perrin:
The PAS House is the project of a private residence, to be built in Malibu, California. In this house you will be able to skateboard any areas and surfaces, Indoor and Outdoor.
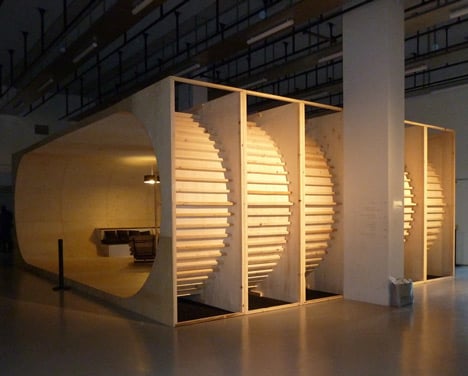
The client and visionary of the project is Pierre Andre Senizergues (PAS), a former World champion and Pro Skater, Founder and Owner of Sole Technology, a Socal based Skateboard footwear and apparel Company leader in the Action sport industry with brands like Etnies, Emerica, Es and Altamont.
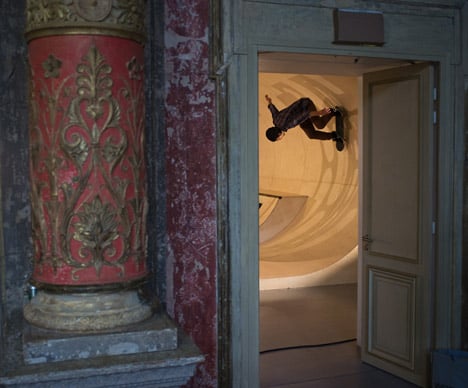
The project to be located in a site overlooking the Pacific at the top of Malibu, was developed by the skateboarder and designer Gil Lebon Delapointe and the LA based architect, Francois Perrin.
The concept of the house is a ribbon that creates a continuous surface to be skated from the Outside to the Inside. The houseis divided into three separate spaces. The first one includes the living room, dining area and kitchen, the second one includes a bedroom and bathroom and the third one a skateboard practice area.
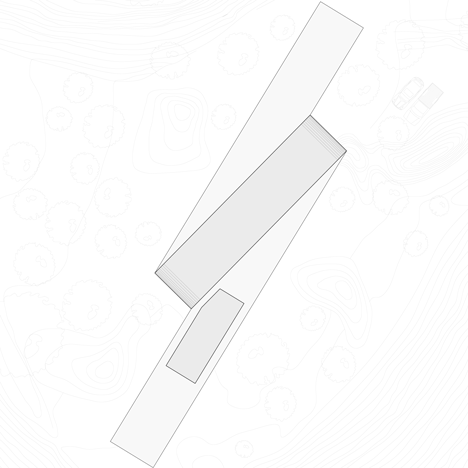
Each space is skateable as the ground becomes the wall then the ceiling in a continuous surface forming a tube of a 10ft diameter.
The furniture is also skateable, whether it is integrated in the curve like the sitting area, the kitchen or the bathroom or just as standing object like the dining table, the kitchen Island or the bed. Closets and drawers could be integrated in the curve too.
The PAS house is the first house to be entirely used for skateboarding as well as being a traditional dwelling. It is the ultimate dream for generations of skateboarders who wanted to bring their practice into their home.
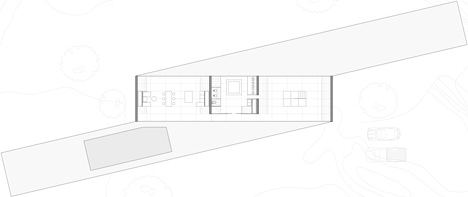
In the practice of Architecture, it also represents a groundbreaking in the construction of a non Euclidian geometrical space with a continuous surface that creates a new experience of the domestic space, more fluid and dynamic and reflecting of our 21st century lifestyle.
A model of the project and a full scale prototype of the Living area was recently presented in Paris for the exhibition Public Domaine/Skateboard Culture at la Gaite Lyrique, a New museum directed by the City of Paris. For the 25th birthday celebration of Etnies, their team of pro skaters did a demo session in the prototype.

Architecture: Francois Perrin
Design: Gil Lebon Delapointe
Location
House Project: Malibu, California
Prototype: Exhibition Public Domaine/Skateboard Culture, La Gaite Lyrique, Paris, France
Client: Pierre Andre Senizergues
Year: 2011

Size:
House: 2200 sq ft
Prototype: 700 sq ft
Photos: Mike Manzoori, Sam Mc Guire
Materials:
House: Concrete, Steel, Glass, House
Prototype: Birch, Pine and Poplar

Sustainable facts: The project through his design and its location on the site will make the most of the natural elements (sun exposure and natural ventilation) to avoid the use of ac or heating, all the rest of energy use will come from solar and wind power. Rain water will be stored and recycled on site for landscaping. The concrete slabs will act as thermal mass and most of the materials, especially the wood, will come from a local source. The prototype in Paris was made using local french wood (pine, poplar and birch) and created minimal waste by an efficient use of the plywood panels