Punggol Promenade by LOOK Architects
Singaporean studio LOOK Architects has created a landscaped park and promenade overlooking a beach in north-east Singapore where 400 Chinese civilians were murdered during World War II (+ slideshow).
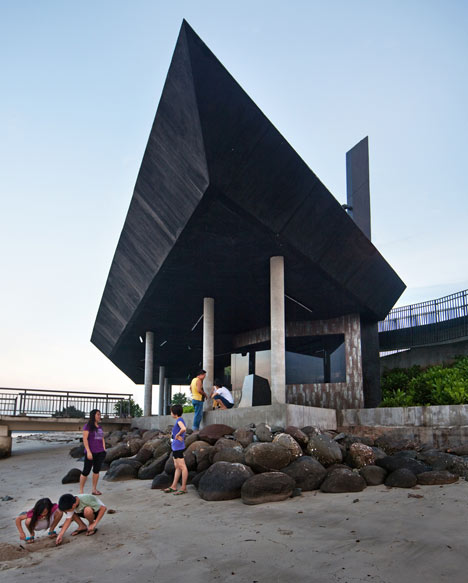
Named Punggol Point, the national heritage site has been commemorated with a small park at one end of the three-mile timber pathway, featuring lily ponds, playgrounds and a viewing platform over the beach.
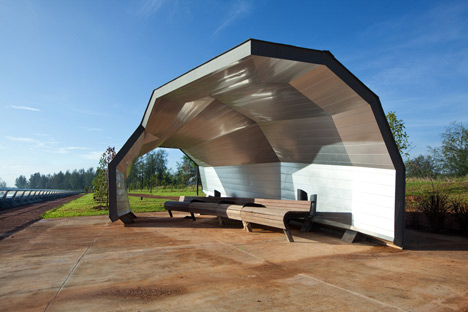
The rest of the promenade stretches along the edge of a reservoir, separated from the Straits of Johor by an island and dams at each end.
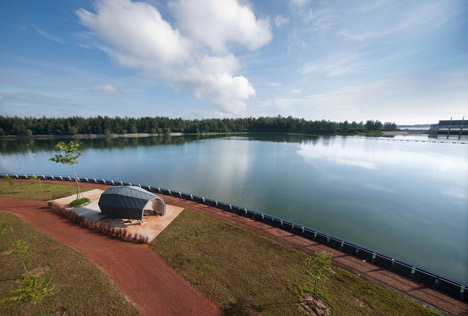
A faceted steel and aluminium structure wraps around a row of benches like a protective wing to create a shelter, while a rusted steel pavilion provides a public toilet and washroom at the opposite end.
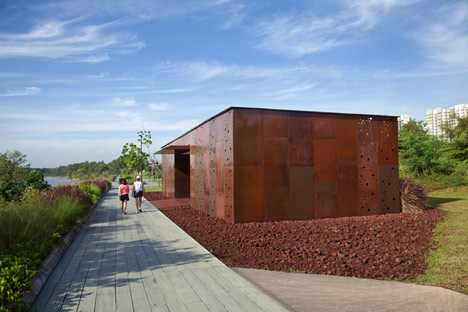
Other landscape architecture we've featured this week includes an enormous tropical garden on the south side of Singapore and an undulating public square in Mexico.
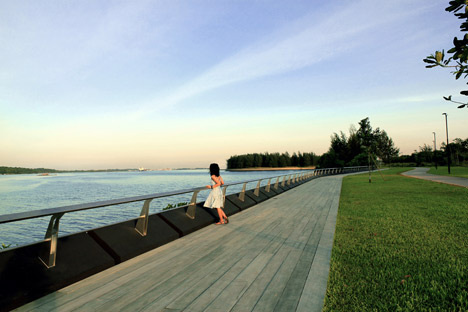
Above: photograph is by Anton Siura
See more stories about landscape architecture »
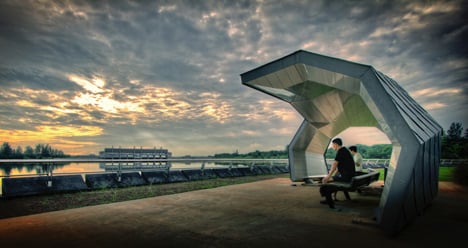
Above: photograph is by Choo Meng Foo
Photography is by Frank Pinckers, apart from where otherwise stated.
Here's some extra information from LOOK Architects:
Punggol Promenade
Punggol Promenade as a waterfront landscape insertion within the surrounding urban setting allows visitors to revel in a poetic interlude intertwining shifting planes of time and space – memories of a bygone era are evoked through embodiment of signifiers and reality melds with processes of re-familiarization to yield new layers of meaning.
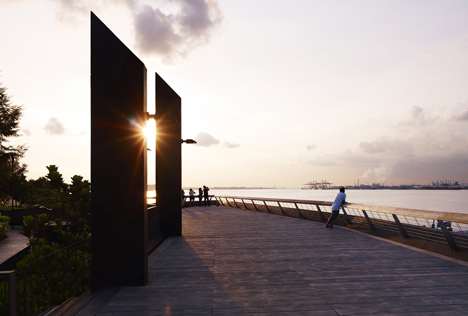
Above: photograph is by Derek Swalwell
The experience becomes so immersive and personal that a comforting sense of reconciliation with nature is inspired.
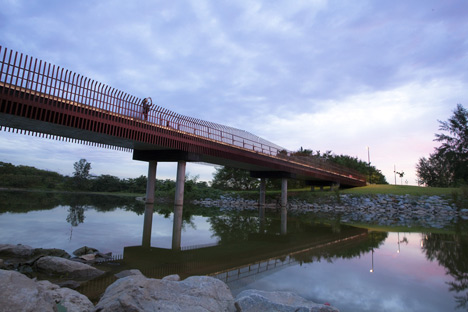
Above: photograph is by Peter Mealin
The expansiveness of water and sky seen from Punggol Point beach seems to stretch infinitely, obliterating the nearby towering neighbourhood of public housing, as the linearity of the safety railing sitting on black pigmented concrete plinths coaxes the eyes to be led towards the horizon.
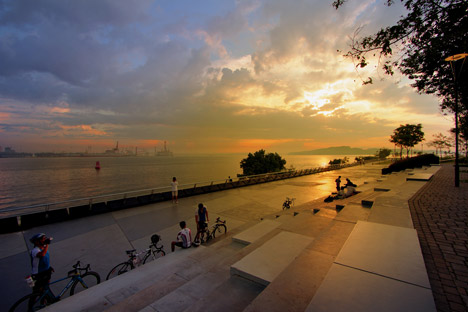
Above: photograph is by Choo Meng Foo
The severity of this bold color treatment carries undertones of sobriety in tribute to Punggol Point beach as a World War II memorial site, a sliver of history that is otherwise little known.
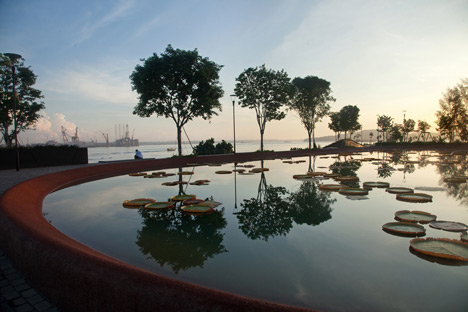
One may see the viewing deck overlooking Punggol Point beach bearing resemblance to the hull of oil tankers dotting the surrounding waters, but its piercingly sharp silhouette may echo the scathing wounds of war for another.
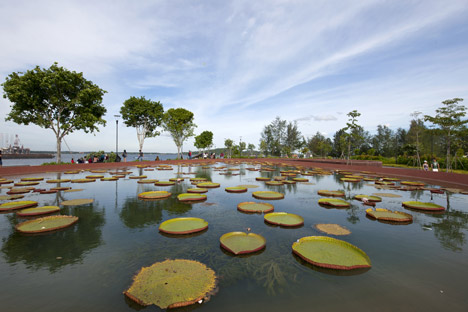
Above: photograph is by URA
Composition of materials applied throughout the 4.9km long promenade make up a rich palette recalling the rustic character of old Punggol, a district which used to be populated with rural ‘kampong’ communities keeping farms and plantations.
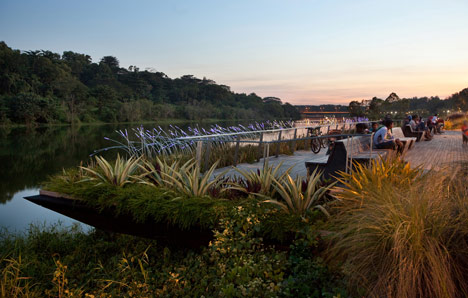
Richly saturated hues of porous pebble, oxidized steel and laterite speak of a genuine, down-to-earth honesty that endears to the uprooted instability of urbanized society, while the weathered texture of simulated GRC (glass fibre reinforced concrete) timber planks instills a continual tactility along the meandering pedestrian path.
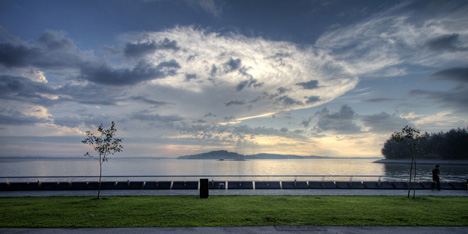
Above: photograph is by Choo Meng Foo
Interspersed along the promenade are sculpturally shaped rest shelters offering much welcomed respite from the tropical heat. A steel structure in aluminium cladding, the rest shelter is shaped as a dynamic swirling form that draws inspiration from elements of the coastal context, emulating the rolling sea waves and the corkscrew shell.
The external cladding is configured out of a single triangulated module, which through calculated permutation adopts the distinctive geometry. Versatility of this configuration has been demonstrated in the semi-enclosed envelop of the rest shelter, a design consideration safeguarding against anti-social behaviour.
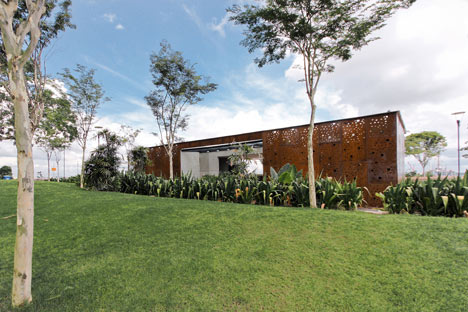
Above: photograph is by Anton Siura
The armor-like envelop would develop a weathered patina over time, the character of which melds with the down-to-earth charm of the promenade. Inner faces of the shelter – interlocking trapezoidal aluminium panels strengthening the envelop – have a soft sheen which captures the ambient mood of surroundings by reflecting the changing hues of light throughout the day.
Poetic speculation on man-made artifice and nature is inspired by calculated framing of tenderly stirred by calculated juxtapositions – whether glancing upon a lily pond by the seaside, or hovering close to the water edge on a cantilevered look-out platform – to rouse an invigorated connection to landscape and nature.
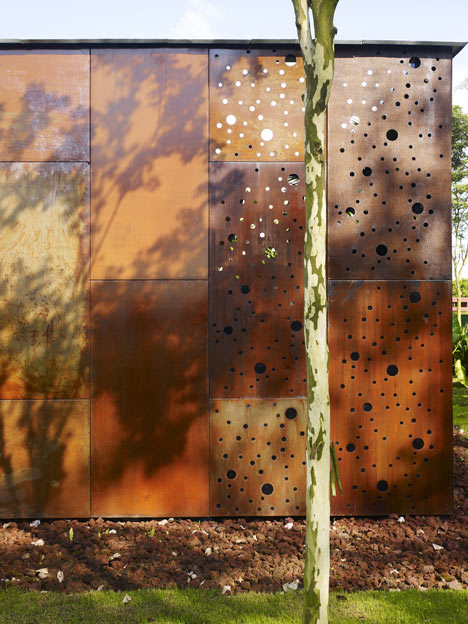
Above: photograph is by Derek Swalwell
Project name: Punggol Promenade
Location: Punggol, Singapore
Site area: 78,000 sqm
Completion: 2012
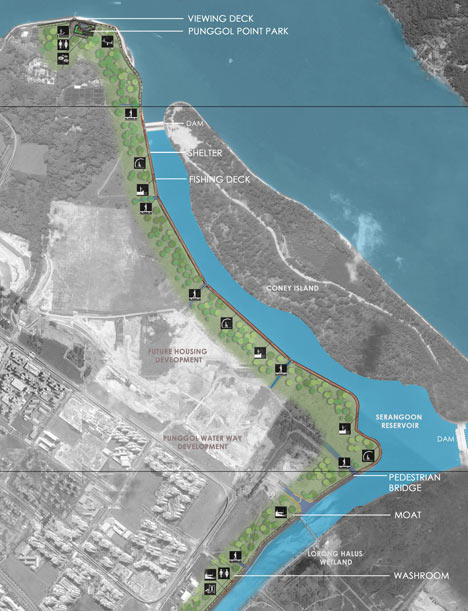
Above: photograph is by LOOK Architects
Client: Urban Redevelopment Authority, Singapore
Architect: LOOK Architects Pte Ltd
Principal designer: Look Boon Gee
Design team: Ng Sor Hiang, Anton Siura, Lee Liting, Friska Siswanto
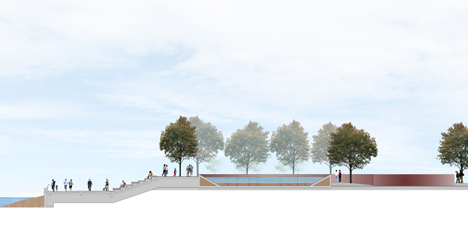
C&SL engineer: SM1 Consulting Engineers
M&E engineer: HY M&E Consultancy Services Pte Ltd
Quantity surveyor: OTN Building Cost Consultants Pte Ltd
Main contractor: Horti-Flora Services Pte Ltd