House in Amagi by Atelier Cube
Residents can step through holes in the walls inside this house in Japan by architects Atelier Cube (+ slideshow).
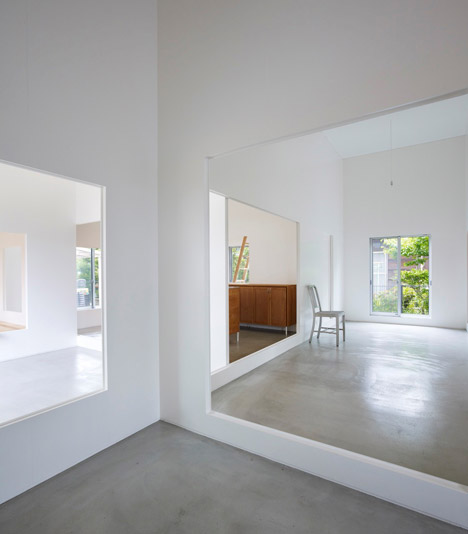
The large rectangular openings frame views of adjacent rooms and also create ledges for small wooden shelves.
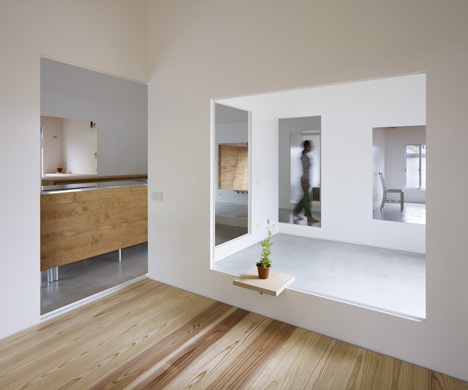
A wooden platform covers the floor in the dining room, while floors in all other rooms are concrete.
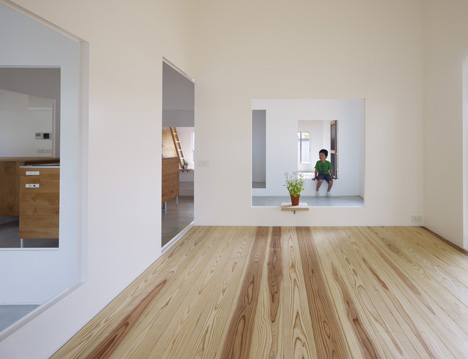
The house was completed last year and provides a home for a family of three.
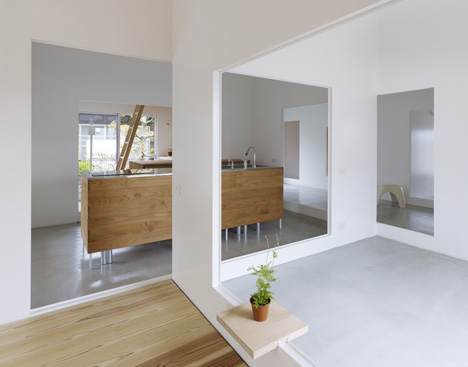
See more stories about Japanese houses here, including one with a courtyard that climbs over a roof.
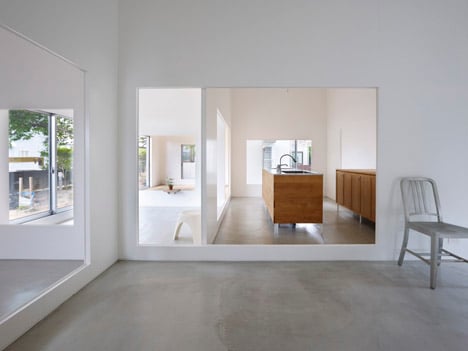
Photography is by Toshiyuki Yano.
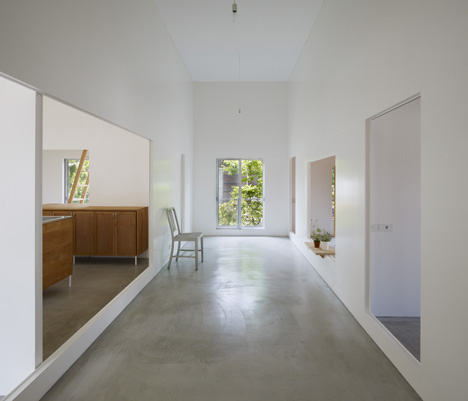
More text follows from Atelier Cube:
House in Amagi
This is a house for a couple and their child.
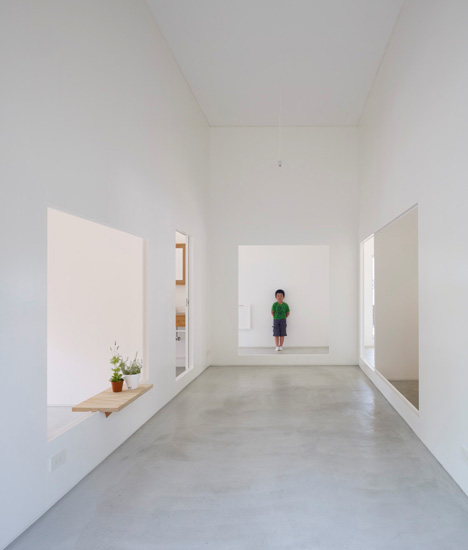
I visited the site for the first time some years ago. The plot was part of the garden of the main house. It was mostly covered by a lawn and there were several fruit trees and a cherry tree. It was a placid, gentle and comfortable garden.
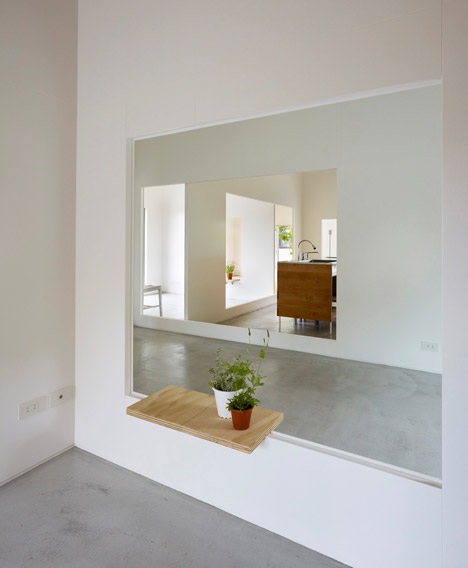
The owner wished to enjoy drinking coffee in various places in the new house, just as he could do in the garden by moving a chair to his favourite spot.
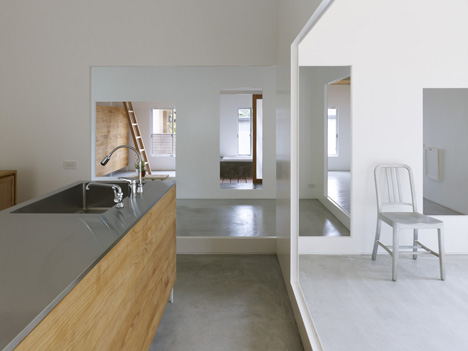
We aimed to create a gentle architecture which opposed insistence but welcomed living.
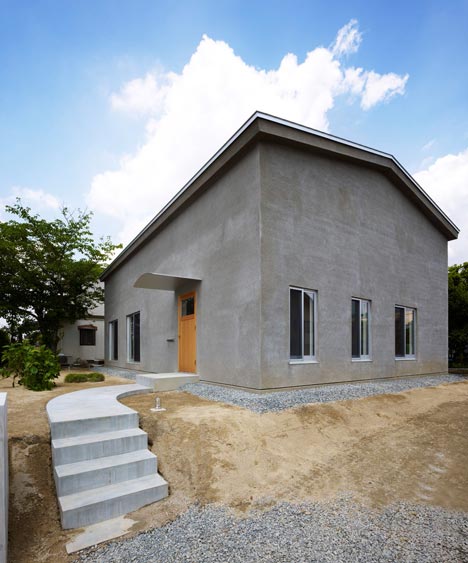
The outer surroundings can be seen through openings in the partition walls which finely divide the space.
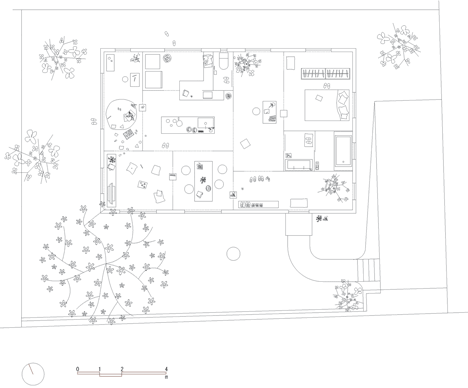
Rather than a big view of landscape, the scenery is the light and air of Amagi. Together with the cherry tree, this house has become architecturally very gentle.
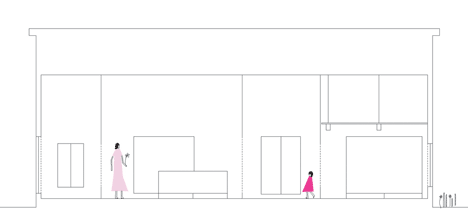
Project name: House in Amagi
Location of site: Fukuoka, Japan
Site area: 267.34m2
Building area: 82.81m2
Total floor area: 82.81m2
Structure: wood structure
Program: residence
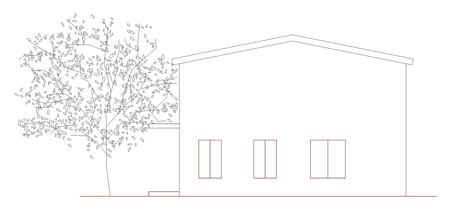
Project by: Atelier Cube
Principal designer: Masahiro Kiyohara, Yuka Matsuyama
Structural engineers: Sugimura Structural Engineers
Main contractor: Chikuba Construction
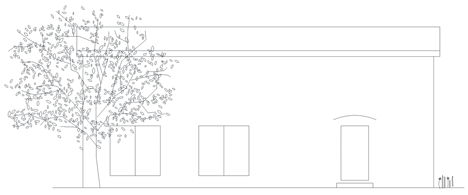
Design period: Mar. 2009 - Nov. 2010
Construction period: Dec. 2010 - Jun. 2011