The Pool Shophouse by FARM and KD Architects
Architecture studios FARM and KD Architects have converted a 1920s shophouse in Singapore into a residence with a swimming pool stretched along the ground floor.
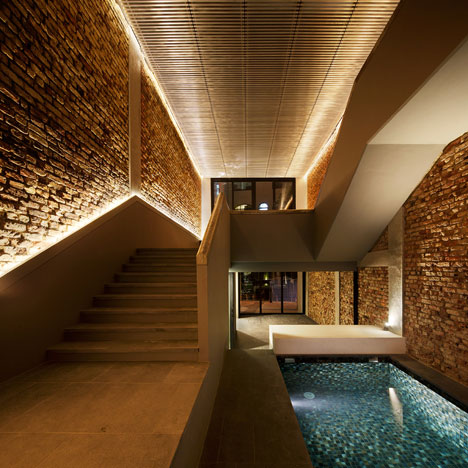
Long, narrow shophouses are a typical building typology in Southeast Asia and the Pool Shophouse is one of eight renovated properties in the Lorong 24A Shophouse Series, for which various architects were asked to adapt and extend properties in the Geylang neighbourhood.
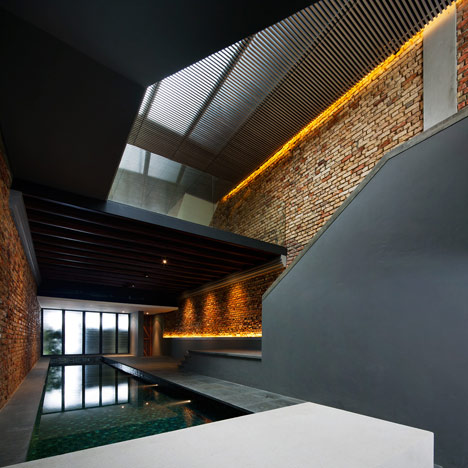
Architects Tiah Nan Chyuan and Lee Hui Lian explain how they wanted to create "an insertion" rather than "an extension" to the building. "One experiences the continuity of space through a series of stairs that loop through the shophouse," they say.
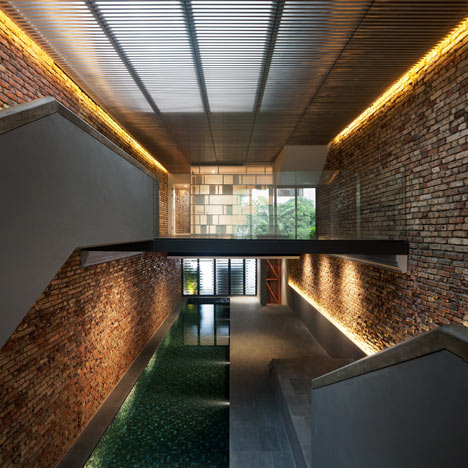
The staircases they refer to zigzag back and forth through the house to connect the three existing floors with the four-storey extension, which contains bedrooms within its upper storeys.
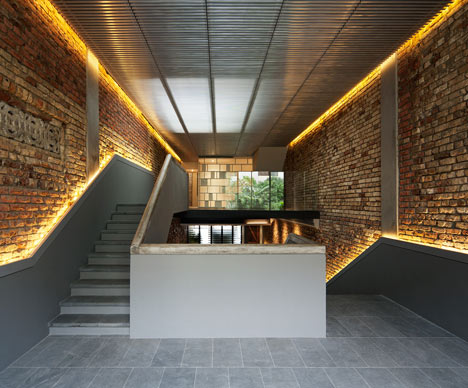
Narrow strips of lighting highlight the gaps between these new staircases and the exposed brick walls of the original building.
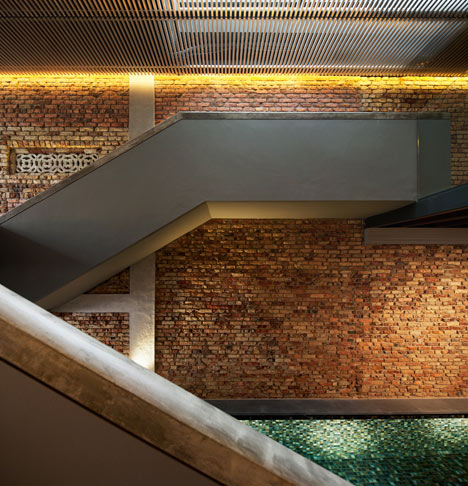
Light filters into the house through a skylight at the centre, which is screened behind a louvred ceiling.
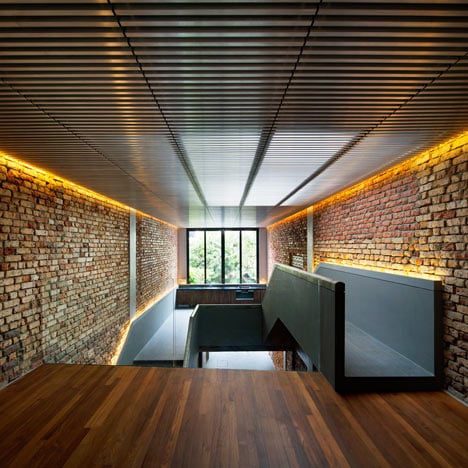
We've published a couple of stories about shophouses, including two converted into live-work units in Bangkok and an office shaped like a giant periscope.
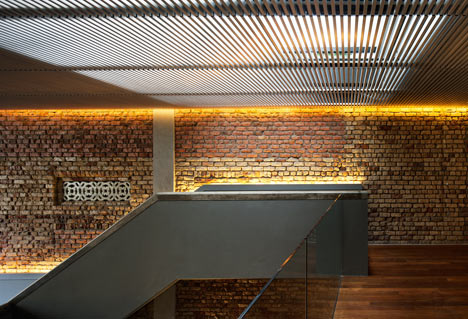
Photographer Peter Nitsch also documented shophouses in a series of images from 2010.
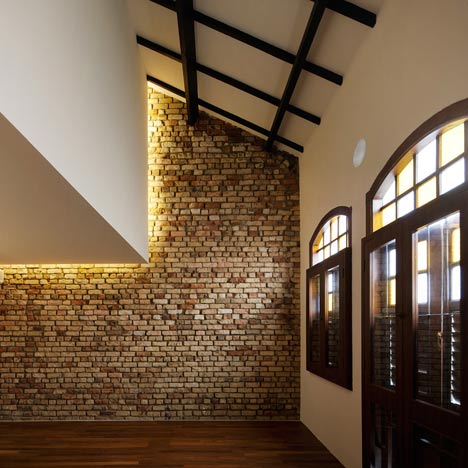
See more projects from Singapore »
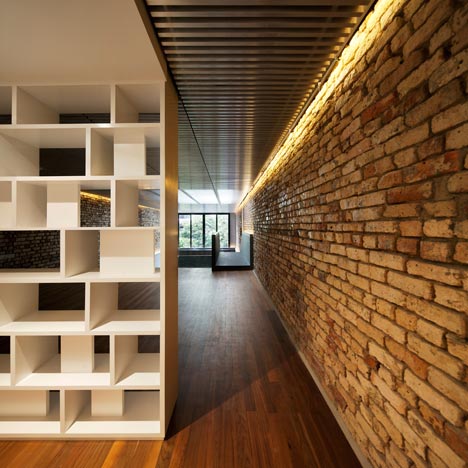
Photography is by Jeremy San.
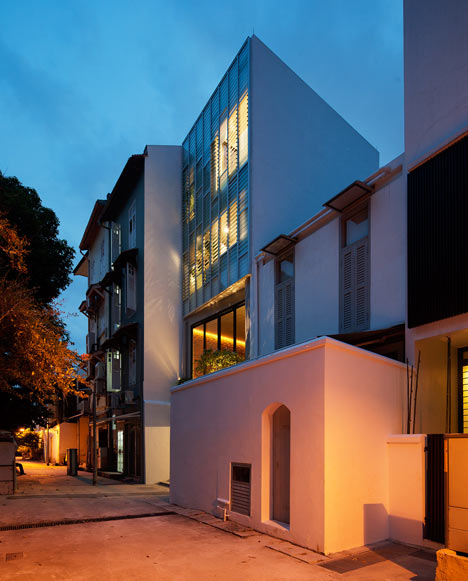
Here's some project details from FARM:
The Pool Shophouse
Location: Lorong 24A Geylang, Singapore
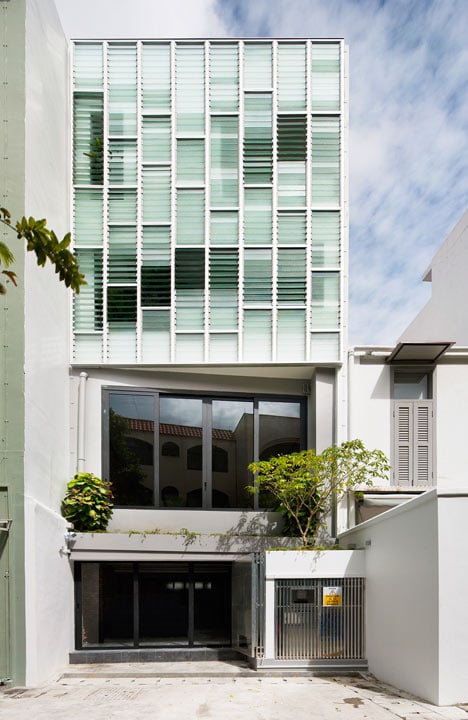
Design Consultants: FARM in collaboration with KD Architects
Design team: Kurjanto Slamet, Tiah Nan Chyuan, Lee Hui Lian
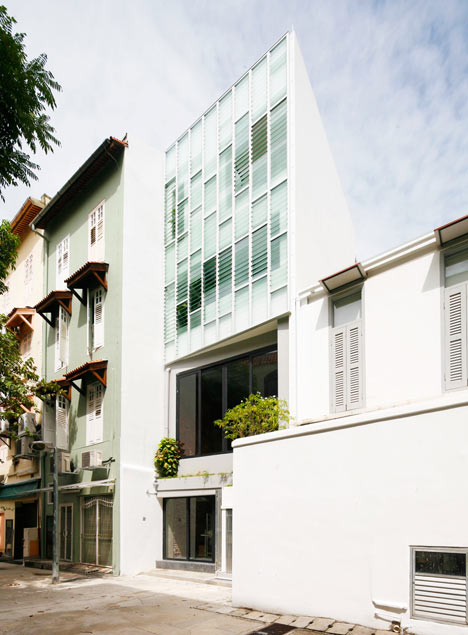
Land area: (in m2) 143.30 sqm
Built-in GFA: (in m2) 366.94 sqm
Project Year: 2012

Ground floor plan - click above for larger image

First floor plan - click above for larger image

Second floor plan - click above for larger image

Third floor plan - click above for larger image

Roof plan - click above for larger image
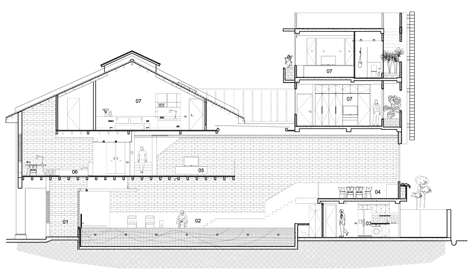
Long section 1 - click above for larger image
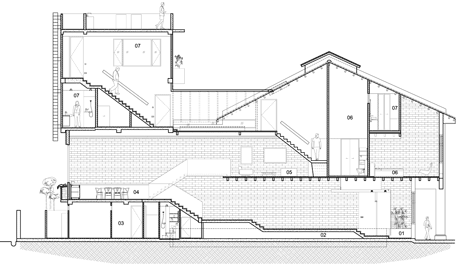
Long section 2 - click above for larger image
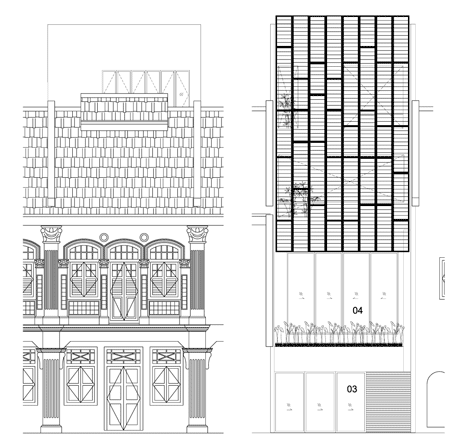
Front and rear elevations - click above for larger image