Onjuku Surf Shack by BAKOKO
Black-stained cedar clads this weekend house at the beach in Chiba, Japan, by Tokyo studio BAKOKO (+ slideshow).
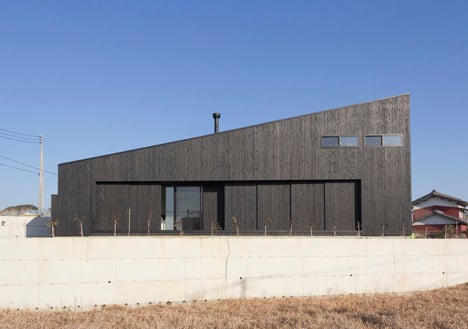
Architects Kayoko Ohtsuki and Alastair Townsend of BAKOKO designed the house for a Tokyo-based couple that wanted a second home by the sea. "He envisioned a rustic retreat where he can throw parties on deck and she wanted a high-spec kitchen, a luxurious bath with a view and her own hobby room for sewing projects," explained Townsend. "We developed a compact design to accommodate their varied interests with the flexibility to informally sleep five or six guests."
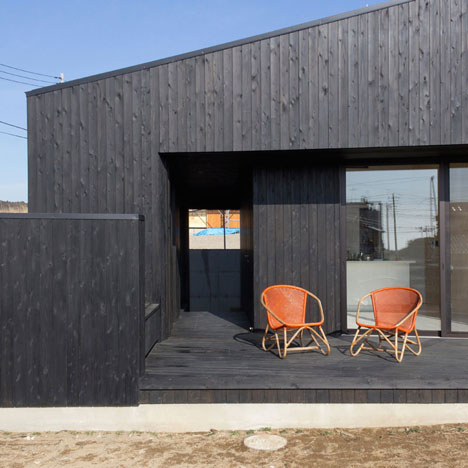
The entrance to the house is tucked inside a traditional Japanese genkan; a porch where residents can take off their shoes.
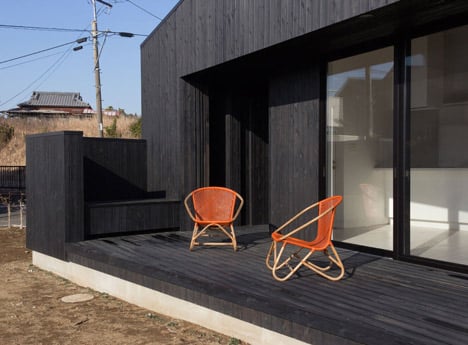
Most of the ground floor is taken up by a double-height living and dining room, which opens out to the sheltered deck that stretches across the facade. "To maximize solar exposure, the glazed facade is angled south, shaded by a projecting eave during hot summer months," said Townsend.
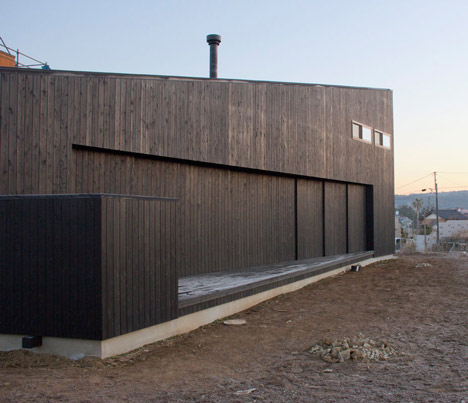
Stairs lead up from the living room to a spruce-clad mezzanine that is used as both a guestroom and a home office.
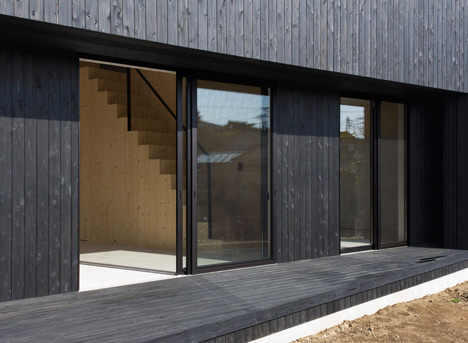
From here, a ladder leads up through a pivoting skylight so that residents can climb up onto the roof and survey their surroundings.
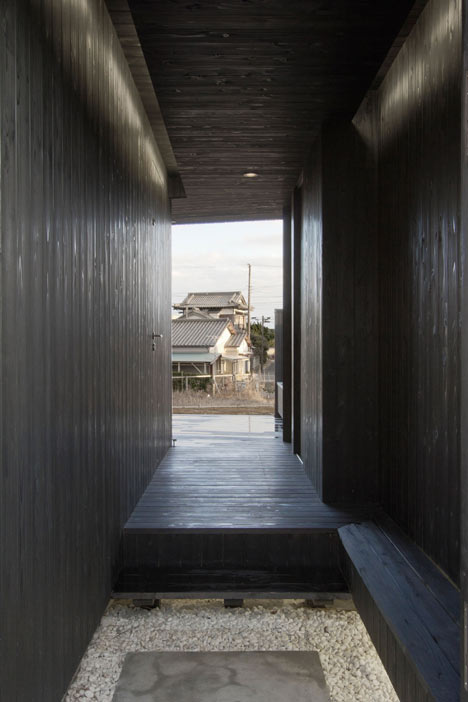
The bathroom is at the corner of the ground floor, beside a window that faces out onto a small walled garden.
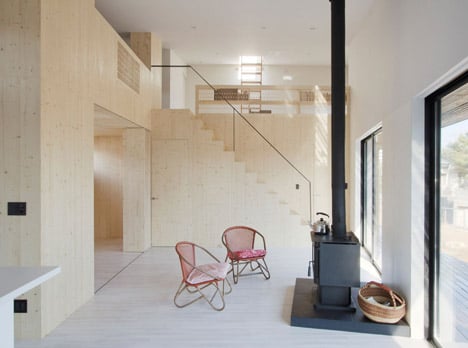
The house also features an outdoor shower, as one of the residents is a keen surfer.
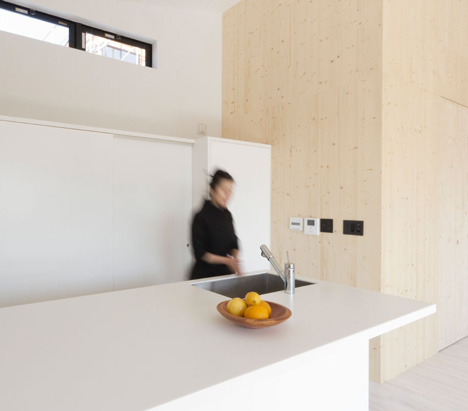
Townsend told Dezeen how the project was "almost aborted after the March 2011 earthquake," as the disaster forced the clients to rethink what the house might have to withstand. He explained how the house was designed with earthquake and typhoon-proof foundations and in the end the clients chose to proceed with the construction.
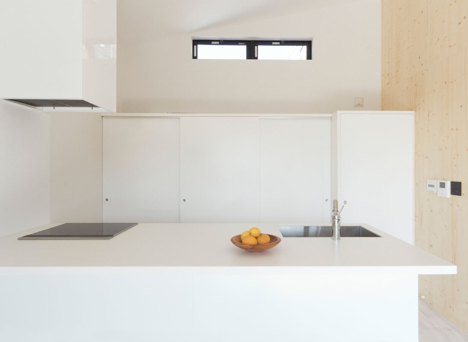
Other Japanese weekend houses we've featured include a woodland summerhouse and a house of two blocks beside Tokyo Bay.
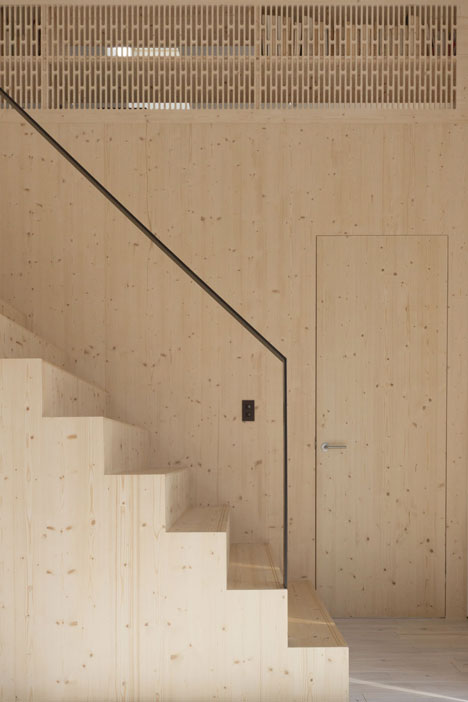
See more stories about holiday homes or see all our stories about Japanese houses.
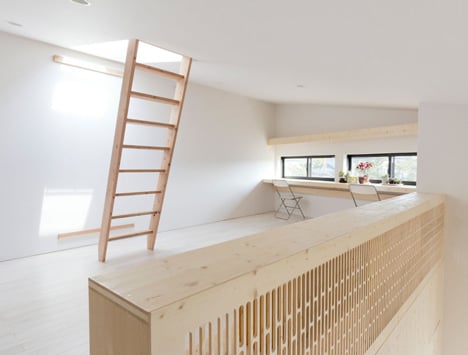
Here's some extra information from BAKOKO:
Onjuku Surf Shack
2012 Onjuku, Japan
Onjuku is a popular seaside resort and fishing town on Chiba's Pacific coast, about an hour and a half by train from Tokyo. The beach house is sited behind a bluff, 300 meters from Onjuku's famous white sand beach. Built for an international couple (the husband is a lifelong surfer who live and work in Tokyo), this weekend getaway may become a permanent residence once they reach retirement.
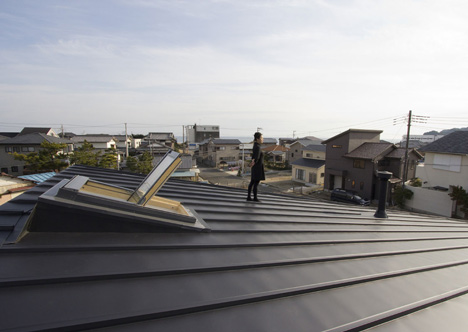
The home's concealed entrance is served by a Japanese genkan, a porch separating the home proper from a built-in shed for stashing surfboards and bicycles. This tunnel-like outer porch connects the gated rear entryway and the wooden deck which incorporates a built-in seat and planter. Timber shutters slide across the entire southern eave, securely locking-down the home to protect it from the seasonal typhoons.

From the road, the home maintains an intentionally low profile. Its austere stained tongue and groove cladding is sourced from native Japanese cedar.
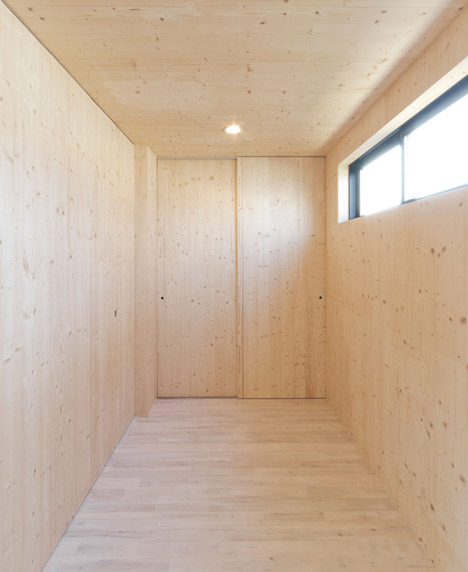
Returning from the beach, a private outdoor shower leads directly into the tiled bathroom. An intimate garden provides a tranquil backdrop to the sunken bathtub.
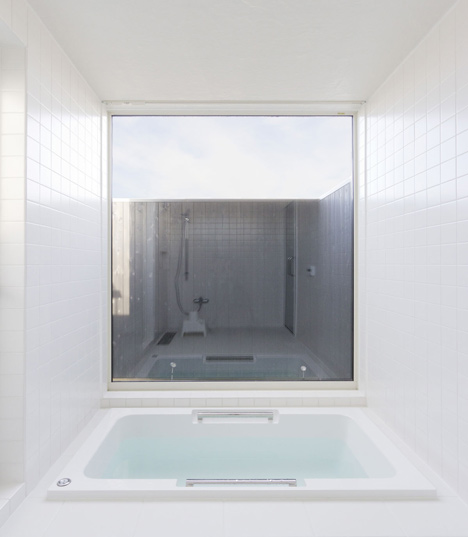
The home's dark exterior skin contrasts with its light and airy interior. The double-height living space is occupied by a spruce-clad box that supports a loft space above and contains the master bedroom, WC, and bathroom below. Careful detailing has incorporated the staircase and doors that close flush to conceal these private rooms.
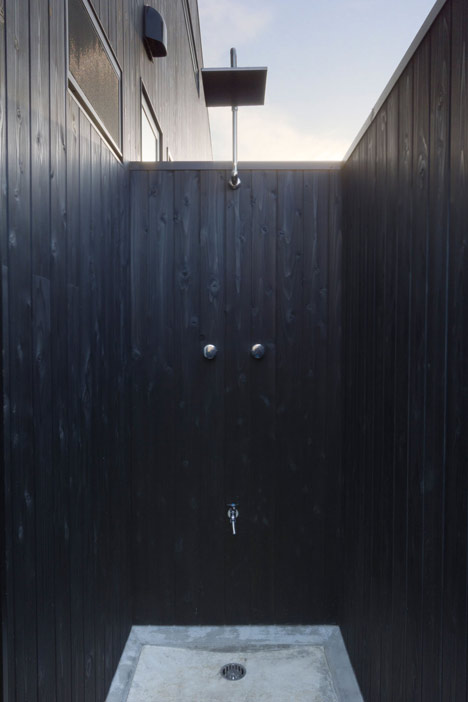
Sitting at the built-in desk upstairs, one can gaze out the sea for inspiration. The shallow pitched roof is accessible via a ladder extending into a large pivoting skylight.
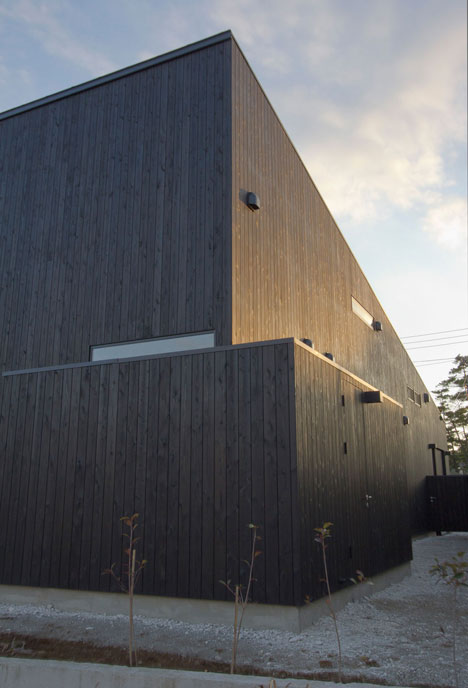
Since the home is intended for casual entertaining, the loft spaces and a timber-lined lower study double as occasional guest rooms.
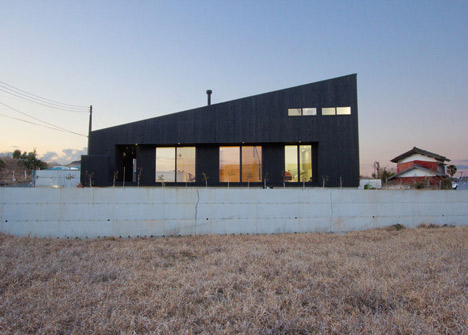
The home is predicated on passive design principles. Generous south-oriented glazing is shaded by the eaves in summer. Cross ventilation captures cool sea breezes. Slotted perforations milled into the wooden balustrade promote air circulation and cleanly conceal mechanical air conditioning units. In winter, the wood-burning stove provides renewable heat energy.
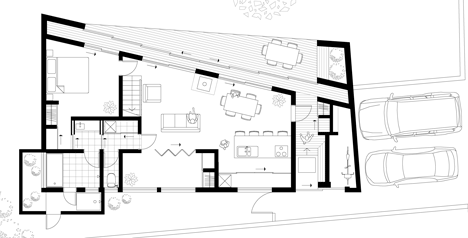
Above: ground floor plan - click above for larger image
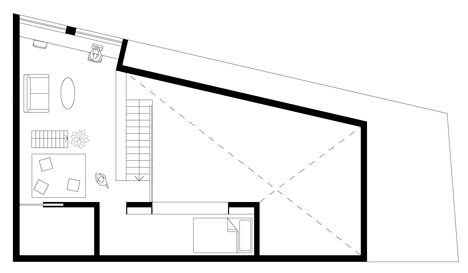
Above: first floor plan - click above for larger image