Speedshop Type One by Torafu Architects
Japanese firm Torafu Architects renovated this auto repair shop in Tokyo to make it look as sleek as a car showroom (+ slideshow).
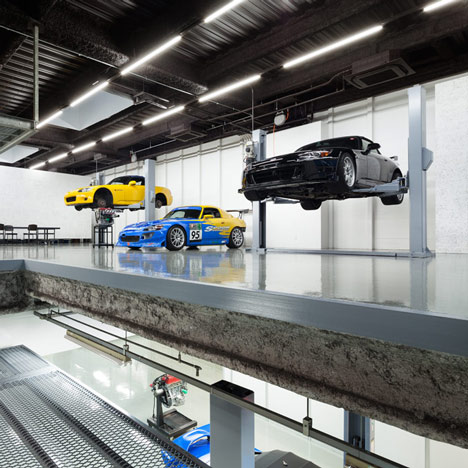
Type One, located in the Ogikubo area of Tokyo, was designed by Torafu Architects to function as a display area as well as a body shop. "We designed [it to] look like a showroom in order to welcome clients who visit here to repair their car," they told Dezeen.
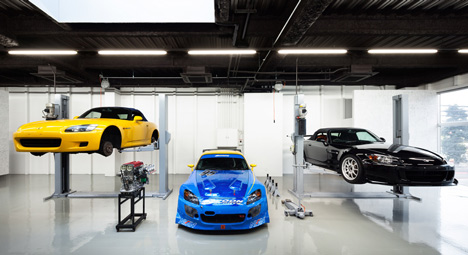
The skylights have been tidily boxed in with aluminium panels, which reflect more natural light into the shop, while strip lights travel down the ceiling in two narrow lines.
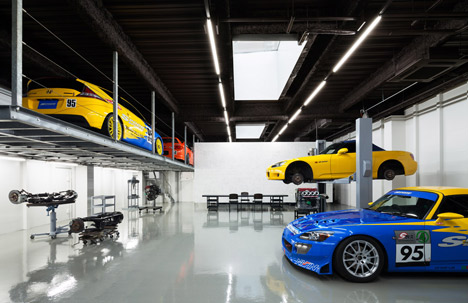
The walls are covered in cement-bonded wood strips, which feel rough to the touch and add to the utilitarian aesthetic. A new partition wall has also been added to conceal a storage space.
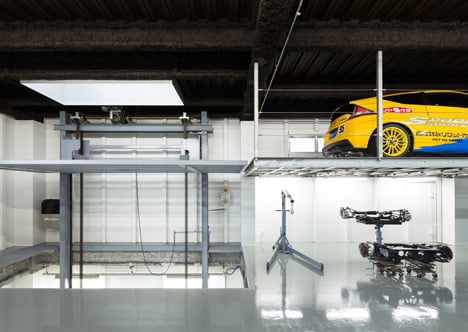
The two-post car lifts are painted grey to blend in with the muted tones of the walls and ceiling and to set off the colours of the cars.
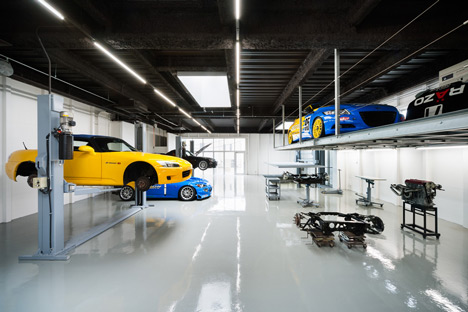
The architects also designed grey push carts and trolleys so that mechanics can easily store and move their parts and tools.
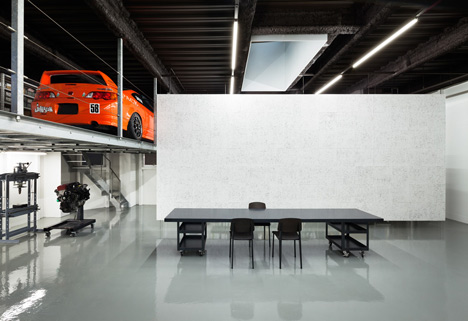
"We treated these new elements as equal to the elements that were originally present, by adopting these material and expressive items that are both essential and emblematic to a repair shop," the architects told Dezeen.
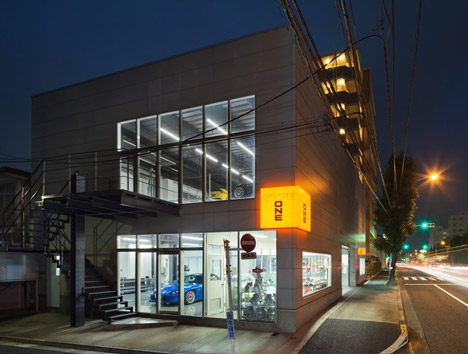
We've featured lots of projects by Torafu Architects on Dezeen, including a concrete house for a wheelchair user and a desk that looks like a doll's house.
See all our stories about Torafu Architects »
See all our stories from Japan »
Photographs are by Takumi Ota.
Here's some more information from the architects:
Speedshop Type One
We designed the renovation of a body shop specialising in Honda vehicles that would function as a repair shop as well as a display floor for visitors. The design calls for maximising the working area by thoroughly sorting out essential and non-essential elements with a focus on servicing functionality.
As elements of the interior design plan, we adopted material and expressive items that are both essential and emblematic to a repair shop, such as gray two-post car lifts, aluminum fittings and tool wagons. Care was given to treat elements that were originally present the same way as new ones, such as the aluminum canopy hanging from the top lights, push carts and the rough-feeling cemented excelsior board walls.
The design highlights the vehicles on display in the repair shop by using desaturated colors and common materials to adjust the tone of the space where the old blends with the new.
The picture of a shop with cars on lifts, exposed engines and tools is aimed at creating a functional yet slick-looking space that can serve as a promotional area.
Principle use: Vehicle repair shop / factory
Production: Ishimaru / Sanraku
Building site: Ogikubo, Tokyo
Total floor area: 458.98 sq m
Design period: 2012.07-09
Construction period: 2012.09-10