Dentist with a View by Shift
Dutch studio Shift has converted a suburban house in the south of the Netherlands and turned it into a dental surgery with a new zinc-clad wing (+ slideshow).
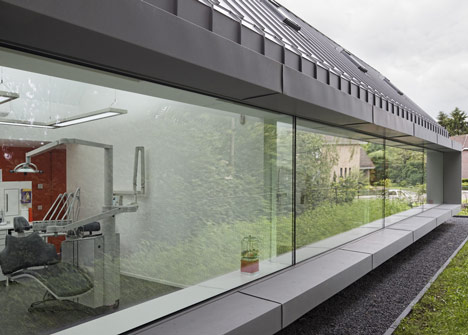
Located in the small village of Best, the old house follows a traditional vernacular with brick walls and a tiled roof. The extension mirrors the profile of the house, but is clad with zinc across both its roof and walls.
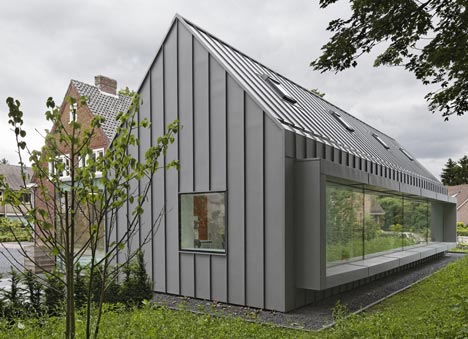
Shift explains: "This strengthens the iconic quality of the archetype and renders the new extension into a 'contextual alien' that blends into the rural surroundings and at the same time creates a clear new landmark that expresses its new function."
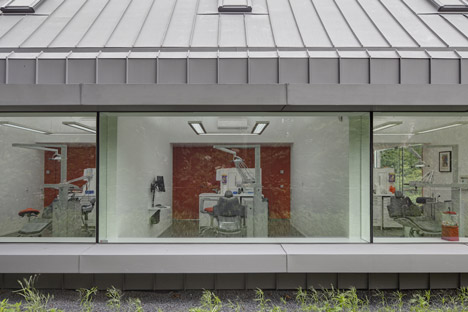
A row of four treatment rooms spans the length of the new wing and each one features a pointed ceiling, formed by the ridge of the gabled roof overhead.
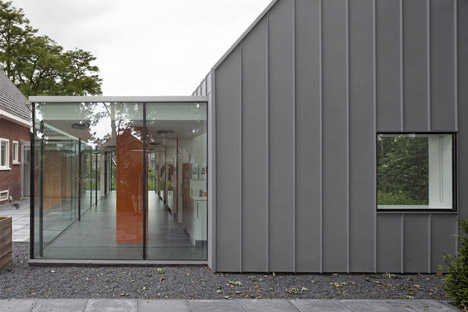
Small skylights direct daylight onto the dentist's chair, while a single long window runs along the rear wall of the four rooms and offers a generous ledge for flower boxes or outdoor seating.
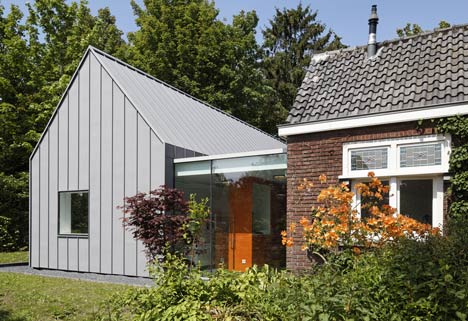
A glazed corridor connects the new wing with the old house, which contains reception spaces, a kitchen and secondary treatment rooms. "The patient enters and waits in a homely and familiar atmosphere," say the architects.
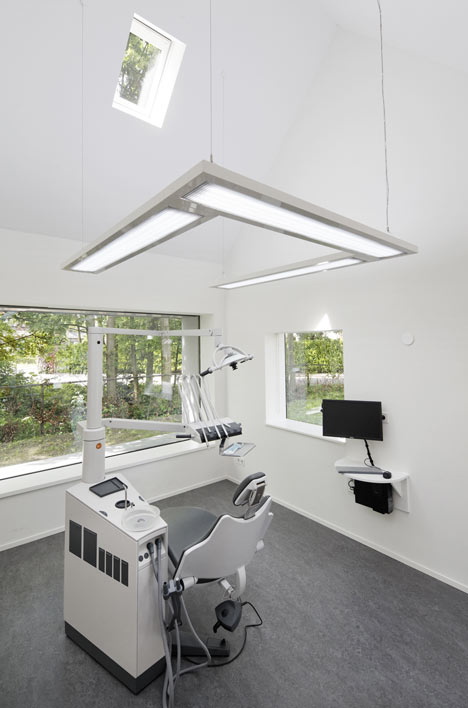
Shift architecture urbanism is based in Rotterdam and other projects by the firm include a townhouse with a three-storey bookshelf and the stone-clad Faculty Club pavilion.
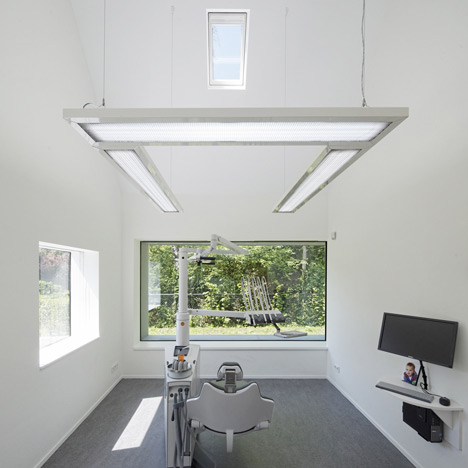
See more dentists on Dezeen, including one with stripy glass screens.
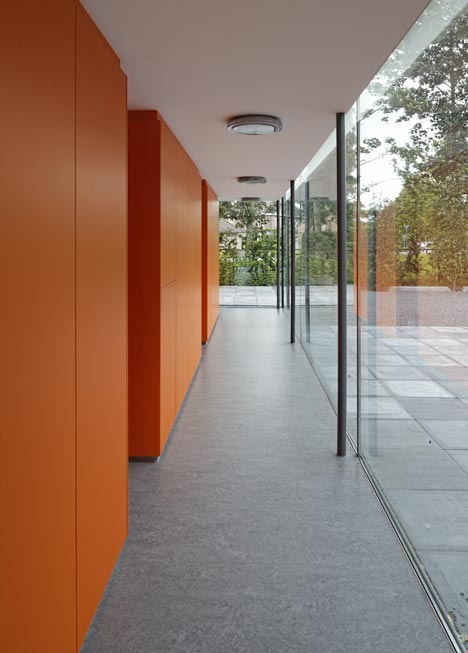
Photography is by Rene de Wit.
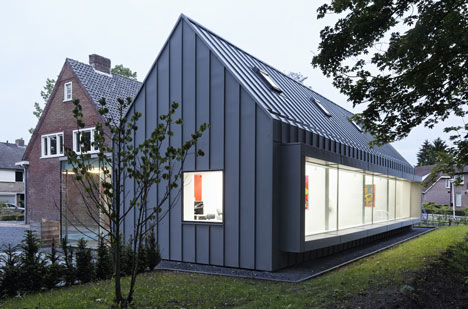
Here's some extra text from Shift:
Dentist with a View, by Shift architecture urbanism
The task of this project was to transform and extend an historical house in the centre of Best, a village in the south of The Netherlands, into a dental practice with four treatment rooms. The central question was how the extension responds to the existing architecture and how it profits from the green setting.
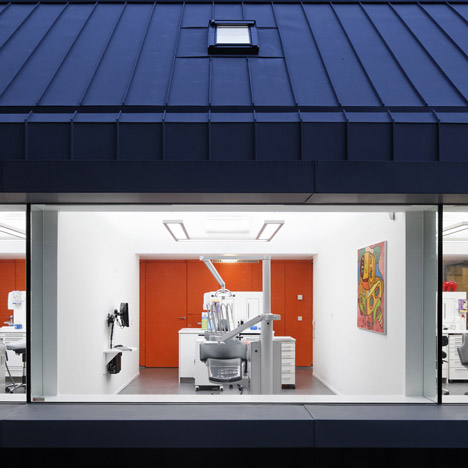
The four new treatment rooms are situated in a new volume that at the same time mimics and contrasts the existing house. Its archetypical volume is derived from the existing house – it takes over the exact same inclination of the pitched roof - while it is being materialized in a very different material. Both the roof and the facades of the extension are clad with zinc. This strengthens the iconic quality of the archetype and renders the new extension into a "contextual alien" that blends into the rural surroundings and at the same time creates a clear new landmark that expresses its new function.
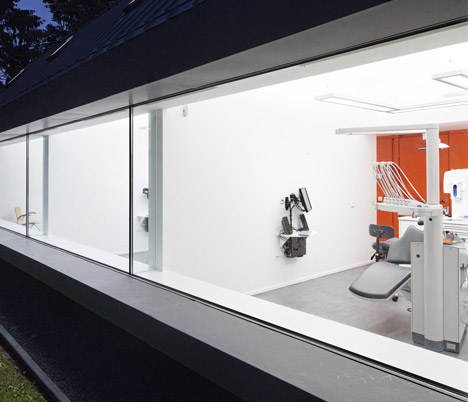
The new volume provides each treatment room with an archetypical space of a miniature house. Its high ridge and steep ceiling results in a vertical space that connects to the perspective of a patient in the dentist chair. A roof light in each treatment room enables the patients to relate with the outside, even during treatment. A large ‘flower window’, that also serves as a bench, floods the rooms with daylight and provides both the staff and their patients with a framed view of the surrounding green.
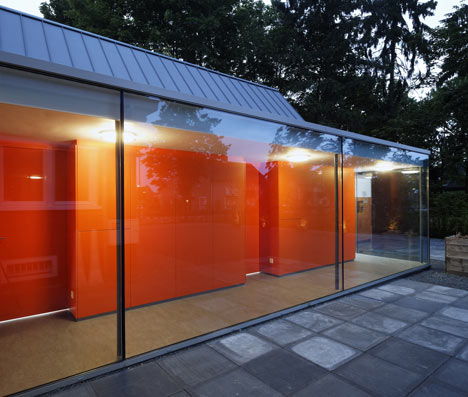
All secondary functions of the dentist practice are positioned in the existing house without harming its structure and typical 1930’s details. The patient enters and waits in a homely and familiar atmosphere that, together with the experience of the surrounding garden from the extension, makes the necessary visit to the dentist a (slightly) more comforting experience.
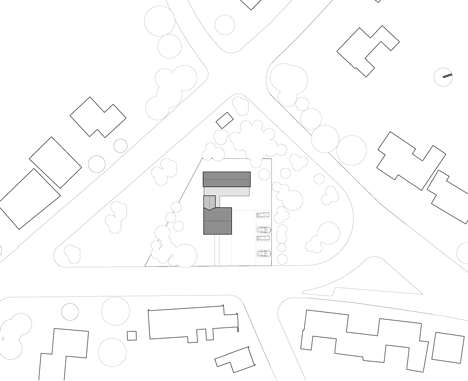
Above: site plan
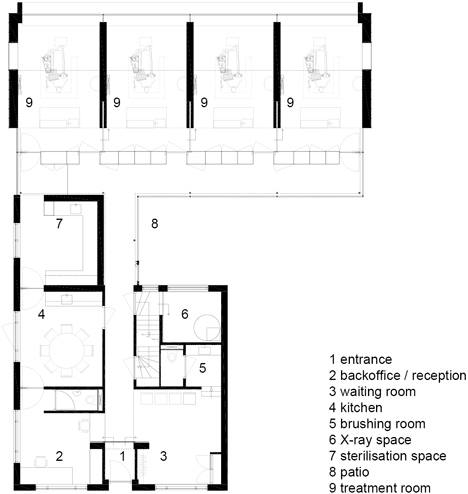
Above: floor plan
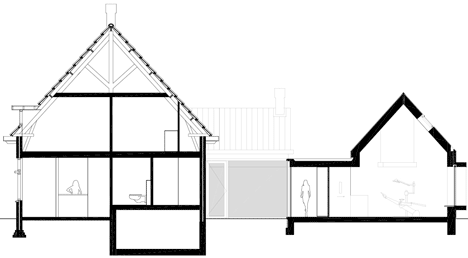
Above: long section
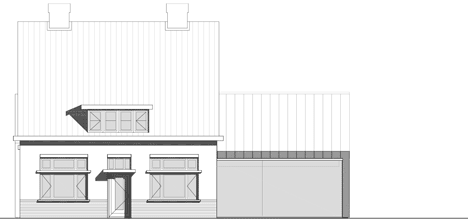
Above: front elevation
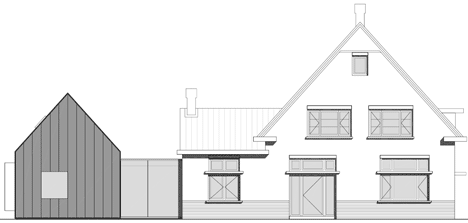
Above: side elevation
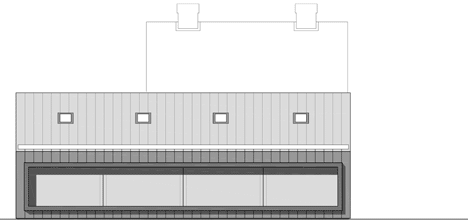
Above: back elevation
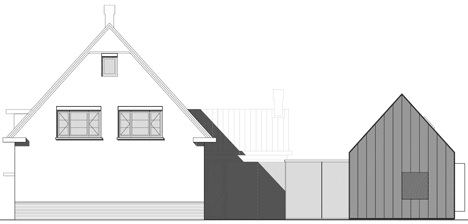
Above: side elevation
Address: Oranjestraat 55, 5682 CA Best
Client: Lisette van Gils & Ruben Timmermans
Design: Shift architecture urbanism, Rotterdam
Project architects: Harm Timmermans, Pieter Heymans
Advisor construction: B2CO, Richard Fielt, Ede
Adviseur installations: Van Delft Groep, Nieuwkuijk
Contractor: Van der Weegen Bouwgroep, Tilburg
Contractor Furniture: Bots Bouwgroep, Deurne
Sub contractor zinc facade: Bax koper en zinkspecialist, Bergeijk
Sub contractor frames: Hoefnagels Groep, Tilburg
Gross surface area: 292 m2
Building costs: €340.000 excl. vat