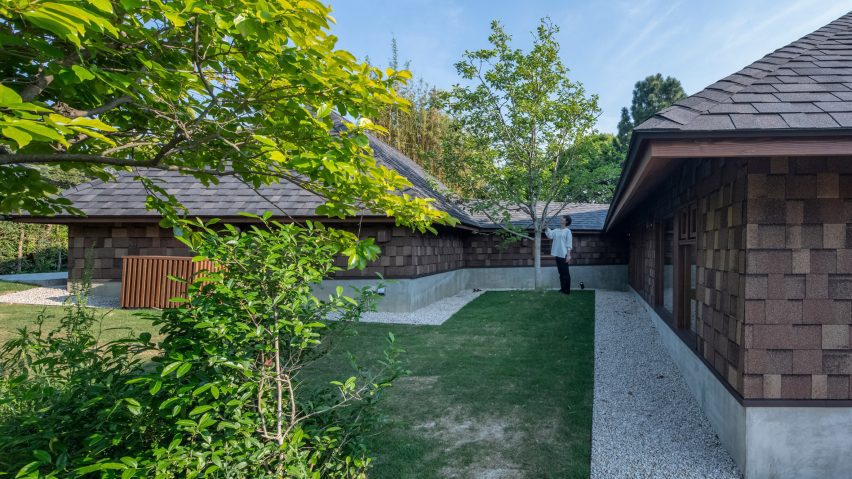
TSC Architects prioritises garden views for alternative to "scary" dental clinics
Natural materials and large windows overlooking a garden are used to create an atmosphere of warmth and comfort at this dental clinic in Japan, designed by local studio TSC Architects.
The project, which is called Dentistry Coexisting with Nature, occupies a sloping site in Toyohashi in Aichi Prefecture that was already home to several trees and a bamboo grove.
Instead of altering the site, TSC Architects designed a building that would "coexist" with it, providing an alternative to what they describe as the "artificial" feeling in many healthcare spaces.
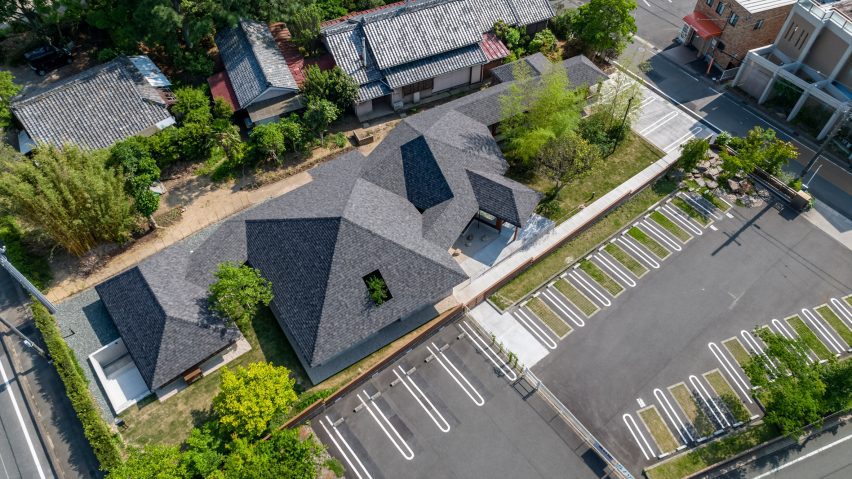
"The client wanted a clinic where patients could relax and look forward to their visits," said the studio.
"Traditionally, dental clinics have an image of being scary and painful, [but] we dispelled that image, designing the clinic's architecture as a place where you can experience healing."
The clinic's examination rooms sit off a central corridor that zig-zags across the site to make room for the existing planting. To the west, it is raised off the ground to negotiate a three-metre change in level.
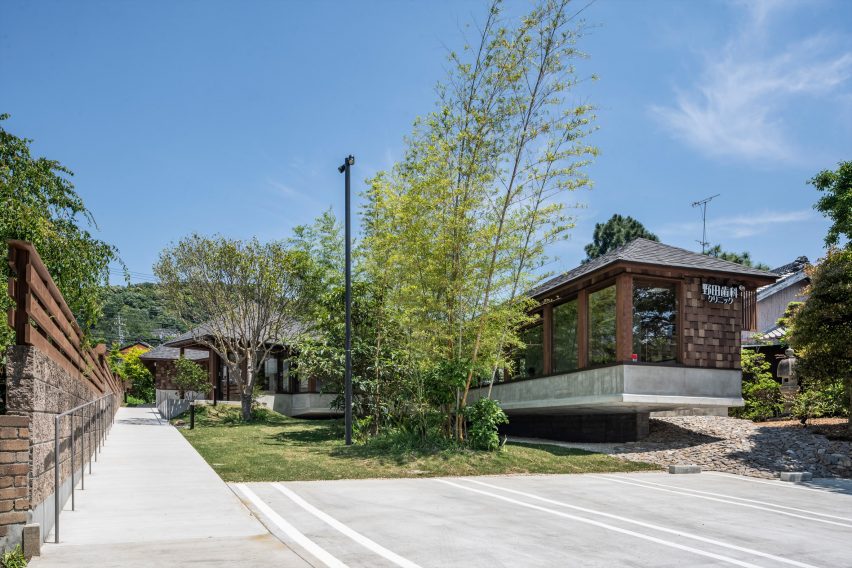
Waiting areas line this corridor, facing out to the site through full-height glazing. The check-up rooms are enclosed by walls that stop short of the ceiling to provide a feeling of openness.
Access is provided via a ramp that extends along the northern side of the site, ensuring the same arrival experience with views of nature for all visitors.
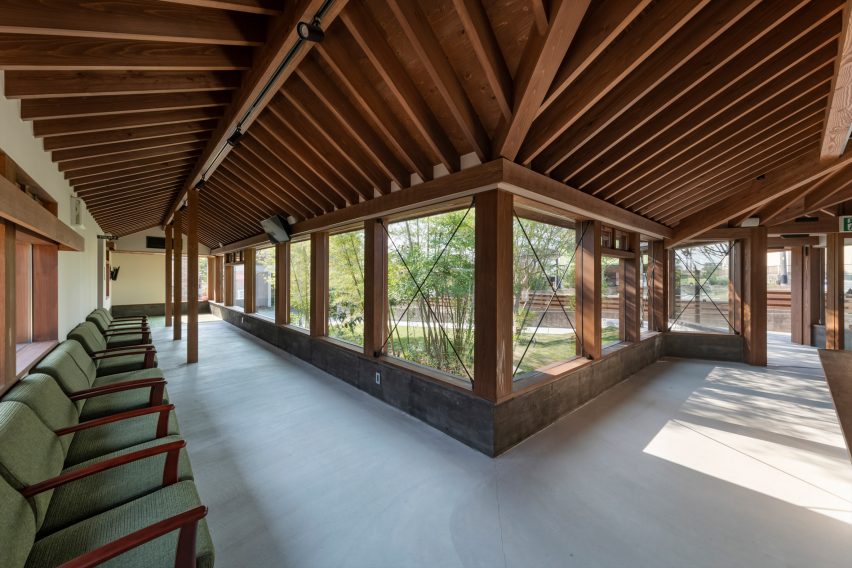
"By walking along an open corridor that looks like a long road, the patient can feel the ground approaching," said TSC Architects.
"You can experience nature as if you were walking along a green path," it continued. "Leaving the existing planting as much as possible and making the most of nature, the various rooms are scattered while leaving differences in elevation."
The clinic is topped with sloping roofs that have large eaves to shade the external paths and gardens. It is lined with different-sized tiles, which complement the facades of the building.
Inside, the trusses of the timber roof structure are exposed, forming part of a pared-back material palette of woods, concrete and plaster that brings a feeling of warmth to the interiors.
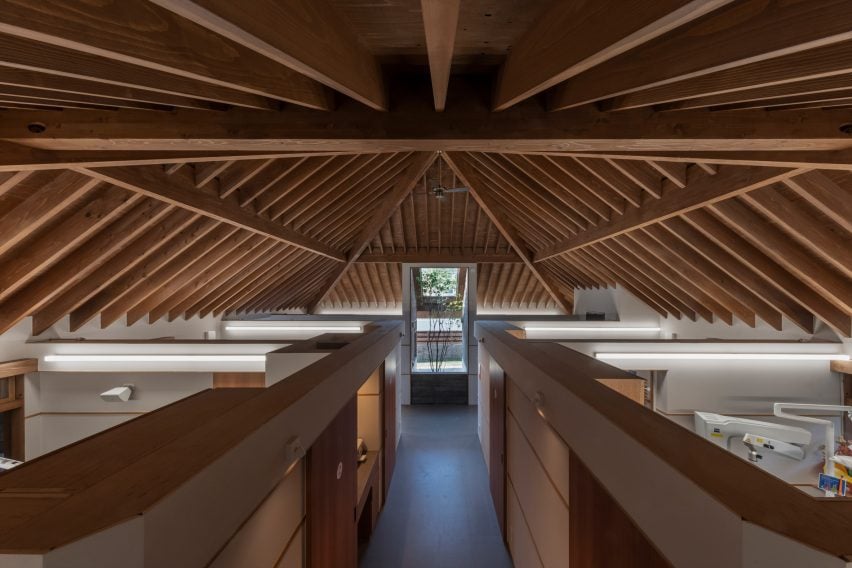
Dentistry Coexisting with Nature was recently longlisted in the health and wellbeing project category of Dezeen Awards 2023.
Previous dental clinics featured on Dezeen include a surgery in Antwerp by Norm Architects with an interior modelled on art galleries and one in Amsterdam by i29 with khaki-green communal areas.
The photography is courtesy of TSC Architects.