New York's "micro-units" housing competition winners announced
News: plans for an apartment block of stackable modules have won a design competition for "micro-units" to help solve the shortage of small homes in Manhattan (+ slideshow).
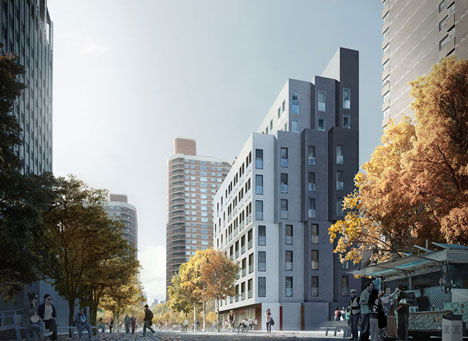
New York mayor Michael Bloomberg named American studio nArchitects as the winner of the adAPT NYC competition, which called for designs made up of only one- and two-person homes for a pilot project on a site in Kips Bay.
Zoning regulations will be waived to allow construction of the apartment block. "The growth rate for one- and two-person households greatly exceeds that of households with three or more people, and addressing that housing challenge requires us to think creatively and beyond our current regulations," said Bloomberg.
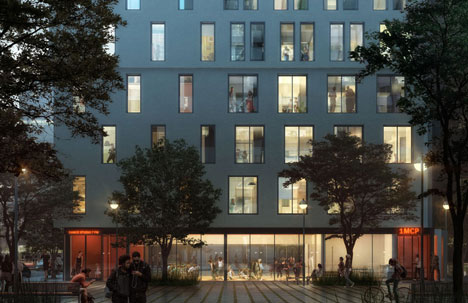
nArchitects teamed up with Monadnock Development LLC and the Actors Fund Housing Development Corporation to design My Micro NY, a building of 55 apartments with 40 percent at affordable rents.
Modules will be hoisted into place over a period of just two weeks and the exterior of the building will be clad in graduated shades of brickwork.
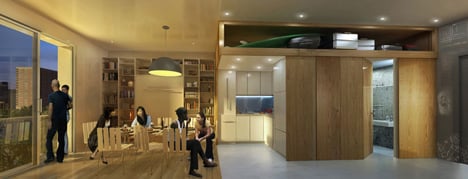
Each residence will feature a compact kitchen with a cooker, fridge, pull-out pantry and space for microwave, plus a combined living and sleeping area and a bathroom. Storage areas are also included and comprise a loft and closet.
As well as apartments, the building will contain a laundry room, bicycle storage, a gym and a series of communal lounge and multi-purpose areas. A roof terrace on the eighth floor will provide space for outdoor events and activities.
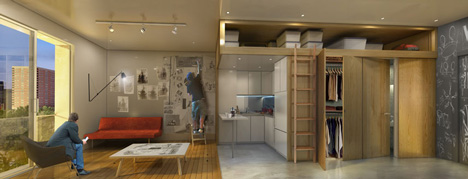
"We're thrilled at the chance of designing a housing prototype that will give New Yorkers in small spaces a sense of living in a larger social fabric" said nArchitects' principal Eric Bunge.
Construction is expected to begin at the end of 2013 and more schemes will be initiated in the future, as part of the mayor's bid to provide 165,000 new homes for New Yorkers by 2014.
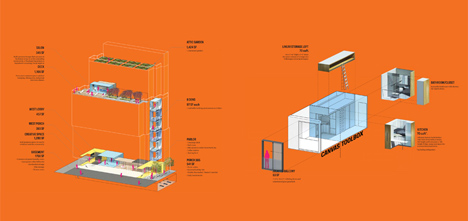
Above: apartment concept - click above for larger image
The adAPT NYC competition was launched in July 2012 and San Francisco city chiefs have also since voted to allow the development of "micro-apartments".
Kent Larson, director of the Changing Places Group at MIT Media Lab, doesn't think that micro-apartments are the answer to the housing crisis in US cities. "The problem is young people don't really like these tiny little apartments with a pull-out sofa," he told Dezeen last month.
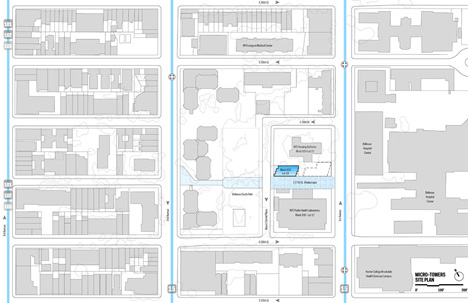
Above: site plan - click above for larger image
See more stories about housing on Dezeen, including proposals for pop-up housing in garages.
Here's a project description from the architects:
nArchitects' design for My Micro NY, in collaboration with Monadnock Development and the Actors Fund Housing Development Corporation, is the winning proposal in the adAPT NYC competition sponsored by the NYC Department of Housing Preservation & Development (HPD). Mayor Michael R. Bloomberg and HPD Commissioner Mathew M. Wambua announced today that the My Micro NY development team has been chosen through a competitive Request for Proposals, which received the largest response to date for an HPD housing project.
The adAPT NYC competition was created as part of Mayor Bloomberg's New Housing Marketplace Plan to introduce additional choices within New York City's housing market to accommodate the city's growing population of one- and two-person households. The City's housing codes have not kept up with its changing population, and currently do not allow an entire building of micro-units. Mayor Bloomberg will waive certain zoning regulations at the Kips Bay site to allow the My Micro NY pilot project to be developed.
nArchitects’ ambitious proposal creates 55 new micro-units utilizing modular building construction that could be replicable in future developments. The project focuses on quality and livability through features that highlight the use of space, light, and air, such as 9'-10" floor-to-ceiling heights and juliet balconies. By incorporating setbacks as a governing design logic, My Micro NY could in principle be adapted to many sites, at a range of heights and floor area ratios, and at nearly any location in a block. The 250 to 370 square-foot micro-units achieve affordability for low- and middle-income households without any direct City subsidy or financing, in part through its use of modular design to significantly shorten project schedule and save on financing and conventional construction costs. It is expected that the project will complete the Uniform Land Use Review Procedure in the fall with construction beginning at the end of 2013.