Binissalem School Complex by RipollTizon
Bold blocks of colour at ground level contrast with the white upper storeys of this school in Mallorca by Spanish architects RipollTizon (+ slideshow).
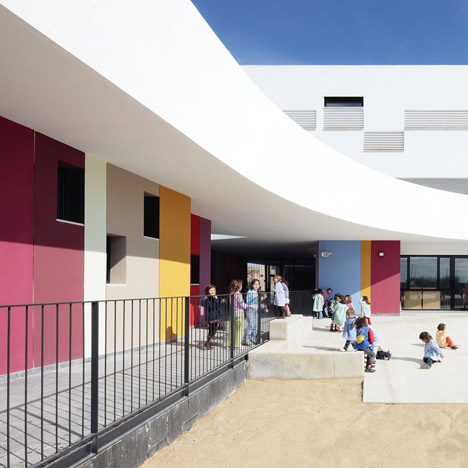
The Binissalem School Complex combines both a primary and a secondary school and comprises a single building made up of overlapping volumes and recessed openings.
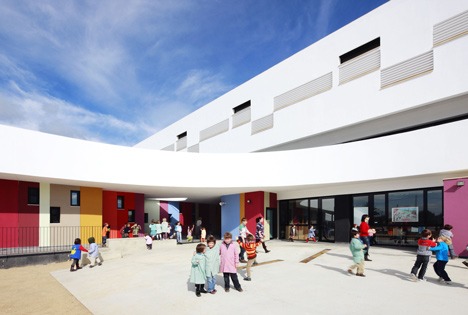
RipollTizon explains that the building was designed to reference the different scales of its neighbours: "From the beginning, our intent was to develop the project as a dialogue, on different scales, between the school and its surroundings."
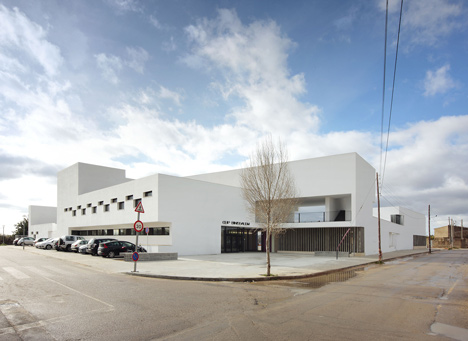
The colourful stripes were generated using photographs of children wearing bright clothing. "The intention of using colour in some parts of the facade is to create a background for the children," the architects told Dezeen. "Their colourful clothing and movement will blend with the facade."
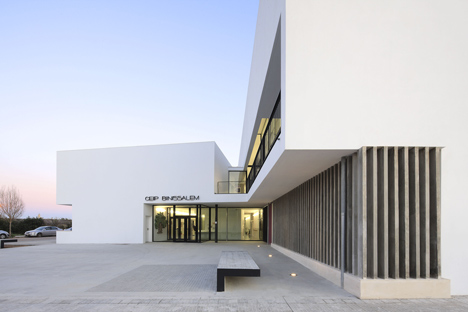
The school is laid out on an L-shaped plan with three storeys. This creates long walls along the edge of an adjacent road but opens the building out to playgrounds at the rear.
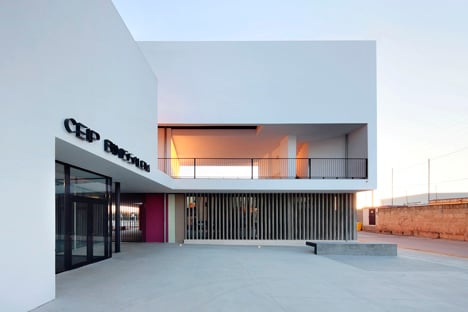
Classrooms are arranged in tiers so that multi-purpose spaces are located nearest to the playground and can be utilised for non-school events.
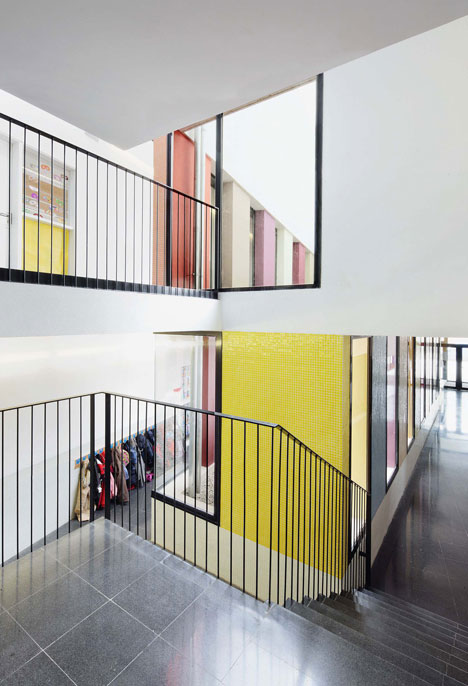
A long ramp also leads up from this area to a roof terrace with a view out towards the mountains.
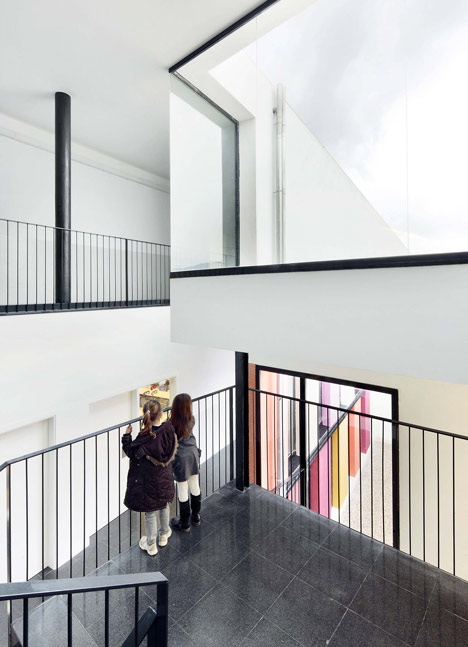
The main entrance is on the north-west corner, where the walls step back to frame a small courtyard.
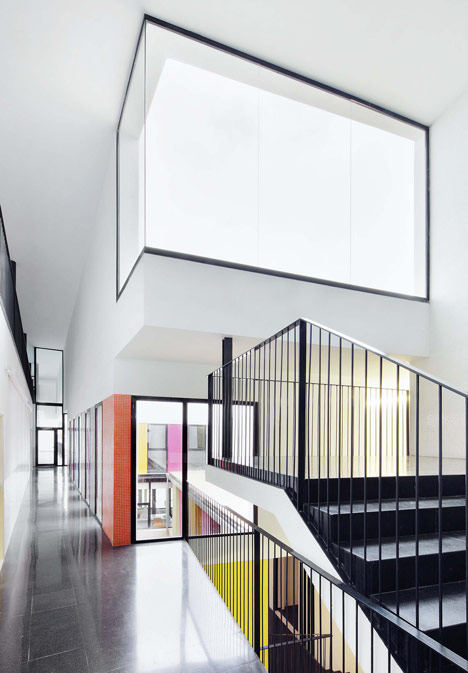
RipollTizon is led by architects Pep Ripoll and Juan Miguel Tizón. The studio also recently completed a family house at the end of a traditional row.
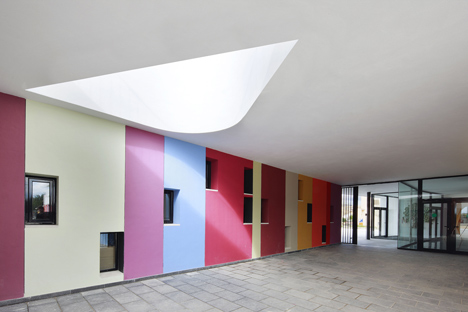
Other newly completed school buildings include a stark concrete extension to a school in Portugal and a UK school built with brick, aluminium and timber.
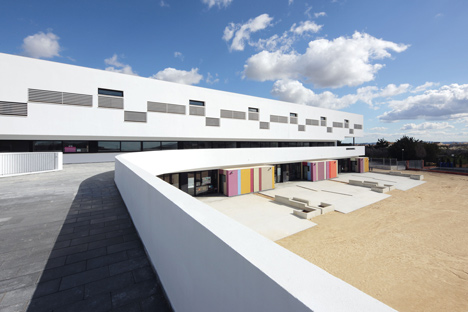
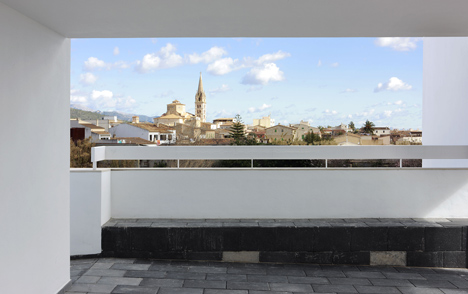
Photography is by José Hevia.
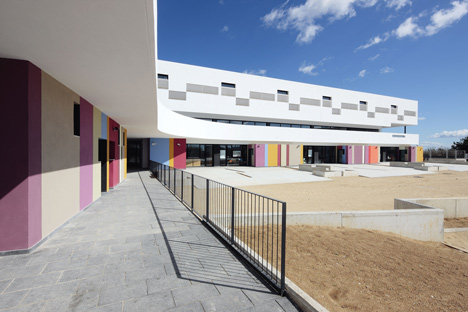
Here's a project description from Ripolltizon:
Binissalem School Complex by RipollTizon
The School Complex (provides primary and secondary school levels) is located in the outskirts of Binnisalem urban fabric. The plot is located along a suburban road named "Camí de Pedaç" on which the urban planning has concentrated a heterogeneous mix of typologies, including diverse row houses, detached blocks and urban facilities.
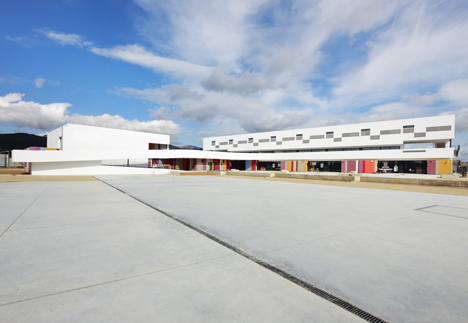
From the beginning, our intent was to develop the project as a dialogue, on different scales, between the school and its surroundings. On the one hand, the new school building faces the road with a fragmented volume and a broken skyline that enhances perspective effects and scale control in relation to the singularities of the unorganized neighborhood volumes. On the other hand, towards interior of the plot that faces the countryside, the building embraces the sport ground areas creating a facade with bigger scale elements and more compact massing. Moreover, the building areas used only for teaching were clearly separated from those that can be used also for non-school events, creating different building parts and scales that were properly arranged into the complex.
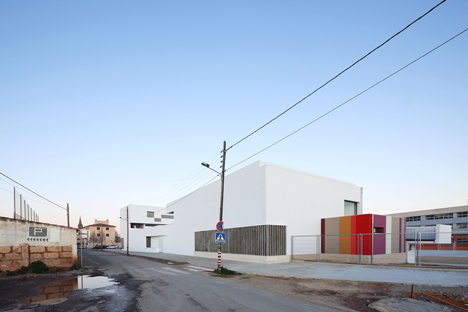
A set back on the facade to the road creates the main access space, an open plaza in the building corner, that generates the circulations and arranges the different functions. The functional packages are grouped in different levels with the intention to reduce the building coverage surface and create a plot area where playgrounds, sport grounds and future extensions can be located.
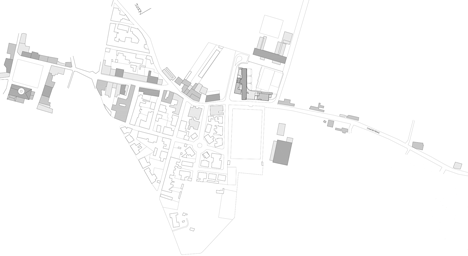
Above: site plan - click above for larger image
An exterior ramp connects the school grounds to an elevated plaza that is created in the roof of part of the ground-floor. From this roof plaza is also possible to enjoy the excellent views of Binissalem skyline and its surrounding mountains.
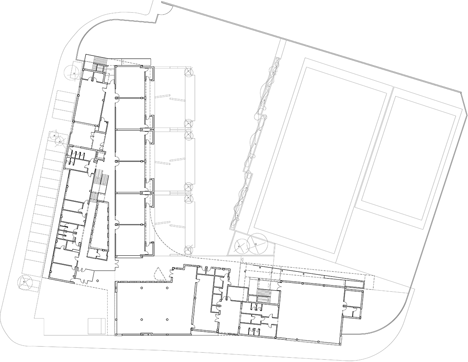
Above: ground floor plan - click above for larger image
Architects: Pep Ripoll - Juan Miguel Tizón
Collaborators: Xisco Sevilla (architect)
Quantity Surveyor: Toni Arqué

Above: first floor plan - click above for larger image
IBISEC Collaborators: Juan Vanrell (architect IBISEC)
José Juan Amengual (quantity surveyor IBISEC)
Structural Engineer: Jorge Martín
Building Services E.: TIIS Ingeniería
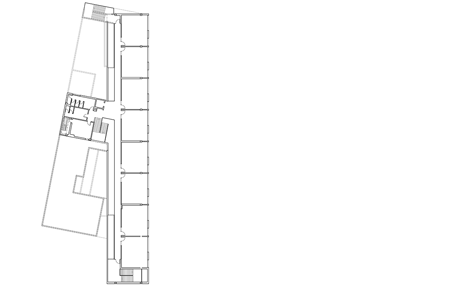
Above: second floor plan - click above for larger image
Client: Institut d’Infraestructures i Serveis Educatius i Cultural (IBISEC)
Contractors: PROINOSA
Project Area: 3.166 sqm
Budget: 2.060.064 EUR

Above: section - click above for larger image
Start of Design: 2005
Year of Completion: 2011
Location: Camí de Pedaç - Binissalem. Mallorca. Spain