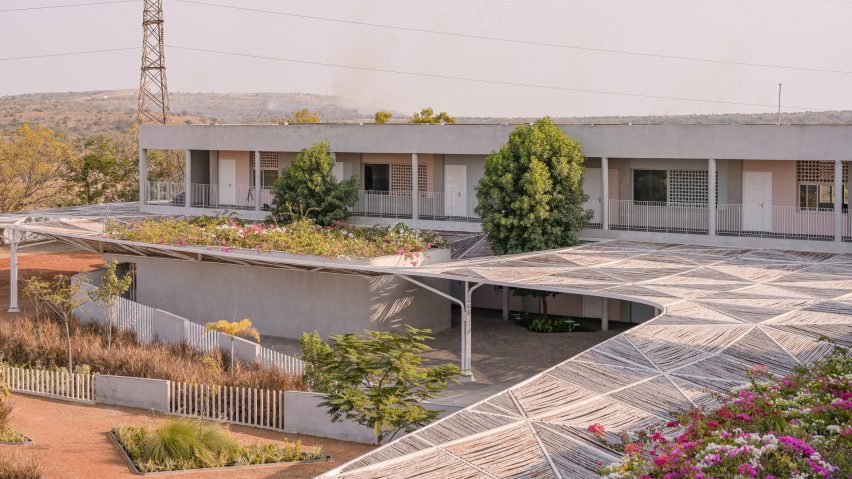
CollectiveProject shades renovated Indian school with expansive bamboo canopy
Shaped cutouts cast playful shadows across Talaricheruvu Rural School, which Indian studio CollectiveProject has transformed from an existing school building in southern India.
Located in Andhra Pradesh, the fifteen-year-old building was refreshed with a bamboo canopy, as well as a collection of shaded outdoor spaces and openings designed to respond to the area's warm climate.
While the building and its site were largely in disrepair, CollectiveProject retained its original structure and adapted the interior arrangement to create brighter classrooms and cooler outdoor spaces.
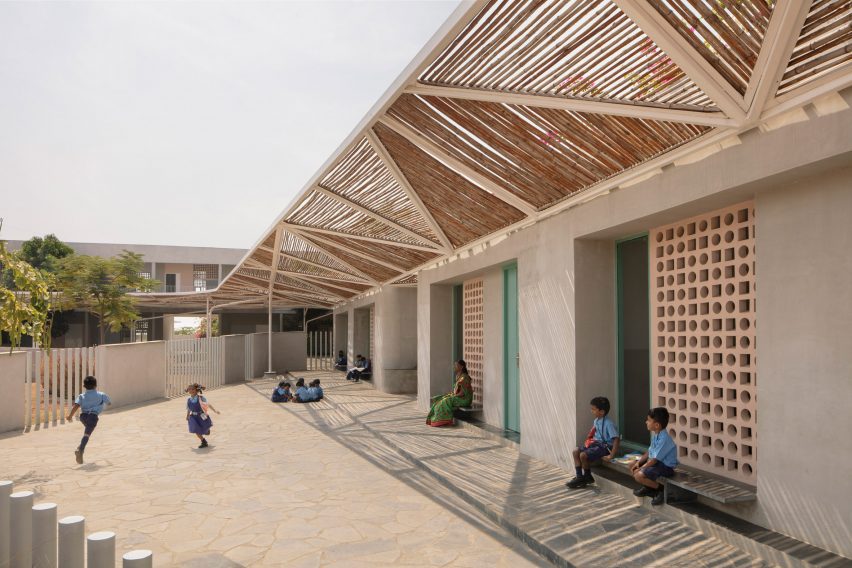
"The structure of the existing building is a framed RCC structure so the entire structural system was maintained and the walls were modified to rework the existing oversized classrooms and increase the school capacity from 400 students to 600," studio co-founder Cyrus Patell told Dezeen.
Prior to the studio's renovation, the school was divided into sixteen dark, oversized classrooms, two labs and a library, with a lack of shaded outdoor spaces.
The studio adapted the existing portion of the school to create twenty-four classrooms, three labs, two libraries and two staff rooms. Independent pavilions were added across the site to hold additional spaces, including a kitchen, dining hall, art room and bathrooms, as well as classrooms for younger students.
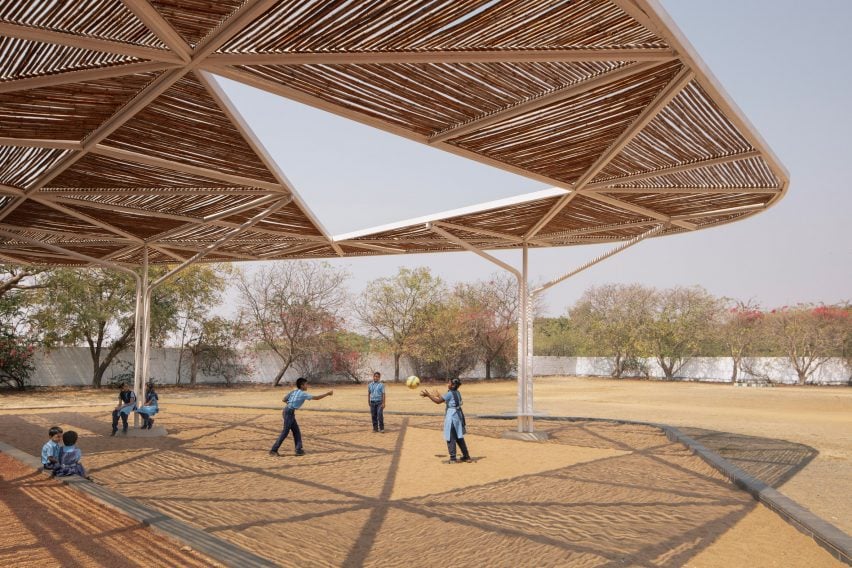
Spread across Talaricheruvu Rural School's two floors, the new classrooms are smaller and brighter, lit by large windows and playful perforations that feature across the building's new facade. This is formed of a series of jaalis, or perforated lattice screens.
"We also opened up the facade for more light and ventilation," Patell explained. "A subtle but strategic use of colour and pattern through the jaalis helped to give each classroom an identity."
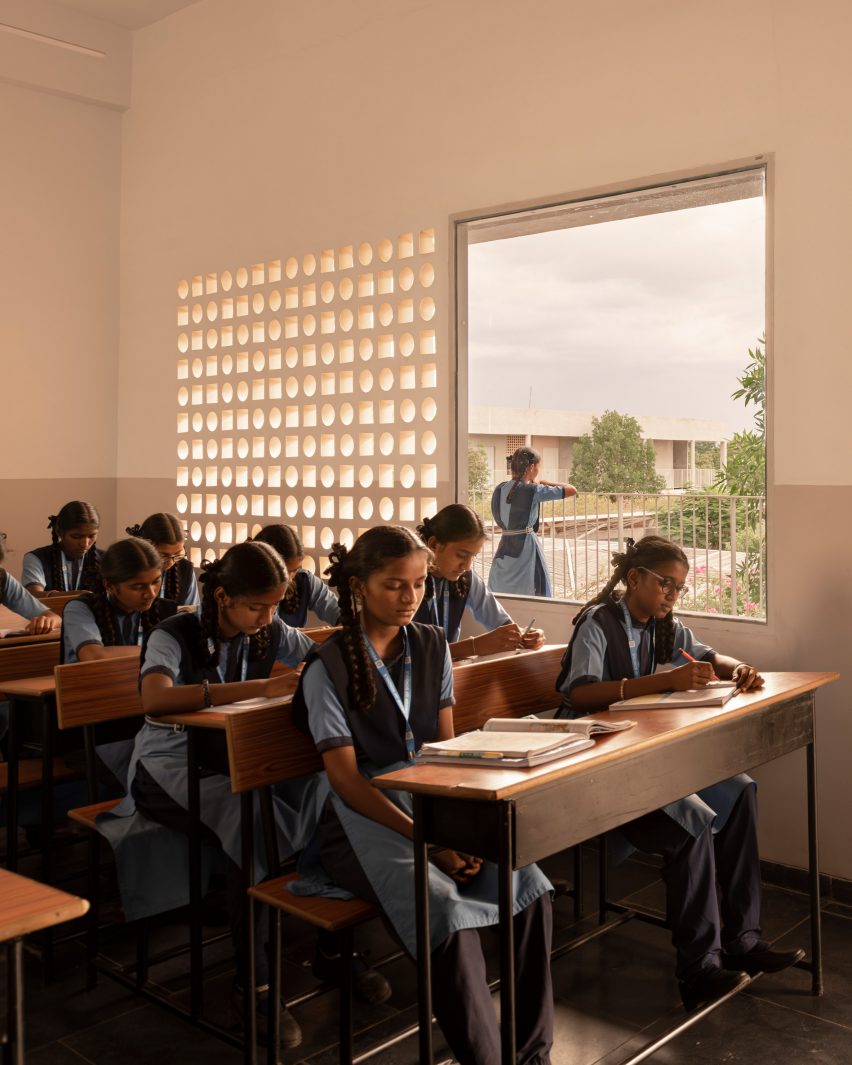
Light colours informed by the nearby factory were added to the interior, as well as black limestone floors made from waste material produced in a neighbouring village.
"The subtle use of colour plays an essential role in the school experience, with pale pinks, greens and blues that complement the earth tones of the arid context and a light cement wash on the facade sourced from the adjacent factory," Patell said.
Around the outside of the light-washed building, small triangular gardens are formed by walls finished with the same cement plaster as the building. These range from ground-level beds to walls that extend through the canopy to form gardens on the upper level.
"The facade was finished with a simple cement plaster, trowel finished and sanded till smooth," said Patell. "The cement came directly from the factory next door – so it was a simple and cost-effective solution for the facade and could be executed by local labour."
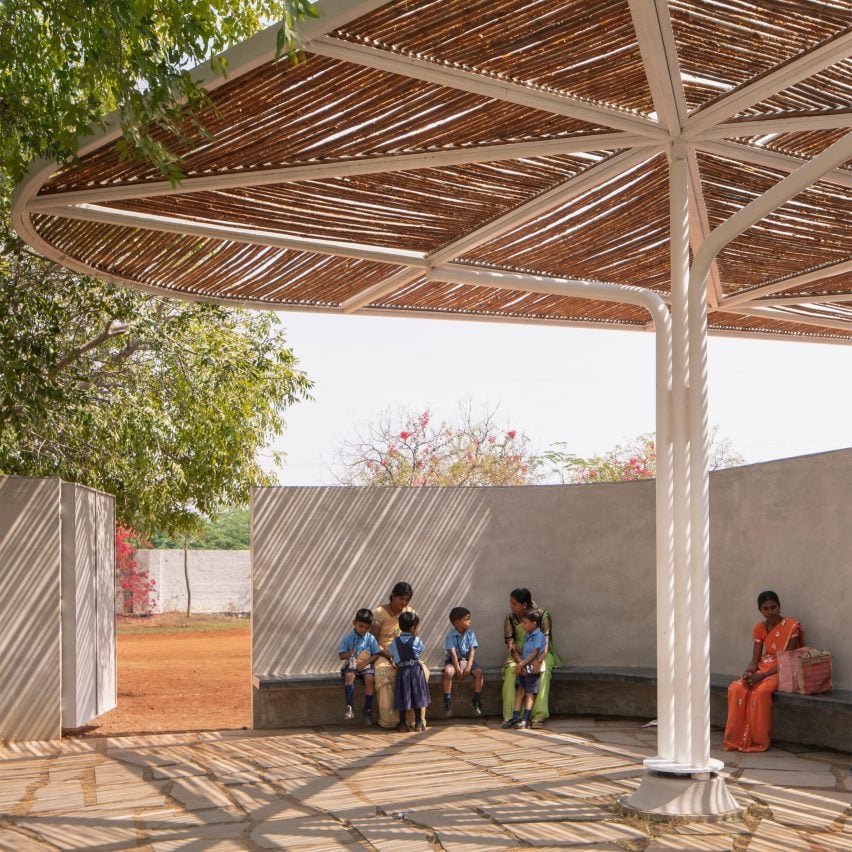
A bamboo canopy wraps around the school and is suspended above the building in places to allow for natural ventilation. Divided into repeating triangular forms, the structure is formed from 12,000 locally sourced bamboo poles and is supported by a lightweight metal structure.
The canopy extends beyond the walls to shade a wide, multipurpose outdoor space, which is open to the community outside of school hours and is used for outdoor teaching.
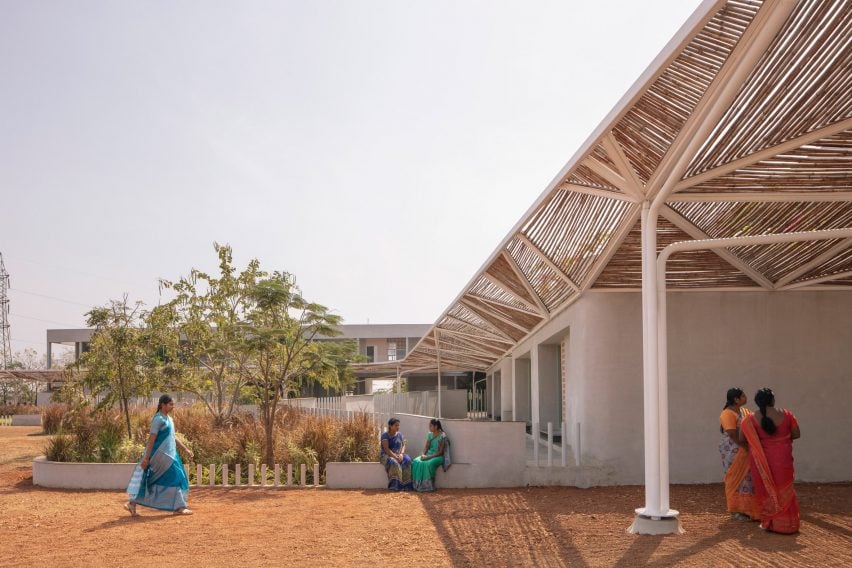
"The outdoor areas, previously unusable in the heat with temperatures reaching over 43 degrees Celsius, were covered by an expansive bamboo canopy," said the studio.
"The canopy is supported by a lightweight branching metal framework," said Patell.
"There were two considerations; first the fifteen-foot length of the bamboo poles we were able to source and second the large spans we hoped to achieve, necessitated a lattice network of triangulated light metal beams, for it to be optimally engineered."
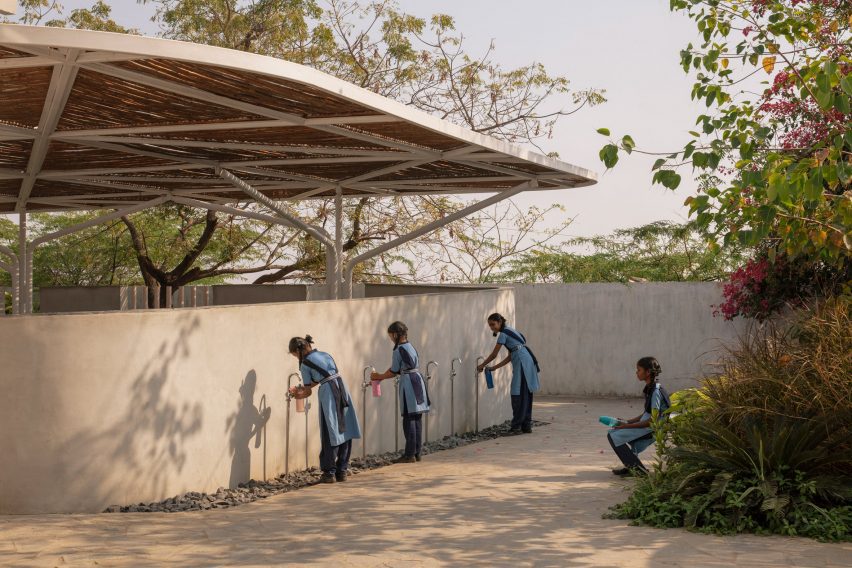
Intended to provide learning spaces for the children of local cement factory workers, the project was designed as a prototype to create further schools linked to cement factories across the region.
"The client brief, given by the Penna Foundation, was to create a prototype design that could be implemented at other regional cement factories, using well-designed spaces and extracurricular programs to attract teachers who otherwise do not consider relocating to the remote area," the studio explained.
Other schools recently featured on Dezeen include a preschool formed of small brightly coloured buildings arranged around an amphitheatre and an oval-shaped girls' school informed by symbols of femininity.
The photography is by Benjamin Hosking unless stated otherwise.
Project credits:
Client: Penna Foundation
Architect: CollectiveProject
Design team: Cyrus Patell, Eliza Higgins, Saniya Jejani