Residence in Kato Kifissia by Tense Architecture Network
This family house in Athens by Greek office Tense Architecture Network comprises a boxy concrete upper floor perched atop a glazed living room and kitchen (+ photographs by Filippo Poli).
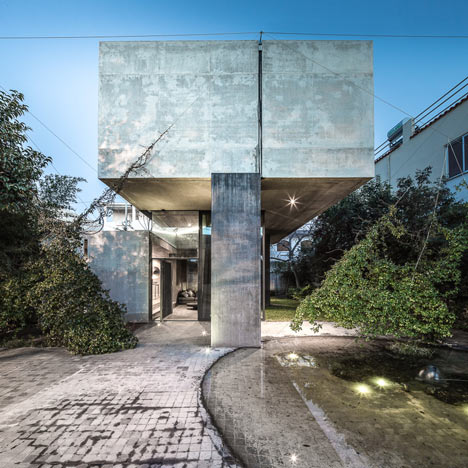
Tense Architecture Network designed the residence with an industrial aesthetic, featuring exposed concrete walls, basalt-cobble flooring and a folded steel staircase suspended by wire cables.
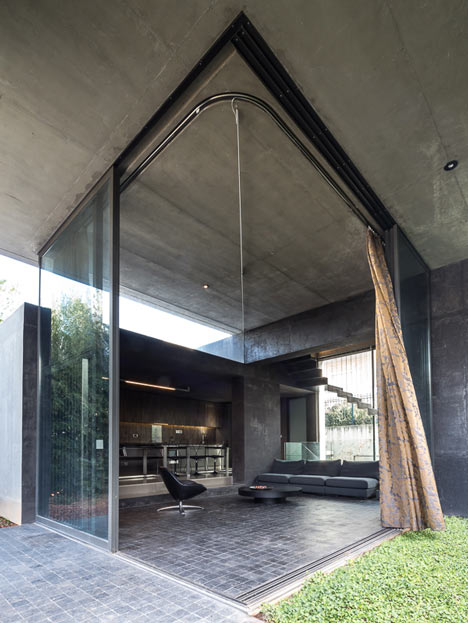
The ground and first floors are offset from one another and dark-tinted concrete columns support the overhanging bedroom floor.
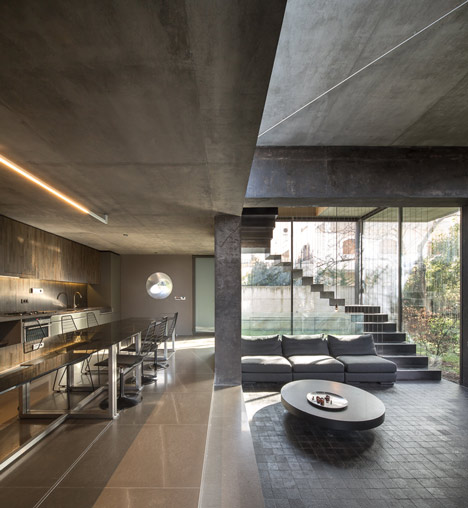
"The main volume is vigorously elevated - nearly four metres high - in order to liberate the ground floor," architect Tilemachos Andrianopoulos told Dezeen. "The top floor's austerity towards the public facade realises an intentional contrast to the receptivity of the ground-floor spaces, which open up completely to the garden through the sliding glass panels."
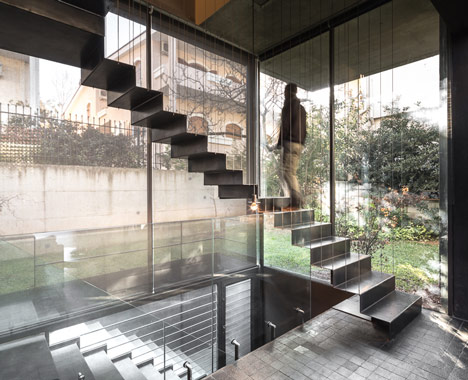
A system of wires is strung up around the house, intended to encourage climbing plants around the building. "The industrial material character of the house is advantageously complemented by the greenery," explained Andrianopoulos.
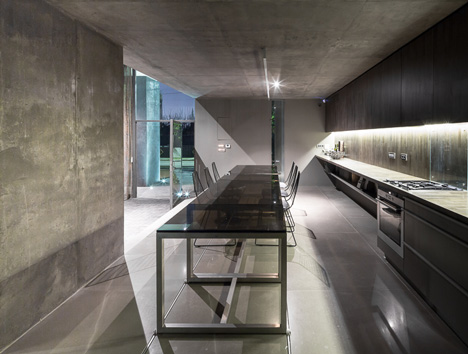
A pivoting door provides the entrance and leads through to the living room and kitchen, which are divided on split levels. The steel staircase ascends towards three bedrooms on the top floor, while a concrete staircase descends to the basement.
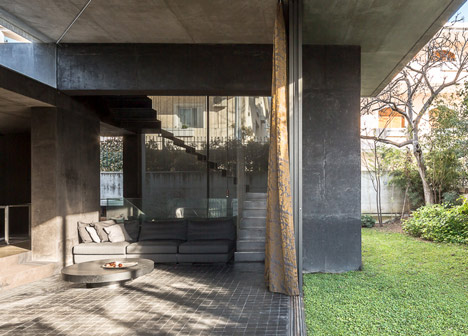
Athens studio Tense Architecture Network also recently completed another concrete house in the Greek countryside. See more architecture in Greece.
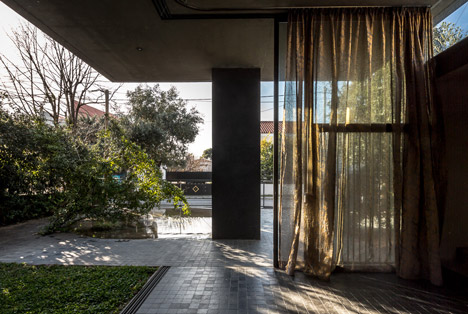
See more photography by Filippo Poli on Dezeen or on the photographer's website.
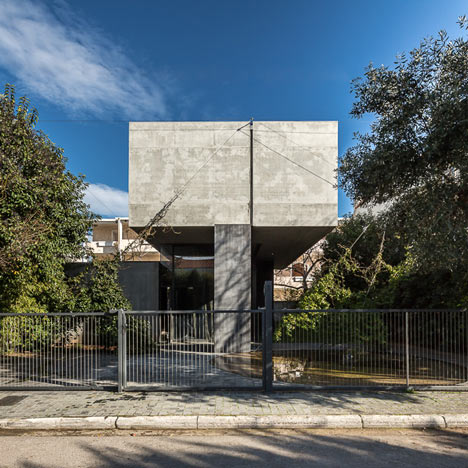
Here are a few words from Tense Architecture Network:
Residence in Kato Kifissia, Athens
The residence's plot is small and an adjacent building almost blocks the southern sun. The complete "colonization" of the suburb has almost eliminated the previously exuberant vegetation in the rush to meet individualistic private housing.
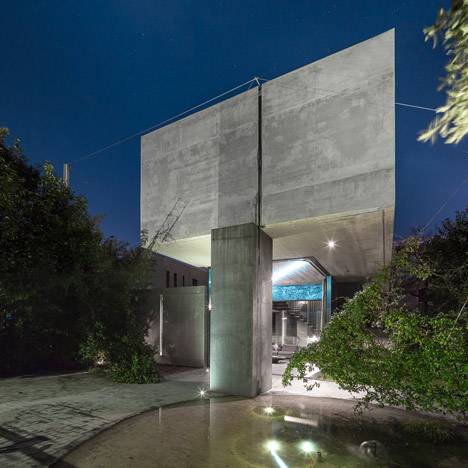
As a first act, the desire to reside defines an area and makes a house, in it: a cubic shell of plants creates a limit for the residence, as area. In order to reside, one withdraws inward.
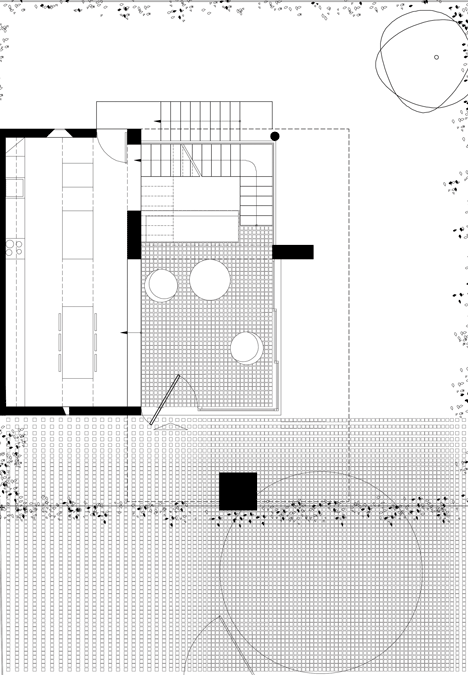
The residential space claims the whole field, as well as the sun; two parallelepiped volumes, one small and attached to the north, the other cantilevered and central, free the ground and enable the sun to enter.
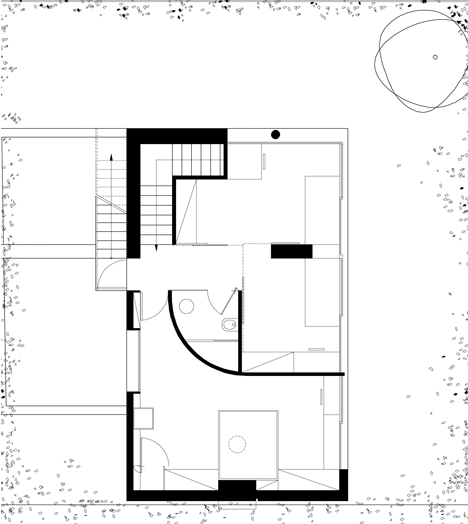
When the plants are fully grown the green facade will be penetrated only by the black, central column of the shelter by exposed concrete. The basalt-watery surface on which it is anchored reflects the light in the interior.
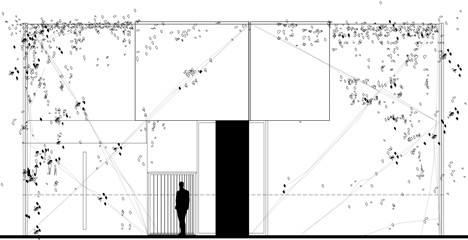
Project Team: Tilemachos Andrianopoulos, Kostas Mavros, Nestoras Kanellos