Montauban multimedia library by Colboc Franzen & Associés
The faceted surfaces of this library in the French town of Montauban by Paris architecture studio Colboc Franzen & Associés follow the lines of historical roads bordering the site (+ slideshow).
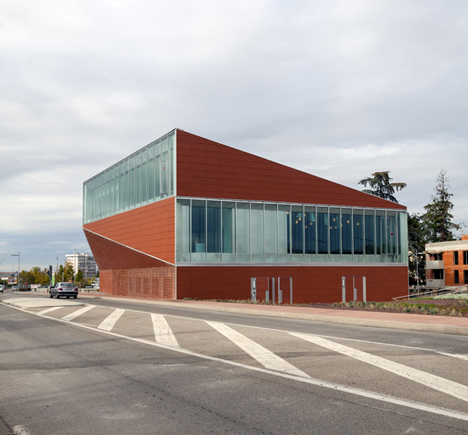
A former royal road created by Louis XIV influenced the alignment of the second floor, while the ground floor and first floor echo the orientation of a nineteenth century bypass.
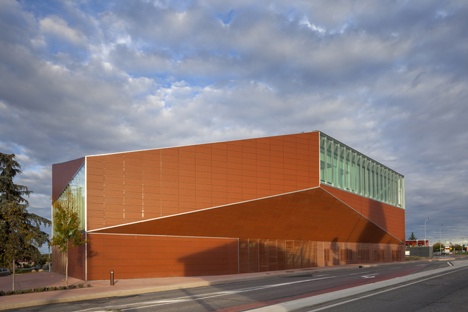
There's a foyer, auditorium, café and exhibition space on the ground floor, a large reading space on the first floor, and reference and work areas above.
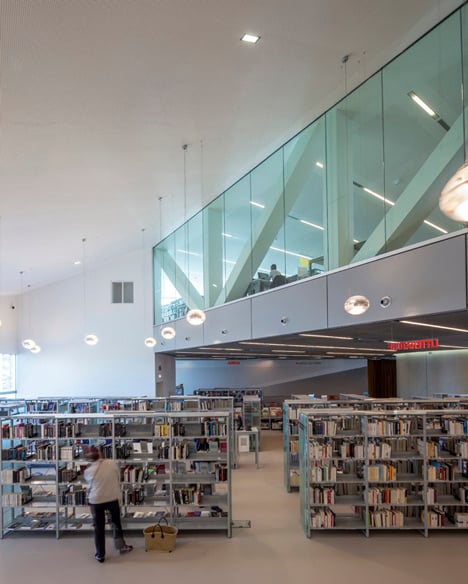
Colboc Franzen & Associés twisted the top floor to face a different direction from the levels below, creating a mezzanine that projects through the centre of the building and a tiered seating area in the triangular space that connects it to the floor below.
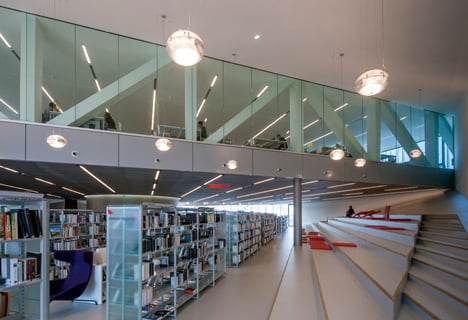
A large overhang covers the entrance, sheltering visitors from the prevailing winds and noise from the nearby bypass.
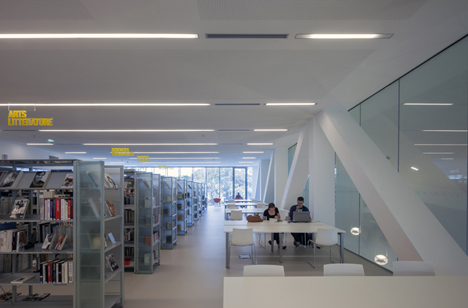
Baked clay shingles that reference the brick typically used in the region cover the external walls.
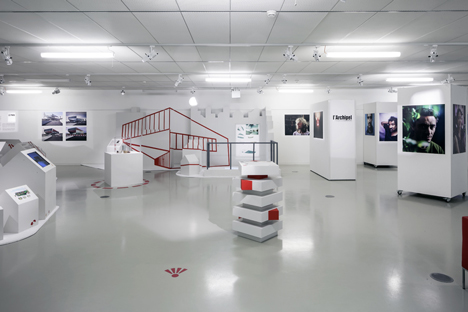
Snøhetta has designed an angular library for an American university that uses a robotic system to retrieve books, while Foster + Partners wants to overhaul a public library in New York by creating a four-level atrium to allow access to unused reading rooms – see all stories about libraries.
Here's a project description from the architects:
The construction of Montauban’s new multimedia library is the spearhead of an urban redevelopment project in the eastern parts of town. It will form a gateway into the town, an create an identity for neglected neighbourhoods and provide an emblem for the town of Montauban.It also had to reinvent what a library is for. Knowledge is going digital, so what issues have a bearing on this kind of programme? Montauban’s multimedia library gives a spatial context to and a material representation of information and how it is shared.
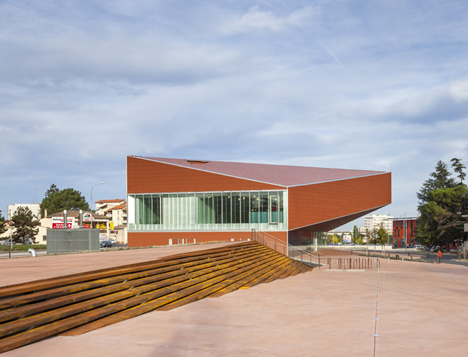
The land on which the multimedia library is to be built is bordered and intersected by the geometrical lines left by history. The road that cuts across the site is a former royal road laid out by Louis XIV; the old layout and therefore part of the buildings neighbouring the library are governed by this geometry.
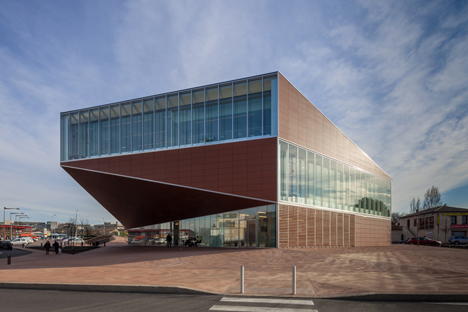
The road that runs along the southern side of the site is a 19th-century bypass, whereas the roads and buildings to the north are influenced by the construction of the Chaumes complex between the 1960s and the late 1970s. Designing the project induced us to divide the building into three equal parts - a citizens’ forum, a large reading space called “Imaginary Worlds” that encourages people to explore and meet each other, and reading and working rooms.
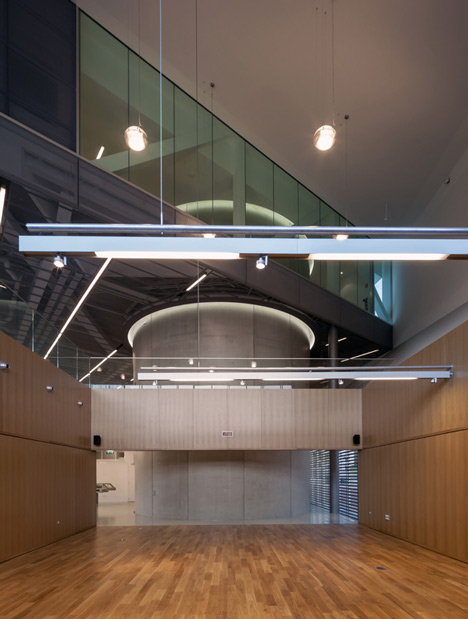
By setting the three different parts of the project on top of each other and swivelling the top floor so that it shares a diagonal with two storeys below it and then connecting them by triangulation, we establish an interesting internal space that addresses the project’s needs and takes account of the site’s geometry.
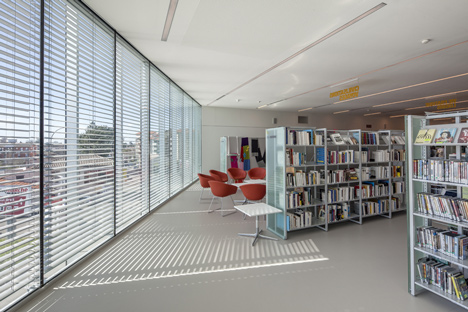
The ground floor and the first floor therefore follow the line of the 19th-century road. The overhang is slightly truncated to echo the bend in the bypass. The second floor is laid out perpendicular to Louis XIV’s road, ensuring that the building and the roof ridge are aligned with the geometry of history. Lastly, the triangulation matches the geometry of the recent urban development in the northern part of the site.
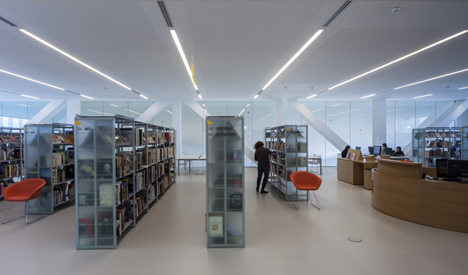
Visitors will therefore approach the library under the northern overhang from the areas where development work is ongoing. The building protects them from the noise from the bypass and from the prevailing southeasterly wind. It also gives architectural expression to the political desire to welcome in local residents, for who have lived through some hard times and whose future development is ongoing.The citizens’ forum on the ground floor is there for use by passers-by and to welcome visitors inside. There is a large foyer that gives the latest news, a literary café, a 120-seater auditorium, and an exhibition room.
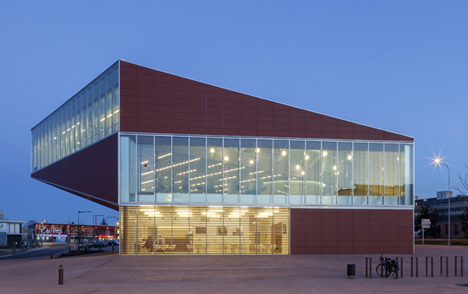
It also contains the service entrance and the administrative offices. The central foyer has a direct visual link to the first floor, which houses the “Imaginary Worlds”, a place of exploration and discovery for visitors of all ages. It has tiered reading areas to ensure a visual and spatial connection with the second storey, which is positioned as a mezzanine above the “Imaginary Worlds”, giving it the benefit of natural light when the sun is high in the sky.
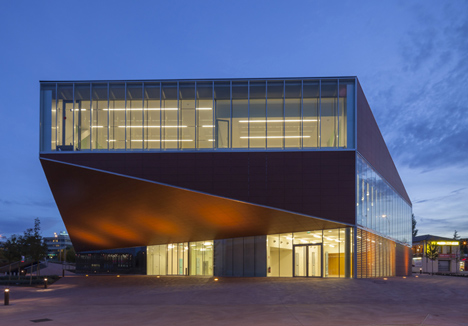
Big plate glass windows at the edges of the two flat reading corners frame the stand-out features of the surrounding area, which are the gateway into town, a copse of hundred-year-old trees, and Montauban town centre. The initial geometrical positioning of the building ensures that the interior of the library resonate with the town outside.
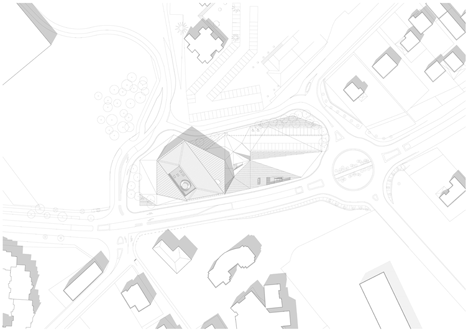
Positioning it this way lends structural support to the overhangs. Two main steel girders run along the top floor and carry it, and they are propped up by four posts. Two of these are positioned at the corners of the lower levels, while the other two hold up the points of the overhangs and situated on the sides of the lower floors. This means that there are no carrying walls inside, allowing for extremely flexible usage.
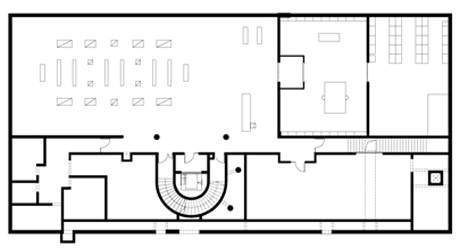
The building is cloaked in a baked clay skin, which is a reference to Montauban’s typical brick exteriors. This skin consists of shingles, which operate as shading devices on some of the ground floor walls. They keep the staff’s offices cool and private. Only the large glass panes of the reading areas pierce the unusual baked clay-coated mass. The use of dyed concrete for the outside areas brings to mind the pebblestones used in the pavements of the old town.
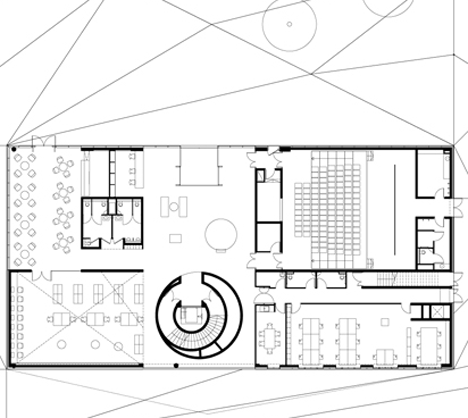
Client: Montauban Town Council
Cost of construction: € 7,200,000 excluding all tax
Surfaces: Parcel area: 4 488 m2, Useable area: 2,965 m2, Net floor area: 3,800 m2
Location: 2 rue Jean Carmet - 82000 Montauban
Project management: Colboc Franzen & Associés, architects
Project manager › Géraud Pin-Barras
Mission › base exe partielle + OPC + furnishings
Technical consultants › Structure: Groupe Alto | Fluids and Green Building – INEX | Finances: Bureau Michel Forgue | Roads and External Works: ATPI | Acoustics: J-P Lamoureux | Landscaping: D Paysage | Lighting: SB.RB | OPC : INAFA
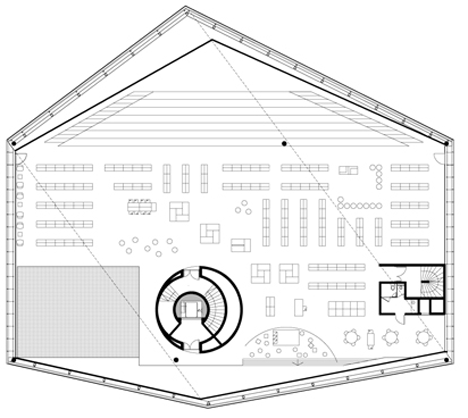
Contractors: LAGARRIGUE BTP et INSE: terracing/ foundations/structural work
RENAUDAT: structural steel work SO.PRI.BAT: steel tanks roofing + waterproofing TROISEL SA: ceramic panel cladding + over- roofing
LUMIERE ET FORCE: high and low voltage electricity
REALCO: outdoor fittings and smooth aluminium façade
CONSTRUCTION SAINT-ELOI: metalwork
MISPOUILLE: plumbing/toilets GTVS: heating/ventilation/air-conditioning
OTIS: elevator
LAGARRIGUE: partitions/doubling/false ceilings
BATTUT: indoor wooden fittings
MERZ FABIEN: tiles/earthenware
LE SOL FRANCAIS: soft floors
VEDEILHE: painting/wall coatings
MALET: roads + external works
CAUSSAT: landscaping
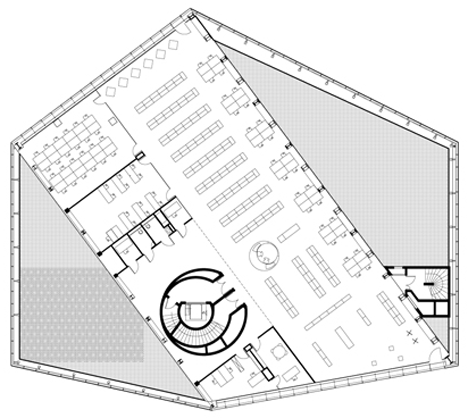
Schedule:
Competition: 2005
Building permit: march 2009
Beginning of building work: June 2010
Date of completion: February 2013
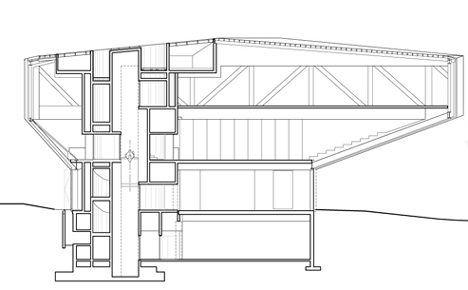
Brief:
Subject reference areas, cafeteria, 120-seater auditorium, exhibition room, car parks
Sustainable development:
- Green Building project (Targets 1, 4, 8 and 10)
- Complies with RT 2005 thermal insulation standards
- Use of certified materials
- Balanced ventilation with heat recovery
- Low noise pollution