Szwalnia by Karina Wiciak
Surfaces appear to be stitched together with thick black thread in this fantasy bar and restaurant interior by Polish designer Karina Wiciak.
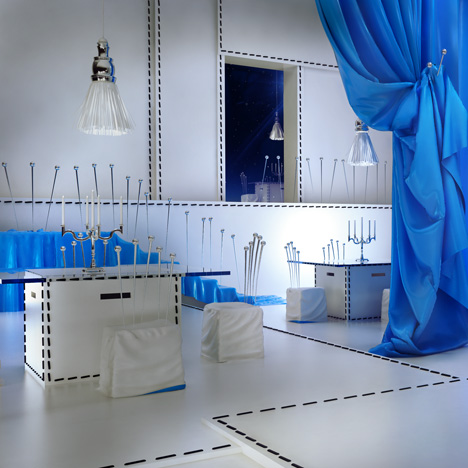
Szwalnia, which means "sewing room" in Polish, was designed by Karina Wiciak of design studio Wamhouse as the eighth in a twelve-part series of imagined interiors that includes a design based on a slaughterhouse.
"This design was inspired by everything related to tailoring, but applied in a more symbolic manner," said the designer.
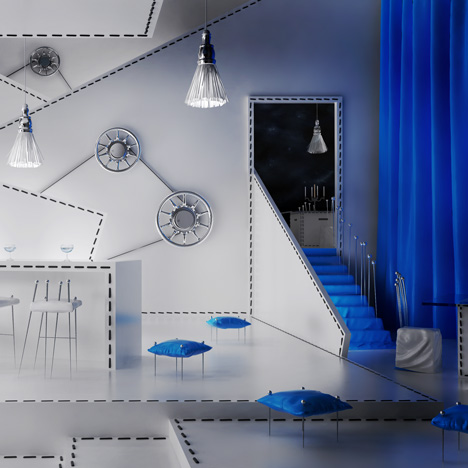
Each overlapping white surface is edged with dashed black lines, giving the impression that parts have been sewn together to form the rooms. This motif is also used on the bar and bases of glass-topped tables.
The space is divided by curtains of blue fabric, which is also hung behind the bar and draped over stairs.
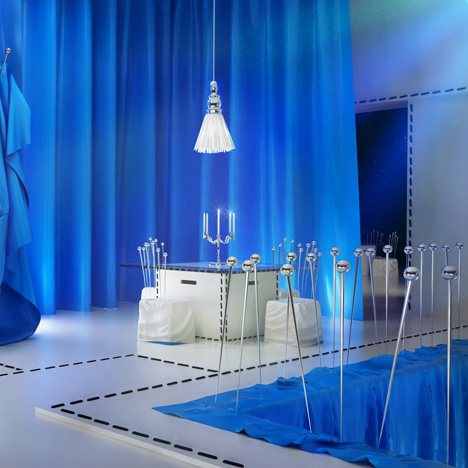
Rows of giant tailor's pins are stuck into the floor to create banisters and balustrades. Stools and chairs are reminiscent of oversized pin cushions.
Lamps shaped like curtain tassels hang from the ceiling and bobbins are mounted on the walls.
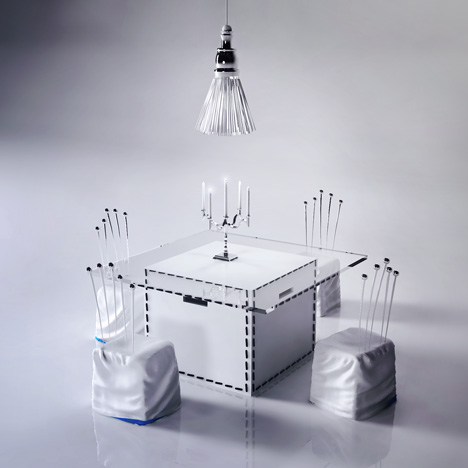
The most recent bars and restaurants we've published include 1920s-style brasserie in Basel by Herzog & de Meuron and a Stockholm car park that's been converted into a diner and nightclub. We also have a dedicated board for eating and drinking venues on Pinterest.
See more restaurant and bar interiors »
Wamhouse sent us the following project description:
Szwalnia is the eighth design from the XII collection
“Szwalnia" (which in Polish means "sewing room”) is a combination of modern design, minimalism, as well as a pinch of magic and fable-like atmosphere.
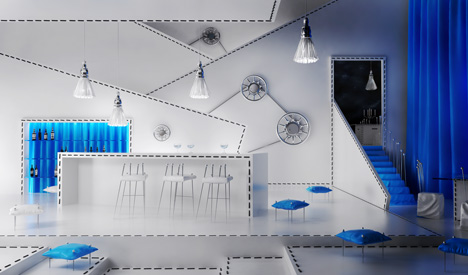
The background of the interior consists of white walls and floors “sewn” with black thread. Instead of typical partition walls, there are large surfaces of hanging cloth, which also form an untypical facing of the stairs. Enlarged tailor pins serve as characteristic ornaments, while also forming a balustrade, chair backrests, or hocker legs.
Small poufs, which resemble pincushions, also refer to the motif of a sewing room.
This distinctive interior is supplemented by lamps in the shape of curtain tassels, as well as wall ornaments in the form of knobs from an old sewing machine.
The “Szwalnia” design includes lamps called “chwost” (in Polish “tassel”), a “zszyty” table (in Polish "sewn"), as well as a chair, a hocker and a puff called "nabity" (in Polish "spiked").
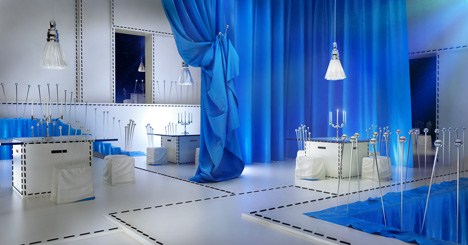
About the collection XII
The collection "XII" will consist of 12 thematic interior designs, together with furniture and fittings, which in each part will be interconnected, not only in terms of style, but also by name. Each subsequent design will be created within one month, and the entire collection will take one year to create.
Here, visualization is to constitute more than a design, which is thrown away after implementation of the interior design, but mainly an image, which has a deeper meaning and can function individually, for instance as a print on a wall, or even a CD cover.
These will not be interiors made to a specific order, but designs based on the author’s fantasy and his fascinations of various sorts. It will be possible to order a specific interior design in the form of adaptation of the selected part of the collection, on the basis of exclusivity.
The author’s assumption was not to create trite, fashionable interiors, but non-standard places, full of symbols and metaphors, at the borderline between architecture and scenography.
Due to their nature, these are mostly commercial interiors, intended for use and reception by a larger group of people. Yet, it was not supposed to be an art gallery, in which art is merely watched, but places in which it could be put into use and to do virtually everything – depending on the purpose and function of the premises.
The author of the collection did not strive to artificially ascribe ideology to random ideas, but rather to make the entire design readable and coherent, and at the same time to design every item specifically for the given interior.