Skyroom by Naruse Inokuma Architects
Partitions that don't reach the ceiling create the illusion of a larger space in this renovated flat in Japan by Naruse Inokuma Architects (+ slideshow).
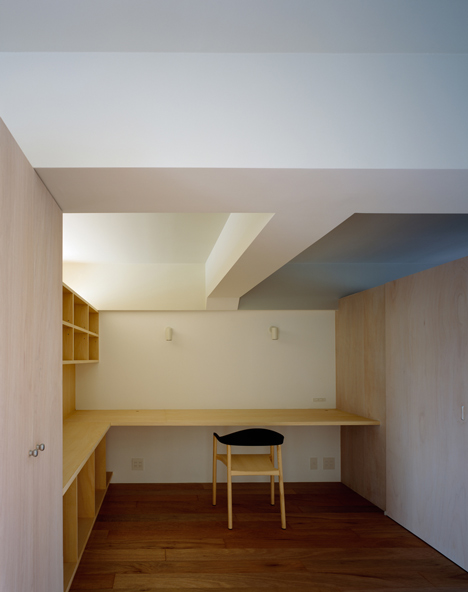
Naruse Inokuma Architects completed the single-storey renovation in an older building and retained the existing ceiling beams, painting sections of the ceilings in five subtly different pale colours.
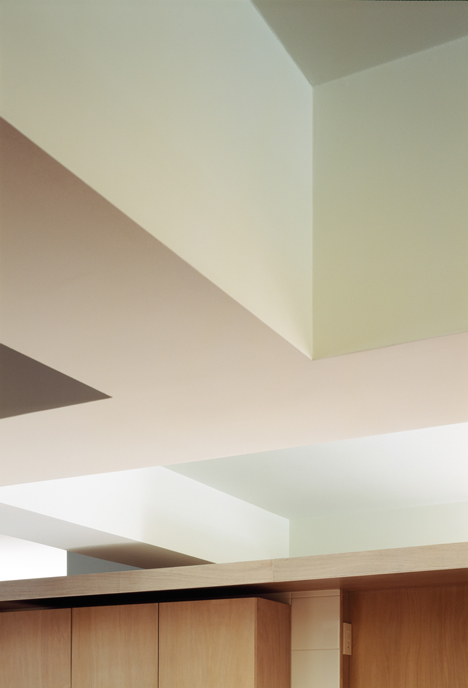
The arrangement of colours doesn't match up with the positions of the wooden divisions, so the individual rooms feel more spacious because the edge of the ceiling extends beyond the wall and can't be seen.
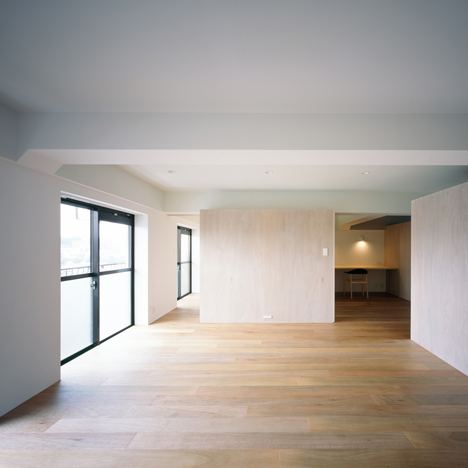
"We kept all the partitions at a height below the beams to create connected spaces while maintaining a sense of privacy," said the architects.
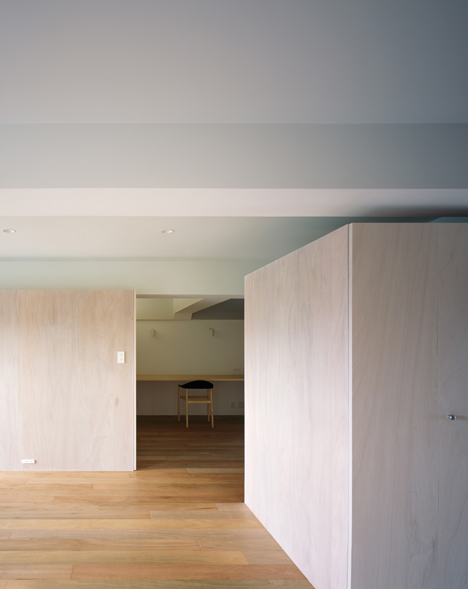
"The colours emphasise an expanse of space beyond the separate rooms and alter their expression dramatically with the smallest change in lighting," they added.
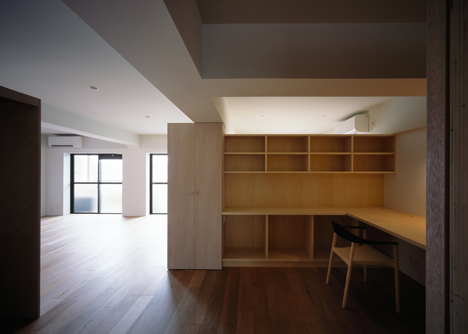
The compact flat includes two bedrooms separated by an atelier, plus a large combined living and dining room. The kitchen and bathroom are separated by the main entrance hall.
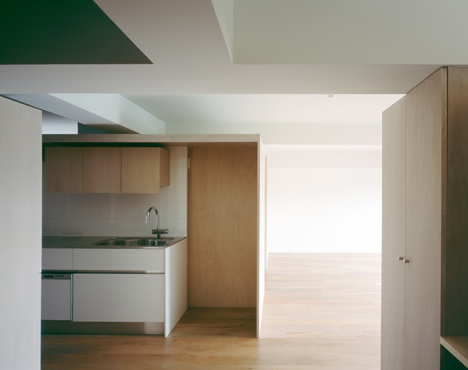
Wooden furniture and floorboards also feature throughout the flat.
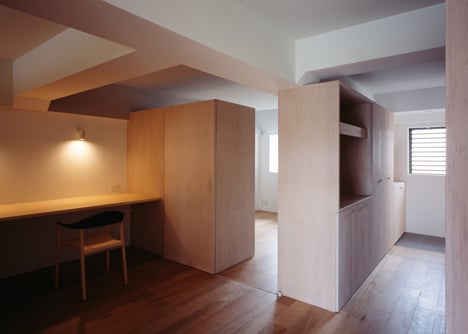
Other projects by Naruse Inokuma on Dezeen include a shared occupancy house with communal areas for cooking, eating and relaxing and a renovated apartment with unfinished plywood and cement smeared over concrete.
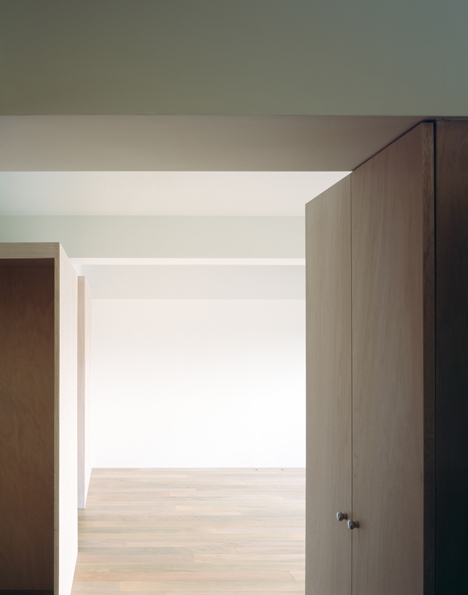
See more projects by Naruse Inokuma »
See more Japanese houses »
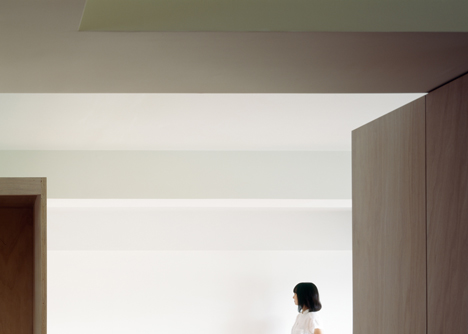
Photography is by Masao Nishikawa.
Here's a short description from the architects:
Skyroom
This is a renovation project for an old, 80m2 flat. Here, creating an expanse of space within a small, limited area was our biggest theme.
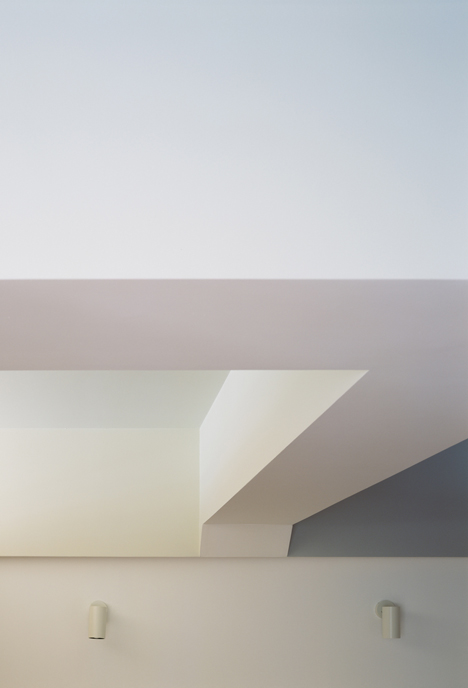
We kept all the partitions at a height below the beams to create connected spaces while maintaining a sense of privacy. The ceiling, crisscrossed with beams, was painted in five kinds of pale colours.
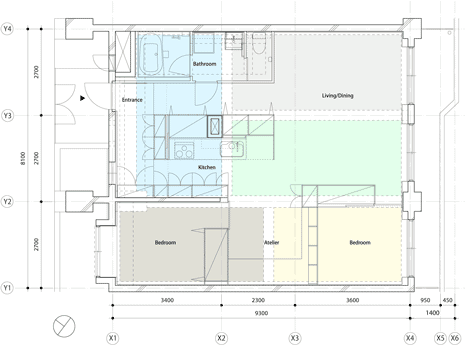
Slightly shifted from the layout of the rooms, these colours emphasise an expanse of space beyond the separate rooms and alter their expression dramatically with the smallest change in lighting. Although they compose the small interiors of an 80m2 space, these rooms feel as though they embrace the wide-open sky that changes in expression every moment of every day.