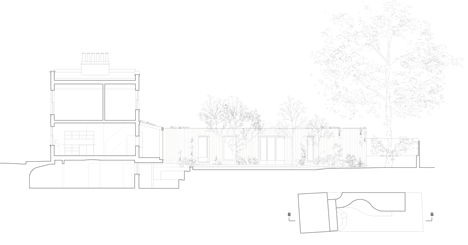Tree House by 6a Architects
London studio 6a Architects has extended the home of architecture critic Rowan Moore and his family by adding a timber structure that curves around a tree (+ slideshow).
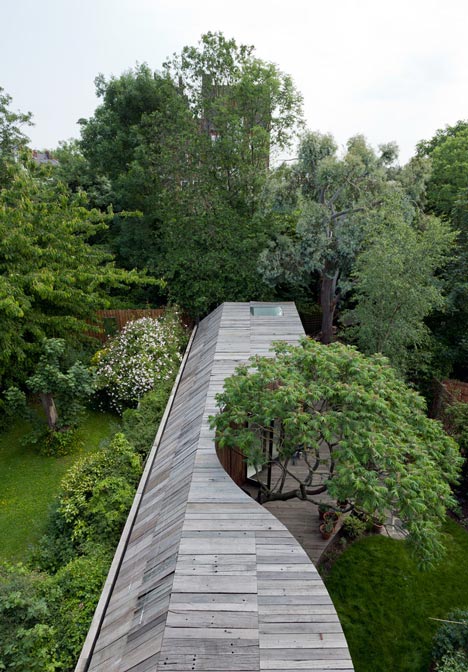
The extension was designed by 6a Architects to provide a new ground-floor bedroom and bathroom for the London house, which is an amalgamation of two cottages constructed in the 1830s.
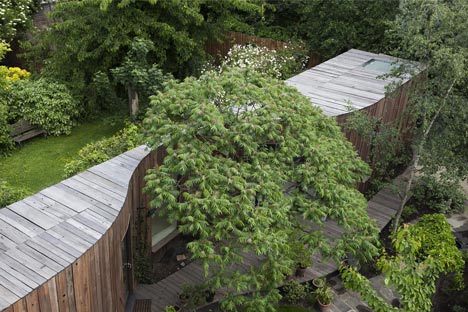
A ramped corridor runs parallel to the existing house, negotiating a gentle change in level and allowing access for the mother of the family, who uses a wheelchair.
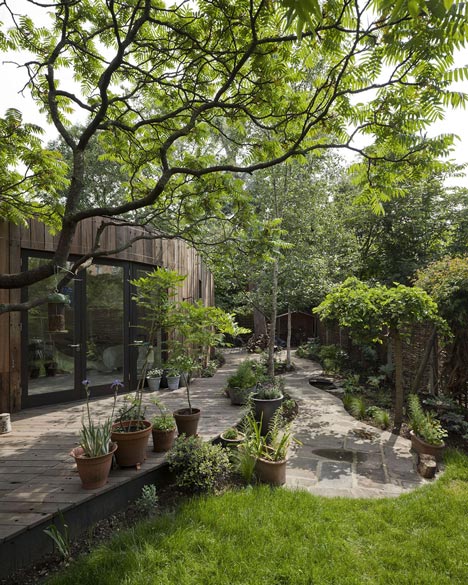
This corridor connects the house's living room with the new bedroom suite, which extends out into the garden.
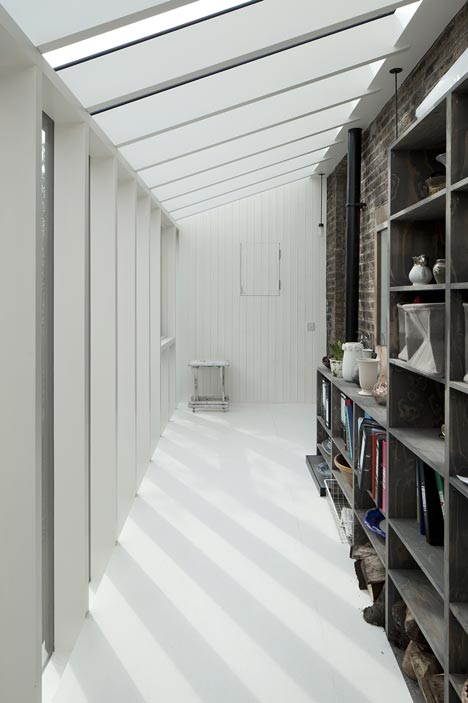
The exterior of the structure is clad with reclaimed timber, while white-painted timber panels line the interior walls.
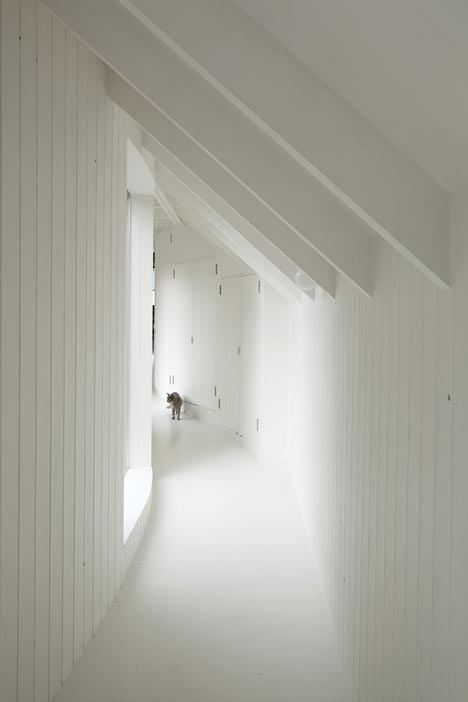
Glazed doors open the space out to a curving timber deck that surrounds the sumac tree and steps down to the garden.
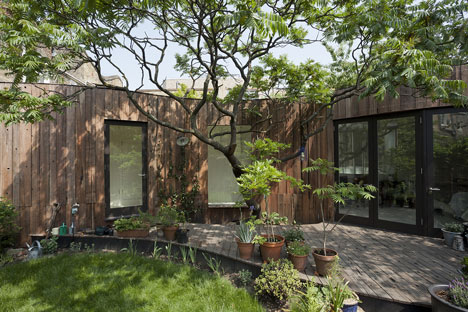
London studio 6a Architects also recently completed an extension of Paul Smith's Albemarle Street store and previously designed the expansion of the South London Gallery. See more projects by 6a Architects »
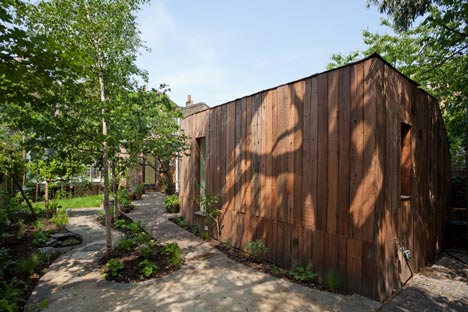
Other London housing extensions include a one made up of tapered volumes in north London and a glazed kitchen and dining room added to a house in east London. See more residential extensions »
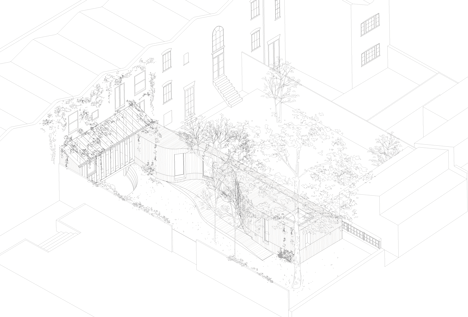
Photography is by Johan Dehlin.
Here's a project description from 6a Architects:
The Tree House is a timber framed and reclaimed timber clad construction on reversible timber foundations.
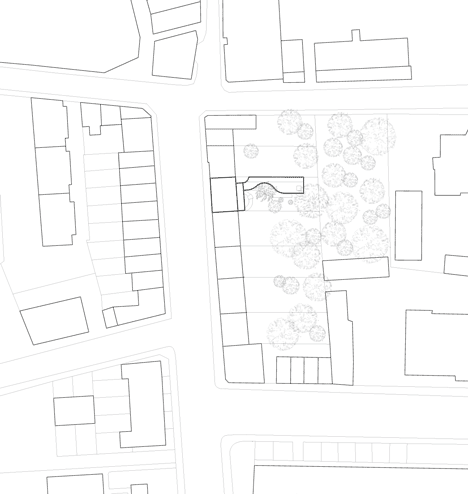
It sits within the luxuriantly overgrown garden of two tiny knocked together 1830's weavers cottages shaping itself around the central sumac tree.
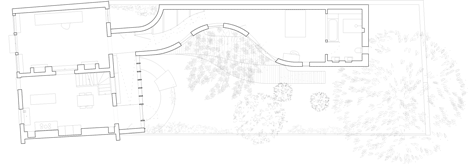
Its ramped interior absorbs the ½ storey difference between the cottages and its new master bedroom and wetroom nestled under the eucalyptus tree.
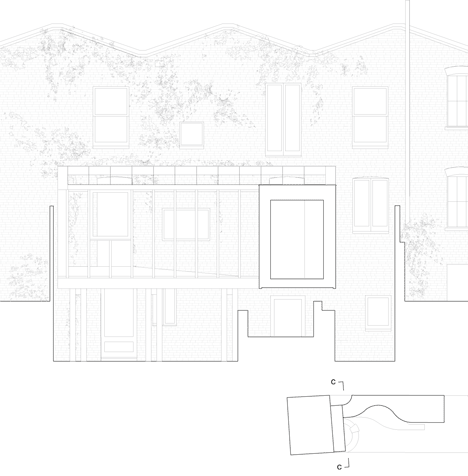
The family home has been re-orientated so that the mother of a busy family remains central to all the activity whether resting in the garden, eating with her children or entertaining as she becomes more reliant on her wheelchair.
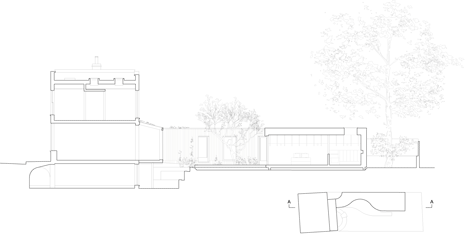
Architect: 6a architects
Structural Engineer: Price & Myers.
Contractor: John Perkins Projects Ltd
Building Control: MLM
Lighting: Izé (Veranda lights)
Exterior Cladding Ashwell Recycled Timber Products
Blinds Ace Contracts (London) Ltd
Garden design Dan Pearson Studio / Mark Cummings Garden Designs
