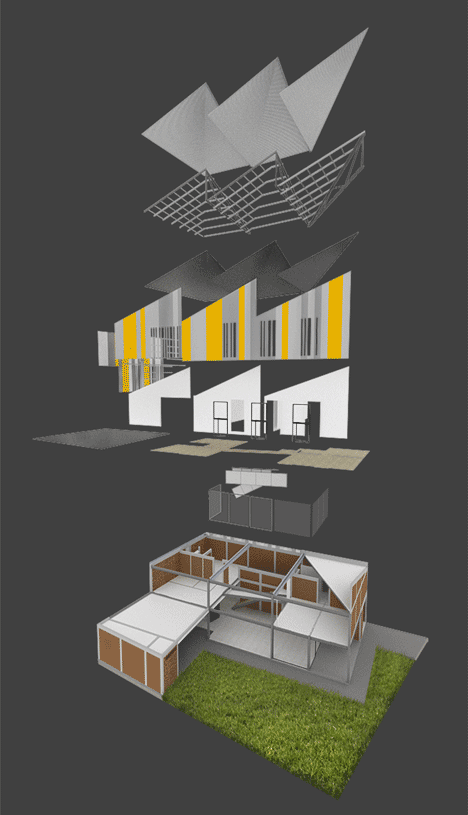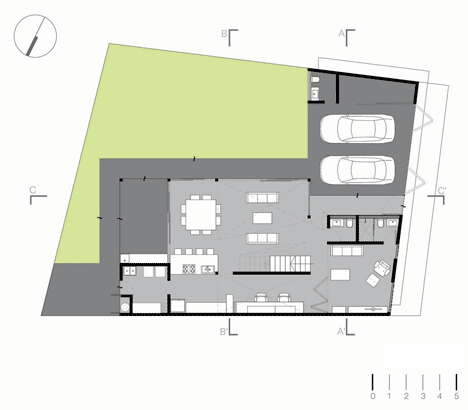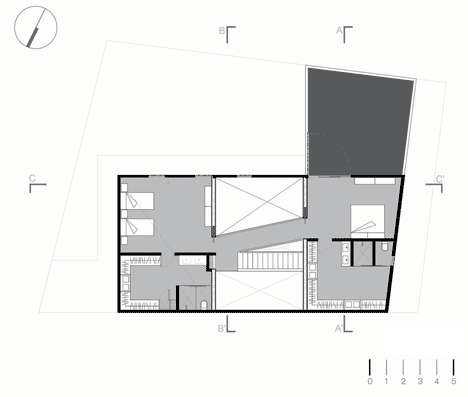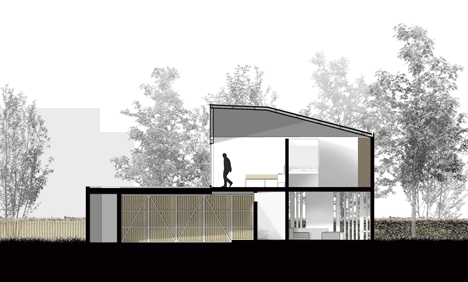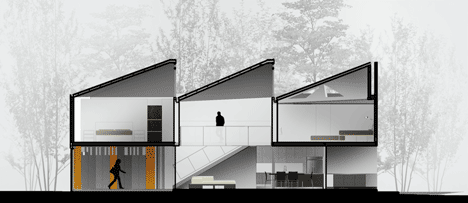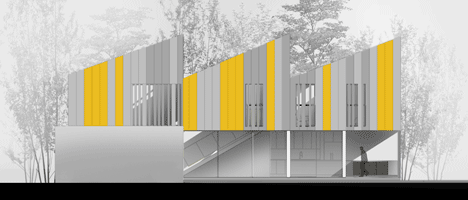Huit House by tactic-a
Vertical yellow and grey stripes decorate the exterior of this family house in Mexico by León firm tactic-a (+ slideshow).
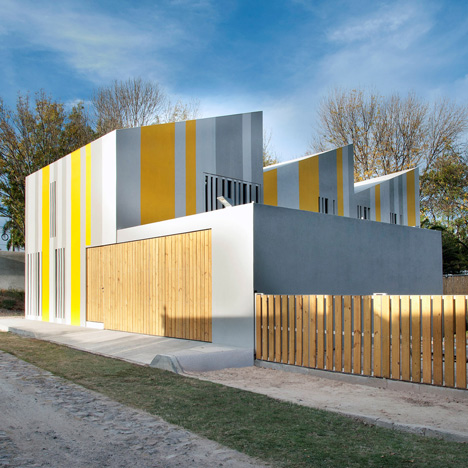
Located in the city of Lagos De Moreno, the two-storey residence was designed by tactic-a to make the most of natural light while also maintaining privacy for the clients and their two daughters.
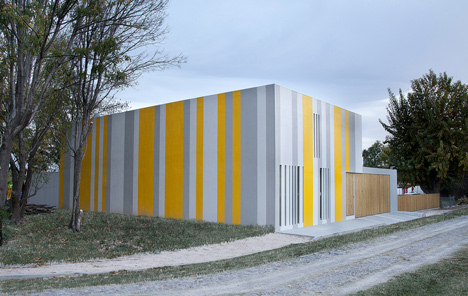
An L-shaped plan frames a private garden in the south-east corner of the site. The architects have added a row of south-facing windows behind, which open the space out to a double-height living and dining room at the centre of the house.
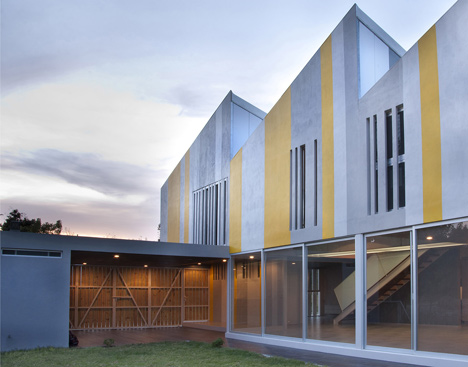
A sawtooth roof creates additional windows facing eastward, bringing morning light into the top floor and down into the living room.
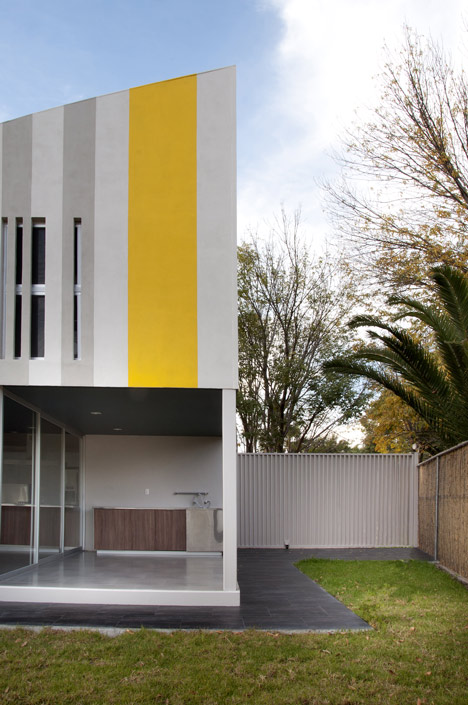
Other windows are partially concealed behind the facade, creating sets of thin apertures that are reminiscent of barcodes.
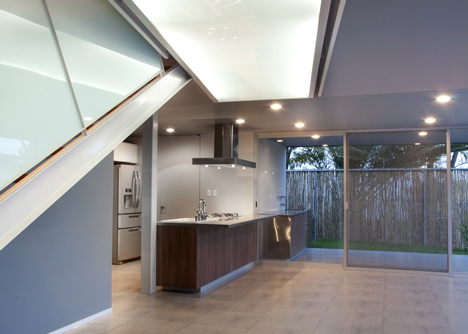
"The north facade is blind and windows on the west facade are ending with full transparency into the garden in search of the best sunlight and thermal conditions," said the architects.
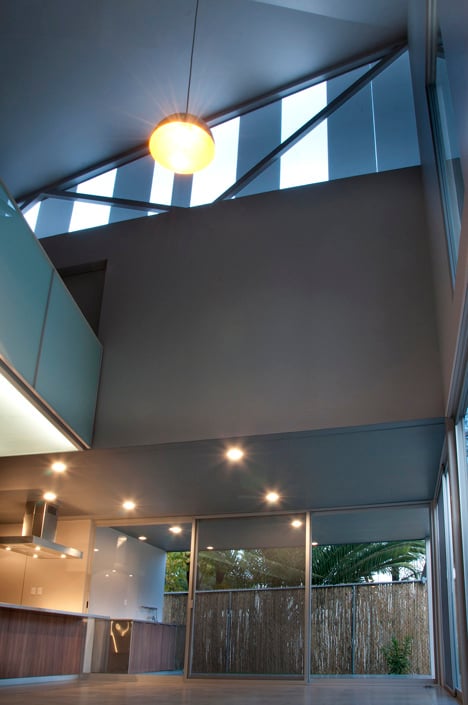
A staircase with thick wooden treads ascends from the living room to the first floor, which has the master bedroom at one end and the shared children's bedroom at the other.
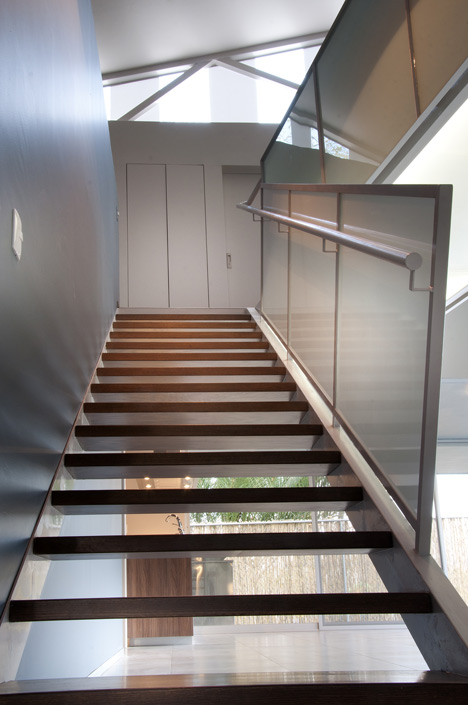
The master bedroom also leads out to a roof terrace with a pebbled surface.
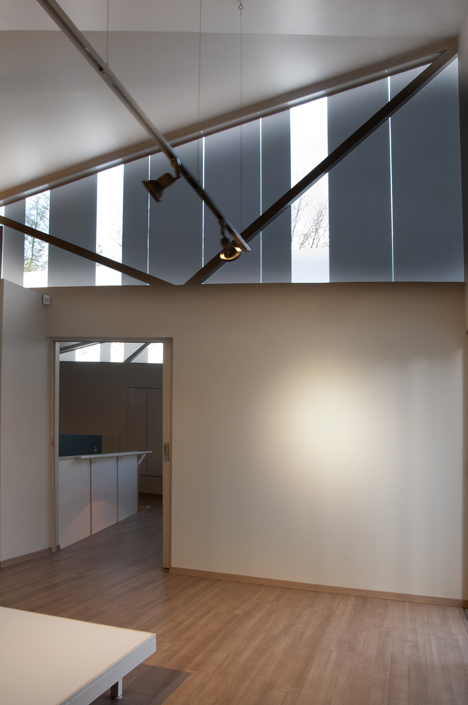
A garage forms the south-west corner of the house and features wooden doors that match up to a wooden picket fence that extends around the back garden.
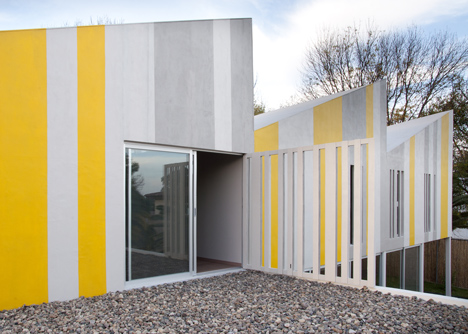
Photography is by Diego Torres + Gerardo Dueñas.
Here's a project description from the architects:
Huit House
The location of the house in Lagos De Moreno, firstly induces to develop a typology related to its historical condition (north and east facades are open to the outside, trying to get close to walls and colony's buildings scale) in contrast, the facades of west and south playfully try contemporary living typologies currently undergoing an intense process of change and revision, in this case is peculiarly attractive by the degree of collaboration that occurred with the clients.
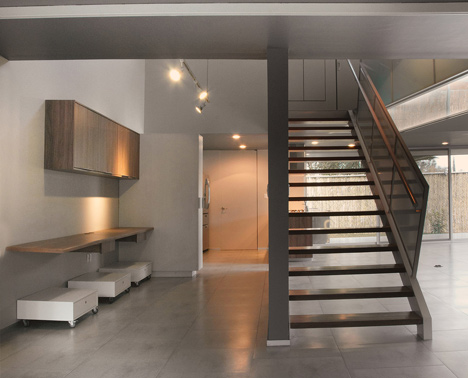
While this family is formed by four members, only two rooms were built, one for parents and another (with multiple possibilities of customisation) for their two daughters in order to encourage their negotiation and socialisation skills. In the house there’s also a large social space, a home office where the couple could work and a media room that can also be room for guests.
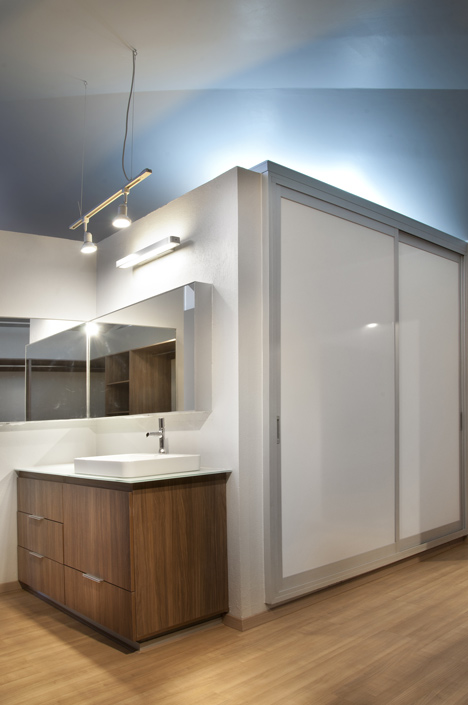
This program is materialised by an 'L' shaped block. The upper level has a light covering, divided into three double sections light oriented triangles pointing eastward. The north facade is blind and windows on the west facade are ending with full transparency into the garden in search of the best sunlight and thermal conditions (south).
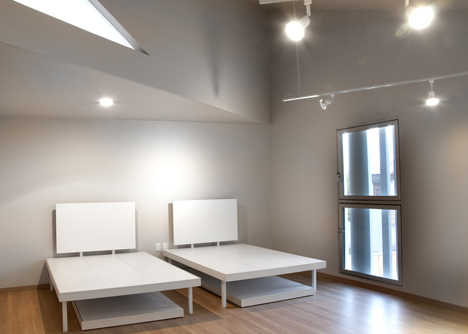
A system 'ladder-bridge-lamp' located in the heart of the house acts as a filter between activities: work, socialising and cooking. The upper level that contains the two rooms on each extremes of the house allows a double height for the home office and the socialising space.
