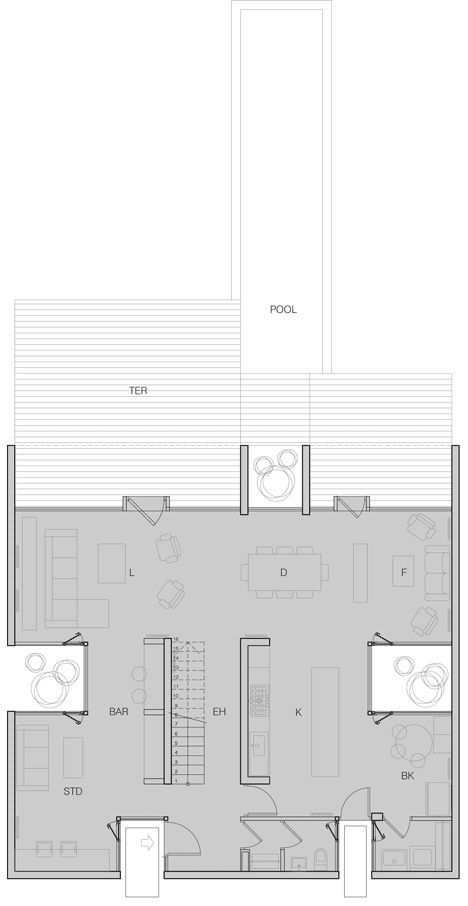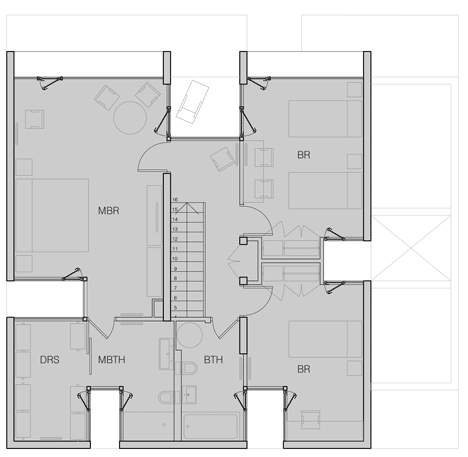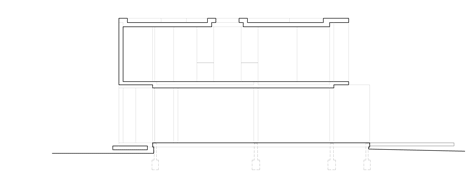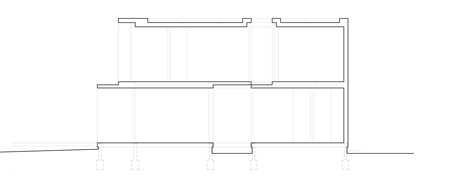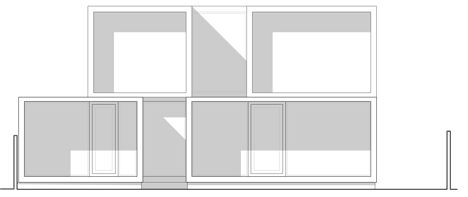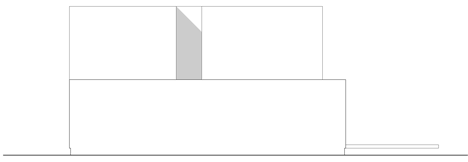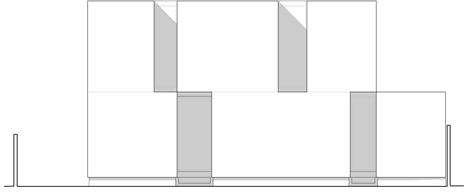Casa La Cañada by Ricardo Torrejón
Chilean architect Ricardo Torrejón wanted to integrate the garden into this concrete house in Santiago, so he added huge windows at the back and glazed recesses along the front and sides (+ slideshow).
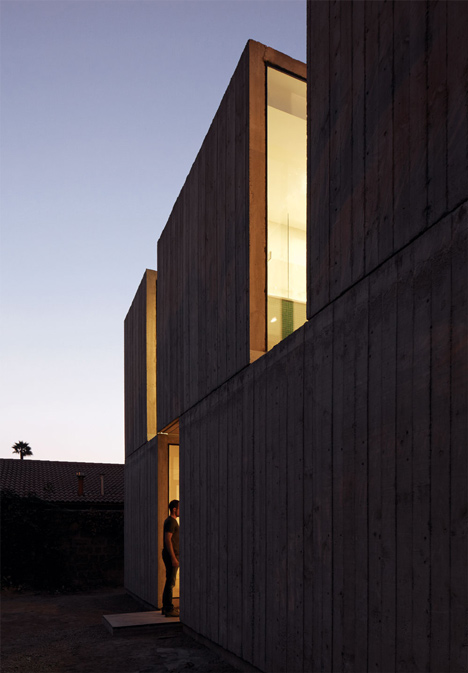
Ricardo Torrejón had originally planned to renovate an existing house on the site, but instead decided to demolish it and start again so that he could direct more views towards a large garden at the rear.
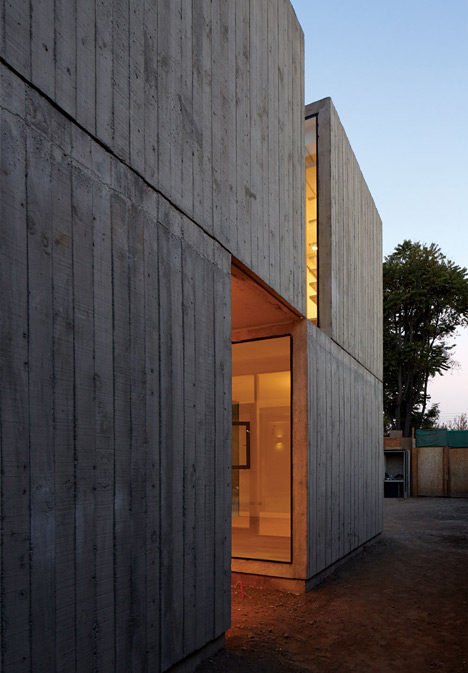
"Despite being uninhabited for almost 20 years, the backyard was luckily well preserved and felt like a forgotten park," said the architect. "The relationship to the garden, particularly to the existing trees, should be in the foreground."
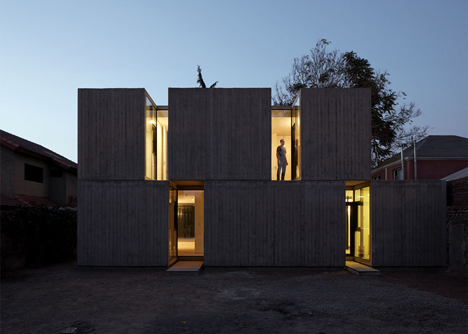
The front and sides of the two-storey house are made up of flat concrete surfaces, only interrupted by the slit-like openings that create tiny semi-enclosed courtyards around the edges of the interior.
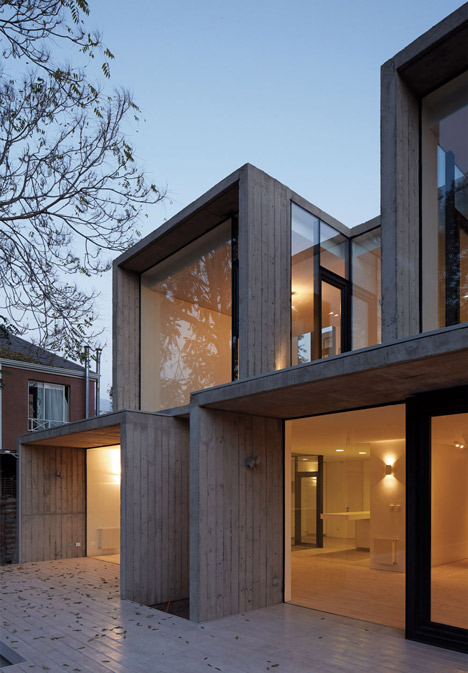
At the back, the concrete framework is infilled with large glazing panels that provide floor-to-ceiling windows overlooking the garden and swimming pool.
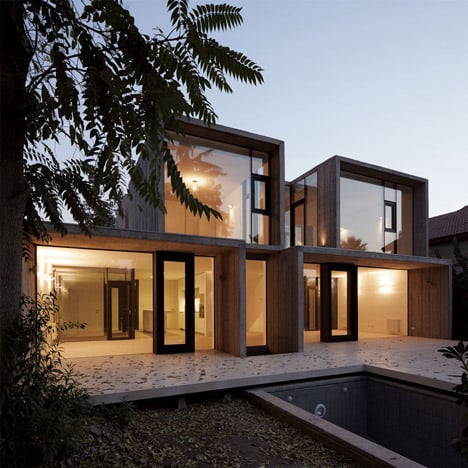
"We thought that architecture should not compete with nature - on the contrary it should enhance its presence, colours and lights," said Torrejón.
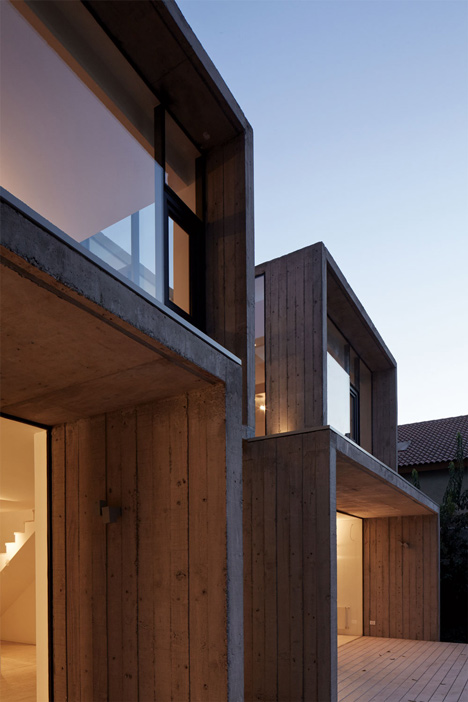
"Architecturally we had to remain neutral and silent in both material and colour in order to let nature play its part," he added.
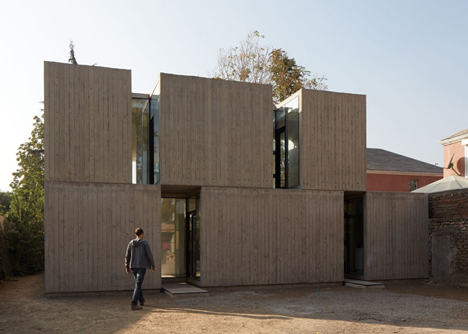
The house's entrance is contained within one of the glazed openings and leads into an open-plan living space that occupies the entire floor.
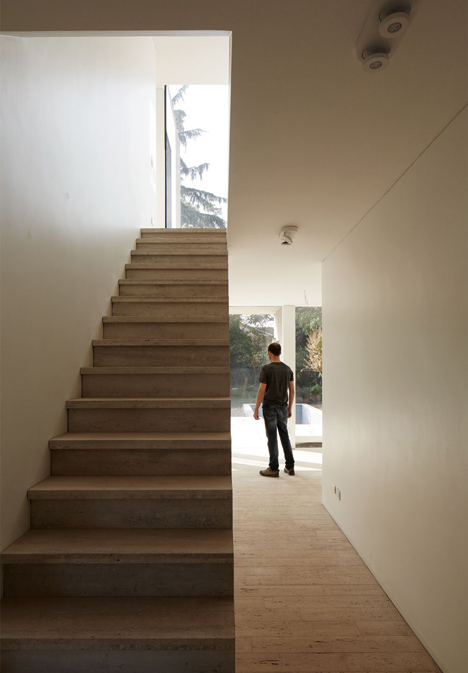
Two separate doors offer a route out to the garden, while a staircase ascending to the bedrooms is contained at the centre of the plan.
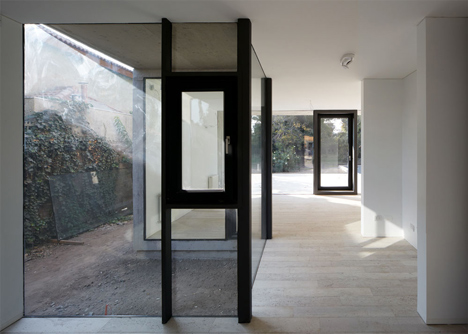
Photography is by Cristobel Palma.
Here's a project description from the architect:
Casa La Cañada, Santiago, Chile
This house is set on a 1,060 square metre site in the last flat urban area of eastern Santiago before the Andes begin. The plot is 15m wide by 67m length with an existing garden with mature 40 year old trees.
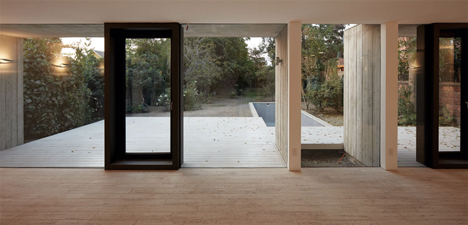
The original house, built back in the 70's, took no particular advantage of the garden. Despite being uninhabited for almost 20 years the backyard was luckily well preserved and felt like a forgotten park. Instead of remodelling, we decided to build a house from scratch. The relationship to the garden, particularly to the existing trees, should be in the foreground.
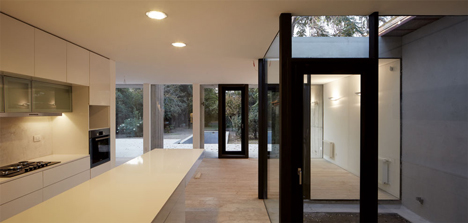
We thought that architecture should not compete with nature; on the contrary, it should enhance its presence, colours and lights. Architecturally we had to remain neutral and silent in both material and colour in order to let nature play its part.
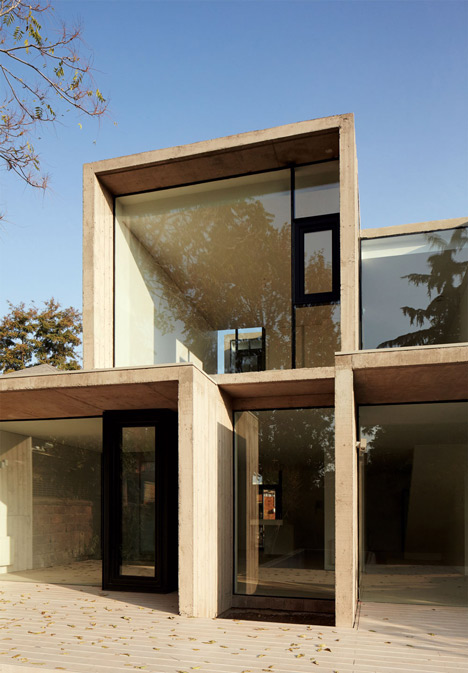
The house is a solid monolithic concrete block opened up through carvings instead of windows and openings. Externally, each carving becomes a place itself, some fitting just a single person, others more.
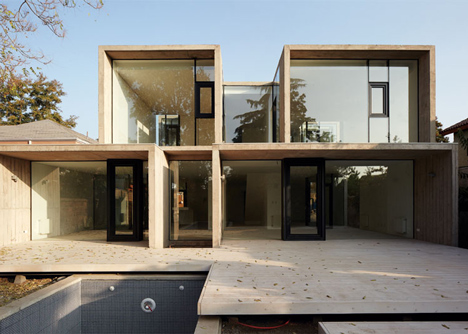
Internally, they are a sort of glazed prisms letting light in and natural ventilation and allowing frontal and diagonal views as well as an internal see-through between contiguous rooms.
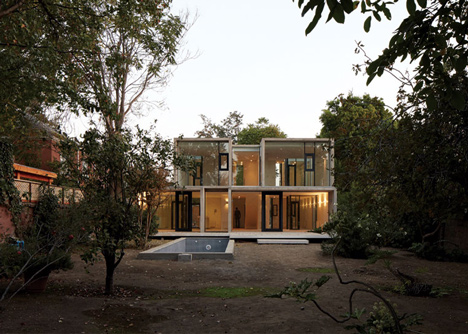
The most direct result of this carving operation is that the garden is present everywhere in the house. Even in rooms on the opposite side of the house it is possible to have a glimpse of it.
