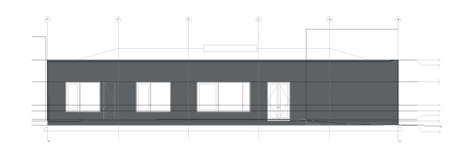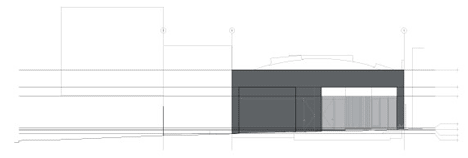Bowstring Truss House turns a warehouse with a spectacular roof into a home
Oregon architects Works Partnership Architecture converted a warehouse in Portland into a home and studio by punching skylights through the preserved bowstring truss roof and inserting living quarters within timber-clad boxes (+ slideshow).
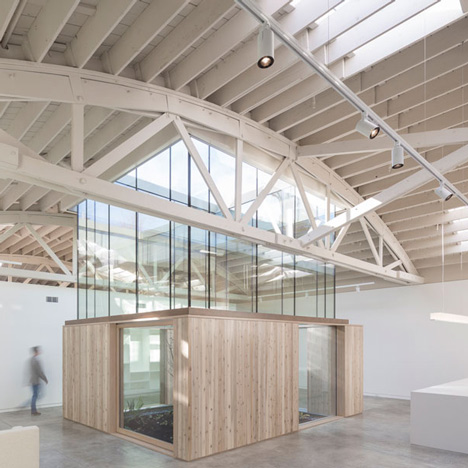
Bowstring Truss House is a conversion of a 5,000 square foot industrial building into a column-free home with a "pixellated" arrangement of timber-clad private spaces.
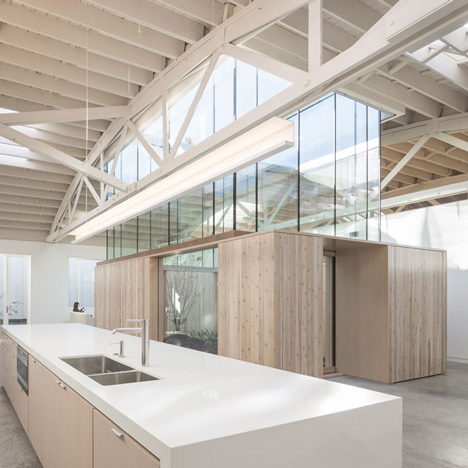
"The goal of the design was to maintain the vast trussed ceiling and the open floor plane, while inserting a standard residential program that the clients could live among," Works Partnership Architecture explained.
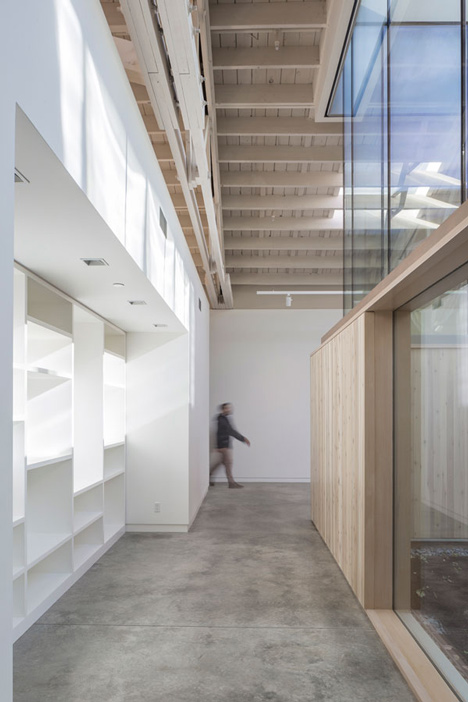
"A strategy was adopted for inserting the program into the shell in a loose arrangement of programmed 'boxes'," the architects added. "In order to allow a sense of the 'whole', a pixellated subset of elements could create a broad spectrum of both public and private spaces while never competing with the recognisable order of the roof."
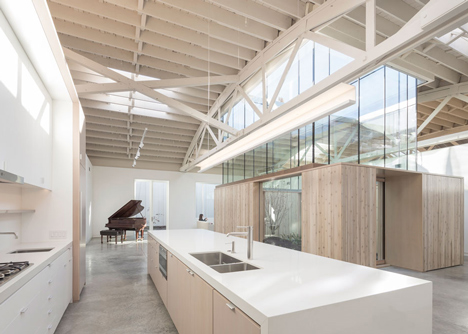
A bowstring truss is a structural device commonly used in bridge-building and, less often, in industrial architecture. Used to span wide, column-free spaces, it consists of an arched beam (the bow) joined at each end by a straight beam (the string), with diagonal support beams joining the two.
Bowstring trusses were commonly used in the United States in the early part of the Twentieth Century, particularly for buildings such as car dealerships, auto repair shops and bowling alleys.
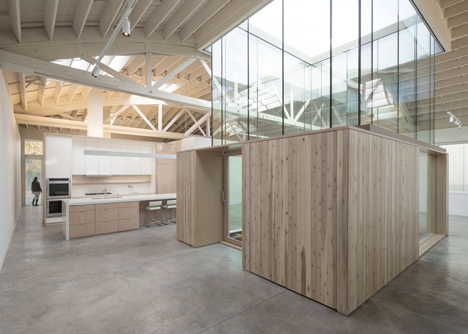
This particular example was was originally built as a warehouse and mechanic's workshop. The conversion includes an internal courtyard that slots between two of the five original timber roof trusses.
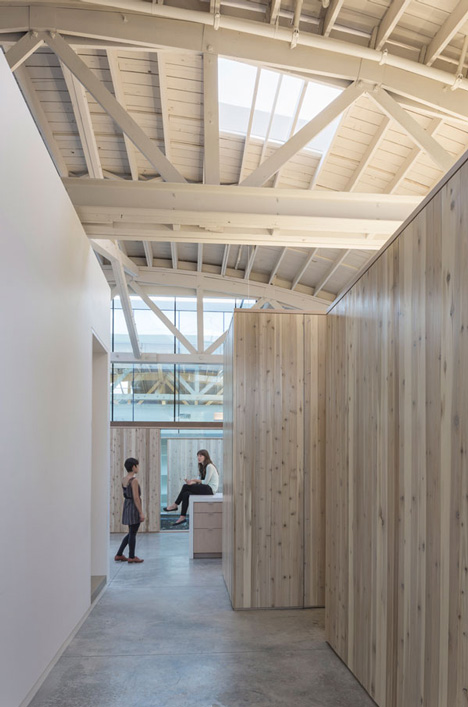
The courtyard is glazed at the top to bring light into the interior and surrounded by timber walls at floor level, with glazed openings that frame views of its planted interior.
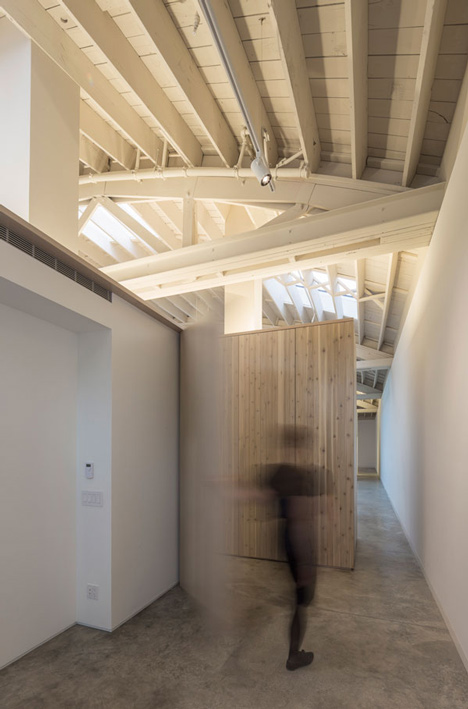
Knotted timber panelling covers some of the interior surfaces and contrasts with the minimal white walls found throughout the house.
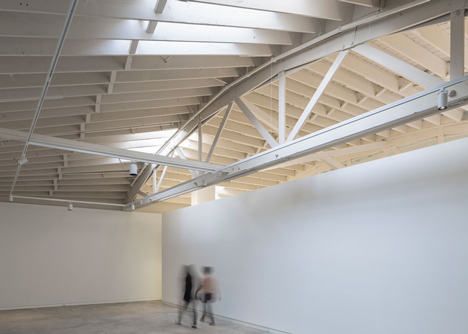
Photography is by Joshua Jay Elliott.
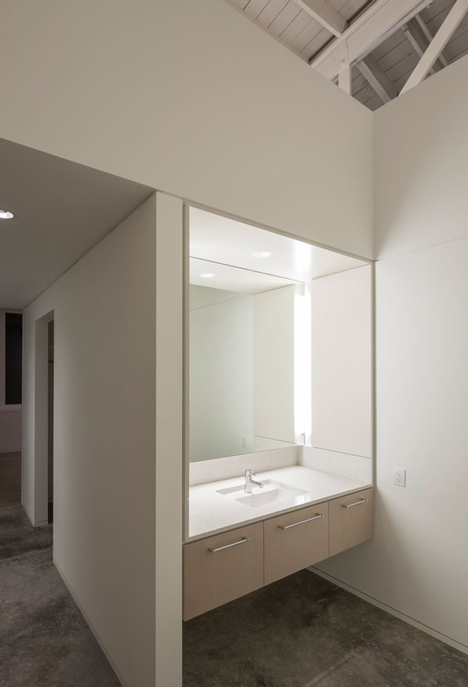
Here's some more information from the architects:
Bowstring Truss House
Portland, Oregon
Works Partnership Architecture announced this month that the firm has completed the Bowstring Truss House, a private residence and studio was adapted from a 5000 sf former warehouse and auto repair shop. The space is clear spanned by a series of five bowstring trusses and exposed roof framing.
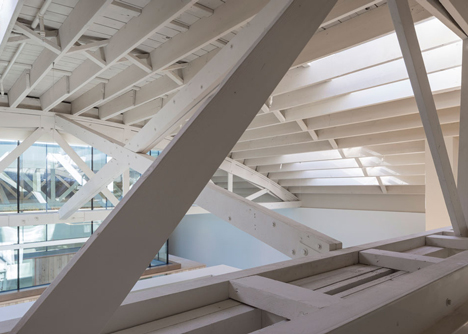
The goal of the design was to maintain the vast trussed ceiling and the open floor plane, while inserting a standard residential program that the clients could live among.
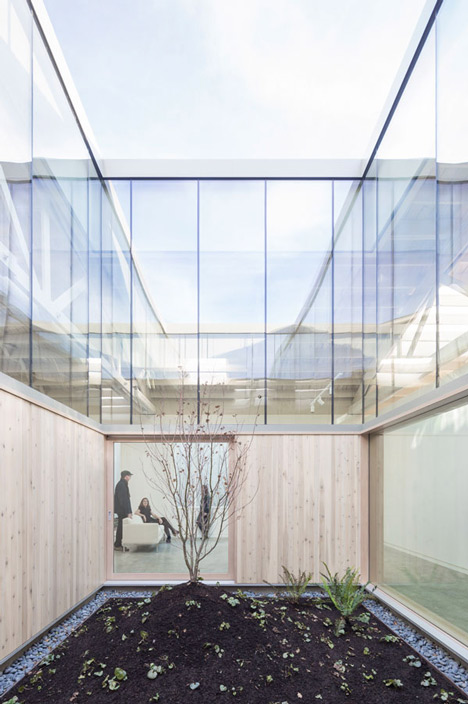
The design manages both scales simultaneously: a sense of the expanse of the entire structure as well as scaled discrete living areas—a new environment, a simplified terrain between earth and sky.
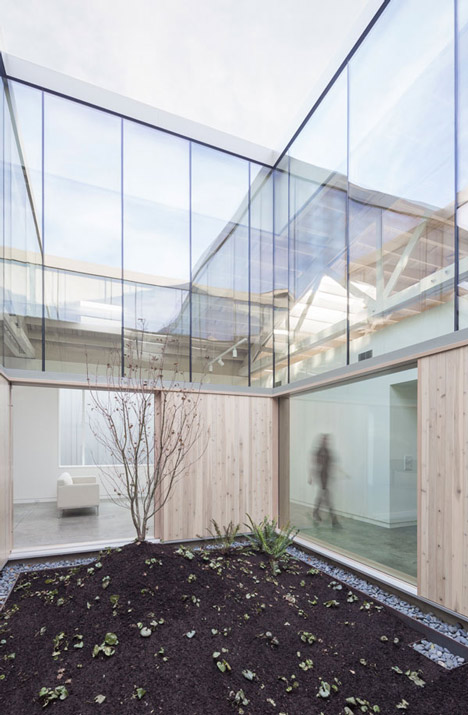
A strategy was adopted for inserting the program into the shell in a loose arrangement of programmed "boxes". The five trusses provided more than enough meter for the space.
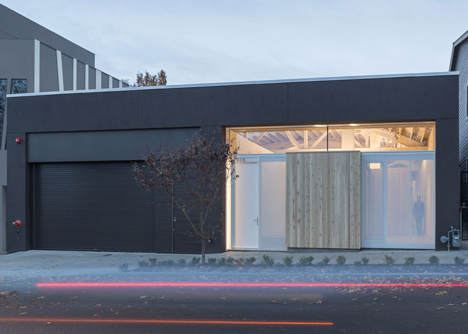
In order to allow a sense of the "whole", a pixilated subset of elements could create a broad spectrum of both public and private spaces while never competing with the recognisable order of the roof. The functionality of the house flows lucidly. A free pattern of new skylights create a constellation of light and discrete pools of sun.
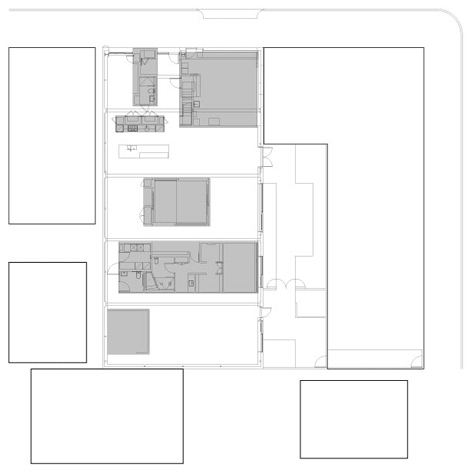
At the centre of the house, the groundscape and the roofscape align to form a central courtyard—a vitrine of nature, and a vessel to capture the elusive Pacific Northwest light.
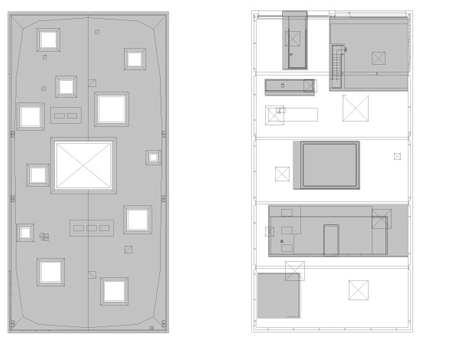
Project: Bowstring Truss House
Land/Built-up area: 5,000 sq ft
Location: Portland, Oregon, USA
Architect: Works Partnership Architecture
Project team: Carrie Strickland, William Neburka, Megan Coyle, Jennifer Dzienis, Ian Campbell
Contractor: Don Tankersley Construction


