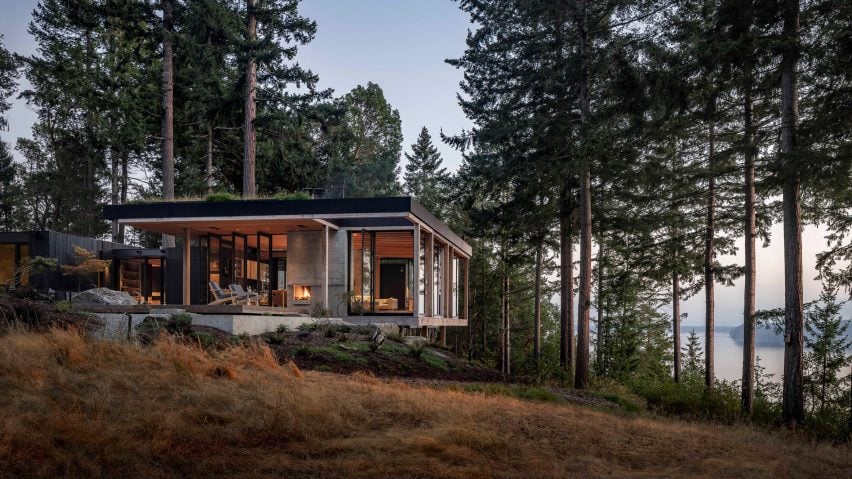
MW Works designs Longbranch house to blend with forest setting
Rectilinear volumes of timber and concrete form a residence in coastal Washington state by MW Works that merges with the wooded landscape and is "designed to be overlooked".
The project, called Longbranch, is located on Key Peninsula within the Puget Sound. The house sits on a sloped, 7.8-acre (3.2-hectare) overlooking an inlet and is site studded with evergreen trees.
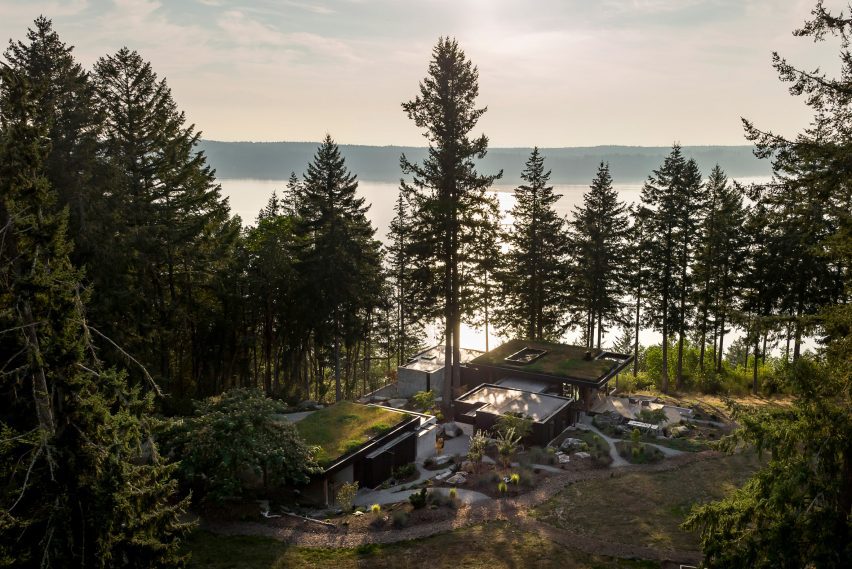
The owners are a couple who had visited the area for decades, staying in a small beach cabin.
When a nearby property became available, they purchased it and embarked on creating "a new home for themselves, a bunch of foster dogs, a few horses, and visiting family and friends," the team said.
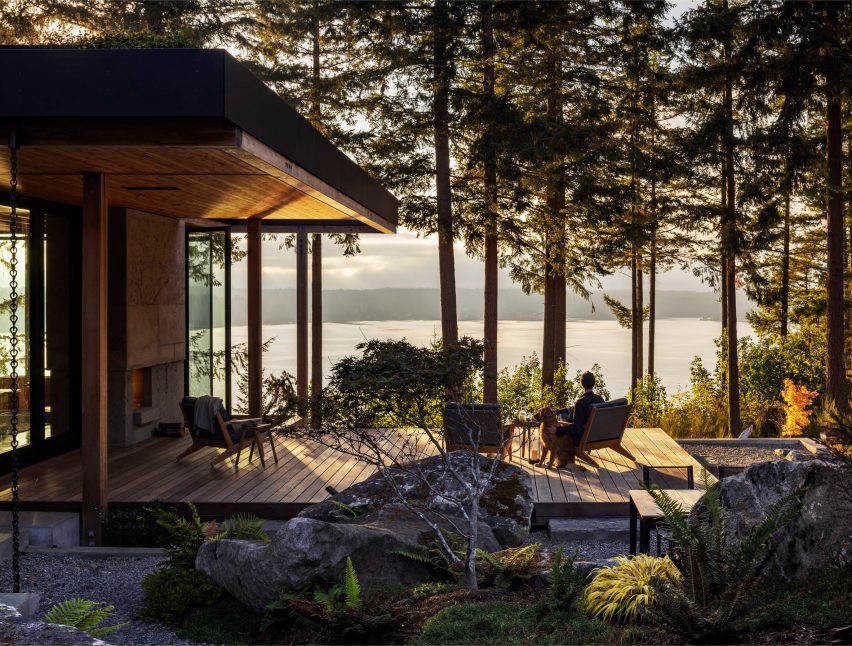
The property came with an ageing, suburban-style home with a tennis court, along with a series of retention walls that disrupted the landscape.
These structures were removed, and in their place, Seattle-based MW Works designed a single-storey house that blends with the "landforms, trees and understorey".
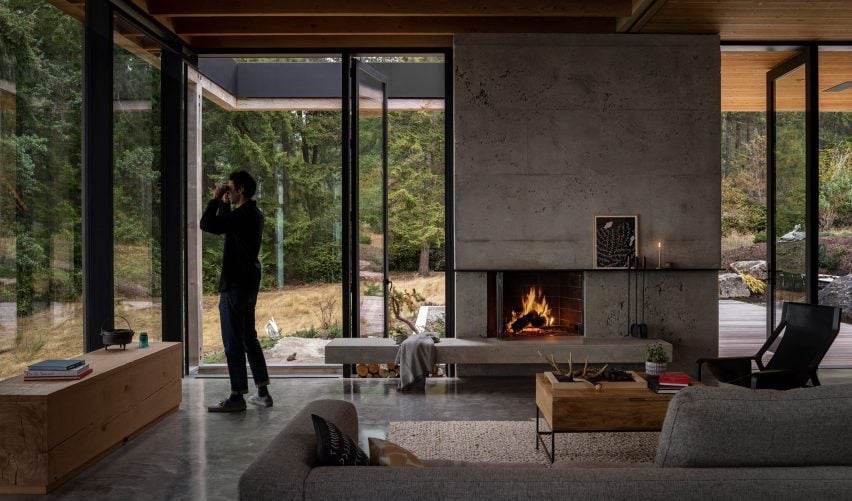
"Longbranch is a home designed to be overlooked," the architectural firm said.
The home is positioned on a downward slope, looking toward the inlet. Access is provided by a gravel driveway that gently curves through the property and offers glimpses of the building's roof upon approach.
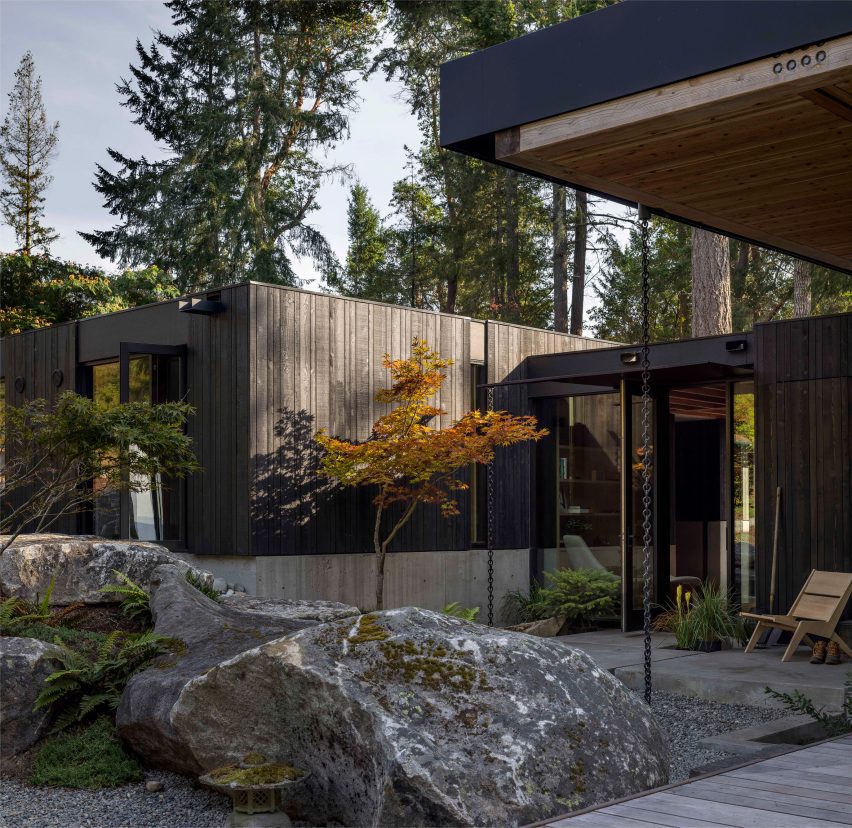
The main dwelling consists of a central volume and two wings, which together encompass 3,100 square feet (288 square metres).
These elements are organised around an entry courtyard with a rock garden and two mature Douglas fir trees. The owners had requested that the house be designed around the soaring trees.
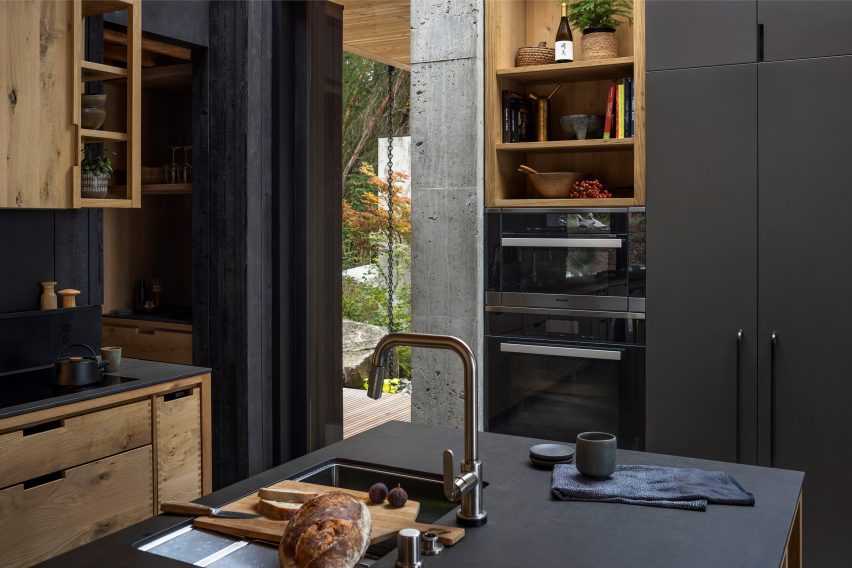
Just steps away from the main dwelling is a detached garage totalling 800 square feet (74 square metres).
The exterior features a mix of dark-stained cedar and concrete. The concrete mix was modified to accentuate "the natural and fluid nature of the material".
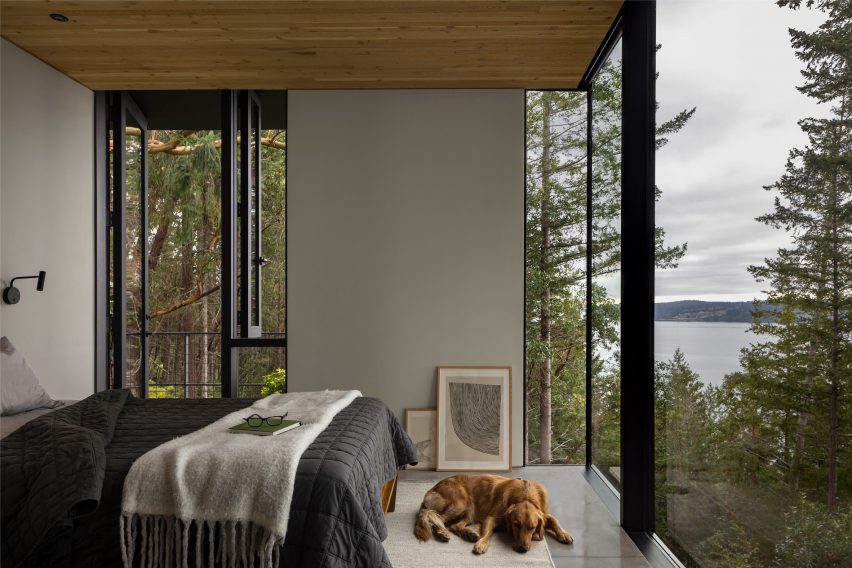
The foundation makes use of pin piles and grade beams, which "carefully cross above tree roots so that the building and forest can share the same ground".
Green roofs help the building blend with its natural setting and provide habitats for small creatures.
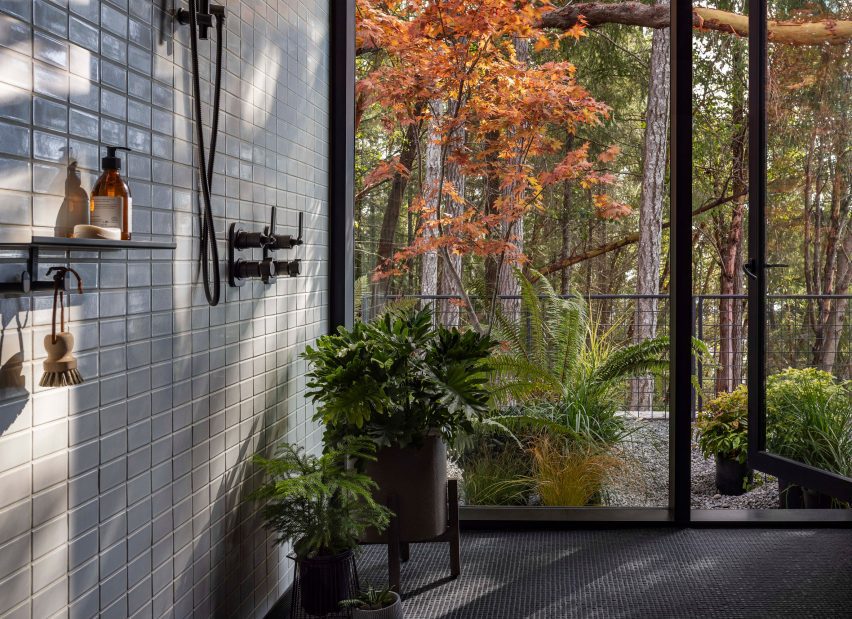
"That small patch of meadow grass has already become the habitat for a colony of frogs and a favoured perch for a variety of birds," the team said.
Upon entering the house, one finds cosy rooms with earthy materials such as rough-sawn timber and knotty oak.
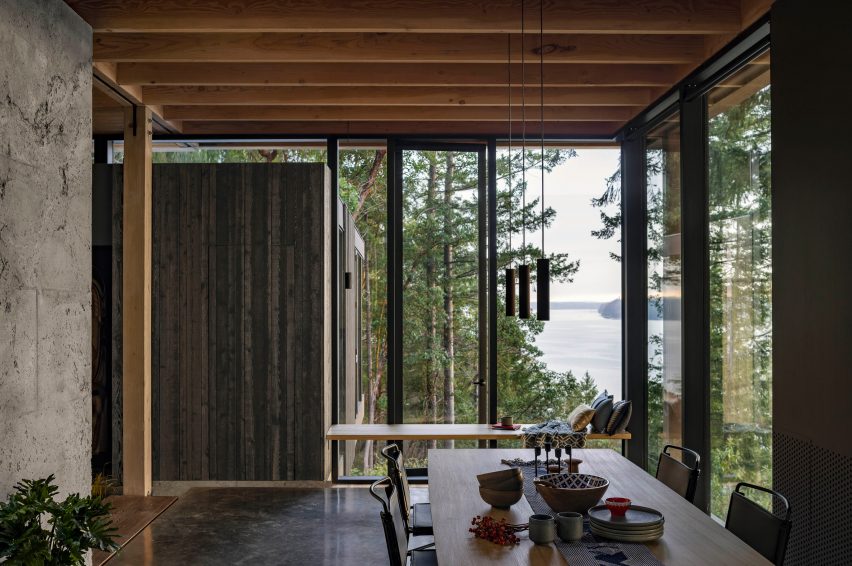
The central pavilion contains the communal spaces – a kitchen, dining area and living room – which flow onto a spacious outdoor deck. The great room's ceiling is crossed by beams made of locally sourced timber.
To one side of the pavilion is a primary suite wing, and to the other side is a flexible guest wing and mudroom.
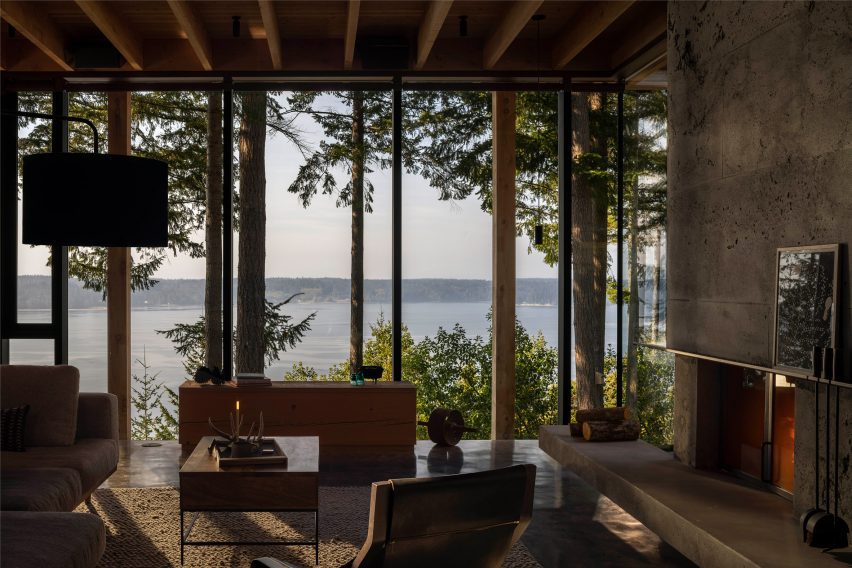
"Guest rooms provide just enough space for visiting children but also double as a media room and sewing area," the team said.
Each interior space has a carefully calibrated relationship to the outdoors. Sleeping areas feel tucked within the trees while the public spaces offer broader views of the terrain.
"Each room offers its own connection to the landscape – sometimes intimate in scale, sometimes expansive," the team said.
Overall, the home is meant to provide a strong connection to the natural environment and to enhance the rituals of daily living.
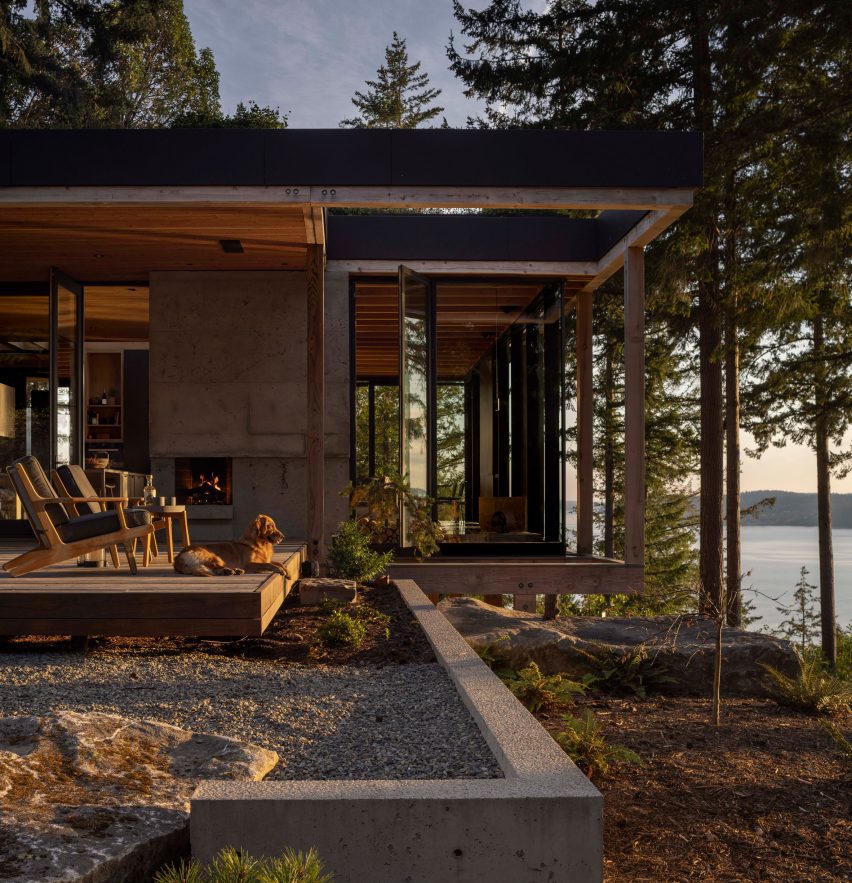
"The design strives to provide practical solutions that elevate the simple routines of everyday life, resulting in a home to ensure and be loved for generations," the firm said.
Founded in 2007 by Steve Mongillo and Eric Walter, MW Works has completed a number of dwellings in the Pacific Northwest.
Others include an "intentionally modest" home that serves as a nature retreat for a multi-generational family and a compact, rectangular cabin with facades made of blackened cement and weather cedar.
The photography is by Andrew Pogue.
Project credits:
Architect and interiors: MW Works
MW Works team: Eric Walter, Christian Kittelson, Bradley Kinsey
General contractor: Sparrow Woodworks
Engineer (structural): PCS Structural Solutions
Engineer (civil): SCJ Alliance
Landscaping: Black Lotus Landscaping
Plaster: Studio C / Cathy Connor
Geotechnical engineer: Georesources LLC
Arborist: Steve Wortinger
Survey: Aspen Land Surveying LLC