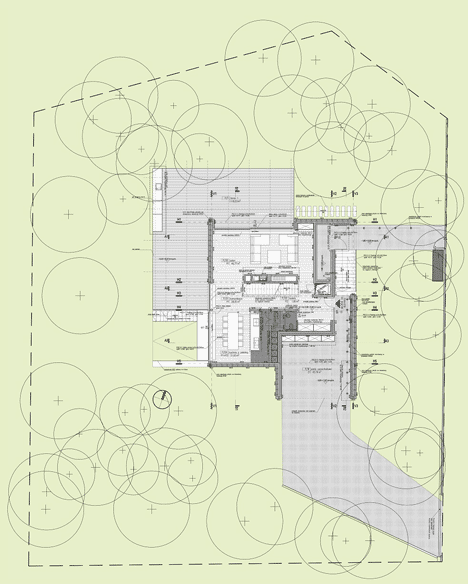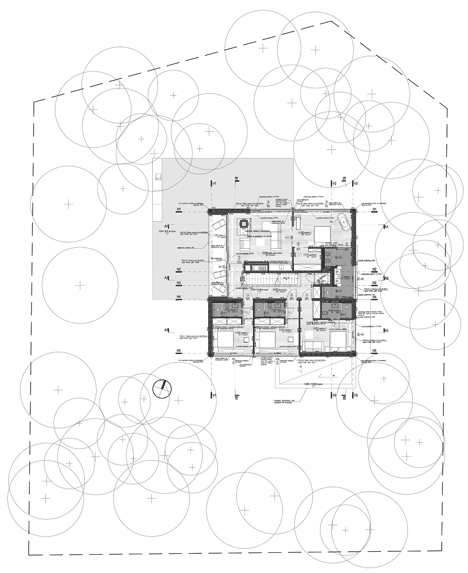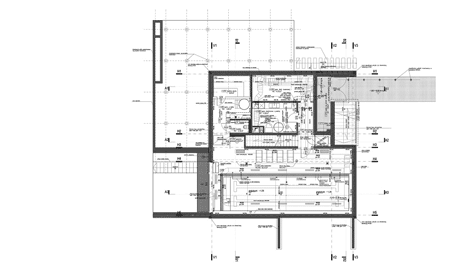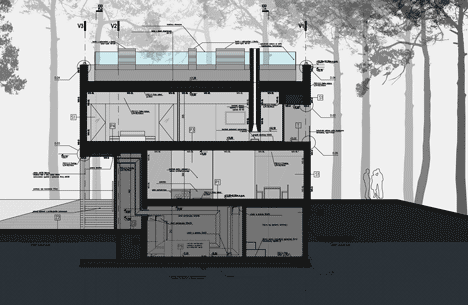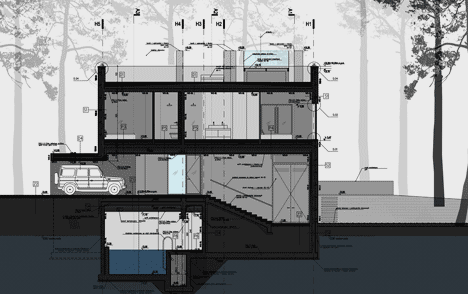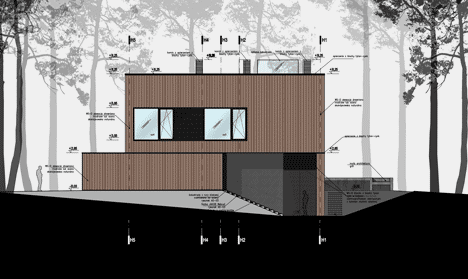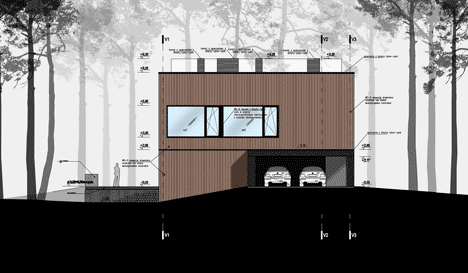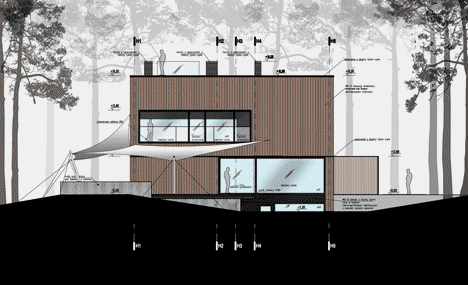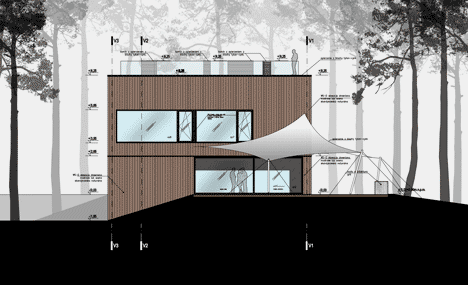Timber-clad seaside house with wood-textured concrete interior by Ultra Architects
The concrete walls inside this house in Poland by Ultra Architects were formed against wooden boards, creating a grainy texture that inverts the surface of the timber-clad facade (+ slideshow).
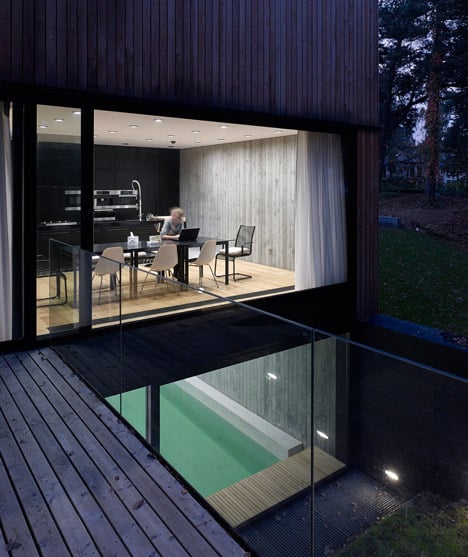
Named Seaside House, the three-storey residence was designed by Poznań firm Ultra Architects for a site behind the sand dunes of a beach in north-west Poland. This meant that groundwater levels were particularly high, so the house had to be built with a heavy waterproof structure.
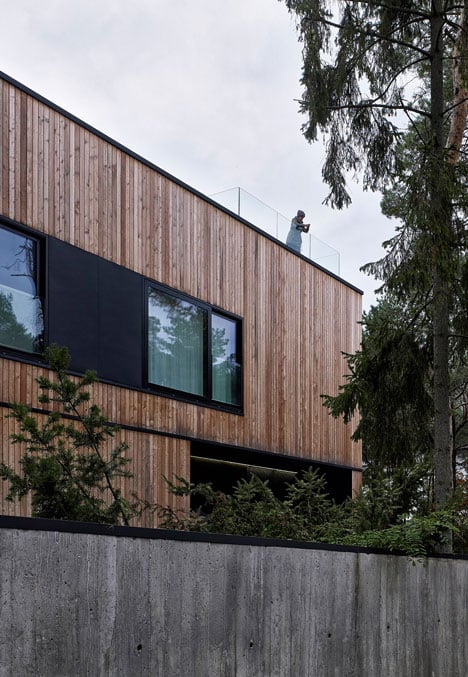
Architects Marcin Kościuch and Tomasz Osięgłowski chose a concrete framework that could be left exposed on walls and ceilings throughout the interior.
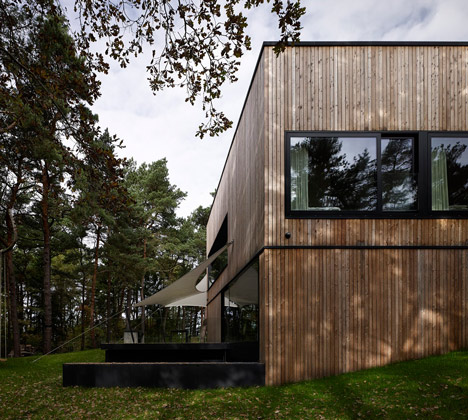
"The building's structure was designed as a monolithic shell made of reinforced concrete," they said. "This kind of construction secures safety, geometric stability and tightness. It also let us use a structural material as a natural finishing of interiors."
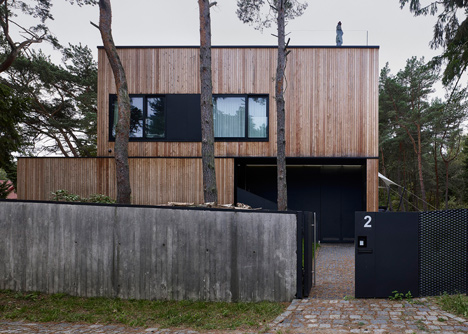
The exterior walls are clad with the same kind of timber panels used as formwork for the in-situ concrete, allowing the two different materials to match one each other in texture.
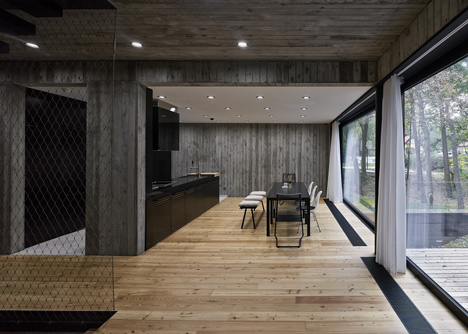
"In effect we achieved a characteristic reversal – warm wood on the outside and rough concrete with imprints of a formwork inside a house," said the architects.
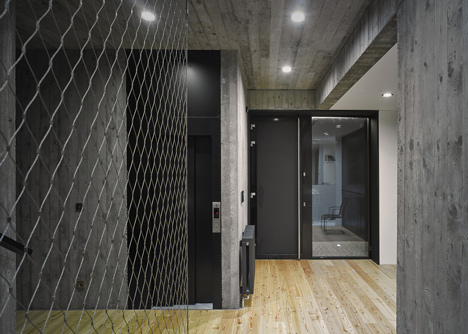
The house was constructed on the exact footprint of a demolished older house to prevent disturbing the roots of any surrounding pine trees.
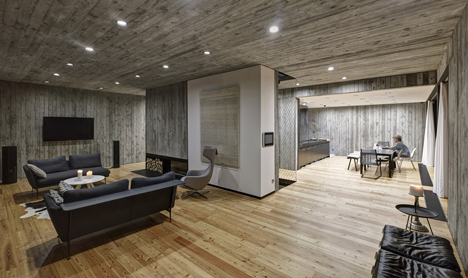
The volume of the building is made up of two rectilinear blocks that are offset from one another. These form the two main floors, while a third storey is buried below ground level.
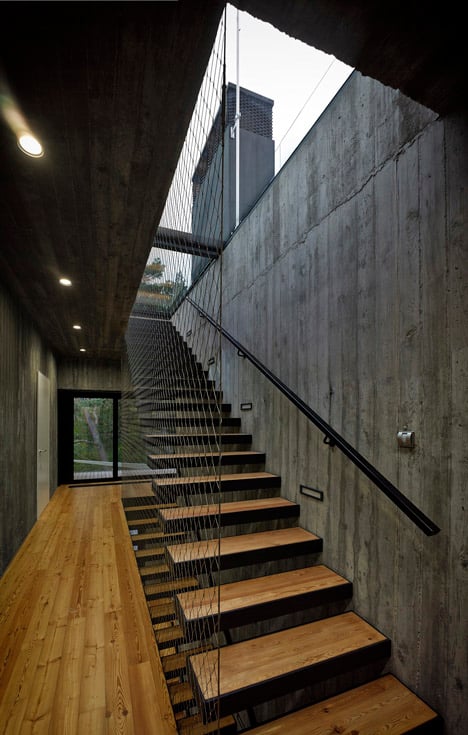
Bedrooms are all positioned on the uppermost floor, including a master suite with its own living room, while living and dining areas occupy the middle floor and open out to a wooden deck. A swimming pool is located in the basement.
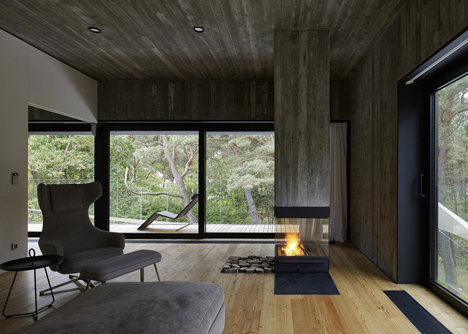
Photography is by Jeremi Buczkowski.
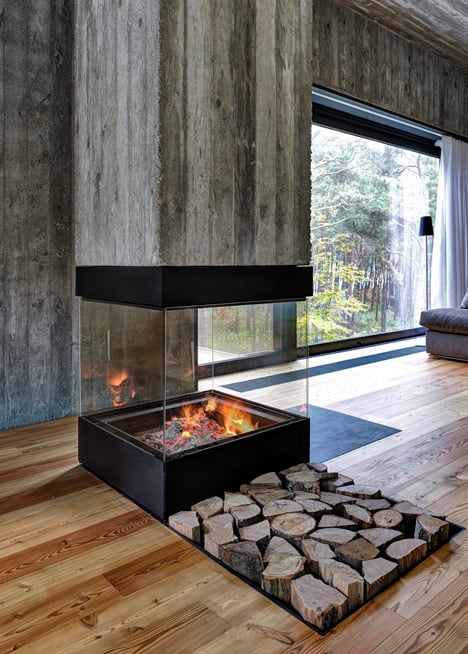
Read on for more information from Ultra Architects:
Seaside House
The very first task was to choose a structural material which would work in heavy natural conditions on a plot where the building had to stand.
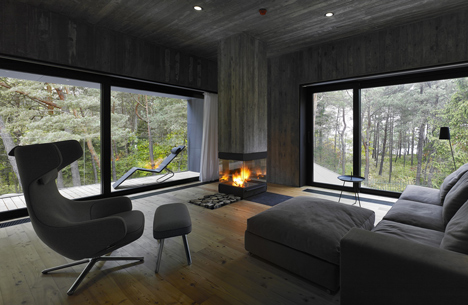
For the sake of instability of the ground and high level of ground water, the shell of the building must be heavy and waterproof. It also must be firm and solid since we designed large windows to open the interior for a beautiful view of a seaside landscape.
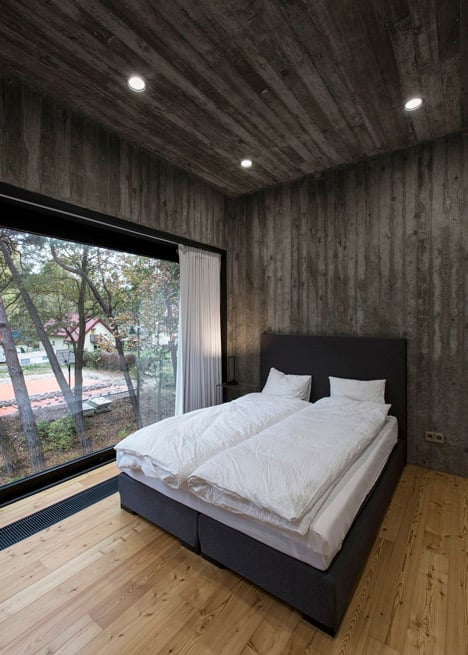
The answer was simple - concrete. Choosing it, we wanted to make best use of its qualities. Our main idea was sincerity of material - concrete is true both in the way it is used and it looks. These two aspects are not separated from each other but they create a coherent wholeness.
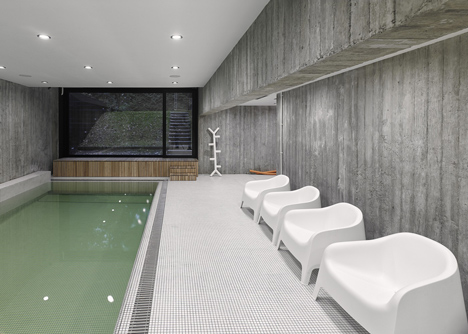
The building's structure was designed as a monolithic shell made of reinforced concrete. This kind of construction secures safety, geometric stability and tightness. It also let us use a structural material as a natural finishing of interiors. Concrete has become a leitmotif of the whole design, also determining aesthetic solutions in interiors. Grey colour and a rough texture of concrete are balanced with whiteness of some internal walls and bright, wooden floors.
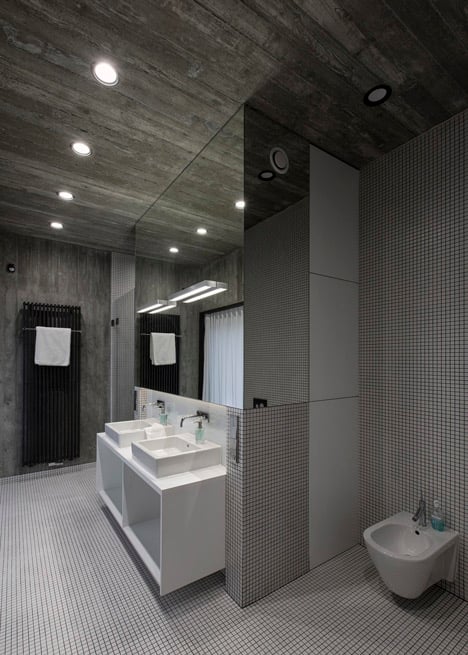
Another important material we used in this design is wood. Exterior cladding of elevations is made of screw-in vertical boards (in analogy to the formwork for monolithic structure). In effect we achieved a characteristic reversal – warm wood on the outside and rough concrete with imprints of a formwork inside a house. The third material is a sheet metal. Window-frames and all other exterior metal elements were designed in graphite colour.
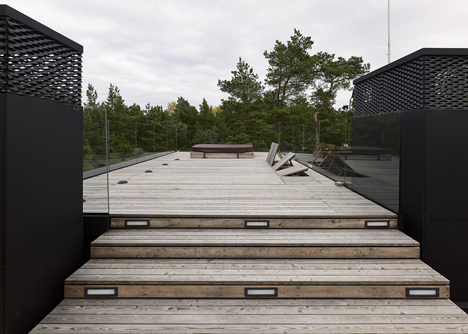
The house was built in a coastal town, on a plot located just behind dunes. It replaced an old building which was too small and architecturally unattractive. Pine trees grow all over the plot and we wanted to save them all. New cubical block was inserted in the place of a former building this way not to remove any of them.
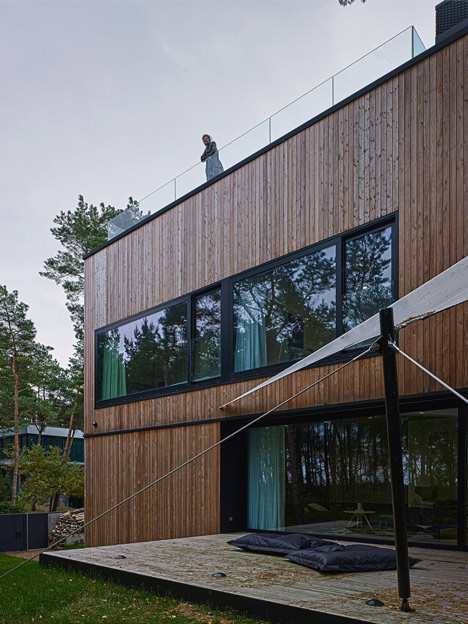
All elevations of a building are almost identical (each follows the same pattern). Characteristic point of a house is an entrance area which offers two entry points located in both eastern corners of a building, in a part of a plot adjacent to the road. Along the south-west and north-west elevation there is a wooden terrace with a built-in barbecue stove.
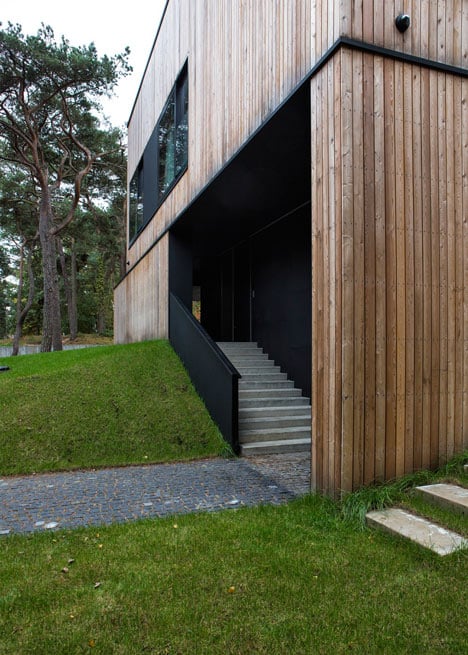
Each storey of a building acts different function. The ground floor which was designed as an open space is intended for daily home activities. First floor serves leisure and entertainment functions. It is divided into two sections: the bigger one, with a view for a sea, it's owners' private zone.
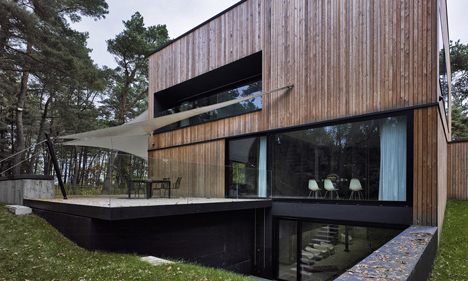
It contains a small living room, bedroom, wardrobe and a bathroom. In the southern part of a floor there are situated three identical guest rooms with bathrooms. Basement accommodates storage and technical facilities as well as a swimming-pool.
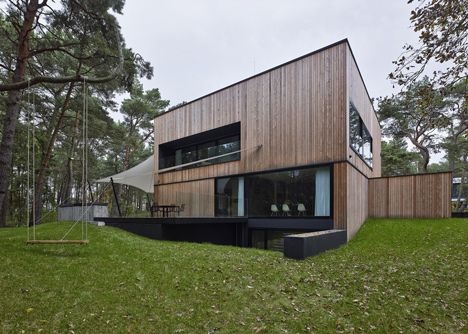
Architects: Marcin Kościuch, Tomasz Osięgłowski / Ultra Architects
Collaborators: Łukasz Piszczałka, Marta Perlik-Napierała
Year: 2013
Area: 470 sqm
