Timber-clad kindergarten by Behnisch Architekten opens in new housing district
This timber-clad kindergarten by Stuttgart-based Behnisch Architekten is the first building to open in a new district built on former railway land in the German city of Heidelberg (+ slideshow).
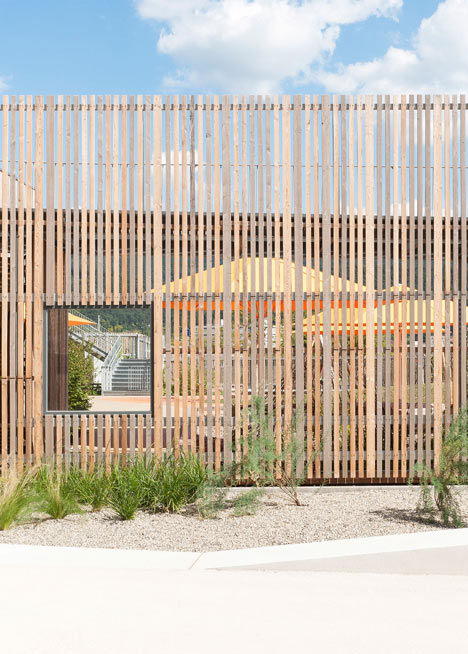
The two-storey building is clad in vertical timber slats that also wrap round the site's perimeter to screen the children's playground areas.
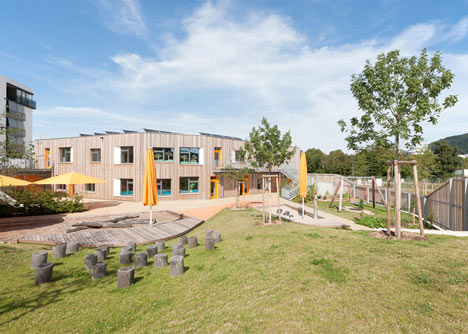
"The large outdoor area was designed to be perceived as a protective belt surrounding the building", said Behnisch Architekten.
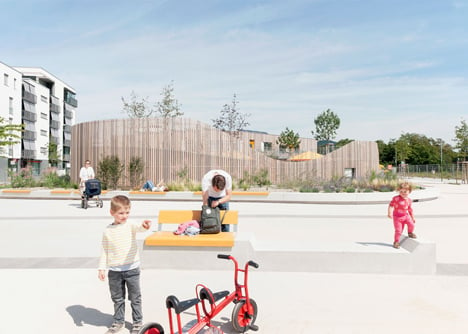
Narrow openings between the slats offers views onto the public open space of the Schwetzinger Terrasse and vice versa.
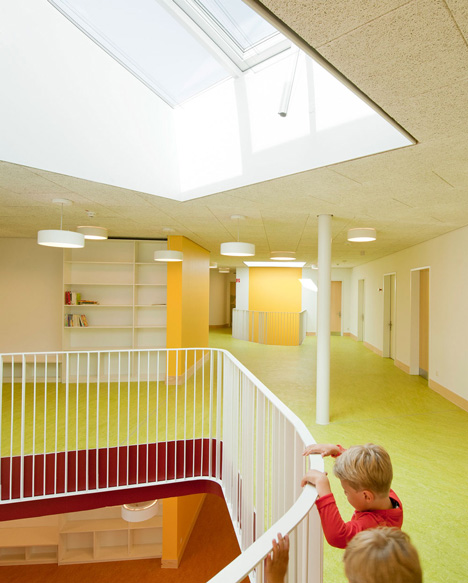
Inside, classrooms are clustered round a top-lit central atrium. Simple finishes are used throughout the timber-framed structure.
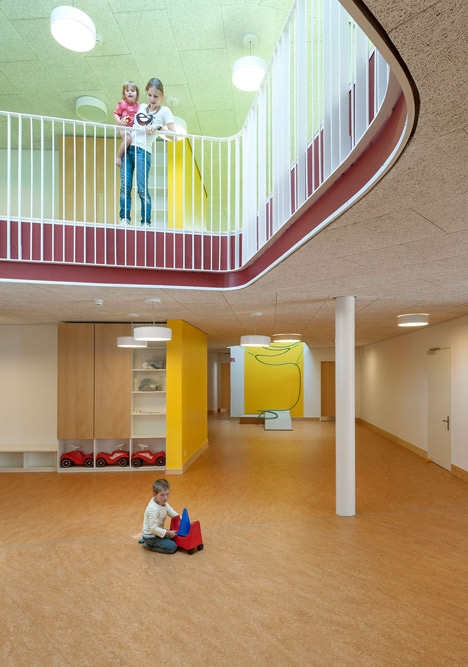
On the upper floor, a reading room, science room, music room and workshop all look out onto the open common areas.
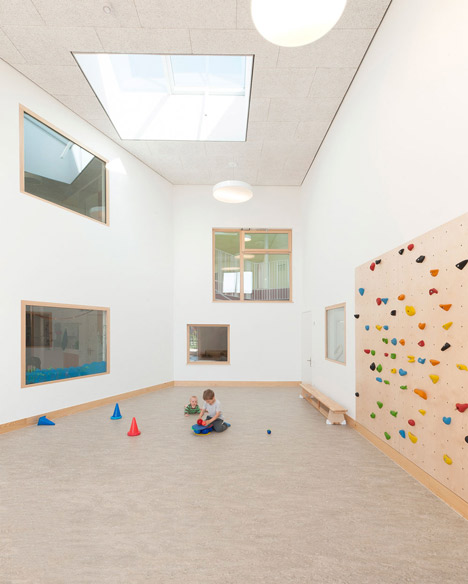
The garden can be reached from a walkway that skirts the upper storey of the building, as well as through a set of large, glazed doors.
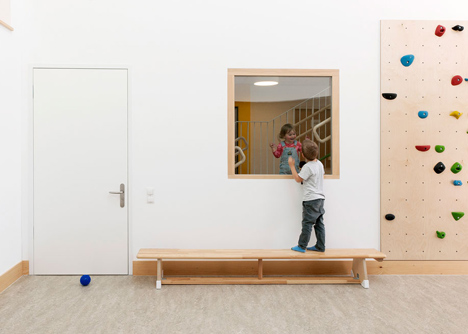
Heidelberg Kindergarten is set in Schwetzinger Terrasse, a large wedge-shaped public plaza also designed by Behnisch Architekten.
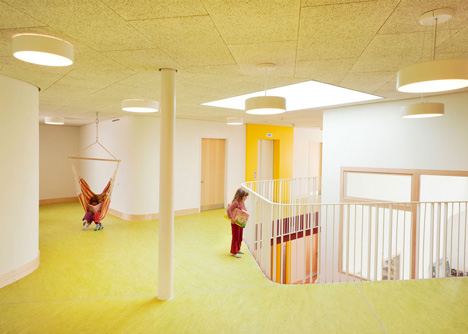
It is the first completed building of the 116-hectare Bahnstadt masterplan, a mixed-use housing development for 5000 inhabitants on a site previously occupied by a railway freight yard.
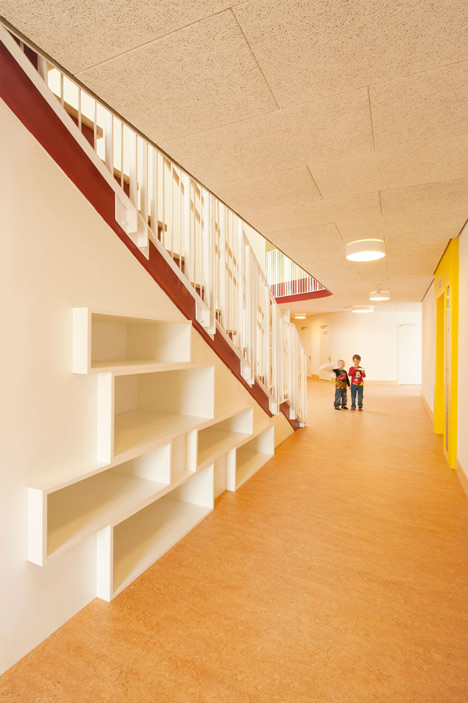
Photography is by David Matthiessen.
Here's a project description from Behnisch Architekten:
Children's Day-care centre and overall design of the public space
Schwetzinger Terrasse, Heidelberg, Germany
The city of Heidelberg has initiated the restructuring of a 116 ha site formerly occupied by the railway freight yard. This new city district, referred to as "Bahnstadt", will provide space for commercial office use, social infrastructure, public space, and, above all, housing for 5,000 city inhabitants.
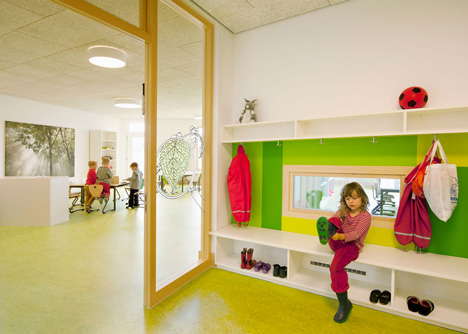
A public space called "Schwetzinger Terrasse" is situated at the cross section between the city and the landscape. A slim, wedge-shaped element linking several outdoor areas, this urban plaza hosts a variety of functions. It is the forecourt for a children's day-care centre, and it has become a public "Salon" of the new "Bahnstadt" where residents and workers can gather, socialise, or attend events like the annual Bahnstadt festival. Together with the private external space of the day-care centre, the public space of the Schwetzinger Terrasse forms a stimulating dialogue.
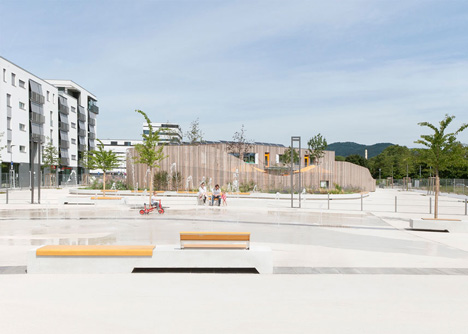
The Children's Day-care Centre situated in the public plaza of Schwetzinger Terrasse is one of the first buildings to be realised in Heidelberg's new city district known as "Bahnstadt". Schwetzinger Terrasse is located at the intersection of the city with the landscape, and is intended to function as an attractive urban space that can be used in a variety of ways. Day-care centres are places of social encounter and play an important role in society and public life. They therefore play an important role within this urban context.
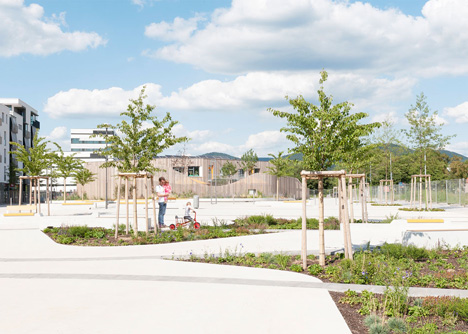
The day-care centre's unique shape gives it the sense of a solitary building that evokes the semblance of an island. Upon entering the centre, one reaches a generous lobby that is bathed in daylight, with part of the space rising over two storeys, offering pleasant views of the outdoor space around.
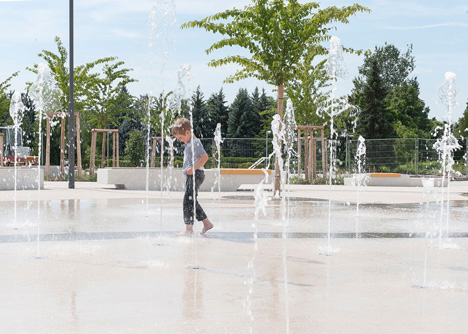
Up the stairs is a gallery with rooms for the various children's groups. A reading room, science room, music room and workshop are all accommodated on the upper floor and oriented to the open, common areas. The play garden to the south of the building can be reached through a set of large, glazed doors.
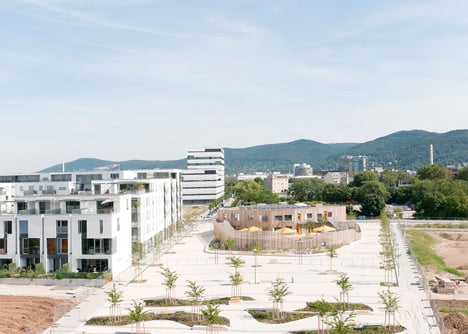
The lobby and group rooms are all oriented to the South. The clear orientation of the open areas to the South and the use of skylights demonstrate how direct sunlight influences the ambiance of a room depending on the time of the year, day, and weather. The large outdoor area is designed in such a manner that it is perceived as a protective belt surrounding the building. A parapet walk surrounds the building leading downstairs into the garden. This path offers the children the opportunity to view the trees, meadows and hills from varying perspectives.
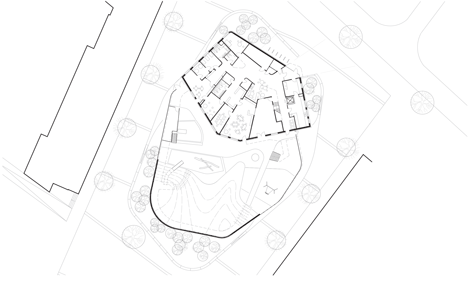
Client: EGH Entwicklungsgesellschaft HD
Architect: Behnisch Architekten, Stuttgart
Tendering and site supervision: Faktorgrün, Heidelberg
Competition: 2009
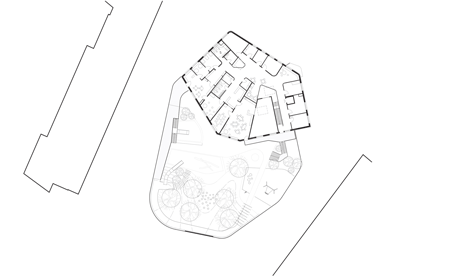
Gross Area: 1.200 sqm Children’s Day-Care Centre
Volume: 7.200 sqm, Children’s Day-Care Centre
Area: 5.500 sqm, Schwetzinger Terrasse
Address: Langer Anger 27, 69115, Heidelberg Germany
