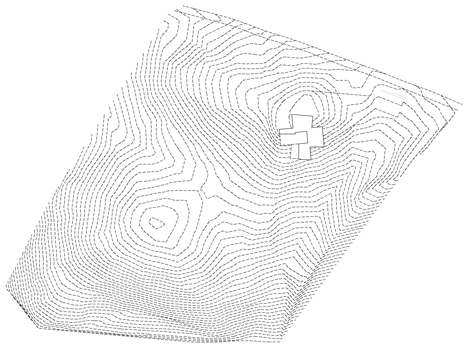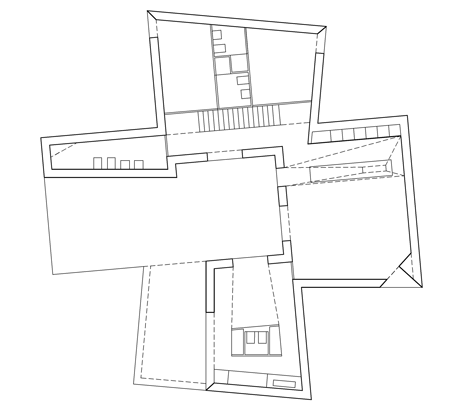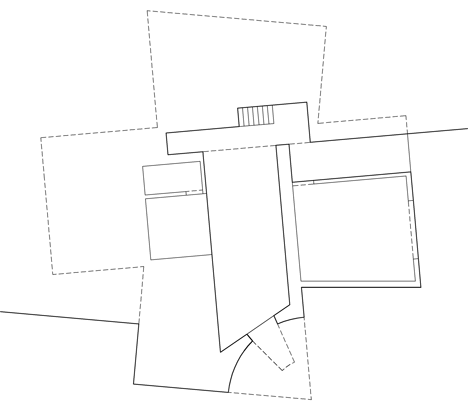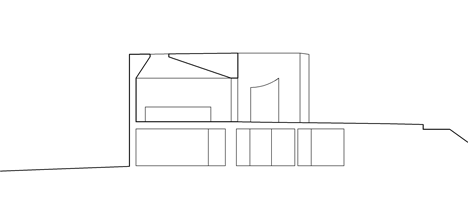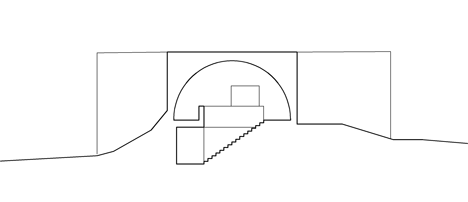House in Fontinha by Manuel Aires Mateus has a cross-shaped plan and a missing corner
A corner appears to have been sliced away from this hilltop house in Portugal by architect Manuel Aires Mateus (photos by Fernando Guerra + slideshow).
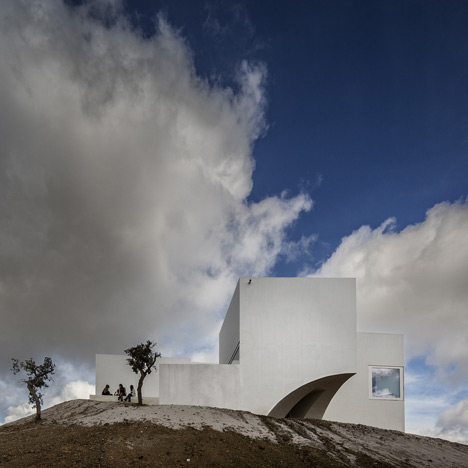
Manuel Aires Mateus - who alongside brother Francisco runs Lisbon studio Aires Mateus - teamed up with Ana Cravino and Inês Cordovil of fellow Lisbon office SIA Arquitectura to design House in Fontinha for a site outside the rural town of Melides.
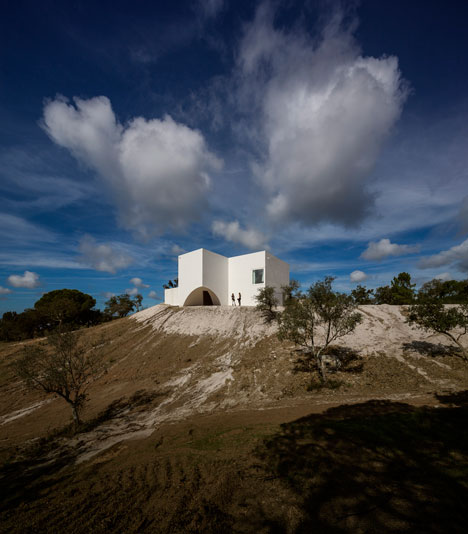
Positioned at the peak of a hill, the two-storey house was conceived as a lookout point offering views out across the Fontinha Estate, but was also planned to offer the same seclusion as a typical courtyard residence.
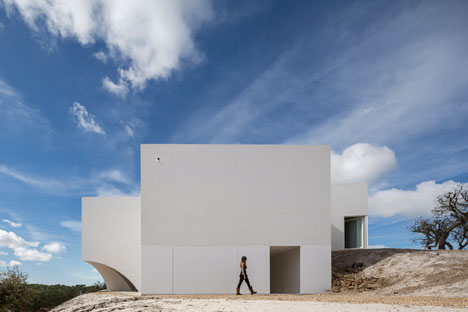
"The house is designed in the balance between a courtyard house, with a protected core relating to the sky, and an opening to the distant ocean view," said the architects.
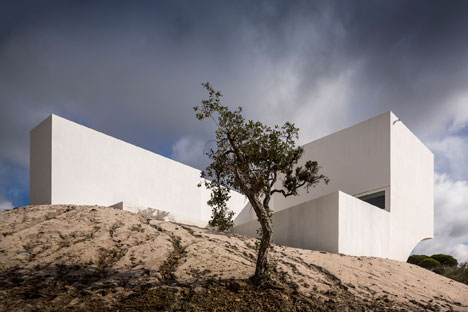
The building occupies a cross-shaped footprint. Rooms are arranged around three quarters of the plan, while a rectangular terrace extends out from the middle and a swimming pool runs along one side.
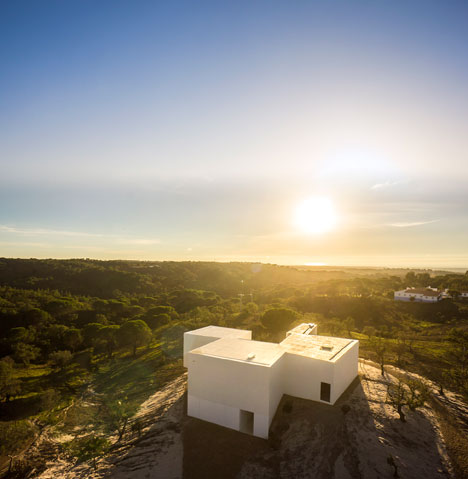
The base of the structure is set into the ground, creating level entrances on both floors. "The topography is modelled, to protect it from the access road, and release the view," said the architects.
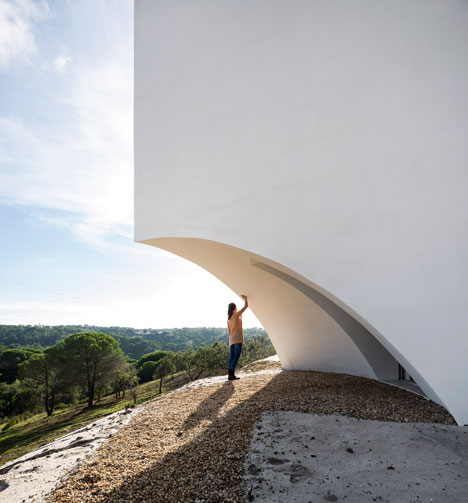
Instead of rectilinear shapes, each block is also gently tapered to make the building appear larger than it actually is.
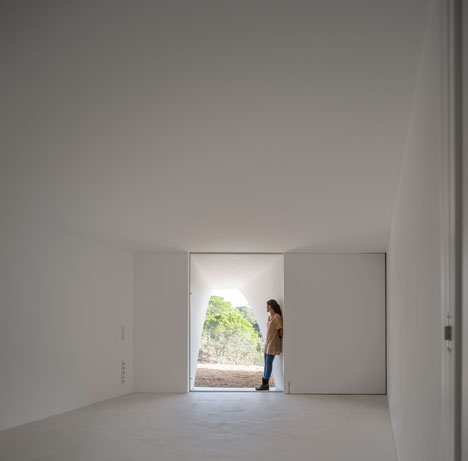
The sliced-off corner creates a partial arch on the lower level of the building and accommodates an entrance to a living room.
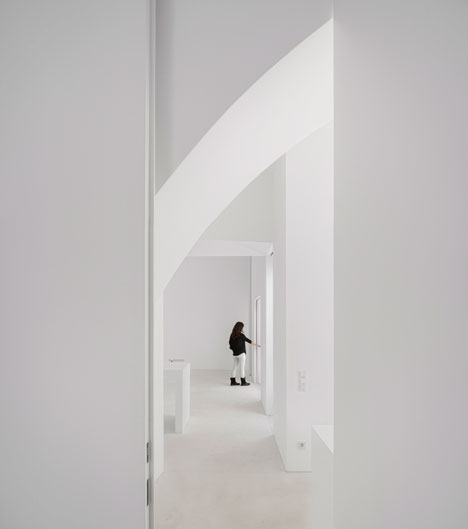
This curved shape reoccurs within the houses's minimal white interior, in the arched ceiling that spans the stairwell.
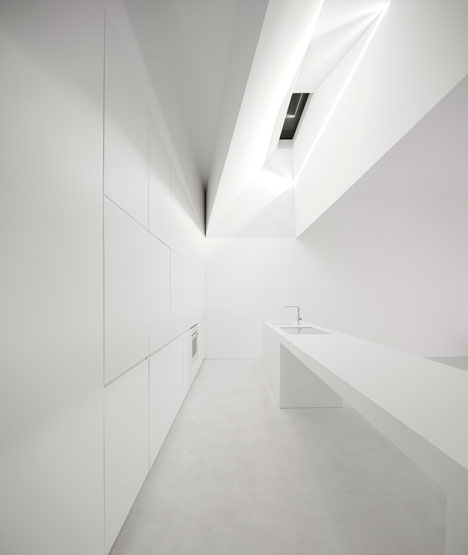
The house contains three bedrooms, all located on the upper floor. The two smaller rooms sit bedside one another at the back, while the master bedroom is positioned beside the swimming pool and features its own marble-lined shower area.
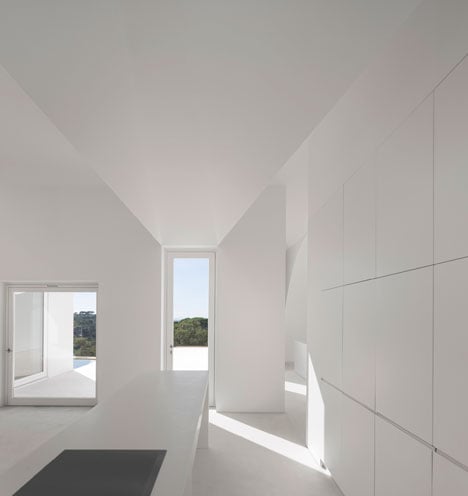
The kitchen is also on this floor and features a worktop with a skylight overhead, as well as a triangular fireplace recessed into a corner.
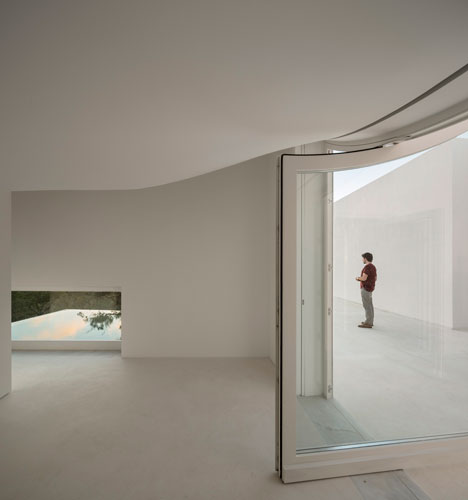
Three pivoting glass doors open the spaces of this floor out to the terrace, offering residents the opportunity to survey the landscape.
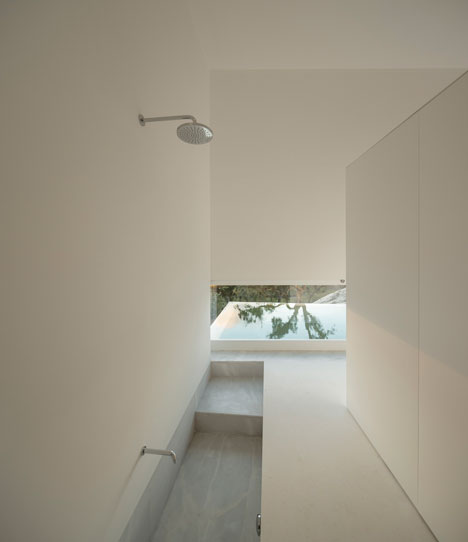
Photography is by Fernando Guerra.
Here's a short description from Manuel Aires Mateus:
House in Fontinha
On the Grândola crest, the house is designed in the balance between a courtyard house, with a protected core relating to the sky, and an opening to the distant ocean view.
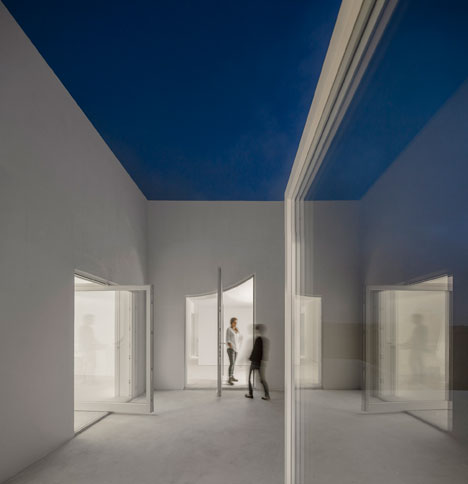
The topography is modelled, to protect it from the access road, and release the view. The perimeter delineates the internal lodgings and its transitions. High volumetric spaces, occupied by elements that define functions and atmospheres.
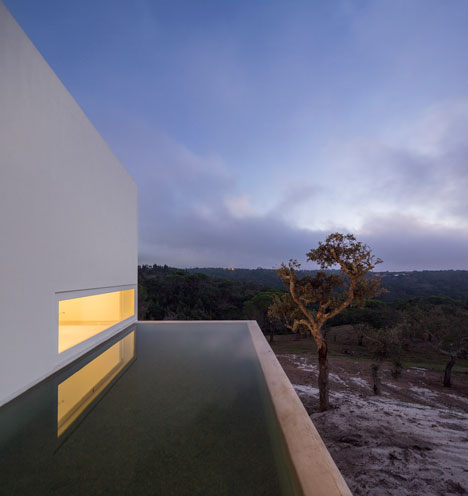
Location: Melides, Portugal
Date of project: 2009-2011
Date of construction: 2012-2013
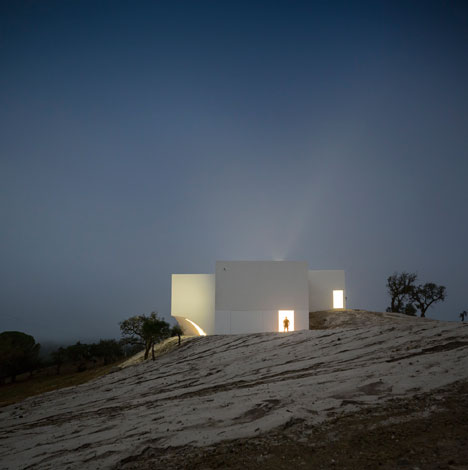
Architecture: Manuel Aires Mateus
With: SIA arquitectura
Collaborators: Ana Rita Martins
Client: Nuno Correia de Sampaio
Engineer: Betar | Promee | Campo d ́água
Constructor: Mateus Frazão
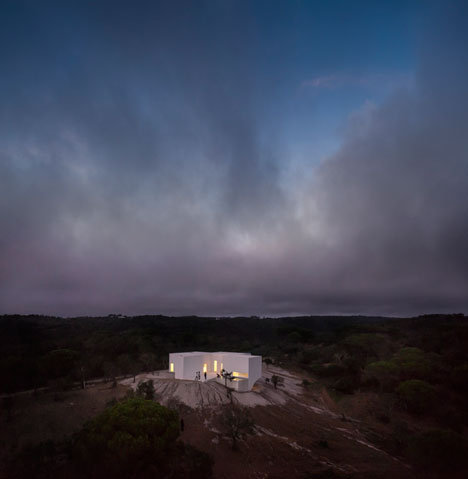
Surface Area: 130 + 108 sqm
Building Area: 160 + 130 sqm
Site Area: 50000 sqm
