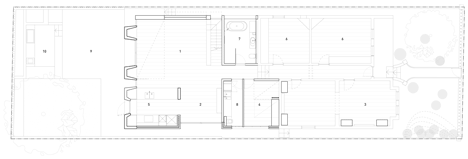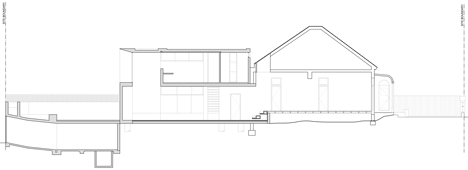Glebe House by Nobbs Radford Architects extends a Sydney residence
Chunky concrete slabs alternate with deeply recessed windows on the exterior of this Sydney house extension by Australian firm Nobbs Radford Architects (+ slideshow).
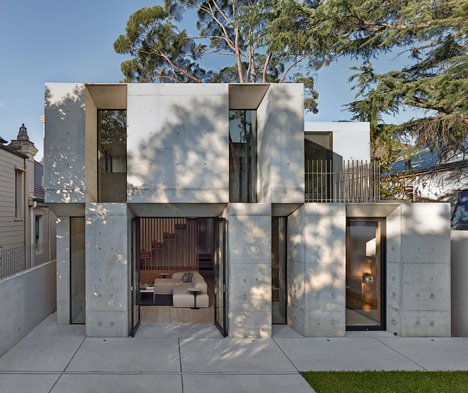
Named Glebe House, the two-storey annex was designed by Nobbs Radford Architects to provide the family residence with a new open-plan living and dining space, as well as extra bedroom and bathroom spaces.

The structure is located at the rear of the existing property, creating a new elevation facing the garden. Doors and windows are set right back from the facade, creating the illusion that walls are almost a metre thick.
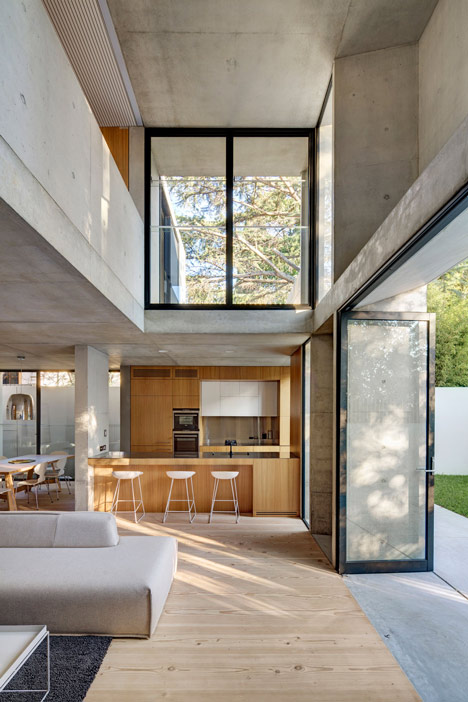
"The depth of the rear facade creates an interstitial threshold, which is a space in itself to be occupied and provides a sense of enclosure," said studio founders Alison Nobbs and Sean Radford.
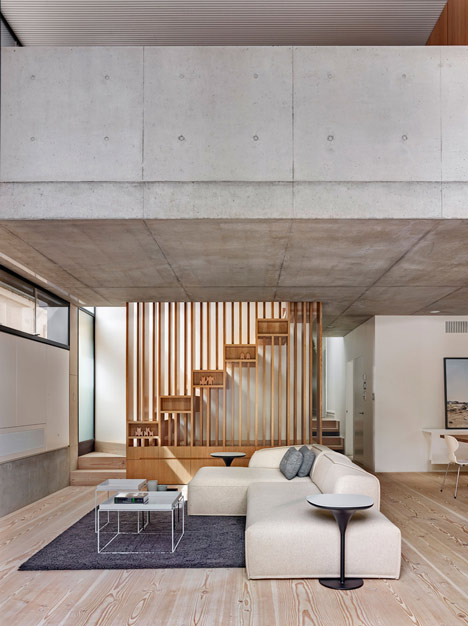
Bare concrete surfaces continue into the interior, but are contrasted with warmer elements that include oak furniture and joinery, as well as pine floors.
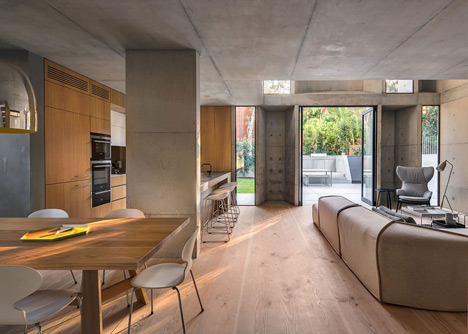
A double-height space sits behind the facade, while a series of alcoves are created by the stepped arrangement of the walls.
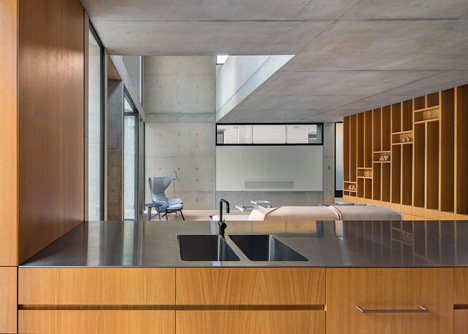
"The project is primarily focused on the interconnections of cloistered spaces and selected framed openings," said the architects.
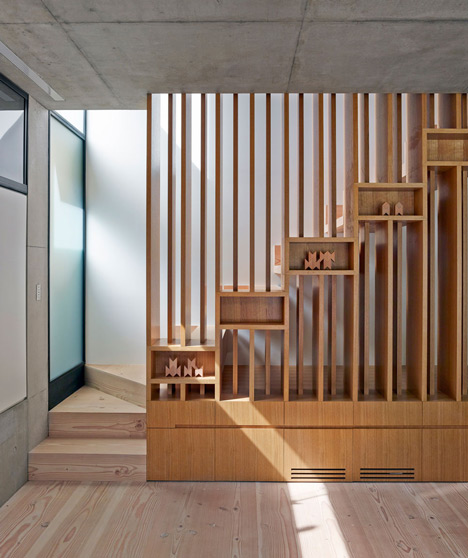
The ground floor space is left open-plan. A breakfast counter divides the kitchen from the lounge area, while a family dining table fits into a space at the rear.
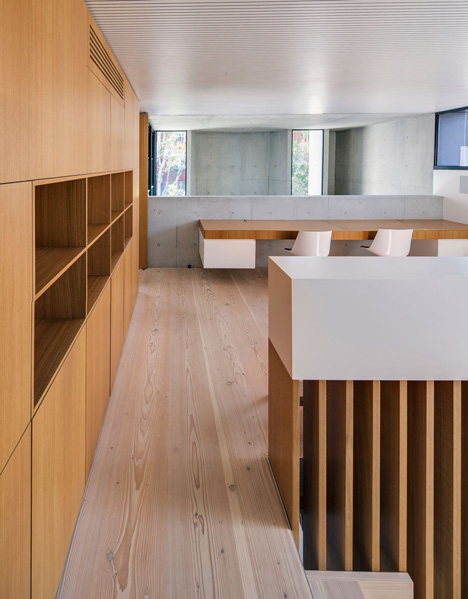
A wooden staircase with shelves slotted into the sides of its treads leads upstairs, arriving at a mezzanine study that overlooks the room below.
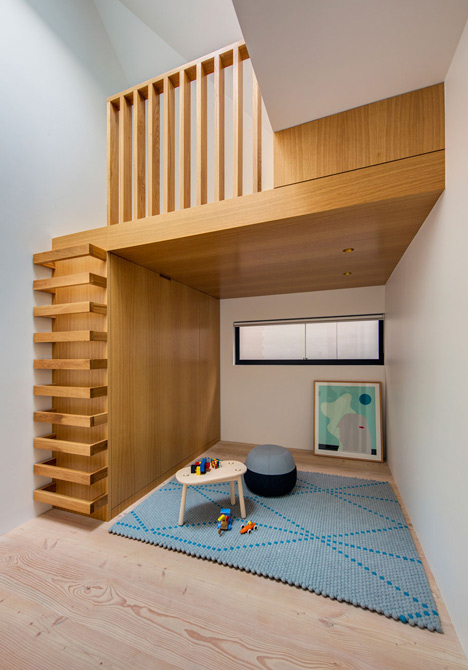
A new bedroom is tucked away on one side and opens out to a rooftop balcony.
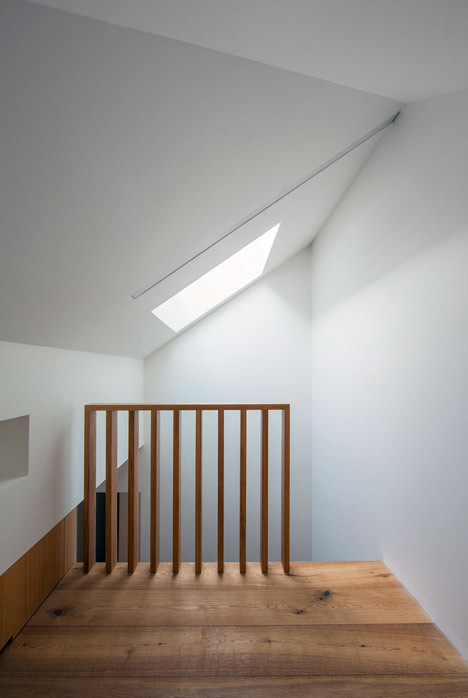
Photography is by Murray Fredericks.
Here's a project description from Nobbs Radford Architects:
Glebe House - a family home in Sydney, Australia
The project is primarily focused on the interconnections of cloistered spaces and selected framed openings. The outer concrete elements contrast with the timber elements that further define the various internal zones and functions within the house.
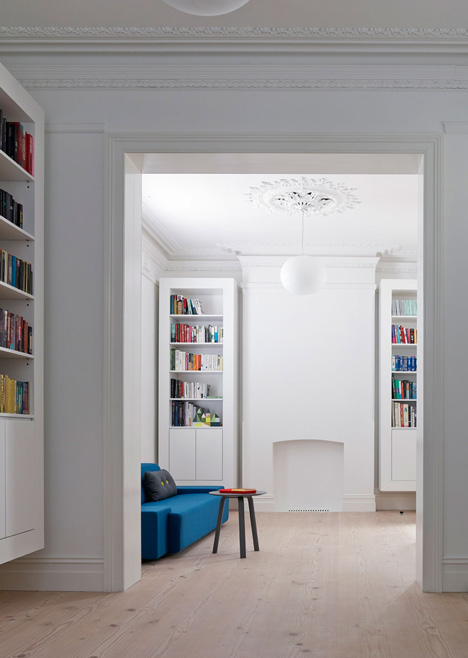
The depth of the rear facade creates an interstitial threshold, which is a space in itself to be occupied and provide a sense of enclosure.
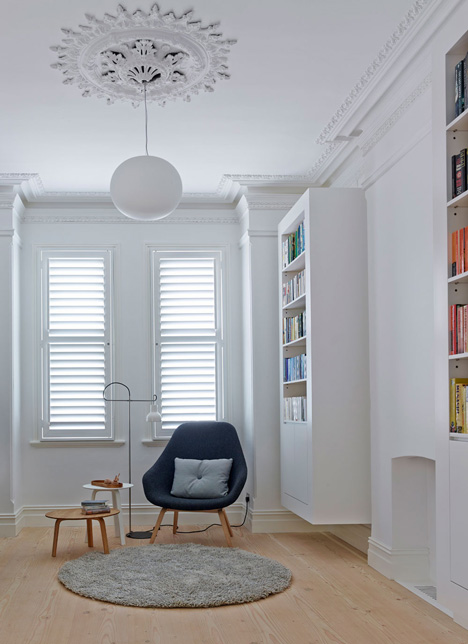
The idea is to create intermediating spaces that ground the house in relation to both its interior and exterior. Within the house the void acts as a centralising space via which other areas of the house interconnect.
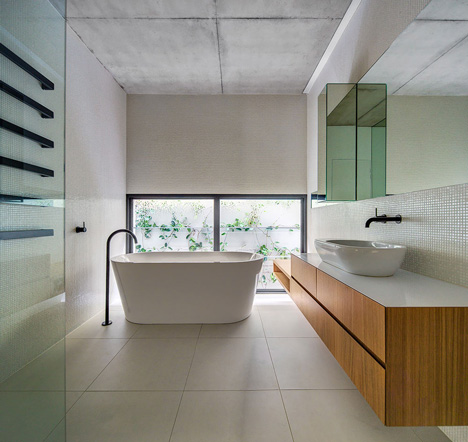
The stacking of the elements of the facade are contrasted by the seeming point loading at the exterior. The interior reveals the alternate nature where the structural loads are revealed. This duality through the facade re-emphasises the nature of the threshold space itself.
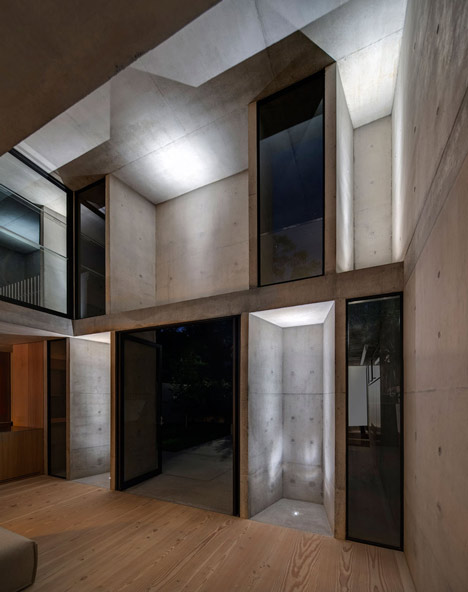
Complimenting materials of near raw continuous length floorboards and a restrained palette of black aluminium, black steel, stainless steel and oak appear throughout the house and create a cohesive connection between original and new. These materials were selected, partially, so as not to compete with the ornate patterning of the original house along with their own inherent qualities.
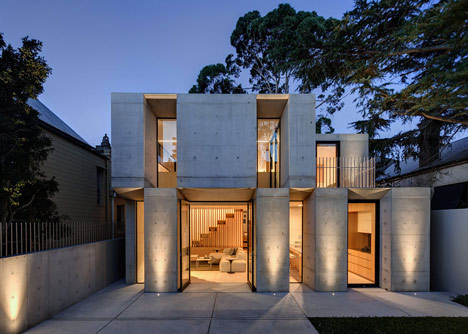
The project's fundamental rationale is to create a family home that recognised the various needs of the occupiers, spaces for children and adults with a flexibility for both retreat and engagement.
