Floating steel staircase divides Idunsgate Apartment by Haptic
A suspended steel staircase is completed by a piece of wooden furniture in this renovated Oslo loft by London studio Haptic (+ slideshow).
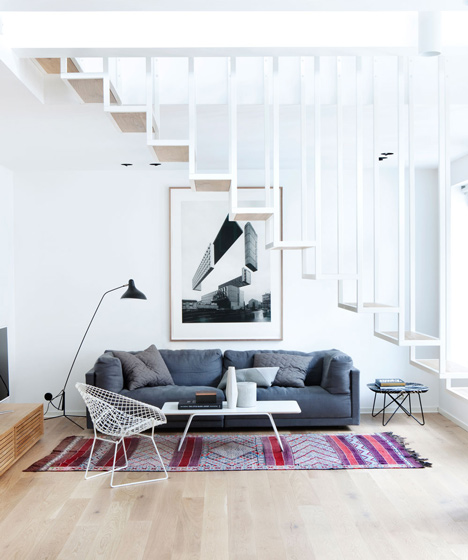
Haptic created the split-level Idunsgate apartment in the upper levels of a nineteenth-century apartment block. The new staircase connects living spaces on the lower storey with a mezzanine above, but also creates a subtle divide between the kitchen and lounge.
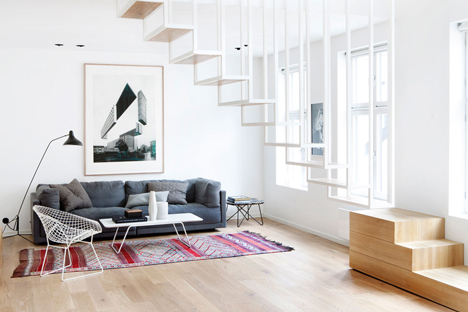
Made from powder-coated white steel, the staircase hangs down from a ceiling beam and wall overhead. Its narrow vertical supports form a balustrade, while open risers allow views through from below.
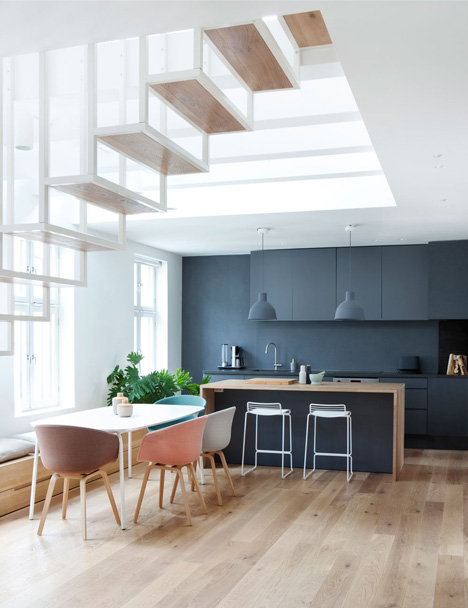
As the stairs descend, they stop before reaching the floor, so residents have to step down over a piece of wooden furniture that functions as both a chest of drawers and a window seat.
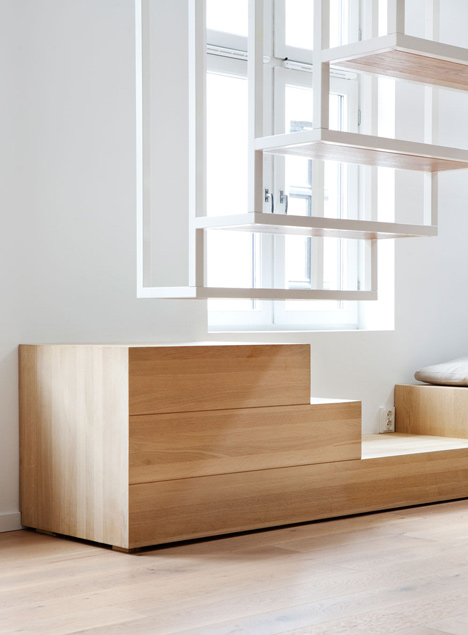
On one side of the staircase is a white-painted living area featuring a low-slung sofa and white mesh chair, while the other side is a kitchen and dining area finished in dark grey.
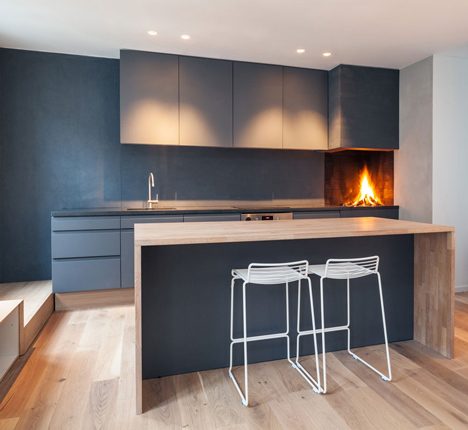
"The original kitchen was tight, inefficient and north facing," said architect Tomas Stokke, describing the old layout. "By moving it into the common areas we could create a light, airy and spacious space that becomes the social heart."
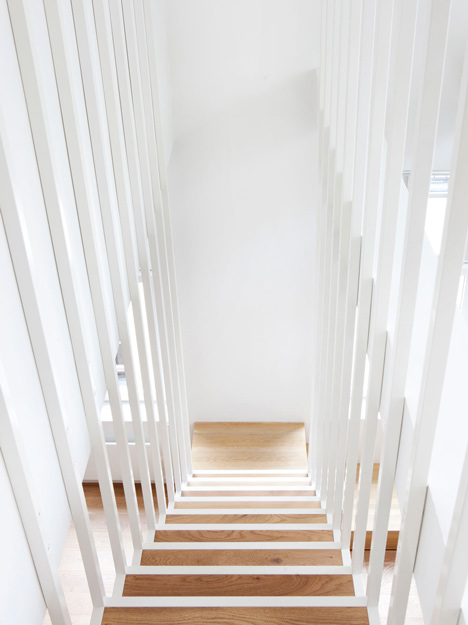
An oak worktop doubles as a breakfast bar with room for two. There is also a small fireplace that creates a cooking space at the end of the kitchen worktop.
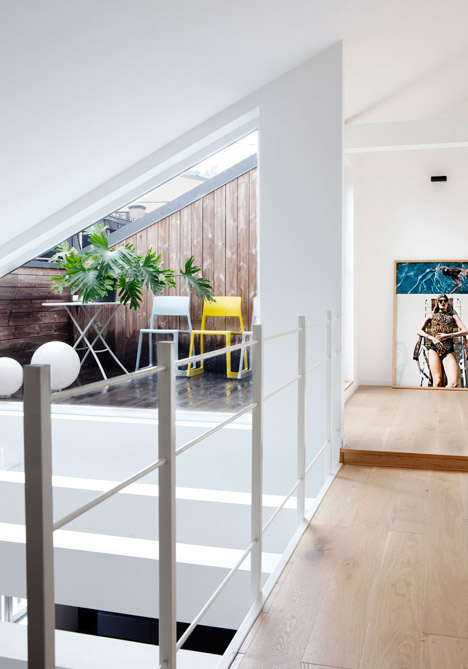
A double-height bathroom sits beside the living area and is finished in polished concrete and grey stone. The bath and shower are raised up, so residents have to climb up a small staircase to access them.
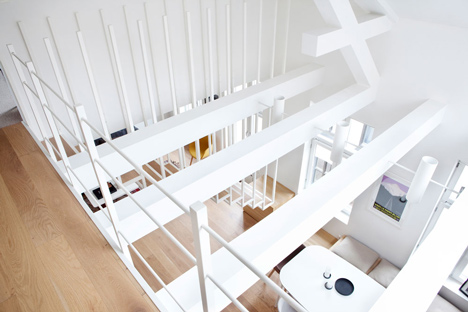
Upstairs, the hallway connecting the bedroom with the stairs becomes a viewing platform over the living space below. It also leads out to a small sheltered roof terrace.
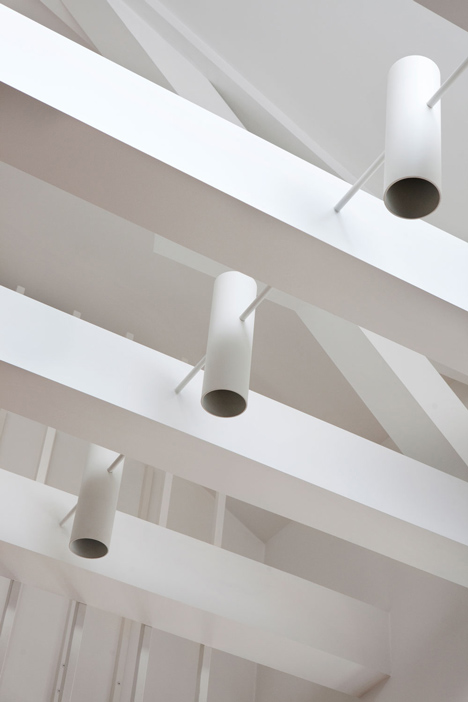
Photography is by Simon Kennedy and Inger Marie Grini.
Here's a project description from Haptic:
Idunsgate, Oslo
The apartment is in the top floor of a 19th century apartment building in central Oslo in Norway. Purchasing the loft space above the apartment enabled the client to do a full scale refurbishment of the loft, bringing the two floors into one, unified space.
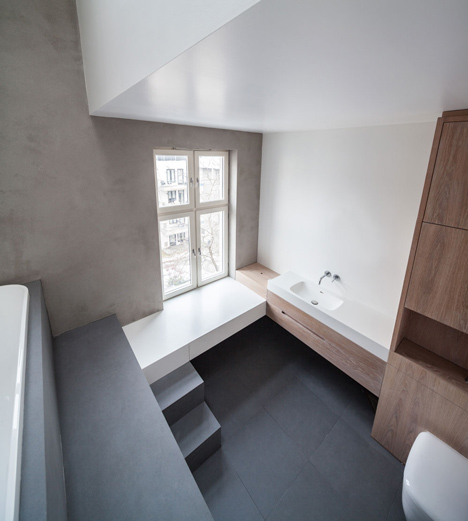
Through a thorough three-dimensional survey of the apartment and careful assessment of the means of escape, we were able to incorporate every nook and cranny and even part of the stairwell into the design.
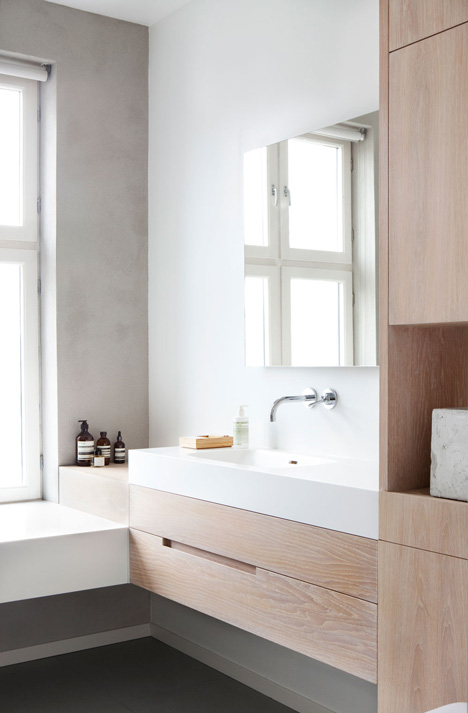
By fully utilising the level changes and opportunities we could introduce spatial drama with substantial vertical sight lines. The en-suite bathroom to the master bedroom is organised over three levels by incorporating found spaces. A sunny terrace has a large glass wall that brings evening light deep into the apartment. Some loft space has been sacrificed to create a double height space over the living room.
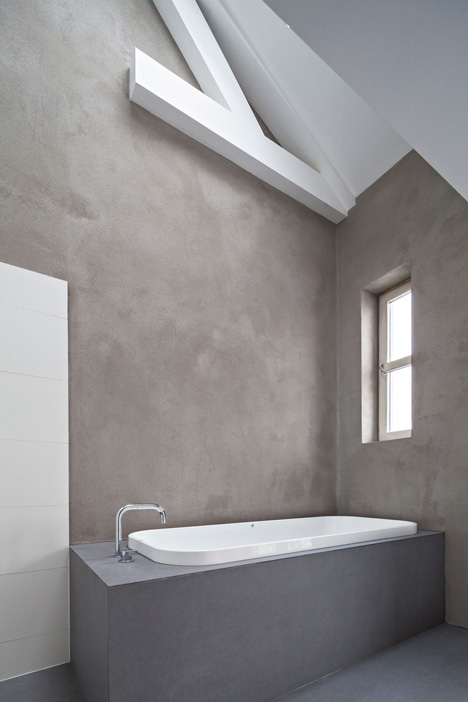
The centrepiece of the apartment is the feature staircase connecting the two levels. A modular, powder-coated, white steel stair is suspended between the joists and connects to a low storage/sofa unit that runs along the front façade.
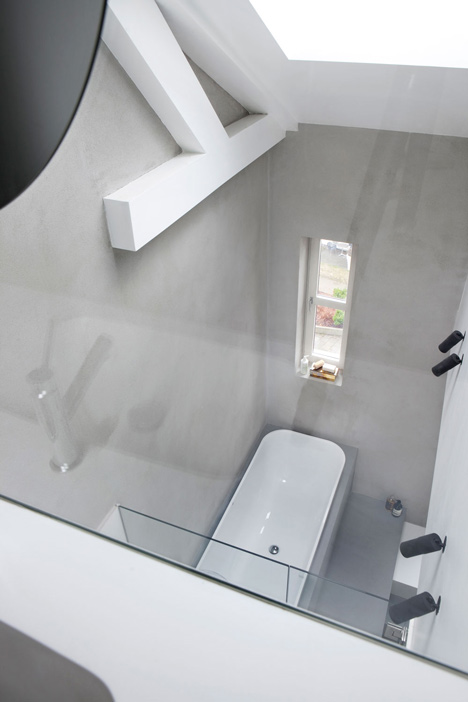
The bathroom incorporated several level changes, and by using large scale 100x300cm tiles, the impression is of one that is carved out of a single block of stone.
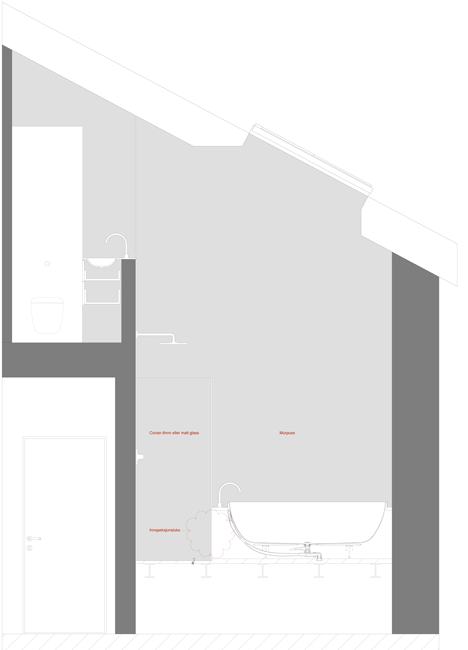
The original kitchen was tight, inefficient and north facing. By moving it into the common areas we could create a light, airy and spacious space that becomes the social heart and integrates with the rest of the apartment. A small fireplace is integrated into the kitchen worktop and the kitchen fronts are painted to match the colour of the fireplace.
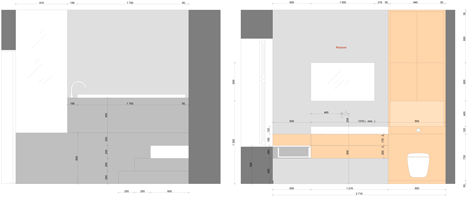
Typology: Refurbishment and loft conversion
Client: Gullestad/Skavlan
Architect: Haptic Architects
Team: Nikki Butenschøn, Aleksandra Danielak, Peder Skavlan