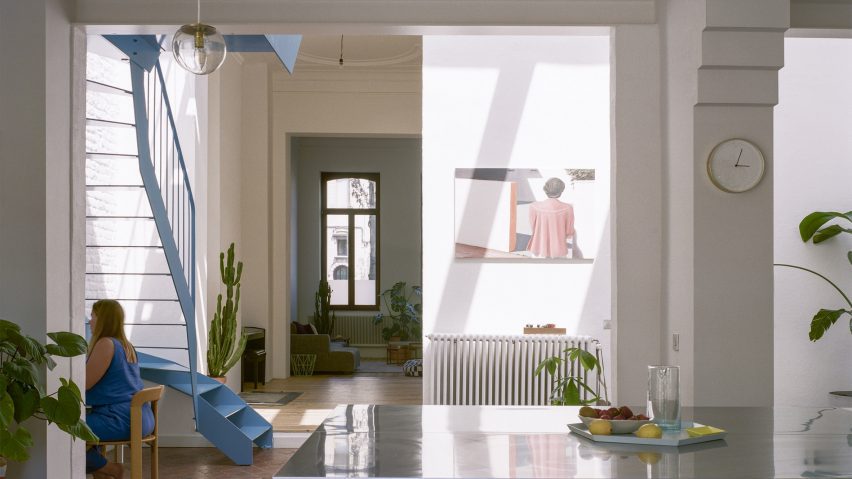
Mamout opens up Brussels townhouse with skylit atrium
Belgian architecture studio Mamout has refurbished a townhouse in Brussels with a series of simple alterations that "make the most of what already exists".
Located in Koekelberg, northeast of Brussels' centre, the four-storey brick townhouse had previously been given a two-storey rear extension that Mamout said had left its interior dark and "almost unusable".
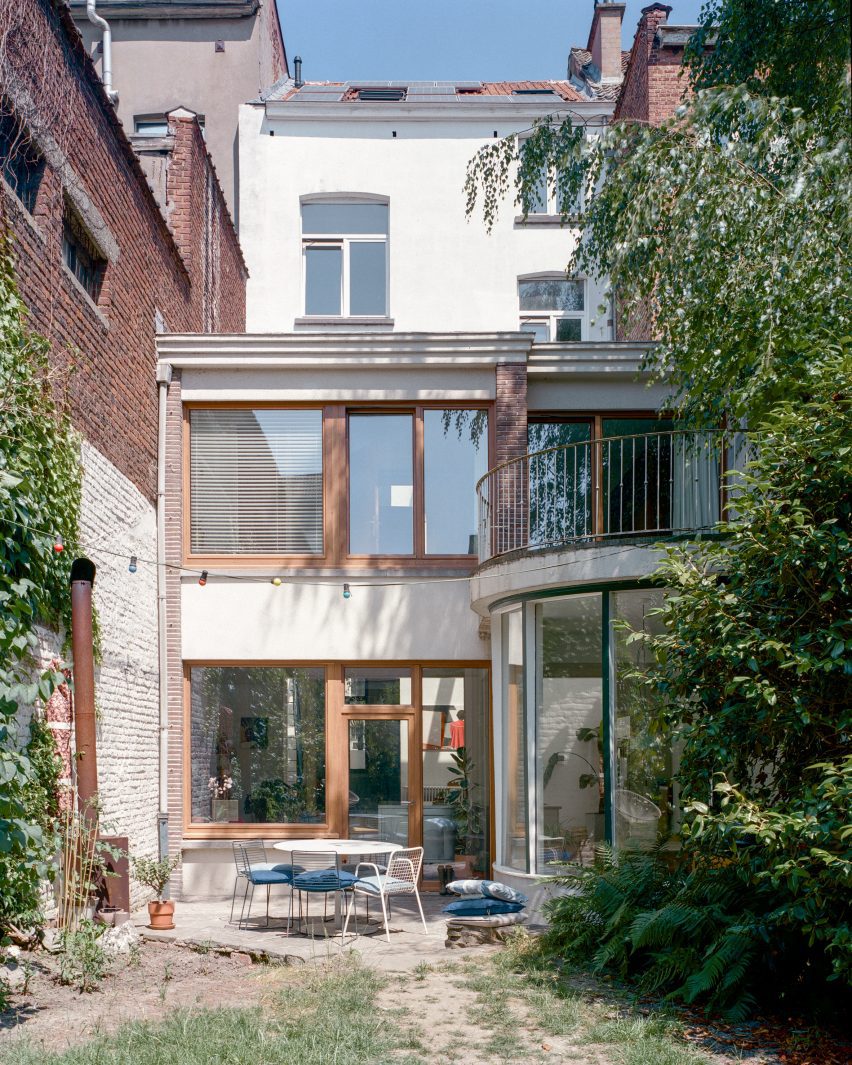
Instead of reworking the entire site, Mamout opened up the centre of the home by carving out a double-height, skylit atrium. This has created the effect of two buildings, connected by a pale blue metal staircase.
The staircase links the two lower storeys containing the client's own home, while an existing staircase at the front of the home has been repurposed to provide access to a standalone apartment on the upper two levels.
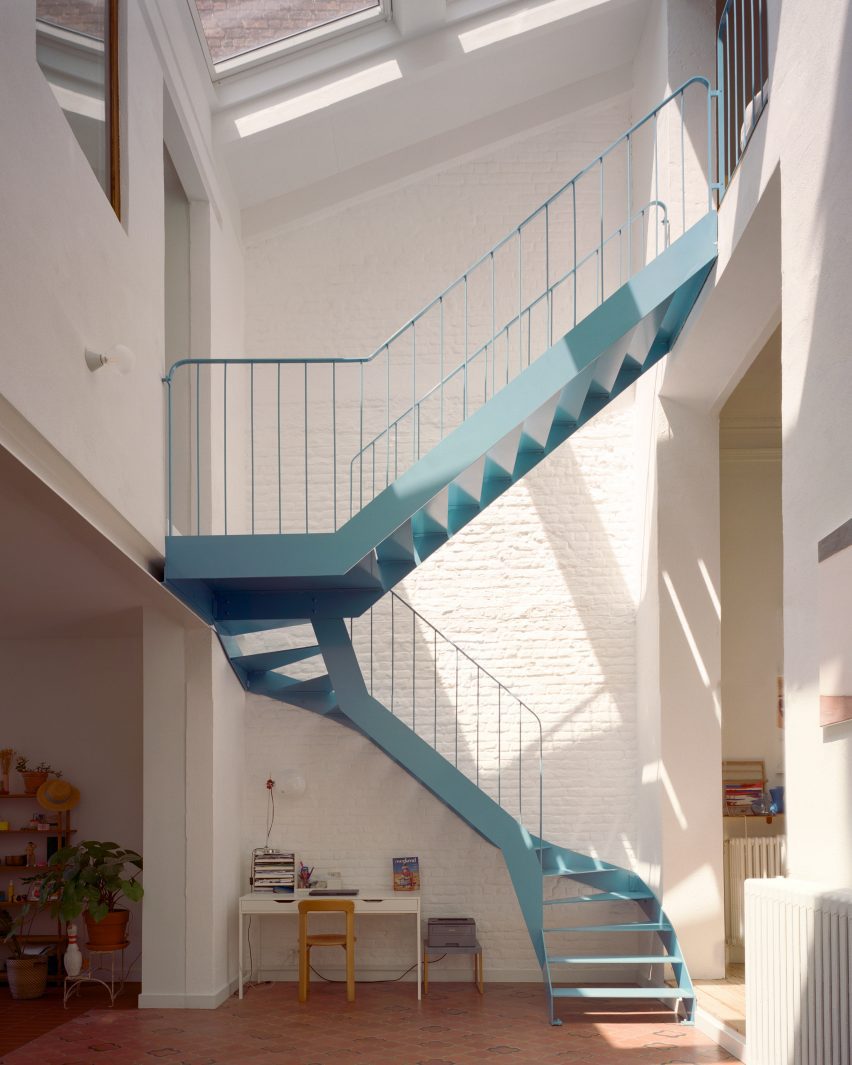
In the atrium, existing openings in the walls have been reimagined as internal windows or balconies, providing views from the first-floor bedrooms onto the ground-floor living, dining and kitchen spaces.
"The building was originally an imposing eclectic-style townhouse with a large Expo 58-style extension – each has an inherent quality, but the two entities did not communicate with each other and lacked natural light," explained studio architect Sébastian Dachy.
"We tried to keep as much as possible of the existing elements in the house, turning the previous openings into interior windows or balconies, tying to blur the distinction between indoor and outdoor," he told Dezeen.
At the rear of the home, a garden room with a curved, glazed wall overlooks a patio with an outdoor seating area and a lawn leading to an existing shed.
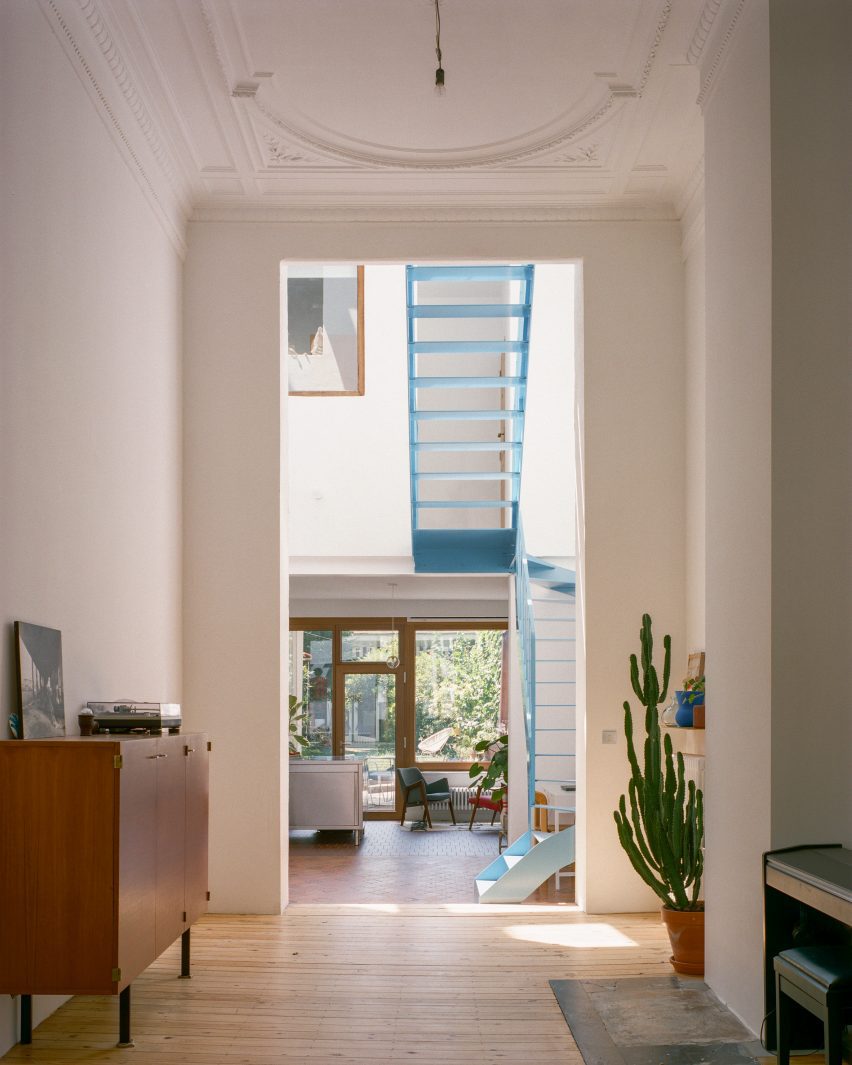
Many of the existing internal finishes were retained but painted white, including a rough brick wall in the atrium, creating subtle contrasts in texture throughout.
Wooden floors in the front of the home give way to tiling at the rear, with the atrium demarcated by a contrasting tiled finish.
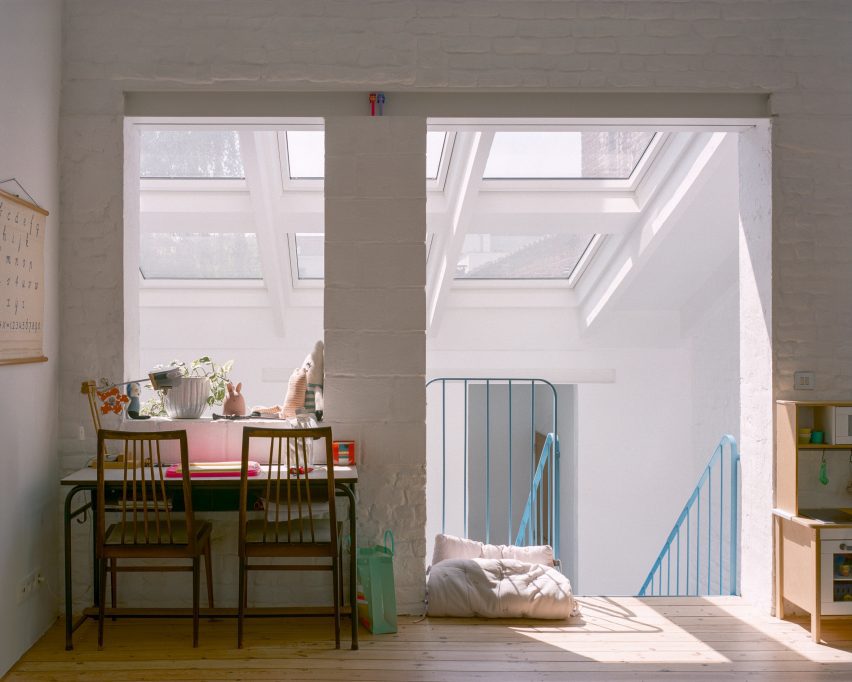
"The walls have many different textures," Dachy told Dezeen. "It was decided to paint it all white to refresh the place and give some coherence – the different textures creating a subtle vibrance," he continued.
"We wanted the [blue] stair to pop up, being the new iconic element of the place," he added.
White, textured walls and pastel colours were also featured in a previous townhouse refurbishment by Mamout in collaboration with AUXAU, which involved reconfiguring the home's interiors to improve its access to natural light.
Elsewhere in Brussels, Notan Office recently created a "micro-city" of housing on an industrial site.
The photography is by Séverin Malaud.