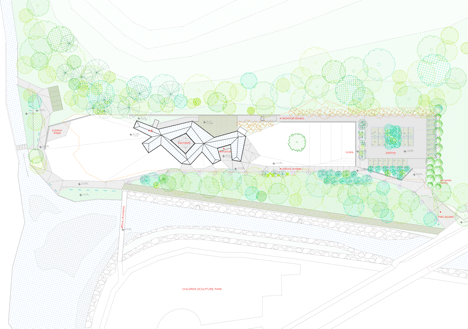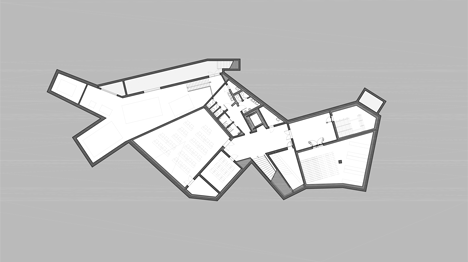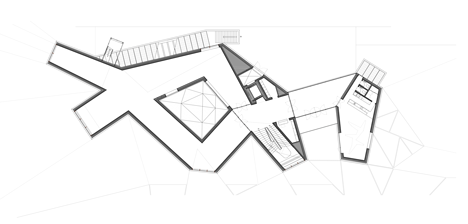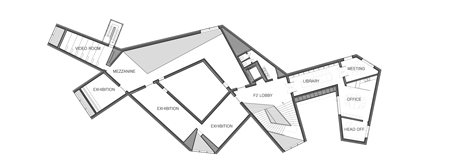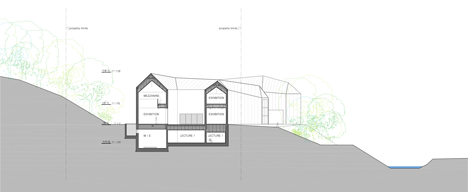Knot-shaped museum by Chae Pereira Architects honours Korean artist Chang Ucchin
Korean studio Chae Pereira Architects has completed a mountainside museum dedicated to Korean artist Chang Ucchin, with a knotted plan based on the abstract paintings that typify his work (+ slideshow).
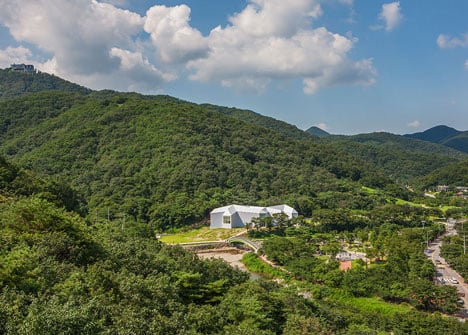
Located south of Seoul at the meeting point of two rivers, South Korea's Chang Ucchin Museum was imagined by architects Chae Songhee and Laurent Pereira as "a space that would reflect the painting's own character", combining modern aesthetics with traditional details.
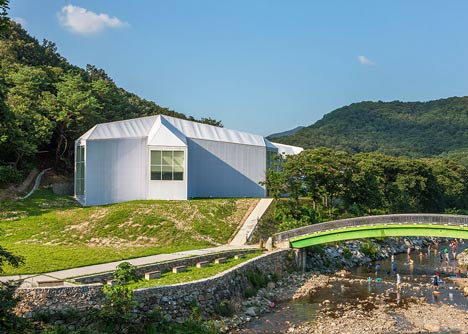
The building comprises three storeys: two above ground and one below. Part of the plan forms an angular loop, but is extended by four irregularly sized wings that project outwards in different directions to frame views of the surrounding landscape.
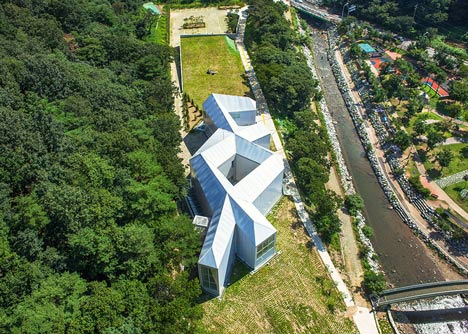
The architects generated these forms by combining elements from several of Ucchin's paintings.
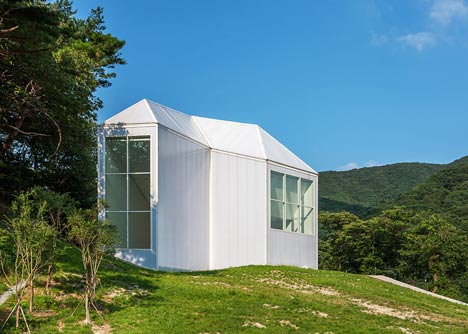
"There is a slight tension in the succession of spaces although every shape is simple," Pereira told Dezeen. "It was impossible to exactly anticipate these things but we hoped it would happen this way."
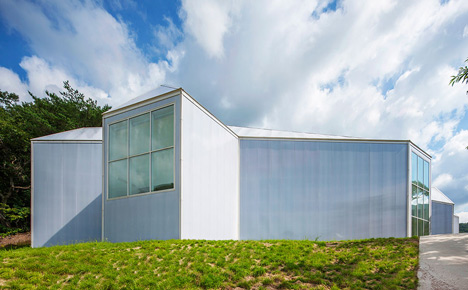
Most of the ground floor is given over to exhibition space. Plain white walls are occasionally interrupted by large windows, allowing artworks to be observed alongside framed landscape views.
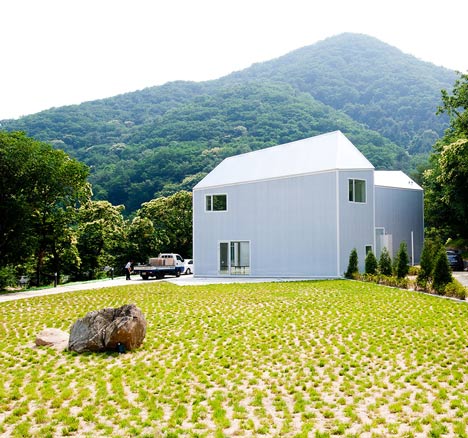
Double-height spaces are positioned around the space at intervals, helping visitors to orientate themselves, while angular staircases lead to upper and lower floors.
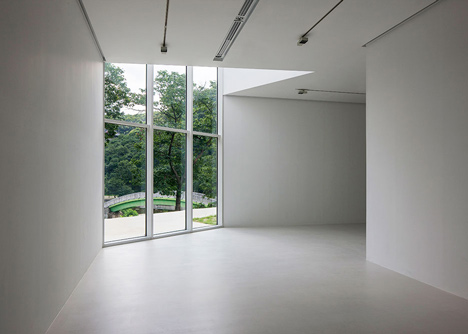
"The whole interior space gives the impression of a labyrinth house where you never get really lost. It offers shadows and contrasted views, avoiding the feeling of being in a perfectly lit conventional museum space," said Pereira.
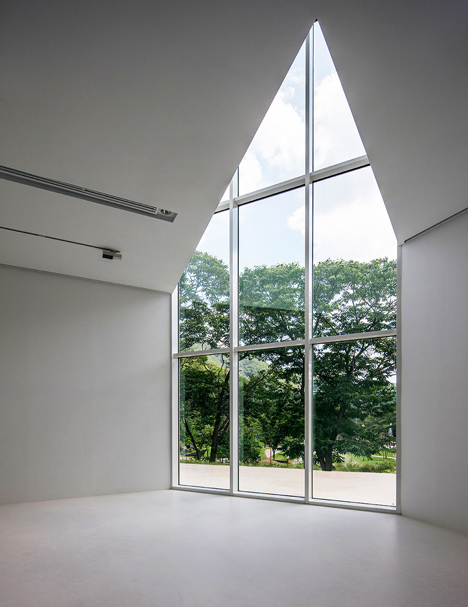
The upper level provides a more intimate exhibition space, intended for displaying paper drawings and small format works, and the basement level accommodates seminar rooms and storage areas.
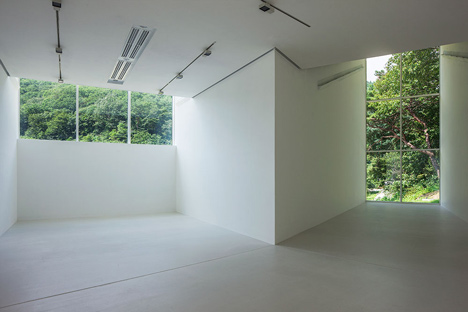
"It is a kind of soft labyrinth, with visual shortcuts and unexpected tensions, but with very plain shapes and few details, so people were surprised and reacted very well," said the architect. "It is very interesting to see how proportions seem to change when a crowd is there."
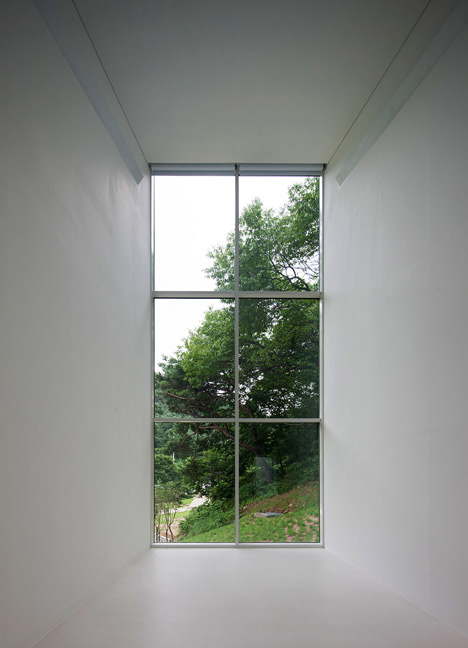
Exterior walls are clad with polycarbonate panels, chosen to give the building an apparent weightlessness. The surrounding landscape was left largely untouched, with the addition of concrete walls and pathways.
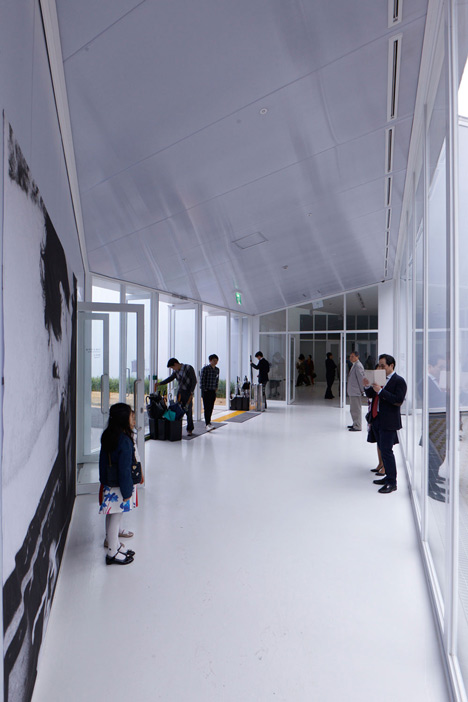
Photography is by Park Wansoon, apart from where otherwise stated.
Here's a project description from Chae Pereira Architects:
Chang Ucchin Museum in Yangju
Chang Ucchin (1917-1991) is a preeminent painter of the Korean modern period. He was influenced by European pre-war painters as well as Korean painting. The museum project was initiated by the collaboration of the Chang Ucchin Foundation and the city of Yangju, 10 kilometres north of Seoul. The site is on the edge of a small mountain, at the meeting point of two rivers.
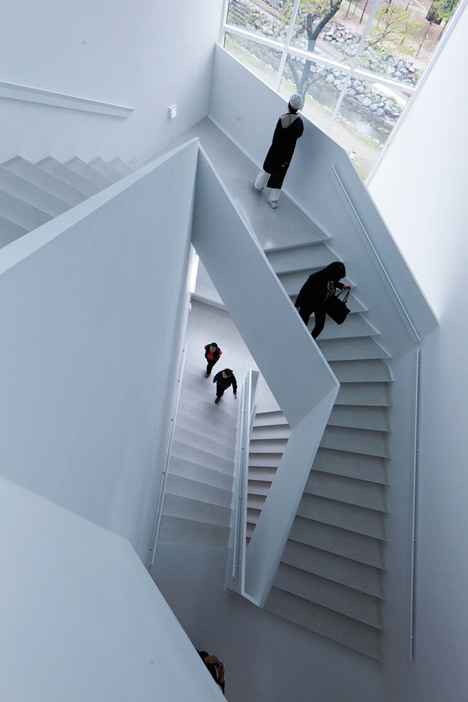
From the early days of the competition proposal, we focused on designing a specific space that would reflect the painting's own character, rather than producing a generic, "perfect" exhibition building. Like the painter's own art, we would avoid to propose neither a modern museum nor a Korean traditional image.
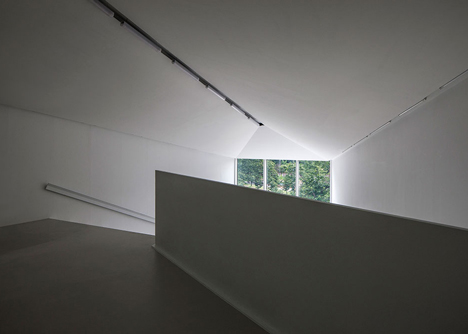
Instead we started from a few selected paintings, describing abstract room images, landscape and animals (tiger, bird, tree and mountain), a house. Scattered rooms, in a traditional pattern, would then be weld together to form a body, floating in a painting like landscape, with a mountain background. The shape of the building itself present the ambiguity of simultaneously being an animal figure, an abstract sign, a traditional house and a labyrinth.
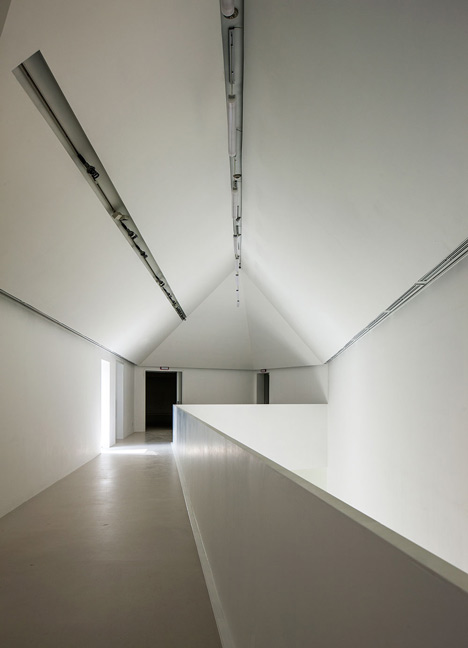
The program is simply organised on three levels; a looped circuit first floor that offers sometimes open views of steep mountain slope views, framed by plain exhibition walls and high ceilings. The second level is a succession of separated attic rooms in a semi obscurity that would be fit for paper drawings and small formats.
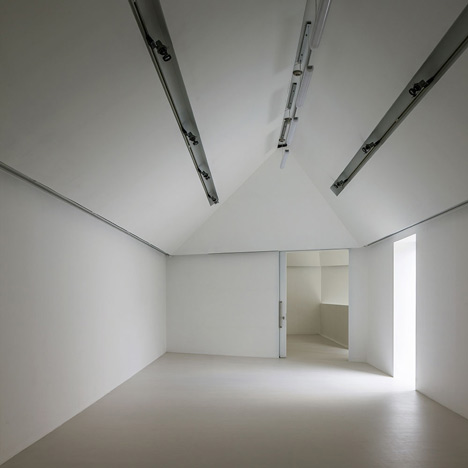
The basement contains services, seminar rooms and secured storage. The whole interior space gives the impression of a labyrinth house where you never get really lost. It offers shadows and contrasted views, avoiding the feeling of being in a perfectly lit conventional museum space.
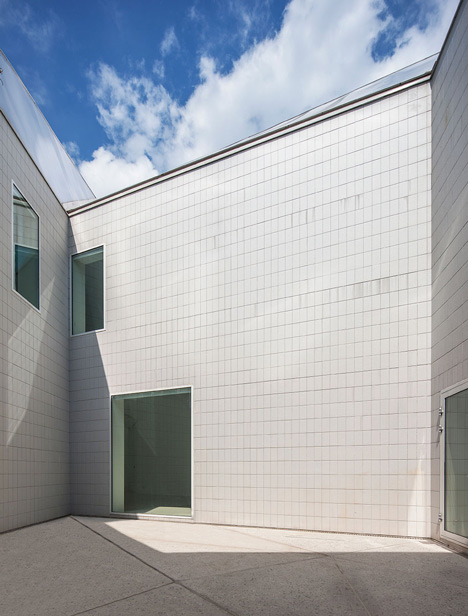
The facades are clad with polycarbonate extruded panels, which were chosen for their seamless weightlessness. White frame and plastic, in a style close to the local agricultural industry was the way chosen to avoid any monumentality or official reverence. The landscape is organised by the previously existing clearing, intervention is kept to a bare minimum; a few concrete walls and paths, the recycling of remaining walls, the preservation of the large chestnut trees that seem to thrive on this side of the mountain, the old picnic place maintained on the river shore.
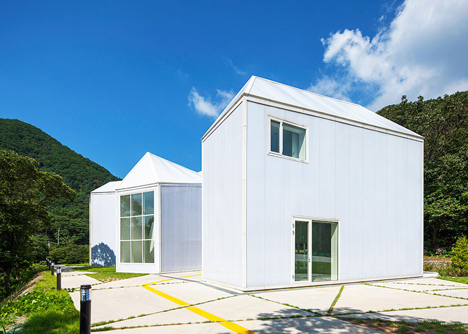
Engineers:
Jin Young Kim (J.Tec Structural Engineering Co.,Ltd)
Sang Kwon Kim (BOW M.I.E Consultant)
Suk Hwan Kwon (Ellim Consultant Co.,Ltd.)
Chang Gyu Choe (MK Engineering & Consultant Co.,Ltd)
Site area: 6204 sqm
Building footprint: 671 sqm
Gross floor area: 1852 sqm
