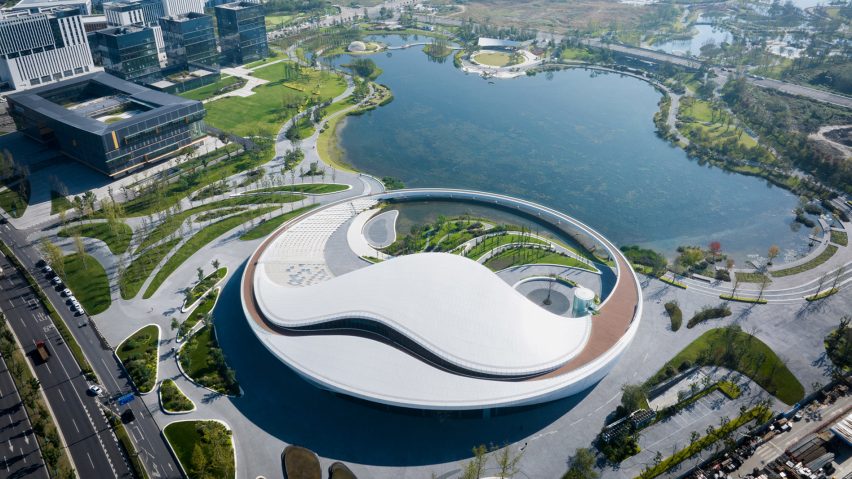
Muda Architects completes circular museum dedicated to traditional Chinese medicine
Chengdu studio Muda Architects has completed Tianfu Museum of Chinese Medicine in Pengzhou, China, which is based on the shape of the yin-yang symbol.
Situated beside the Huitong Lake, the museum aims to showcase the history of Chinese medicine while being a "spiritual emblem for the region".
Its circular form spans land and water and is designed by Muda Architects as a giant Taiji diagram, or yin-yang symbol, to represent the philosophy of holistic traditional Chinese medicine (TCM).
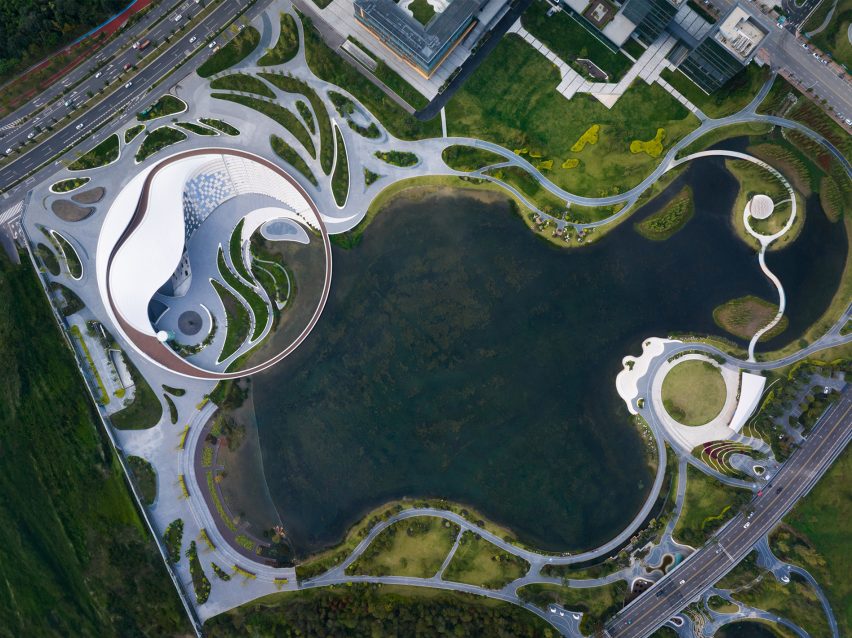
"The circular form of the building and the circular walkway surrounding it symbolise the Taiji diagram, which is a visual representation of yin and yang," founding partner Lu Yun told Dezeen.
"This circularity reflects the dynamic interplay between opposing forces, where yin represents darkness, passivity, and femininity, while yang represents light, activity, and masculinity," he added.
Tianfu Museum of Chinese Medicine's curved structure is topped with an undulating roof clad with perforated aluminium panels, which links up with the circular walkway.
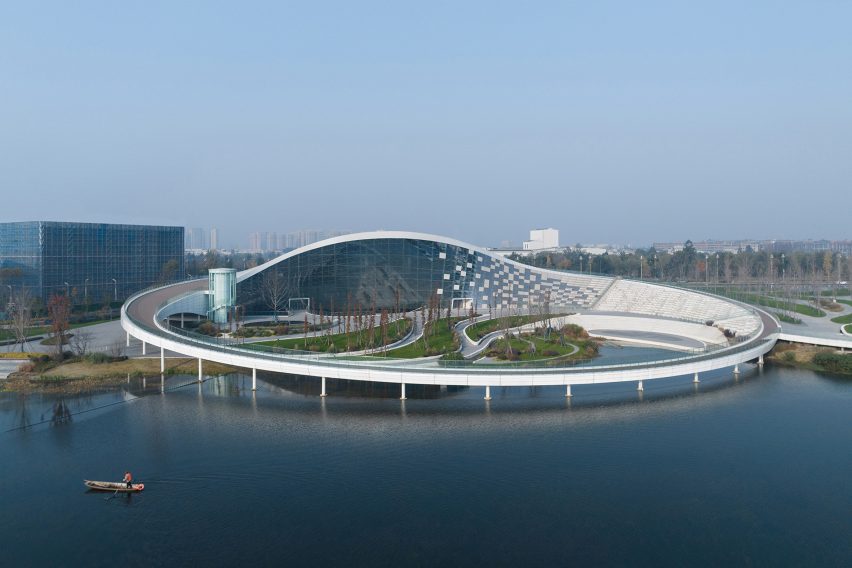
Muda Architects placed the main entrance on the west facade, while a secondary opening punctures the double-curved glass curtain wall facing the neighbouring lake to the east.
At the front of the building is a landscaped plaza with paved walkways, designed to host outdoor activities as well as connect the museum to the surrounding streets.
Tianfu Museum of Chinese Medicine is spread across three floors and a basement level. The public areas including a restaurant and lounge are hosted on the ground floor, while exhibition and workshop spaces occupy the upper floors.
The basement level contains an underground parking facility. It sits level with an exterior sunken plaza, which is connected to the main plaza by large steps and offers additional space to host recreational activities.
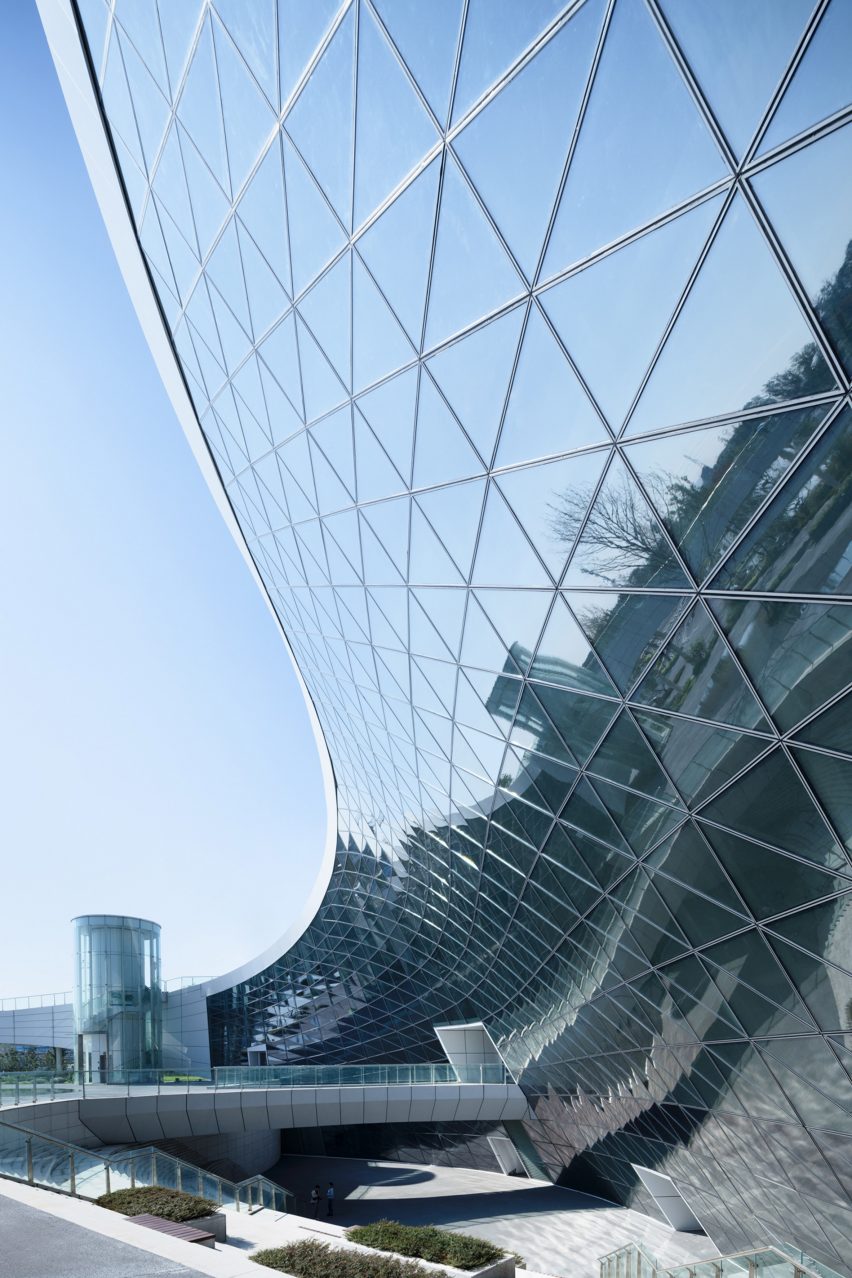
A focal point of the interior, which is still under construction and yet to be photographed, features a spacious entrance hall. It traverses the building's three storeys and is illuminated by skylights.
Muda Architects' use of white aluminium panels on the exterior is repeated on the interior and contrasted by warm-toned hardwood flooring.
"Skylights and transparent glass curtain walls allow natural light to penetrate deep into the interior spaces, illuminating the building and creating a sense of openness and connectivity with the surrounding environment," Yun said.
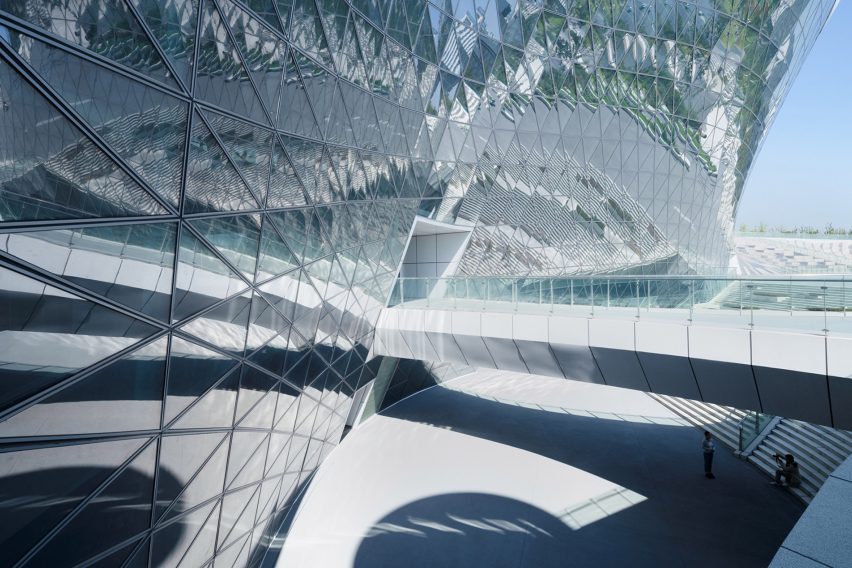
Muda Architects is an architecture studio founded in Chengdu in 2015. The studio was named emerging architect of the year at the Dezeen Awards China in 2023.
Other public buildings recently completed in China include an art centre in Zhuhai arranged into four angular wings and an underground museum topped with a sweeping concrete roof in Changchun.
The photography is by Arch-Exist unless otherwise stated.
Project credits:
Architect: Muda Architects
Principal architects: Lu Yun
Design team: He Fan, Xu Jiandan, Li Hao, Li Aidong, Fu Yao, Rong Dian, Liu Bin, Lv Chenyu, Zhan Ziqi, Cheng Shiyun
Client: Pengzhou Planning and Natural Resources Bureau, Chengdu Mengjiang Investment Group Corp. Ltd
Curtain wall design consultant: Ji Li Creative Curtain Wall
Structural design consultant: iStructure
Building construction drawing: China Southwest Architectural Design and Research Institute Corp