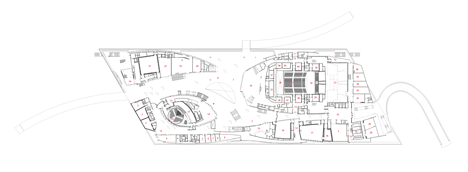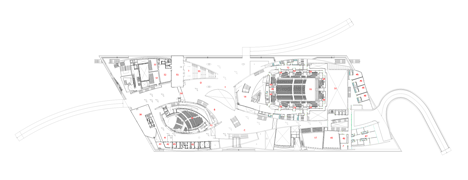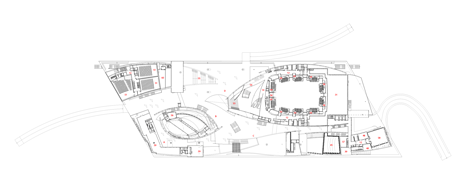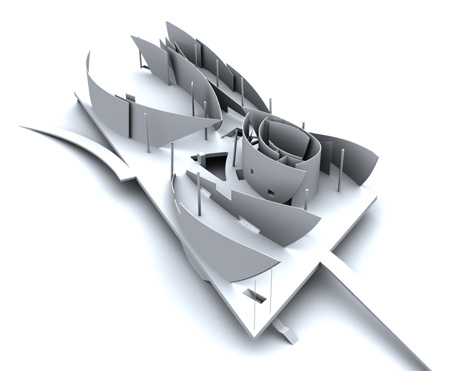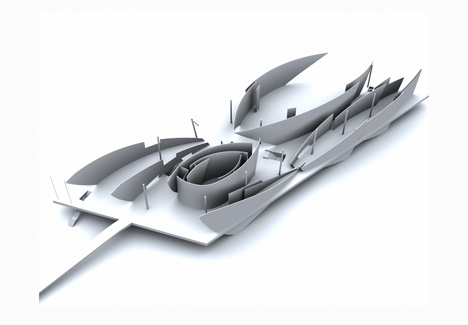Christian de Portzamparc's Cidade das Artes adds curving concrete fins to the Rio skyline
These new images by photographers Hufton + Crow reveal the pairing of angular and curved concrete volumes at the art and music complex completed by French architect Christian de Portzamparc in Rio de Janeiro (+ slideshow).
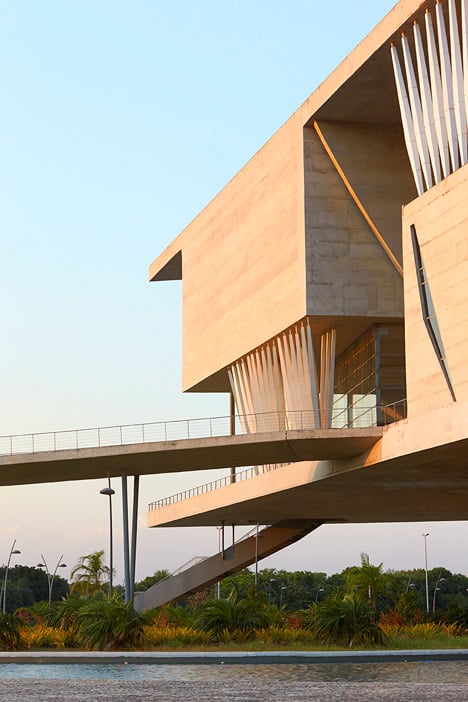
Christian de Portzamparc's Cidade das Artes opened to the public in January, creating a new cultural landmark for the Brazilian city with facilities including a large concert hall, a chamber music auditorium, cinema screens and exhibition galleries.
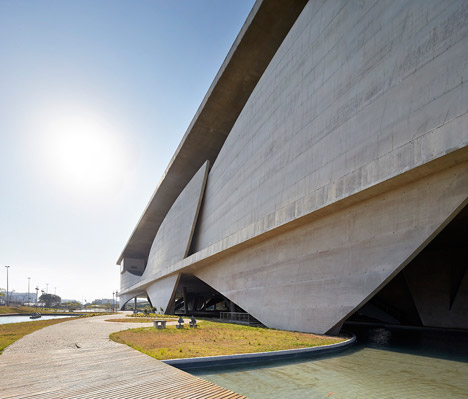
Bounded on both sides by major roads, the building is located within Rio's Barra da Tijuca district – a developing area described by the designer as lacking in "strong urban marks and public spaces".
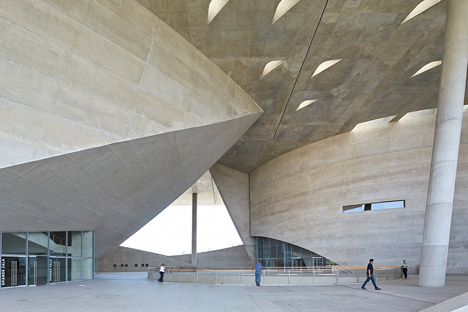
In response, Portzamparc developed a building that centres around a large public plaza, which is raised 10 metres off the ground and offers views towards the Siera Atlantica Mountains and the sea.
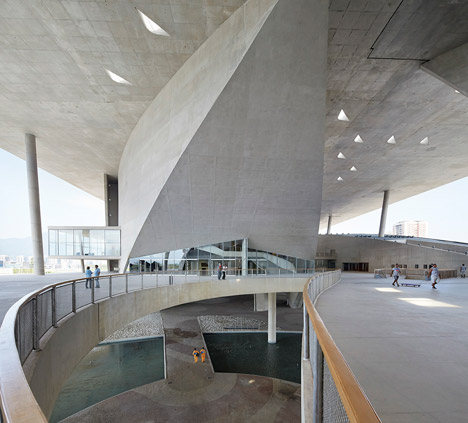
"The building is a little city contained in one big structure, raised and established on a vast terrace," said the architect.
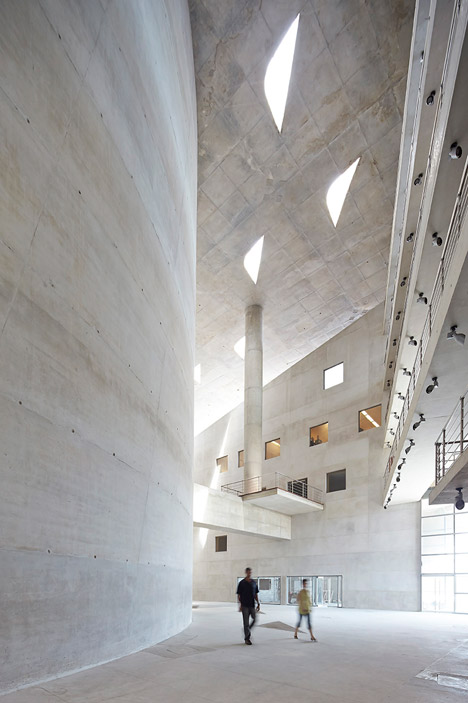
Two large horizontal slabs of concrete form the primary floor level and roof of the complex. These are interspersed with a variety of elevated boxes, large curving fins and splayed columns that frame the various internal activities.
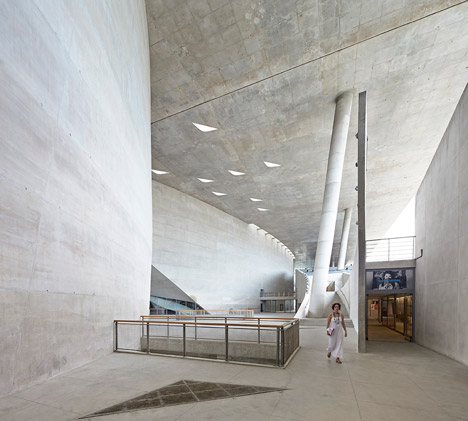
Portzamparc hopes that visitors will compare some of these forms with the "beautiful curves" of the distant mountains.
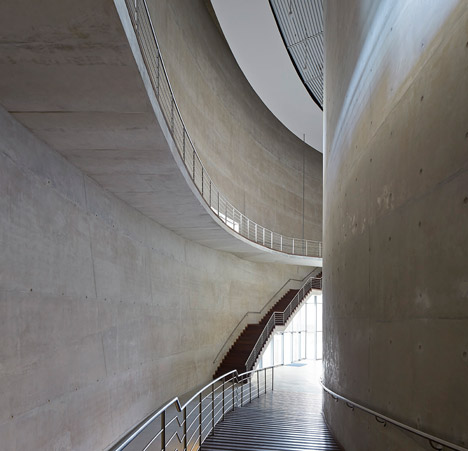
The Cidade das Artes is primarily organised over three storeys. The large philharmonic hall can accommodate 1,800 spectators, although this is reduced to 1,300 during orchestral performances.
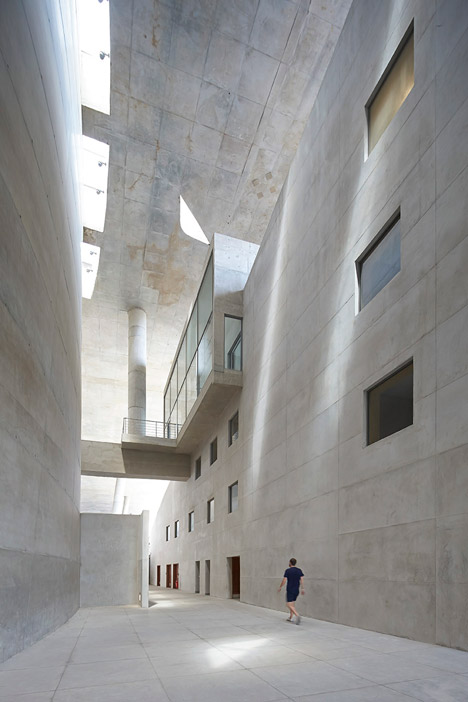
As well as the main performance spaces, the building also contains dance studios, music rehearsal rooms, restaurants, a media library and the headquarters of the Brazilian Symphonic Orchestra.
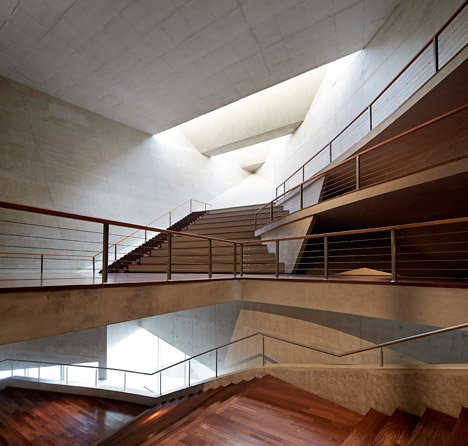
Photography is by Hufton + Crow.
Here's a project description from Christian de Portzamparc:
Cidade das Artes - Brazil - Rio de Janeiro
The Cidade das Artes is situated between sea and mountain, in the centre of fourteen kilometres of plain which saw recently developing the new major district of Rio de Janeiro: Barra da Tijuca. The landscape is monotonous, deprived of strong urban marks and public spaces. The site is structured by two highways that cross the district. In the centre of this cross, designed by Lucio Costa, the Cidade das Artes will be in the very heart of the new city.
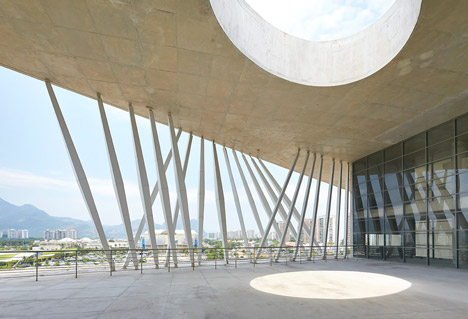
The building is a little city contained in one big structure raised and established on a vast terrace ten metres above ground, from which one will see the mountain and the sea, floating upon, a public park, a tropical and aquatic garden, draw by Fernando Chacel.
This terrace is the public space; it is the gathering place that gives access to all facilities. There, Cidade das Artes will gather a large variety of places: a concert room, worldwide unique, because convertible in room of opera and in theatre, a room of chamber music and popular music, movie theatres, dance studios, numerous rehearsal rooms, exhibition spaces, restaurants, a media library.
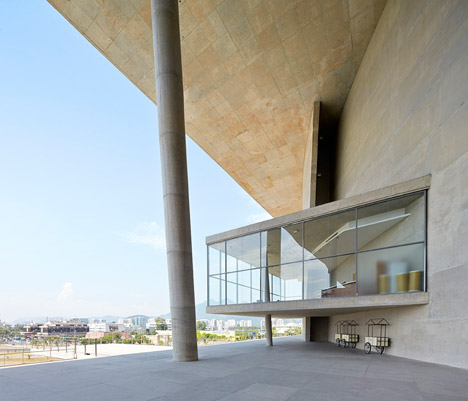
The Cidade das Artes is seen as a large house, a great veranda above the city, homage to an archetype of Brazilian architecture.
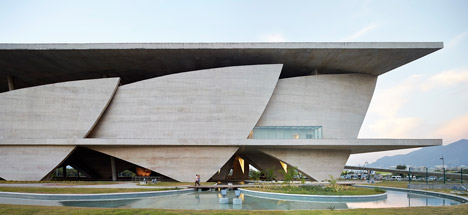
Between the two horizontal plates of the roof and the terrace are set the large curved concrete walls that contain the halls in an interplay of volumes and voids.
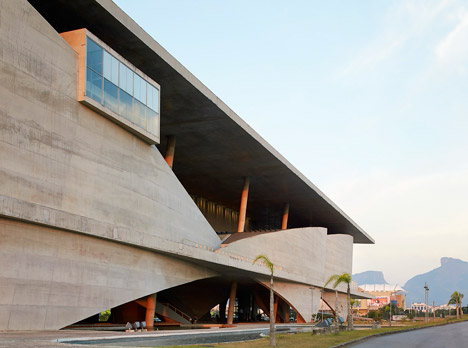
The project is a public symbol, a new landmark in the greater Rio area, an urban signal, floating on the plain with a large visibility.
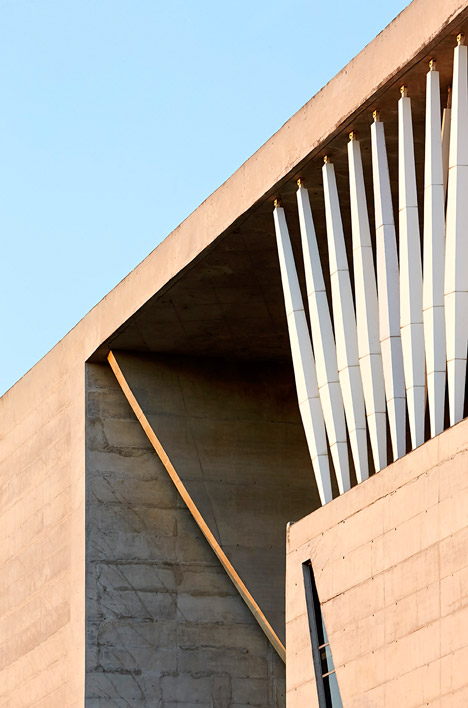
The architecture echoes the beautiful curves of the Siera Atlantica Mountains and the line of the sea. The place will become, for the travellers of the train which will arrive on Ayrton Senna Avenue, the front door in Barra da Tijuca.
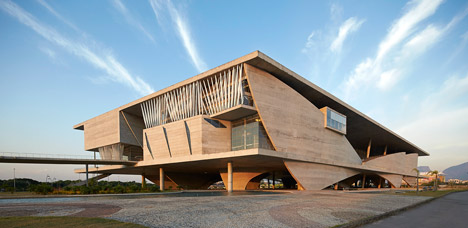
Programme: Cultural equipment: Philharmonic Hall (1,800 seats) transformable into an Opera Hall (1,300 seats), Chamber Music Hall (500 seats), electroacoustic room (180 seats), headquarters of the Brazilian Symphonic Orchestra, music school, 10 rehearsal rooms, media library, 3 movies theatres, restaurant, shops, administration offices, technical spaces and parking lots.
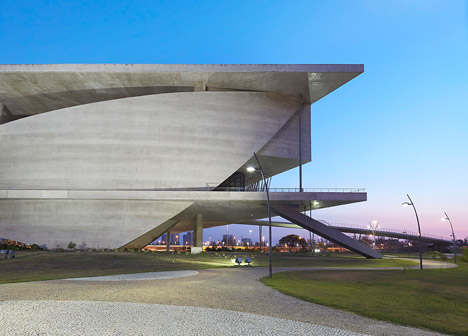
Architect: Christian de Portzamparc
Client: City Hall of Rio de Janeiro, Secretaria Municipal das Culturas
Acoustics: Xu Acoustique - Xu Ya Ying - (France), Acùstica & sônica (Brazil)
Scenography: Changement à Vue – Jacques Dubreuil (France), Ze Augusto Nepomucen (Brazil)
Landscape designer: CAP, Fernando Chancel
Surface: 46,000 sqm
Gross Total Area: 90,000 sqm
