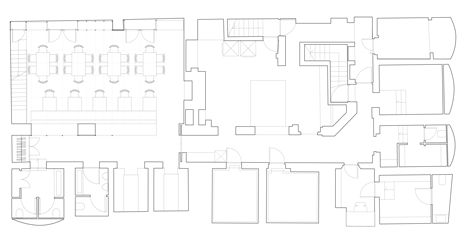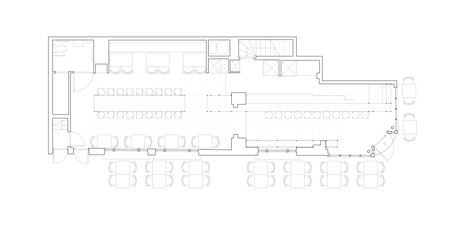OPSO restaurant by K-studio references "old Athenian eateries"
A spine of steel framework runs the length of this Greek restaurant in London by Athens designers K-studio (+ slideshow).
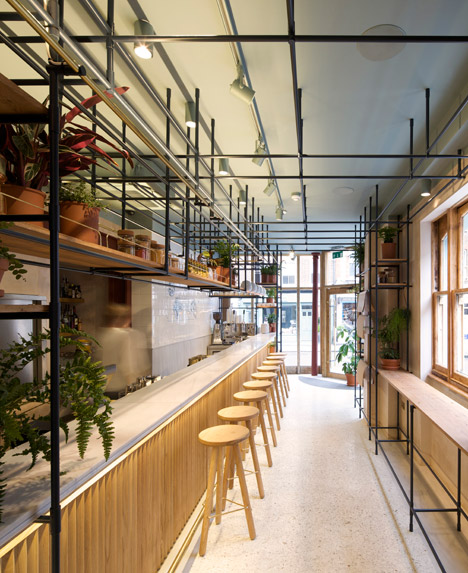
K-studio aimed to fuse Greek and British design elements for the interior and branding of OPSO, situated on the corner of Paddington Street and Nottingham Place in London's Marylebone neighbourhood.
"The brief was to create a design that would reflect the overall philosophy of the restaurant: Greek inspired, London made," said the studio.
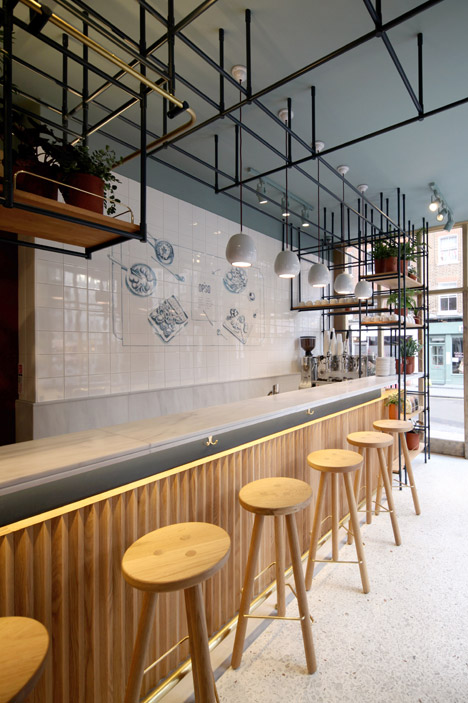
The long space is divided in two by a 20-centimetre change in floor height halfway along.
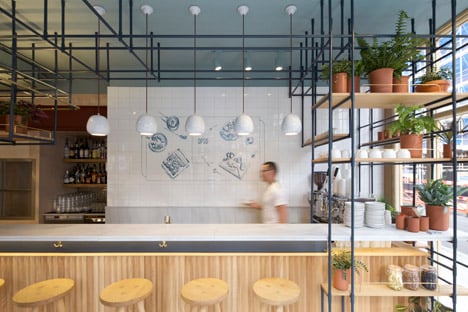
A central spine runs from the entrance to the back of the restaurant, including a Kavala marble countertop surrounded by a dark blue steel frame.
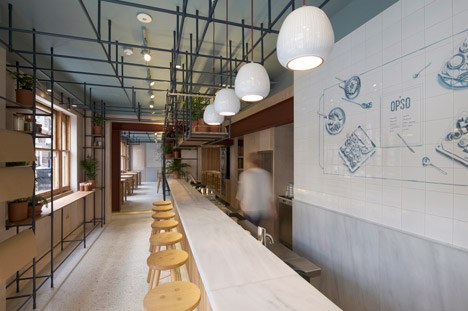
The counter forms a coffee bar at the front of the space where the floor is lower and a dining table further back after the level steps up. A gap in the surface allows waiting staff to move around the dining area more efficiently.
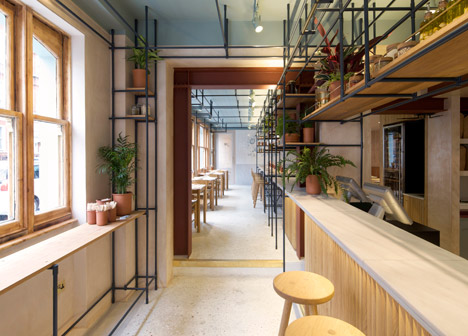
The slender steel structure houses waiter's stations, wine fridges and food storage cabinets, while also creating supports for wooden shelves storing vessels, condiments and plants in terracotta pots.
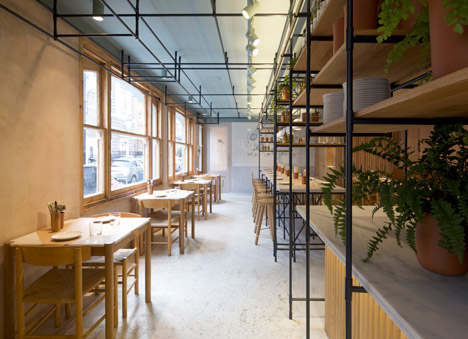
"We worked in close collaboration with the consultant chefs Georgianna Hiliadaki and Nikos Roussos, to ensure that this framework would become a practical element in the service of the restaurant," the studio said.
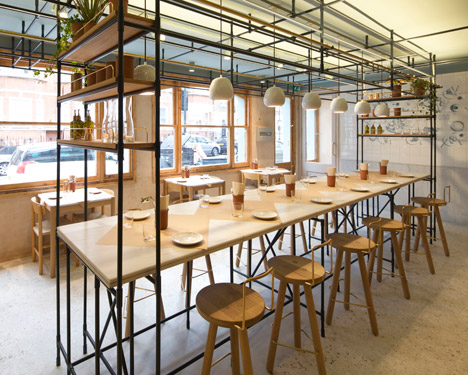
The dark blue elements span across the ceiling to the opposite wall, joining more shelving units that frame the large windows.
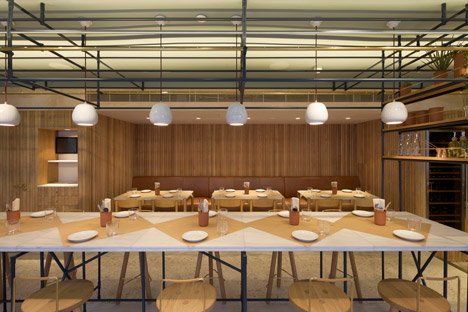
Oak panelling covers the sides of the coffee bar and continues on the walls surrounding bench seating. Polished plaster and ceramic tiled murals by artist Joanna Burtenshaw line the remaining wall surfaces.
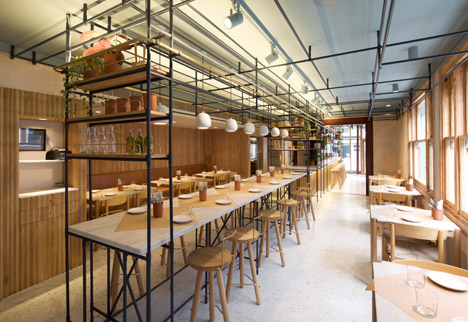
The floor is made from terrazzo and the ceiling is painted pale blue. A brass rail containing hidden uplighting encompasses the framework around the top. "The interior combines natural materials found in old Athenian eateries," said the studio.
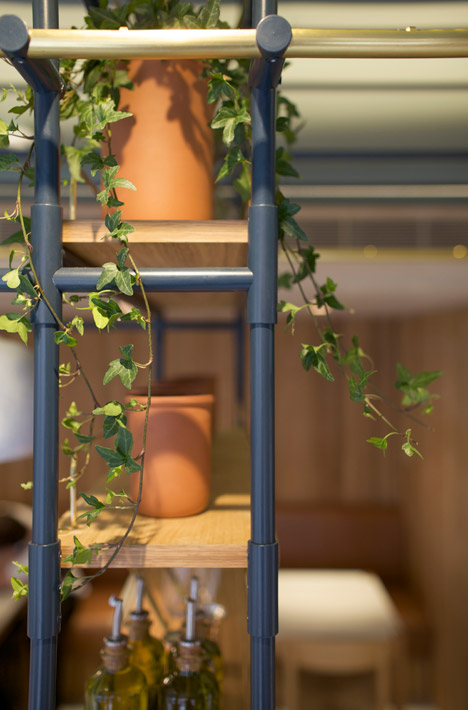
Additional seating is provided downstairs, where bathroom facilities and the kitchen are also located. The space is furnished with wood and leather pieces, including two versions of the oak Bar Stool One by London brand Another Country.
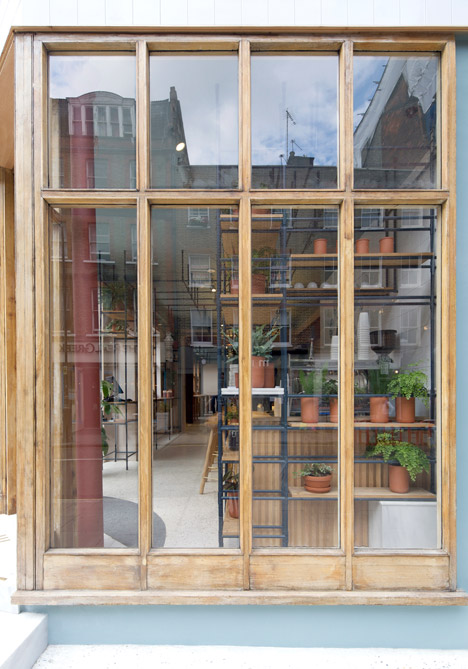
K-studio has also completed a rustic pizzeria modelled on an Italian courtyard in the centre of Athens and a barbecue restaurant with a grill-covered ceiling in the north east of the city.
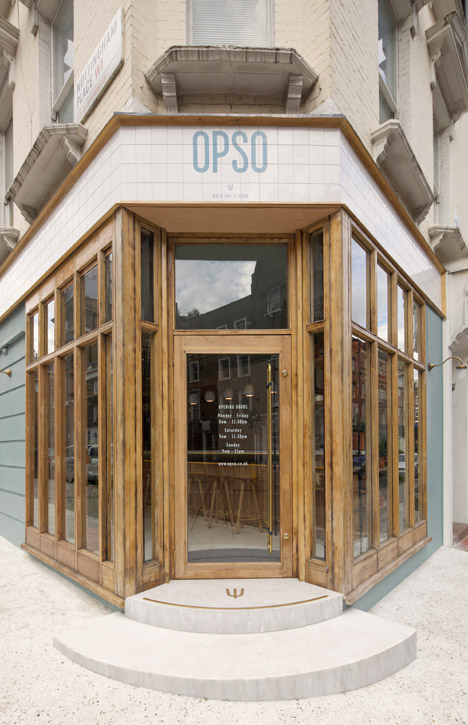
Photography is by Tom Gildon.
