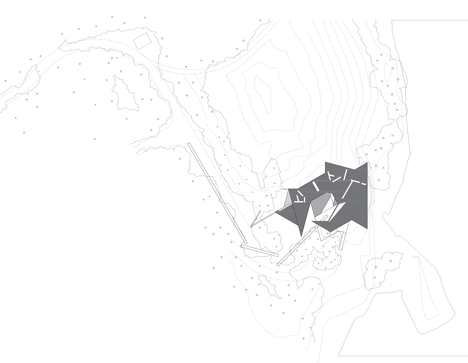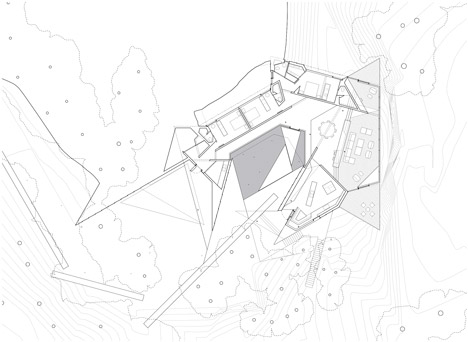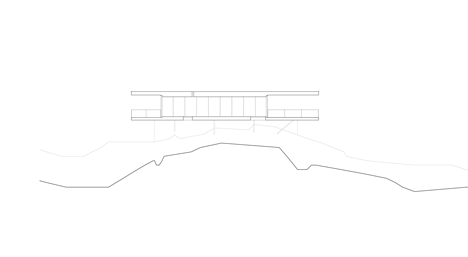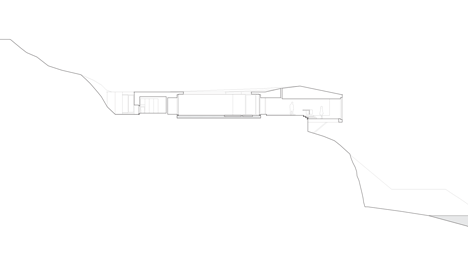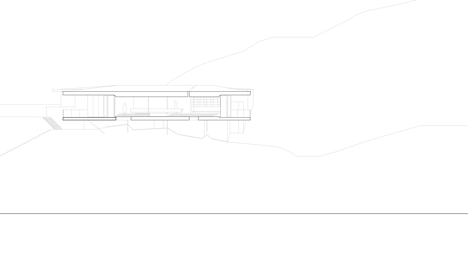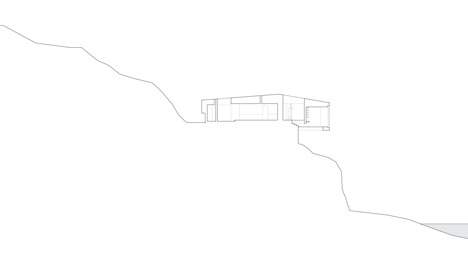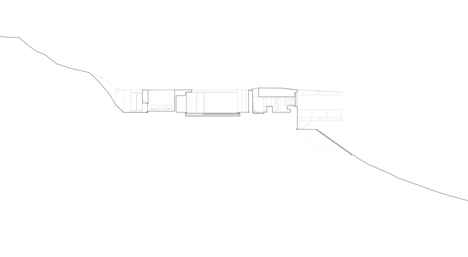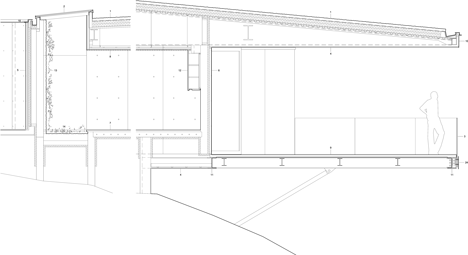Tula House by Patkau Architects cantilevers over a remote outcrop
This Canadian house by Patkau Architects is anchored to a rock by steel rods so that it treads lightly on the ground and cantilevers above the Pacific Ocean (+ slideshow).
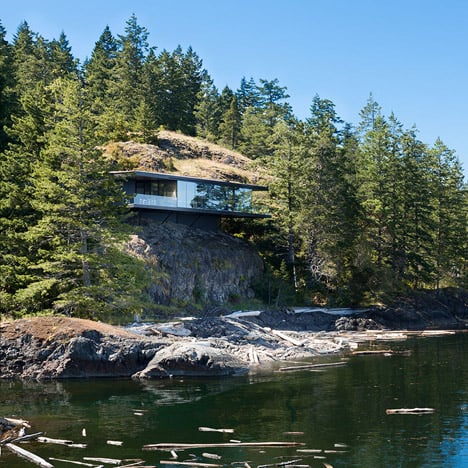
Tula House by Vancouver-based Patkau Architects was designed as the main home for a married couple on Quadra Island, nearly six hours' drive north of Vancouver. It also doubles as informal headquarters for their organisation, Tula Foundation, which supports healthcare and environmental initiatives.
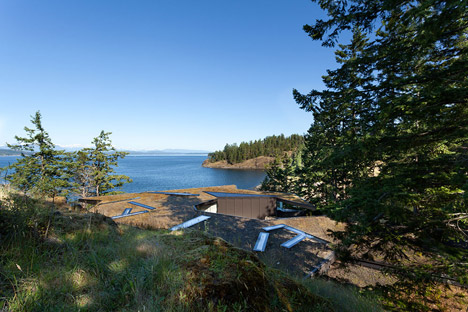
The remote cliff-top house rests 13 metres above the water, and is surrounded by spectacular and varied scenery. There is a forest behind, and the Strait of Georgia in front, where the owners can also see the mountains of British Columbia in the distance.
"The topography of the site is highly irregular, and the prospects are diverse," said architect John Patkau. "One site is actually many sites."
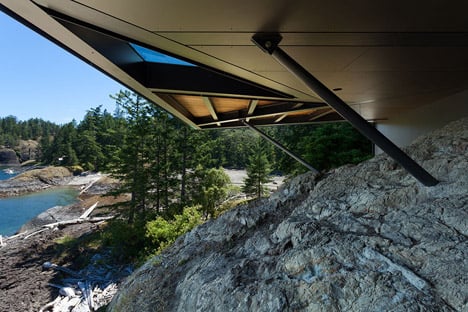
The house replaces a dilapidated cottage and attempts to realign the site with its surroundings, according to architects, whose other projects include a cluster of temporary shelters for ice-skaters and designs for six earth-sheltered houses on land surrounding Frank Lloyd Wright's Fallingwater house.
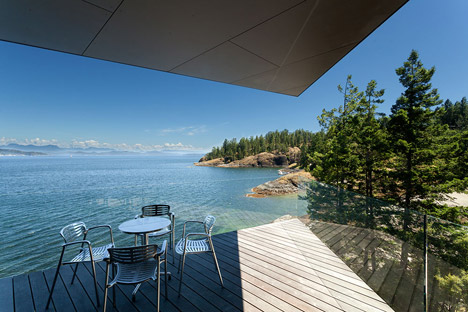
Land that had been extensively filled in was removed to reveal the site's natural terrain, and native vegetation that had been stripped away was re-planted.
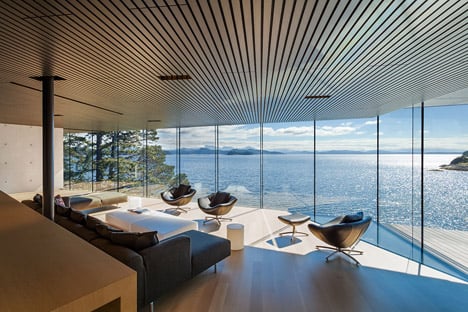
"More than just a dwelling, the owners wanted an architecturally designed house that responds sensitively to the rich and varied setting," Patkau told Dezeen.
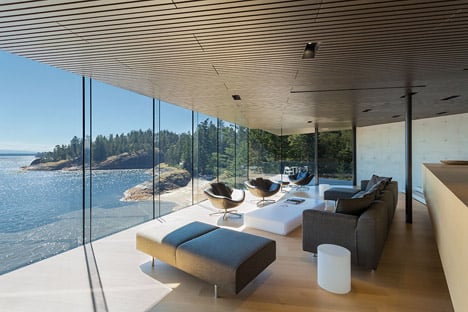
The house is designed as a single-storey building to provide a more direct and intimate connection with the landscape, and features a moss-covered roof to help it blend in with moss-covered basalt hills nearby.
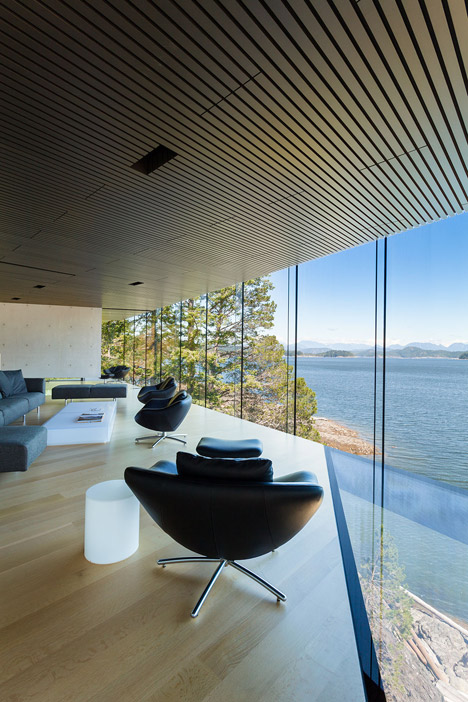
Its main structure is formed from concrete, except for the cantilevered section, which juts out approximately 6.5 metres and is built with steel-framed timber.
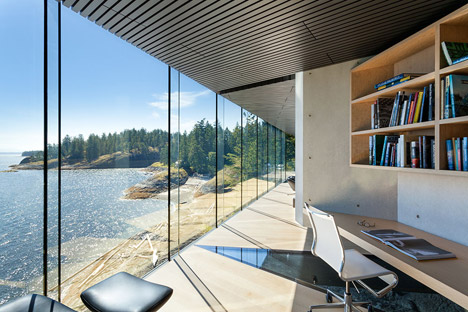
Low rock walls frame the approach from the street, and are designed to make the house feel more rooted in the landscape. Black fibre-cement cladding panels also help camouflage the house among its surroundings.
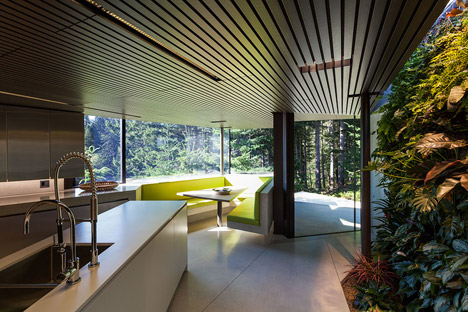
"From a distance the dark charcoal colour recedes into the landscape, so the landscape can come forward," said Patkau.
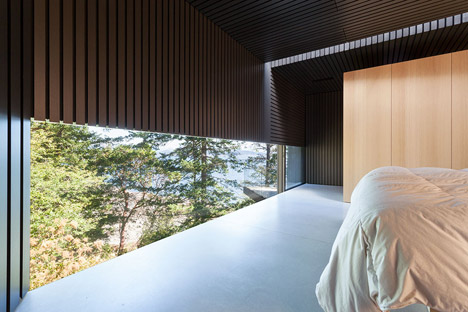
A central courtyard with a shallow pool was included to bring the site's most prominent feature – water – deeper into the plan, and irregular shard-like concrete flooring has been designed to echo debris that floats up to the shore.
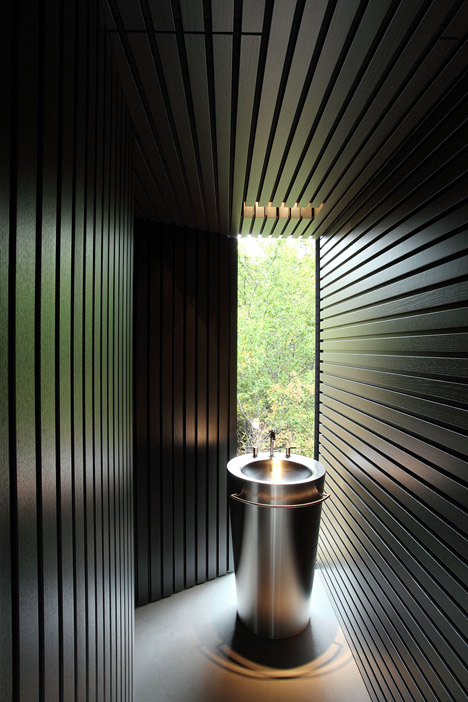
The layout was inspired by a seashell, with rooms that coil around the central courtyard and fan out at the extremities to reveal different views.
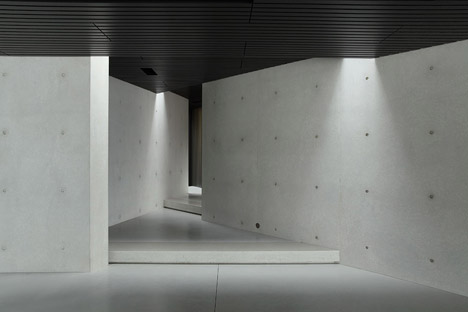
The living room faces east and enjoys uninterrupted views of the water, with a panoramic wall of glazing extending above the ceiling and below the floor plate to create a more seamless connection with the setting.
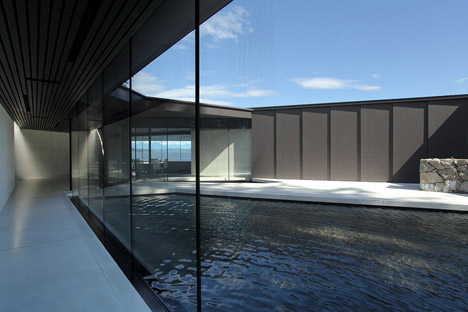
Wide-planks white oak flooring complement the lightness of this room, and linear timber ceiling slats subtly direct the eye towards the view. Triangular sections of glazing in the floor also reveal views of the water and rocks below.
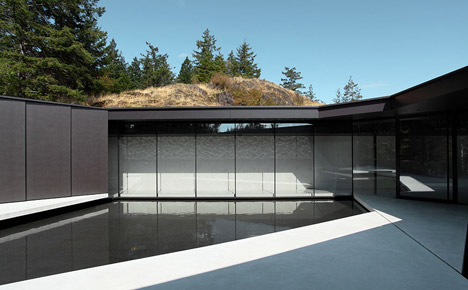
A covered terrace beside the living room provides space for informal meals outdoors, and features frameless glass balustrades.
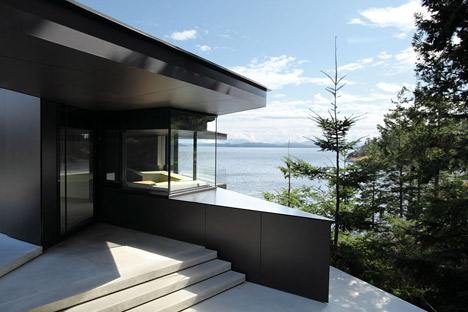
A study on the other side of the house also has a terrace, and is separated from the living room by a concrete wall set slightly above the ground.
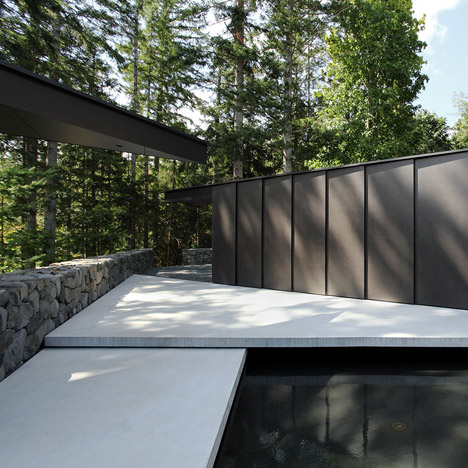
A formal dining area is located behind, and slightly above, the living room, and also doubles as a space for meetings.
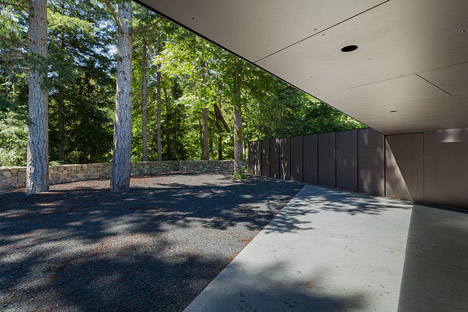
The kitchen is on the south side of the house, and features a nook at the far end, which overlooks a small tidal basin below and catches sunlight throughout the day.
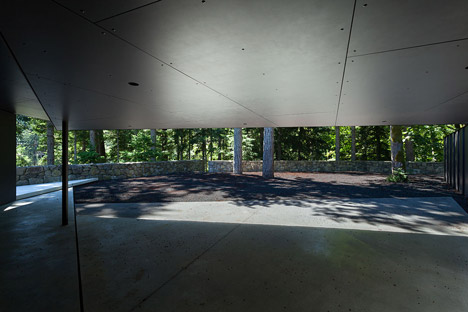
Three bedrooms have been arranged on the north side of the house, offering views of the forest and the water. Each one has its own bathroom and a wardrobe that doubles as a space divider, enclosing a more private dressing area behind it.
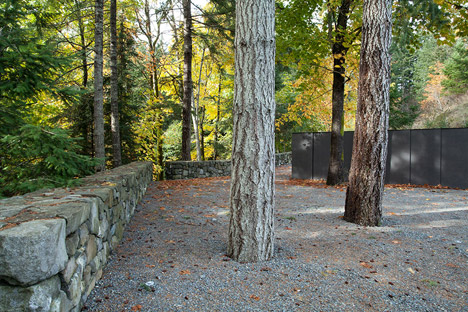
Long, narrow rooflights follow the irregular angles of layout, providing shafts of light in the rooms below.
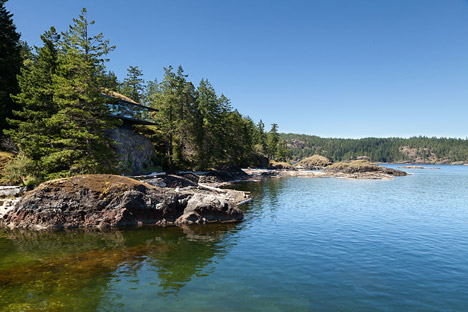
Photography is by James Dow and Patkau architects
Project Credits
Architects: Patkau Architects
John Patkau, Patricia Patkau, and David Shone with Mike Green, Dimitri Koubatis, and Greg Boothroyd, James Eidse, Marc Holland, Tony Mah, Henry Murdock, Ben Raimes, Thomas Schroeder, Craig Simms and Tony Wai
Structural Engineers: Peterson Galloway
Mechanical Engineering: Hirschfield Williams Timmins
Contractor: J Toelle Construction LTD. Guy Holmes, Site Superintendent
