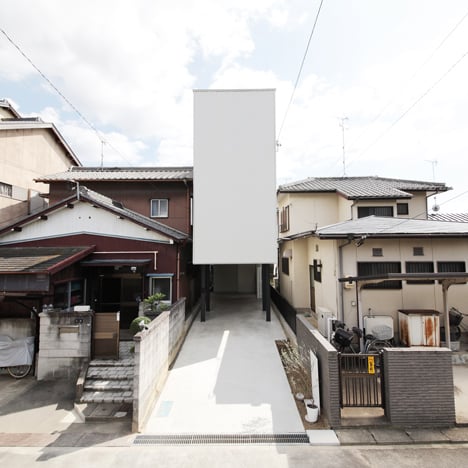
10 super skinny houses
Following our special feature on skinny houses, we've put together a collection of some of the best examples of slimline residences from the pages of Dezeen.
World's narrowest house by Jakub Szczesny
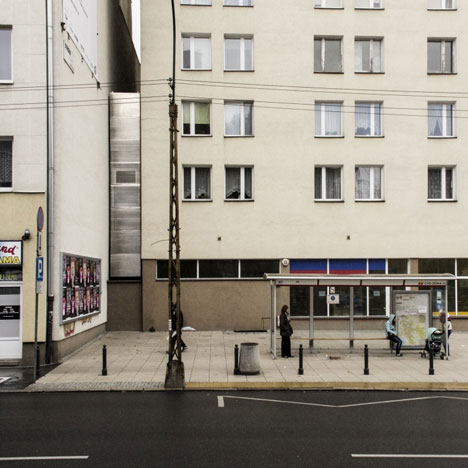
Polish architect Jakub Szczesny claims that Keret House is the world's narrowest house, measuring just 122 centimetres at its widest point.
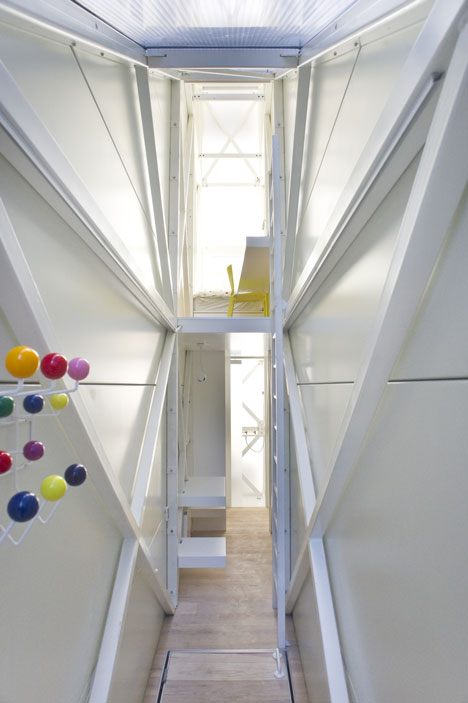
Squeezed between two buildings in the centre of Warsaw, the house is designed to allow just one person to live and work inside as part of a writers residency run by arts group Centrala, of which Szczesny is a co-founder. Find out more »
Stacking Green by Vo Trong Nghia
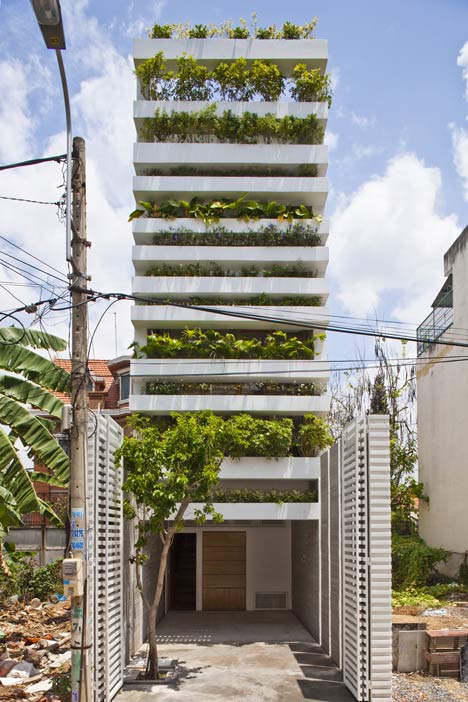
This house in Ho Chi Minh City by Vietnamese architects Vo Trong Nghia is 20 metres deep but just four metres wide – a long, thin "tube house" shape common in Vietnam.
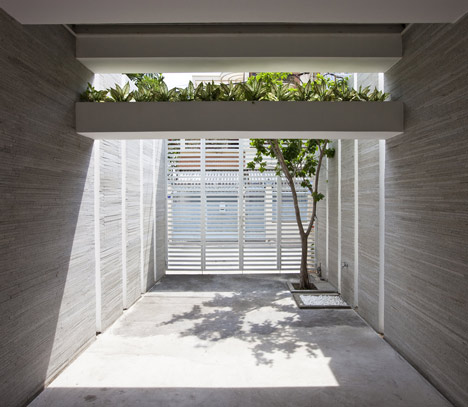
A dozen layers of concrete planters span the space between the side walls to create a vertical garden at the front and back, with a wall of glazing separating the plants from the house at the front. Find out more »
Imai House by Katsutoshi Sasaki
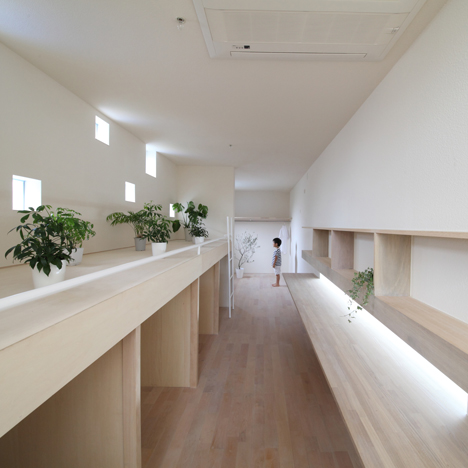
At just 3 metres wide, architects Katsutoshi Sasaki + Associates decided there was no room for corridors in this two-storey house in the Aichi Prefecture, Japan.
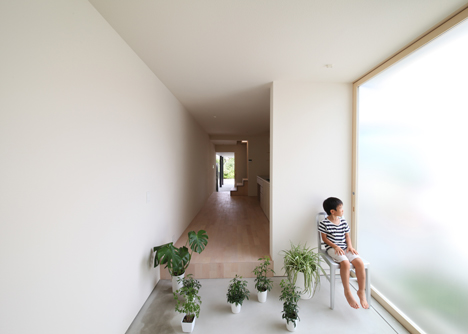
Instead, the interior is arranged as a simple sequence of rooms, one after another, with the proportions of the spaces changing according to their function. There wasn't enough space for a garden either, so the architects added a small indoor patio on the ground floor. Find out more »
Slim House extension by Alma-nac
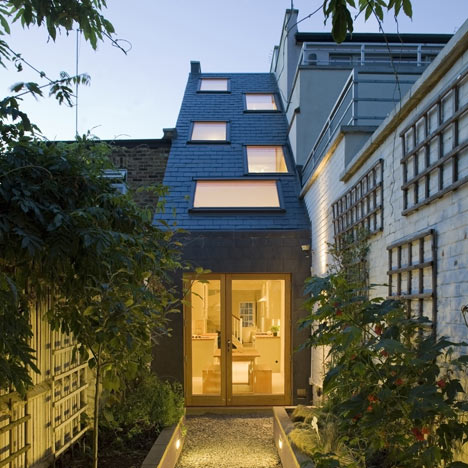
This London terraced house was already among the slimmest in the city, occupying a former stable in a 2.3 metre gap between larger buildings. Rather than add a solid block to the back to make more space, local studio Alma-nac staggered the floors of the extension, with a sloping roof punctured by windows to help bring in more sunlight.
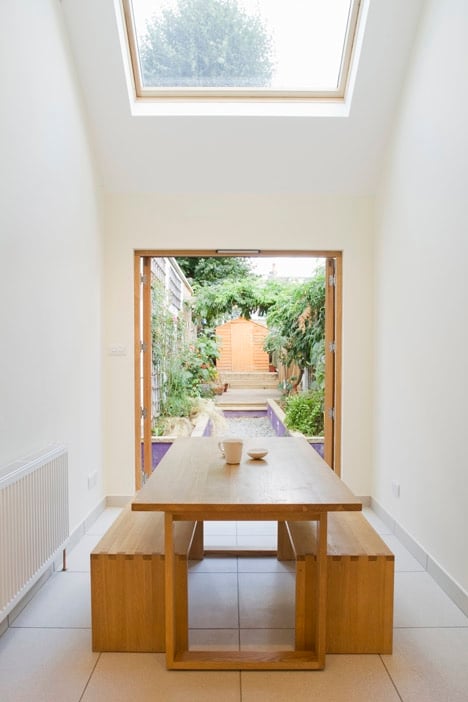
"With such a narrow and deep plan the existing building was claustrophobic," Alma-nac partner Tristan Wigfall told Dezeen. "The key driver in developing the proposal was ensuring that natural light was able to penetrate deep into the plan to create rooms that felt spacious and light." Find out more »
Promenade House by FORM/Kouichi Kimura Architects
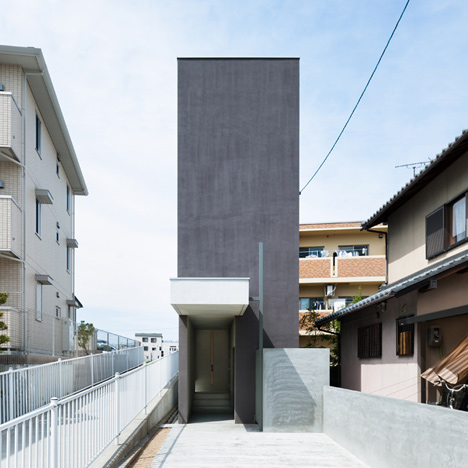
The rooms in this 27-metre-deep, 2.7-metre-wide house in Shiga, by Japanese studio FORM/Kouichi Kimura Architects, are connected by long, thin corridors.
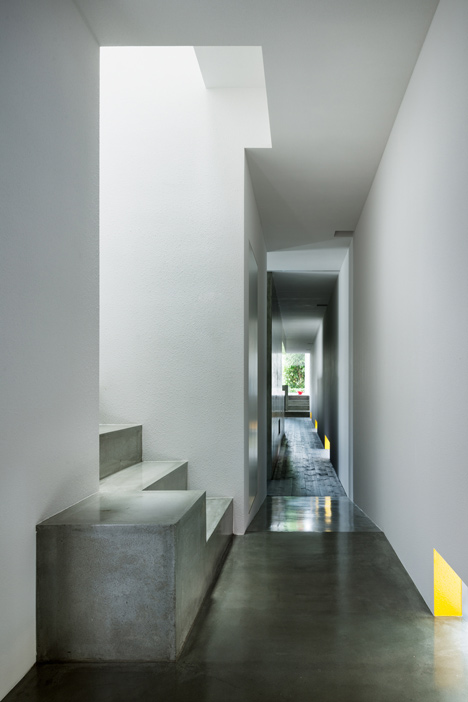
"As you proceed along the hallway you will see the spaces spread out, one after another," said the architect. Large pieces of concrete furniture have been built in to a number of the rooms to reduce clutter. Find out more »
Anh House by Sanuki + Nishizawa
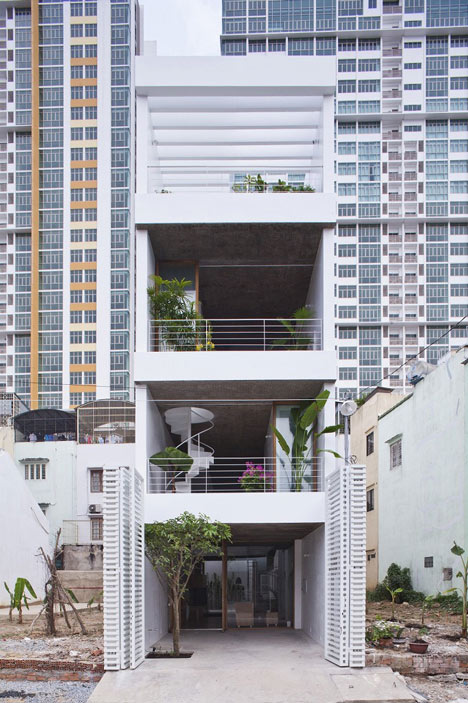
Another take on the Vietnamese tube house, this four storey family home in Ho Chi Minh City is just four metres wide but 24 metres deep.
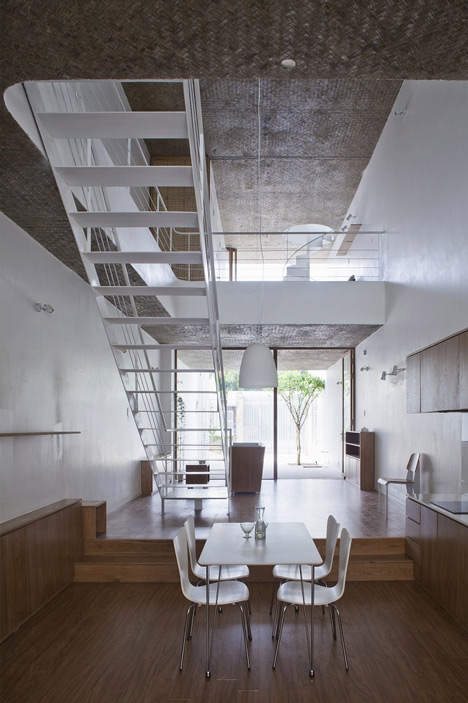
With site restrictions and abutting buildings often resulting in a lack of windows along the sides of these buildings, interior spaces in the middle can be dark. So Vietnamese architects Sanuki + Nishizawa introduced light wells, exposed staircases and flexible partitions to the interior spaces of ANH House to bring more natural light into the building. Find out more »
Townhouse in Landskrona by Elding Oscarson
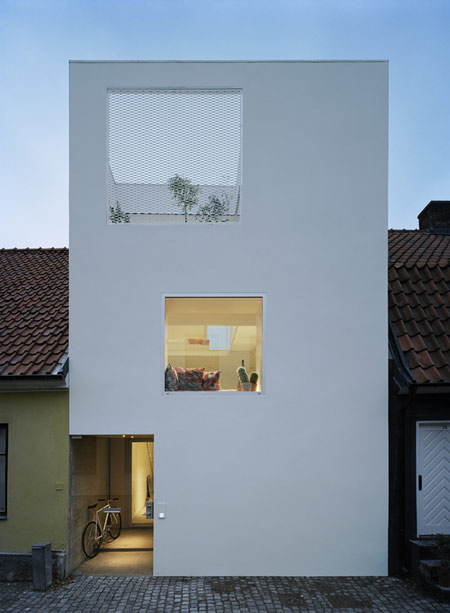
One of the widest buildings on this list, but one of the narrowest in Landskrona, Sweden, this skinny house fills a five metre gap in a street of traditional terraced cottages that was vacant for over 50 years.
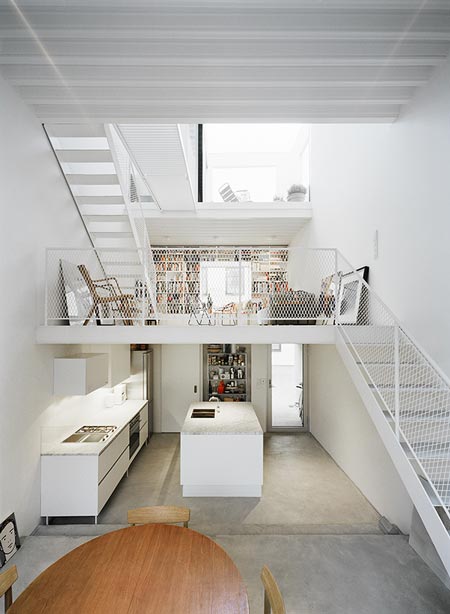
"Compressed slab construction, unconventional ceiling heights, and the ground floor flush to the street level, permitted fitting three floors into a volume aligned with the neighbouring rooftops," explained the architects from Swedish firm Elding Oscarson. Find out more »
Garden and House by Ryue Nishizawa
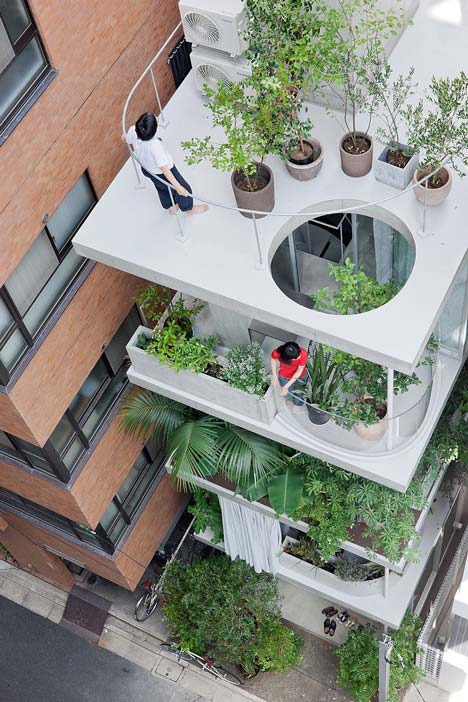
Japanese architect Ryue Nishizawa wanted to create a "house without walls" to make sure the narrow width of this four metre wide plot in Tokyo didn't feel any smaller, so he used floor-to-ceiling glazing between each slab of the four-storey construction instead.
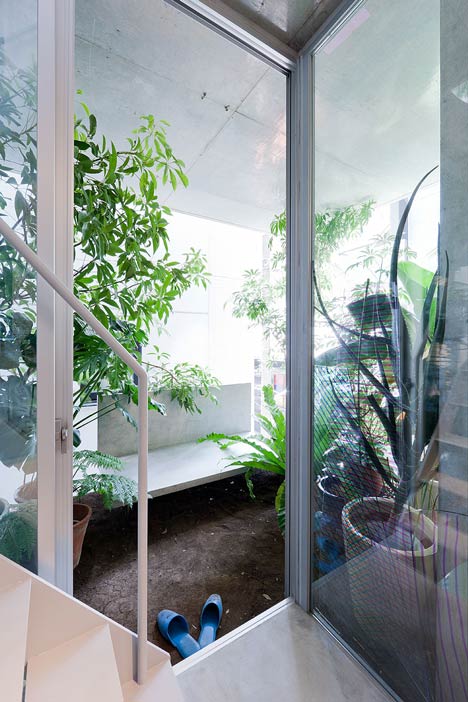
A series of gardens on the facades help mask the interior from the eyes of passers-by, creating a screen of plant life and providing every room in the building with its own outdoor space. Find out more »
Eel's Nest by Anonymous Architects
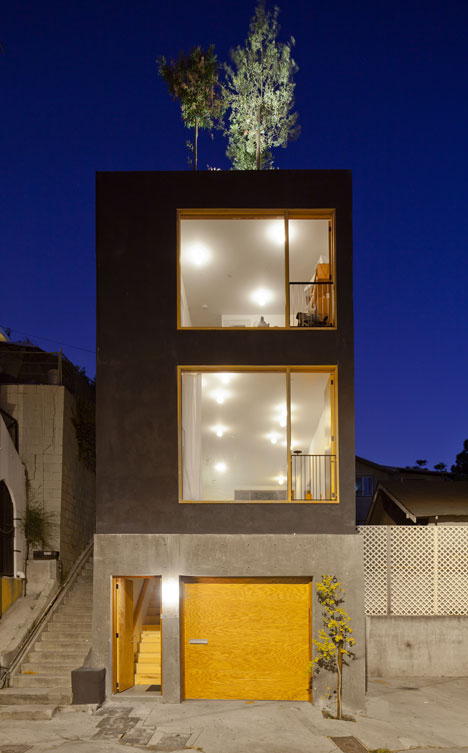
Los Angeles is more usually associated with sprawl, but it also has a few tiny urban plots like this one in the hilly Echo Park neighbourhood in the north of the city.
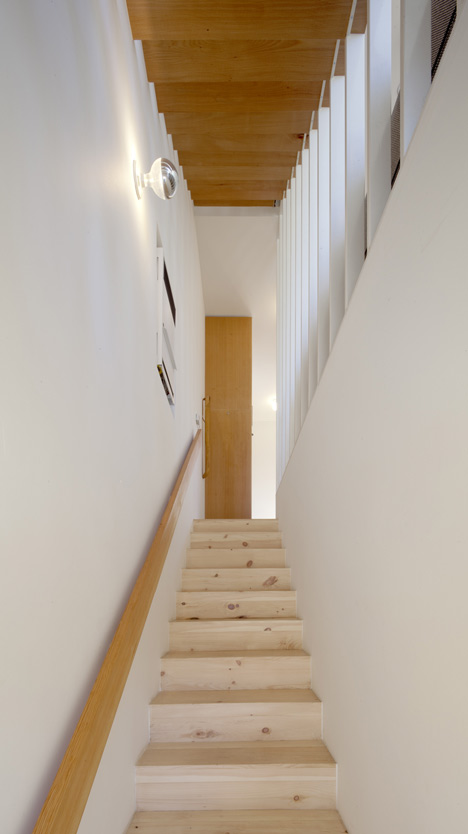
Anonymous Architects called their 4.5-metre-wide house Eel's Nest after the nickname for the Japanese narrow houses that inspired the design. There are no corridors inside the building, but stairs lead up from the entrance to a first floor living room, second floor bedrooms and a terrace on the roof. Find out more »
House K by Hiroyuki Shinozaki Architects
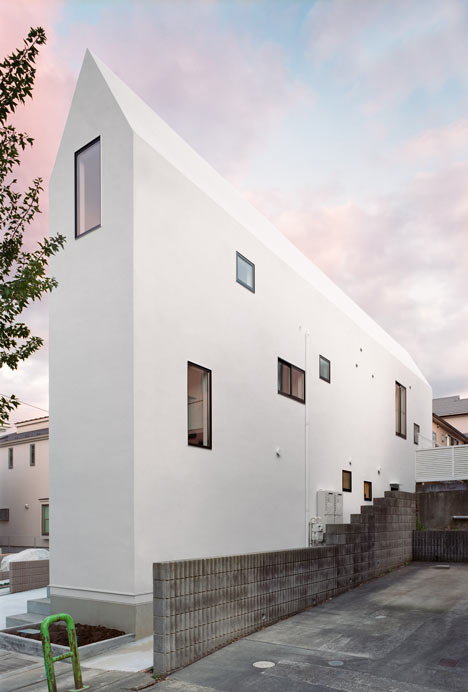
While the rest of this house in Tokyo is of more usual proportions, the west wing is nine metres tall but only two metres wide.
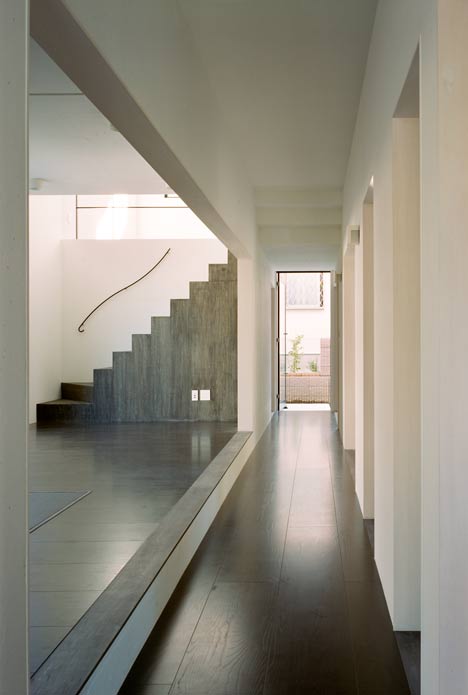
Designed by Hiroyuki Shinozaki Architects, the slender side of the house contains kitchens, bathrooms, closets and a small bedroom, while larger bedrooms and living rooms occupy the wider half. The house doesn't have any doorways, instead using large openings in the walls off the corridors to make it easier for the family to communicate. Find out more »