Cachaça Museum by Jô Vasconcellos has bright blue blocky facades
Architect Jô Vasconcellos has connected blue boxes of different dimensions in a long line to form this museum dedicated to Brazil's most popular alcoholic spirit, cachaça, in the city of Salinas (+ slideshow).
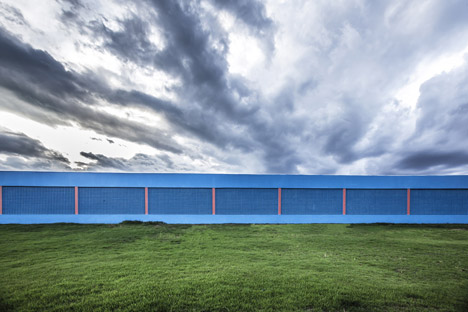
Jô Vasconcellos created the Museu da Cachaça de Salinas for the city in the Minas Gerais region of Brazil, which is one of the leading producers of cachaça – a type of rum.
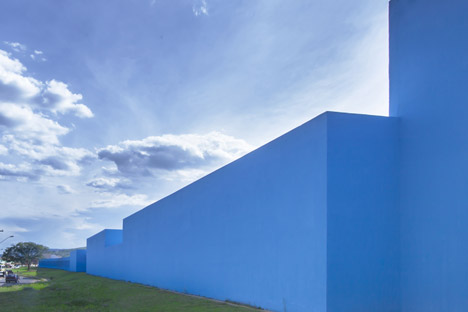
The museum's elongated layout responds to the shape of the site, which is located on a strip of land between two roads. Long facades on either side present largely closed surfaces to the surrounding neighbourhood.
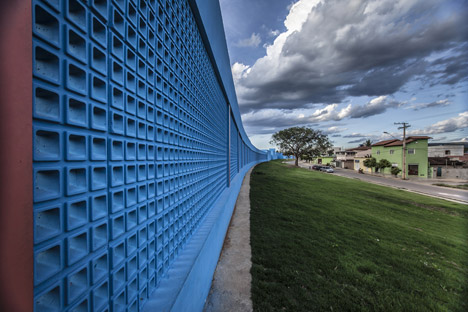
Sections of the east facade incorporate a lattice of concrete blockwork that disrupts the homogenous blue-painted masonry, allowing natural light and breezes to permeate the circulation areas inside.
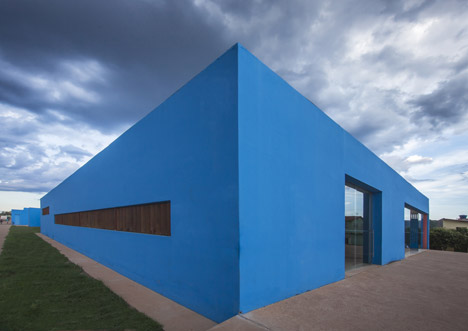
Thick walls constructed in the style of traditional local buildings incorporate an insulating air gap, which prevents overheating and provides space for electrical wiring and other services.
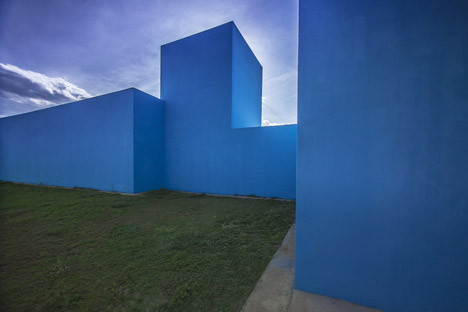
The arrangement of volumes results in a linear route through the museum, with the different heights and widths of the interconnected rooms responding to their individual contents.
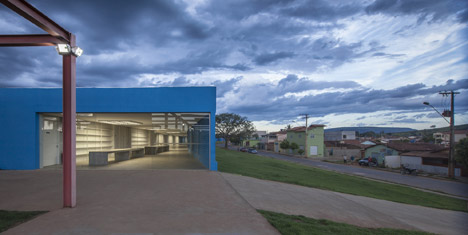
"Straight lines, flat surfaces and solid blocks have been used as significant and defining elements of the new landscape," said Vasconcellos. "The space is recreated and the perception is changed by the search for transitional spaces, different scales, open areas, gaps and volumes."
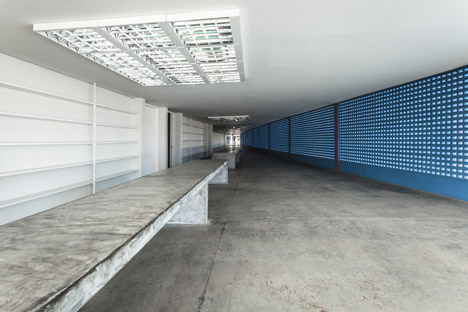
The main entrance is situated at one end of the building, sheltered beneath a pergola made from steel I-beams and round wooden poles.
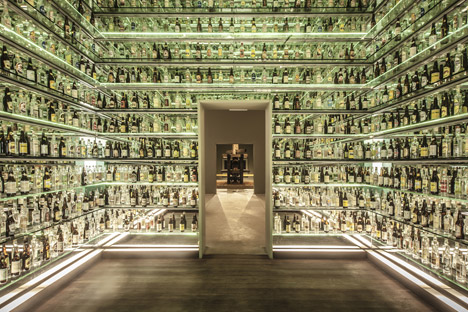
Inside, a reception area with walls covered in images of the sugarcane from which cachaça is made marks the beginning of the route through rooms dedicated to the history of the spirit and its production, distribution and consumption.
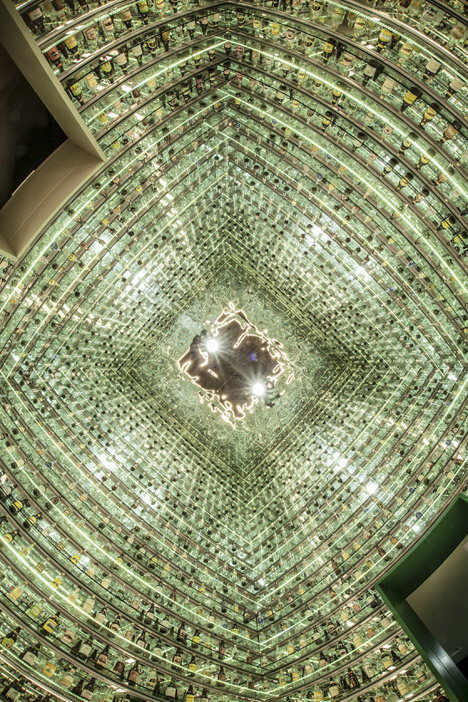
One of the rooms displays a variety of cachaça bottles arranged on glass shelves against mirrored walls, with a mirrored ceiling giving the impression that the space carries on beyond its actual height.
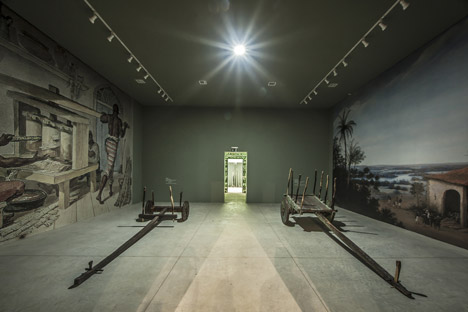
Another entrance is marked by a courtyard set into one of the long facades. It provides direct access to a restaurant and to a corridor flanked by the curving wall of latticed blocks that leads towards the shop and administration areas.
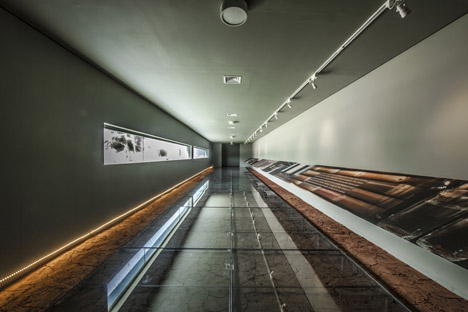
This corridor culminates in a wide glazed opening that connects a library space with bookshelves and long concrete tables to a public square outside.
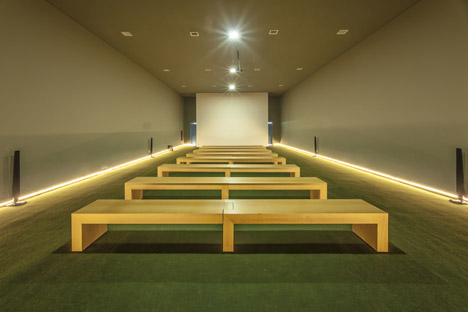
The square was integrated into the scheme as part of the museum's commitment to supporting the local community, and contains benches, tables, stone ovens, small gardens and an amphitheatre.
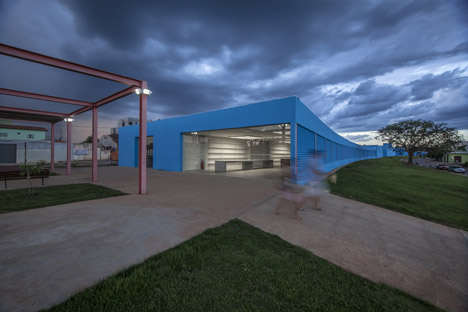
"The intention is to make the area an oasis of light, shadow, comfort and a meeting point for knowledge and enjoyment," explained the architect.
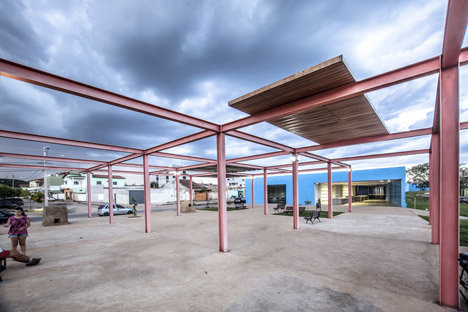
Photography is by Junia Mortimer.



