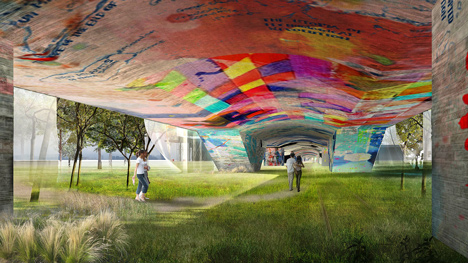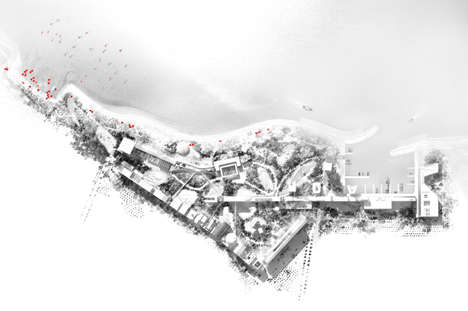Work begins on Jean Nouvel's woodland arts complex in China
News: construction has started on a vast arts complex designed by Ateliers Jean Nouvel for Qingdao, China, featuring a museum, artists' studios and a marina.
French architect Jean Nouvel, who caused controversy last week after refusing to attend the opening of his Philharmonie de Paris concert hall, designed the 70,000-square-metre Artists' Garden around a museum that will host exhibitions from the National Art Museum of China.
Rather than grouping the buildings together in the centre of the kilometre-long site, the structures will be strung along a covered promenade that weaves through planted gardens and woodland, running along the coastline towards a new marina.
Visualisations also show a tower with hatch-like shutters that open out from spacious studios to allow occupants to appreciate the scenery.

"The Artists' Garden is a unique biotope that aims to promote a dialog between architecture and art," said a statement from the studio.
"[It is] a poetic space for artists and those who are passionate about art, a place where emotional responses to seeing the sea can be shared, a great central garden, with fishermen and their boats, a small creek, parasols, and a rectangular harbour."
The protected walkway will feature a graffitied ceiling raised on tapered concrete supports. It will branch off, leading deeper into the woodland in one direction and extending towards the artists' studios and museum entrance in another.
During winter, the walkway will be protected from the elements by retractable transparent curtains.
"Everyone will take the long painted canopy to access the hotel rooms, restaurants and shops, as well as the museum," said the studio.

A row of artists' studios will be situated on top of the roof, with views of the sea on one side and woodland on the other. Additional studios will sit on the roof-long car park buildings that mark the eastern boundary.
"These structures, placed on top of the canopied support, will create a line of contrasting, diversified architectures," added the team.
At the north end of the site, an existing harbour will be doubled in size by the addition of pontoons, allowing visitors' boats to dock. A cluster of concrete retail buildings will line the harbour mouth.
Ateliers Jean Nouvel is collaborating with Shandong International Coastal Cultural Industry to deliver project.
Images are courtesy of Ateliers Jean Nouvel.