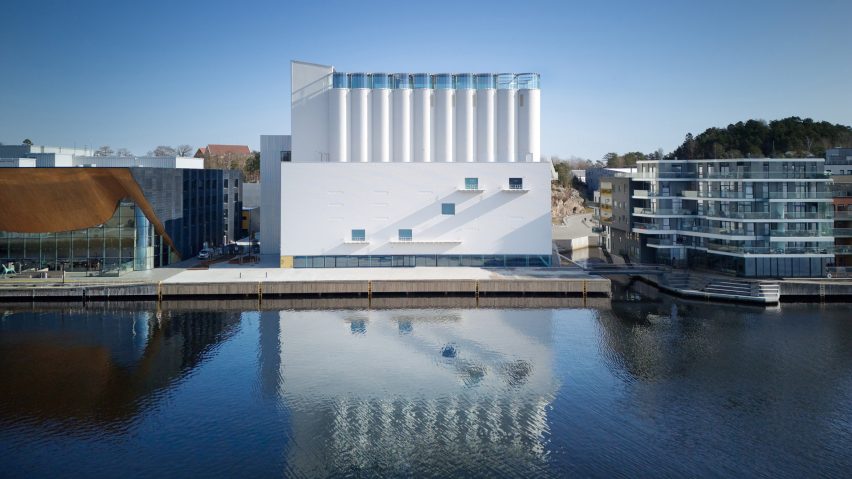
Kunstsilo gallery opens within "basilica-like" grain silo in Norway
The Kunstsilo art gallery has opened within the shell of a 1930s grain silo in the south of Norway, converted by Barcelona studios Mestres Wåge Arquitectes, BAX and Mendoza Partida.
Located on the Odderœya peninsula in Kristiansand, Kunstsilo is home to the world's largest private collection of modern art from the Nordic region, with more than 5,500 artworks.
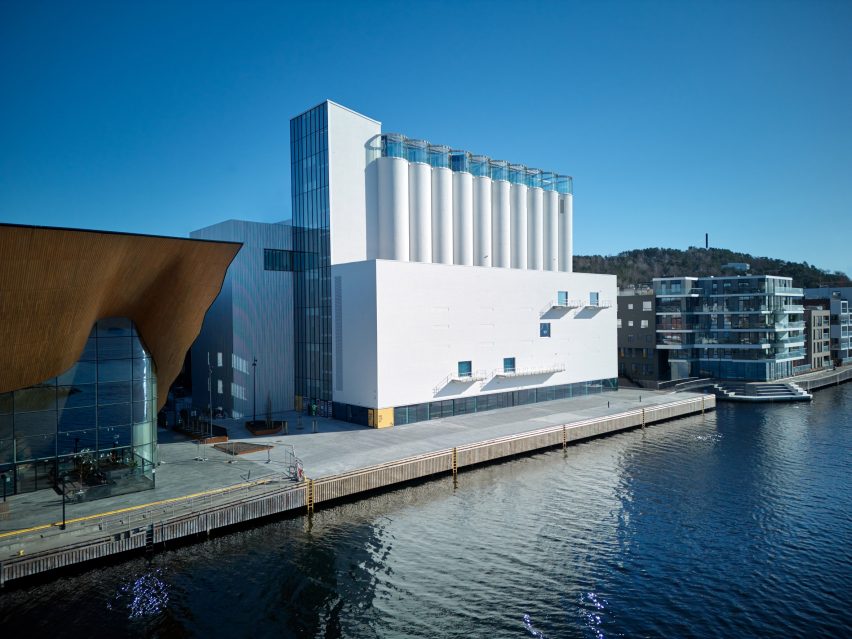
The goal for Kunstsilo was to preserve and celebrate the architecture of the former grain store, completed by Norwegian functionalist architects Arne Korsmo and Sverre Aasland in 1935.
To achieve this, Mestres Wåge Arquitectes, BAX and Mendoza Partida set out to place its 30 silos – which once contained 15,000 tonnes of grain – at centre stage.
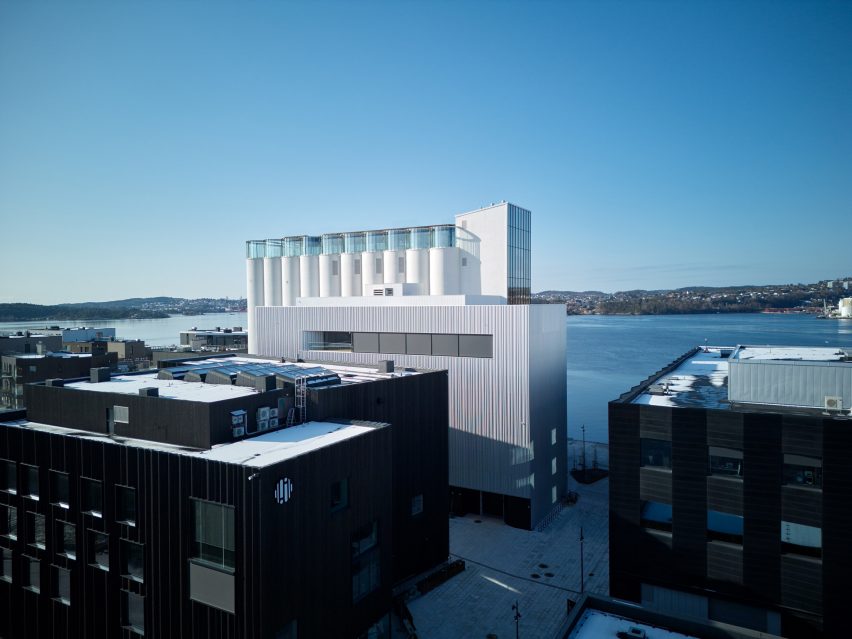
The interior of the 37-metre-tall structure has been carved out, creating a grand, "basilica-like" atrium and circulation core that stretches to 21 metres in height.
Around it are the galleries, the majority of which are housed in two adjoining extensions. One of these extensions is a replica of an original volume that had to be rebuilt due to deterioration.
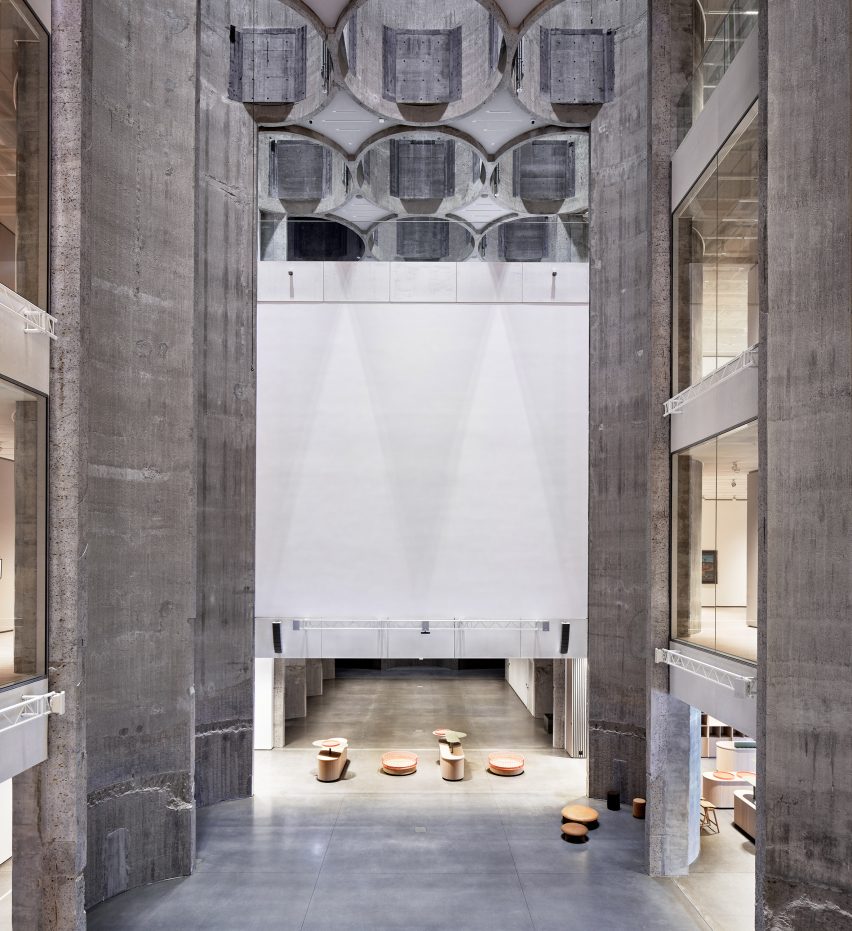
"The main architectural intervention we did here was to cut out the cylinders in the original building," said Mestres Wåge Arquitectes co-founder Magnus Wåge.
"We wanted to put the silos in the centre of the museum and we did that by carving out this space, approximately 21 metres high up to the cut, and a make kind of basilica-like space, so this ceiling becomes a kind of sculpture," he told Dezeen during a tour of the building.
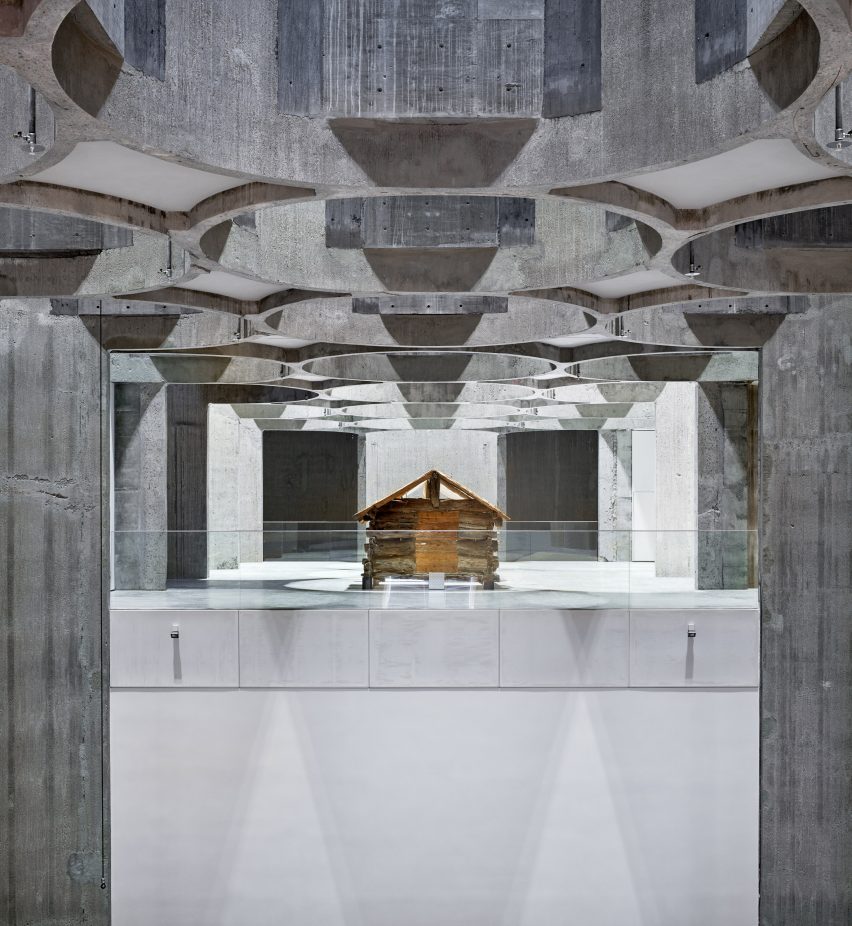
Mestres Wåge Arquitectes, BAX and Mendoza Partida won an international competition to create Kunstsilo in 2016. The project was initiated by art collector Nicolai Tangen, who saw potential in the building as an art space after it closed in 2006.
It comprises 25 galleries across three storeys, encompassing 3,300 square metres. Across them are works by more than 300 artists from across Finland, Denmark, Iceland, Sweden and Norway dating from the 1910s to 1990 – many from Tangen's own collection.
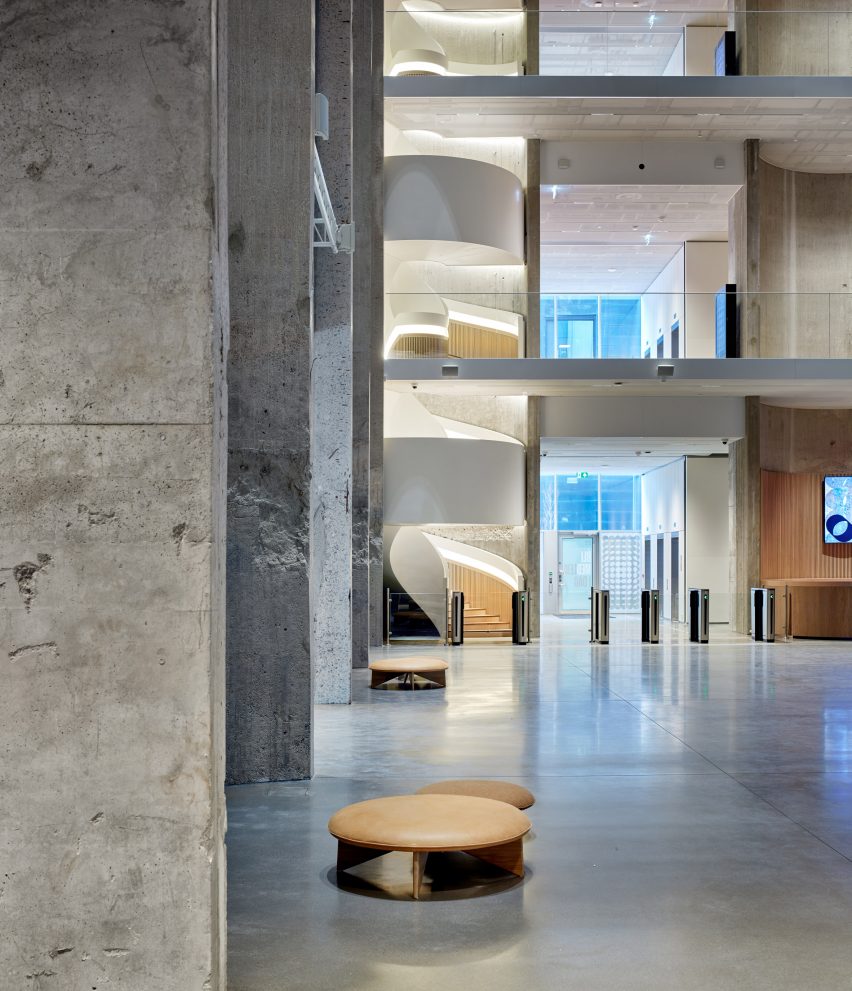
With diagonal walls, no two galleries are the same, but they are unified by their pared-back aesthetic, described by Wåge as "white-box, passive architecture".
This aesthetic aims to make artwork the focal point while creating deliberate contrast with the concrete silos – glimpses of which are seen throughout – distinguishing the old from the new.
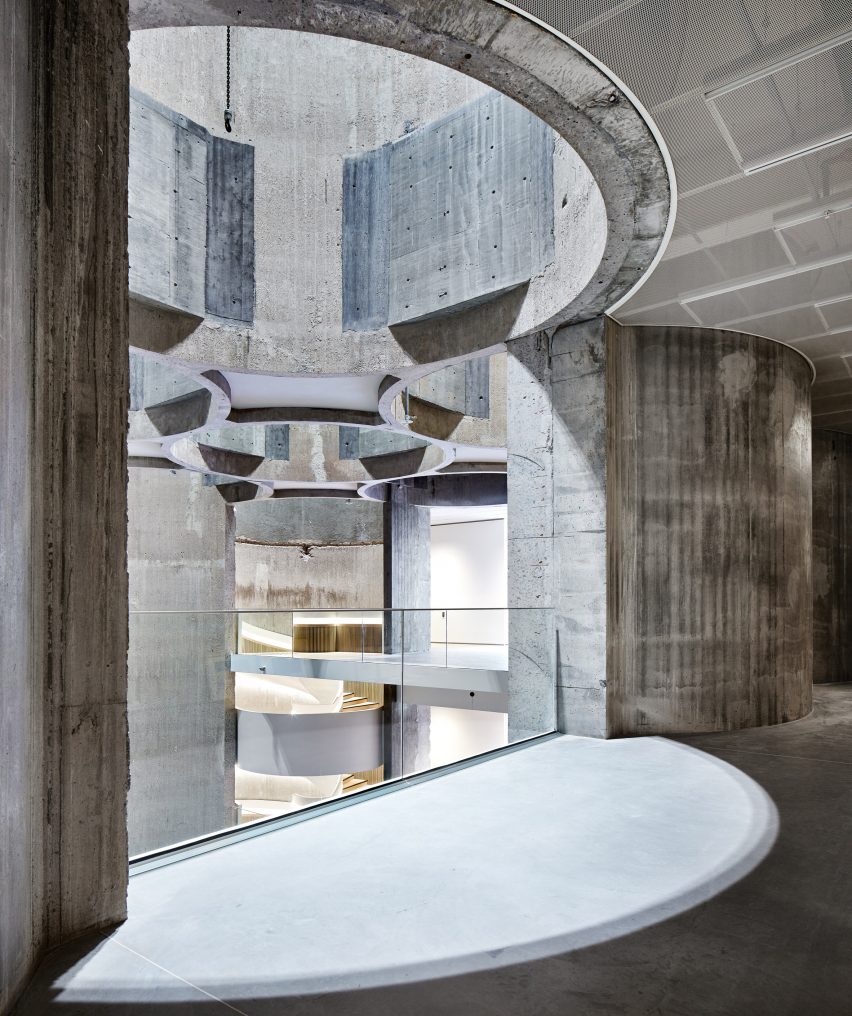
"In the old concrete, we kept traces of everything that has been done to it in history so we can we can read that and see it's very full of character," said Wåge.
"Then we have these additions that are simpler in contrast, so you allow the two parts to be themselves in a kind of dance together."
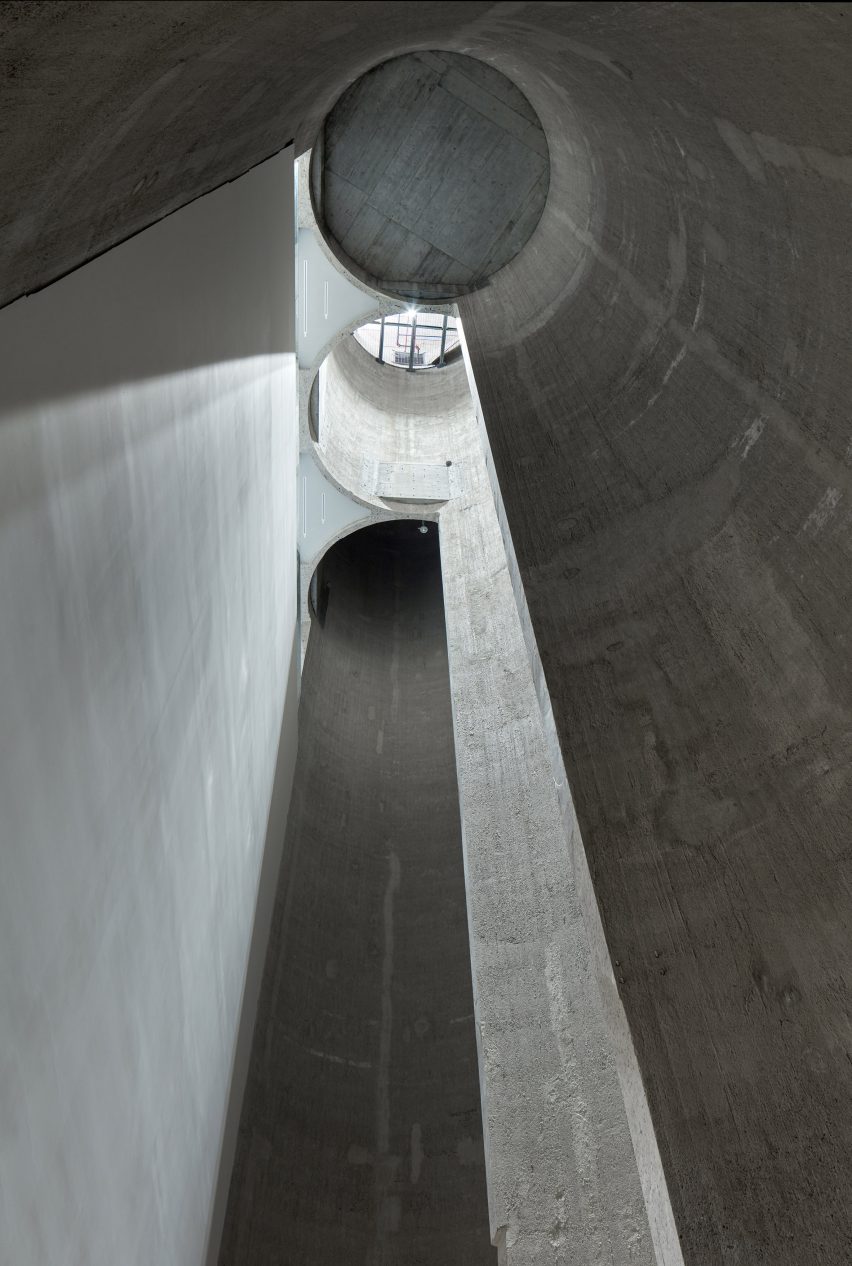
This ambition is also echoed outside, where the original white-plastered exterior of the silo has been restored and matched on the facades of the volume that was replaced.
Meanwhile, with the addition to the east side of Kunstsilo, the studio "took liberty to be more experimental" and clad it in white aluminium with a corrugated finish that nods to the forms of the cylindrical silos.
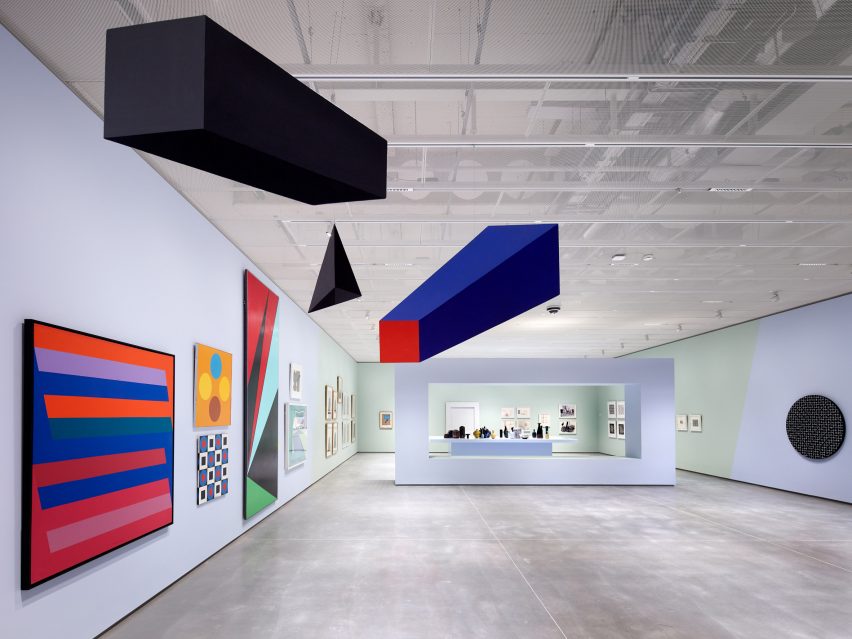
Around the internal edges of the galleries, openings puncture the silo walls to provide views into the main atrium, helping visitors to orientate themselves.
These openings, along with cut-outs in the external walls, also help to "open up" the industrial building, transforming it into a place for people rather than grain storage.
"The other move that we did here was to open up this industrial site, it was closed for grain not for people," said Wåge. "That creates a relationship between the inside and outside."
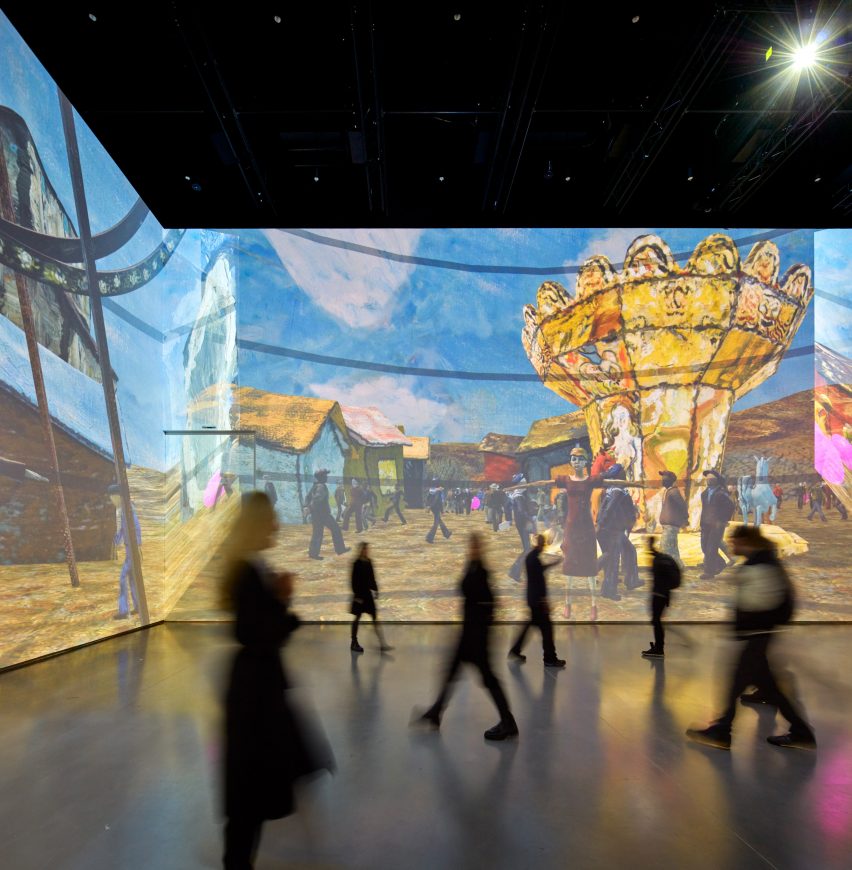
Alongside the galleries, the building includes conservation areas, offices and a "cultural school" for local children.
There is also a digital gallery on the second floor that brings artworks in a gallery to life through floor-to-ceiling projections in an effort to appeal to young visitors – forming part of a strategy to make Kunstsilo accessible to a wider audience.
On two floors, Mestres Wåge Arquitectes, BAX and Mendoza Partida have carved out viewpoints over the peninsula.
This includes one on the fourth floor, complete with outdoor art against the backdrop of the silos, as well as a rooftop bar wrapped by terraces.
The rooftop terraces are lined with glass cylinders that align with the undulating exterior of the silos below, acting as a continuation of them. These are also intended to evoke a lighthouse, honouring the Kunstsilo's coastal setting.
Inside the bar, contemporary wooden finishes and furniture fill the space. Wood is also used for the curved stairwells of the building, continuing the ambition to set apart the old and new.
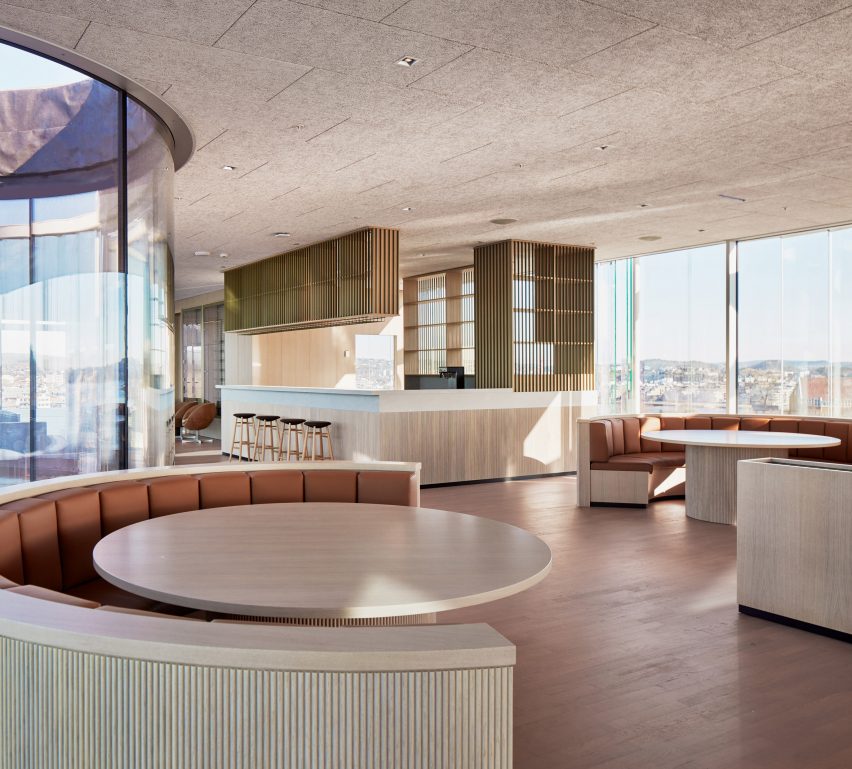
Completing the project is a ground-level boardwalk, where more outdoor artworks are placed, and which is hoped to become an outdoor meeting or events space. This also aims to invite visitors into the museum, which is free and unticketed on the ground floor.
Alongside The Tangen Collection, the museum includes permanent exhibits including works owned by the South Norway Art Collection and the Christianssands Picture Gallery.
It forms part of the wider "cultural quarter" of Kunstsilo, which also includes the Kilden theatre next door that was completed in 2021.
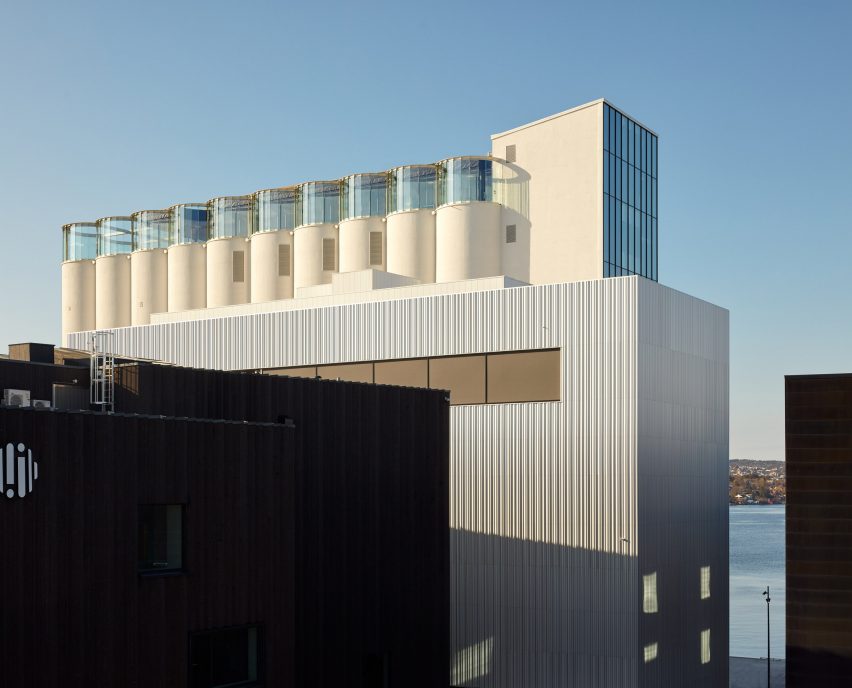
Kunstsilo is the latest of many cultural buildings to be housed within an existing industrial structure, with other examples being the Tate Modern in London, which Herzog & de Meuron created within Bankside Power Station, Plato Contemporary Art Gallery in Ostrava by KWK Promes and South Africa's biggest art museum which Heatherwick Studio created within a grain silo.
Wåge said this is because industrial buildings are ideally suited as backdrops to artwork.
"For architecture today, I think it's good to be able to work with something existing because somehow you have to relate to that and that gives you surprising answers," Wåge explained.
"That makes a good backdrop to art, particularly, as it enhances creativity," he said. "And industrial buildings have that spatial quality that contemporary art likes very much."
The photography is by Alan Williams.