Zaha Hadid reveals animation of desert HQ for waste management company
Zaha Hadid Architects has revealed a new movie showing the studio's proposal for a sand-dune-inspired building that will be the new headquarters for Middle Eastern environmental company Bee'ah (+ movie).
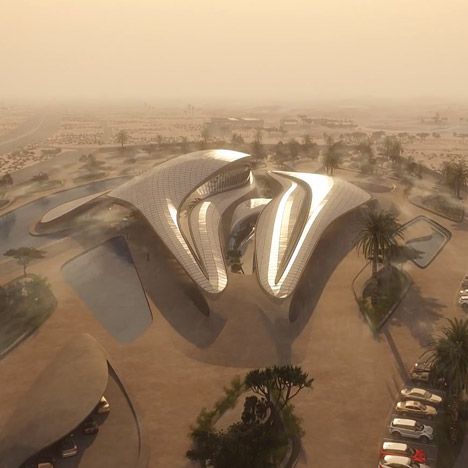
First revealed in December, the firm's 7,000-square-metre building will occupy a space adjacent to Bee'ah's vast waste management centre in the United Arab Emirates.
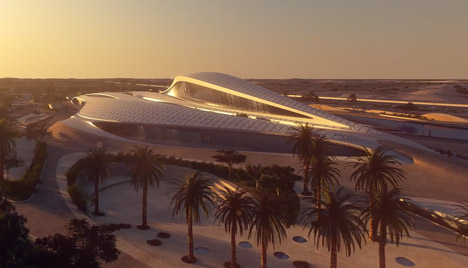
The movie shows a curved structure shimmering in the heat of the desert. Cladding materials for the project have been selected for their ability to reflect the sun's rays, and help control the temperature inside the building.
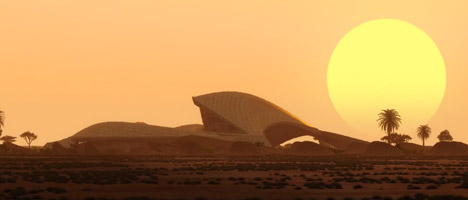
The curves of the building are modelled on the shape of sand dunes, designed to help the structure withstand the extreme weather conditions experienced on the site.

"The formal composition of the new Bee'ah Headquarters building has been informed by its desert context as a series of intersecting dunes orientated to optimise the prevailing Shamal winds, and designed to provide its interiors with high-quality daylight and views whilst limiting the quantity of glazing exposed to the harsh sun," said a statement from Zaha Hadid.
The two largest "dunes" intersect at a central courtyard inside the building that helps channel natural light into the structure.

One of these shapes houses the public and management functions of the building, including the entrance lobby, an auditorium, education centre, gallery and management offices, while the other is occupied by departmental offices and a staff cafe.
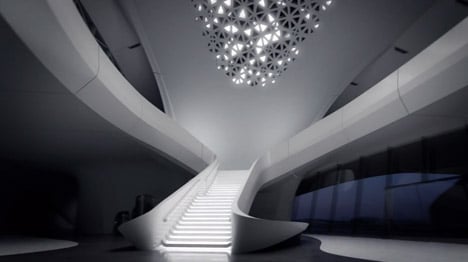
A number of features have been integrated into the design to minimise the energy needed to cool the building. Developed in conjunction with engineers Atelier Ten, these include adjustable openings in the facade for natural ventilation when the weather is cool enough. Waste heat produced from air conditioning is used to help provide hot water.
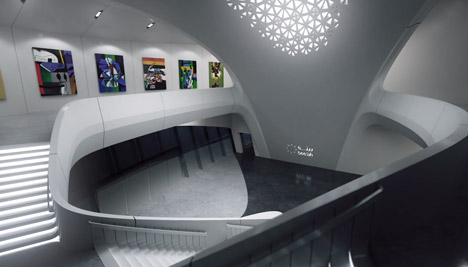
The architects said the building would be part of an "entirely new approach" to recycling and waste management in the region.
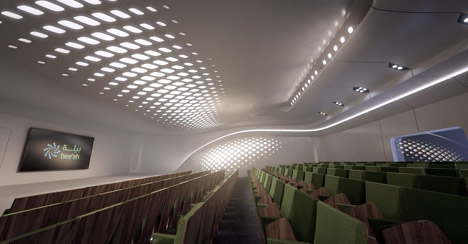
"The building's structure has been developed in conjunction with Buro Happold to minimise material consumption through architectural and structural integration," said the studio. "Individual elements of the building's structure and skin are of standard orthogonal dimensions, enabling significant portions to be constructed from materials recovered from the local construction and demolition waste streams managed by Bee'ah, minimising demand for new materials."
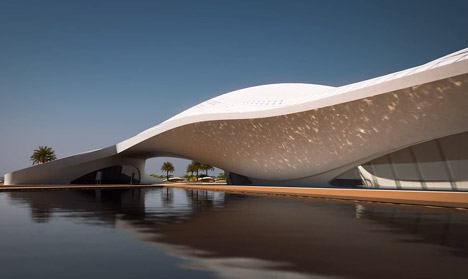
"Bee'ah, as an organisation, is converting waste from being something that is a consumptive by- product of society to something that can be core to society's future," it added.
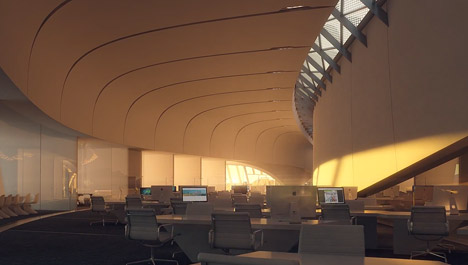
The building will be partially powered by energy generated at the waste management facility, as well as photovoltaic panels that are integrated into the landscape design. The rest of the site encompasses a series of rubbish processing facilities including a recycling centre for construction waste.
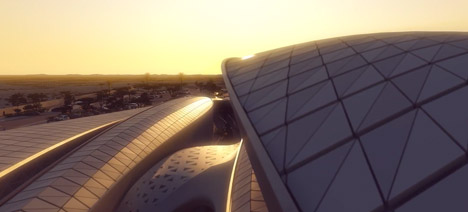
Other facilities include the world's third largest material recovery plant for retrieving reusable substances from rubbish, a compost plant for turning organic waste into fertiliser, and lagoons for processing liquid industrial waste and contaminated water.
The animation was created for Zaha Hadid Architects by MIR.