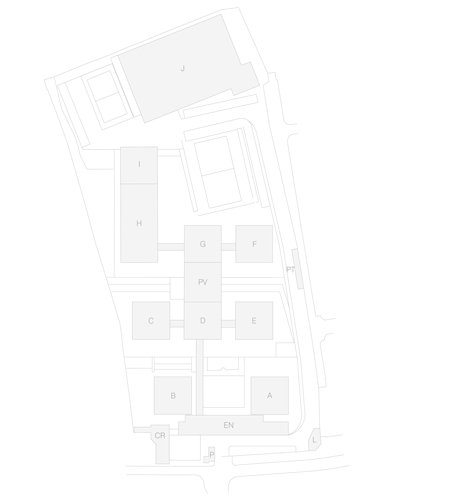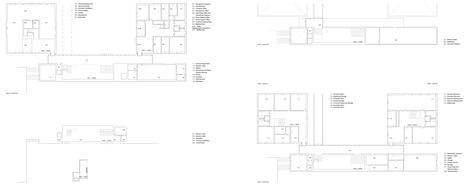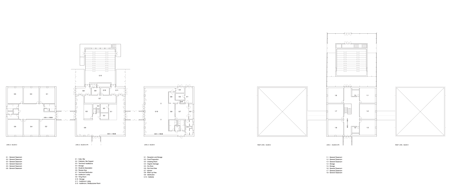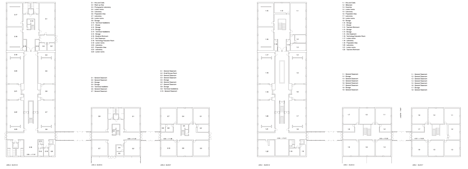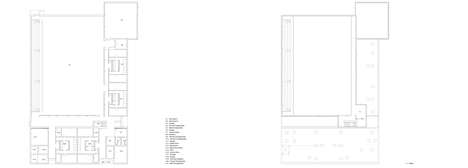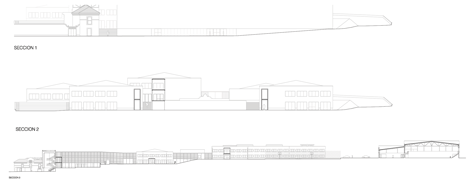Atelier Central Arquitectos adds concrete entrance and golden walkways to Lisbon school
Atelier Central Arquitectos has upgraded the campus of a Lisbon high school, adding a pale concrete entrance block and a network of corridors enclosed behind slender golden fins (+ movie).
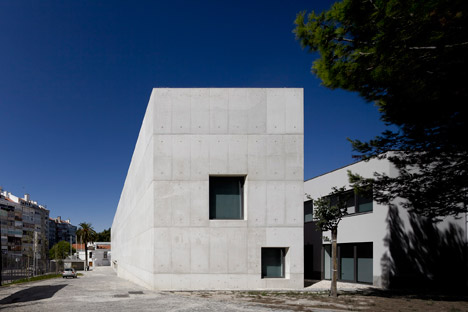
Lisbon-based Atelier Central Arquitectos was asked to renovate the existing campus of the 1,260-capacity Vergílio Ferreira High School, which is set in the Carnide district of the Portuguese capital.
The studio positioned a concrete reception and administration block at one end of the campus to create a more dominant entrance. They then added a series of glazed walkways, to provide better connection between existing blocks spread across the site.
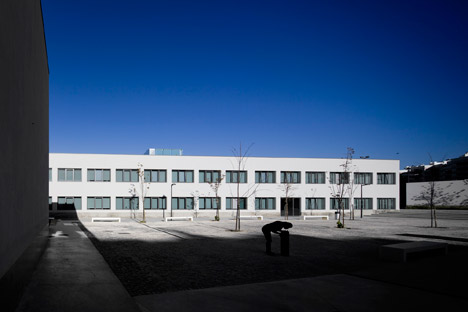
The imposing concrete walls of the entrance block protects the network of classrooms to the rear. Its street-facing facade is punctured only by a elongated strip of glazing at the base, which indicates the main entrance and exit point to the school.
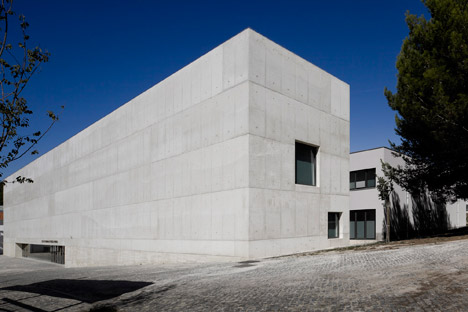
Inside, a polished concrete lobby leads through to a small grassy courtyard at the rear and on to the classrooms beyond.
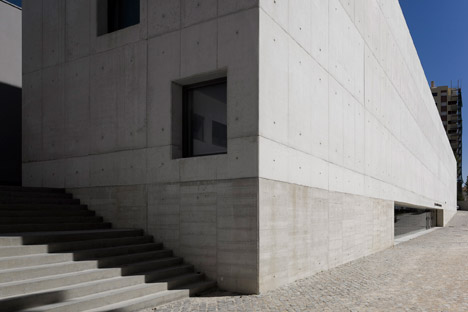
"A heavy volume, scaled in reference to the site and city, helps enclose the school, thus protecting students from the surrounding and adjacent residential buildings," explained architects José Martinez Silva and Miguel Beleza.
"Long windows announce and reveal the richness of the interior landscape cutting the foundation base."
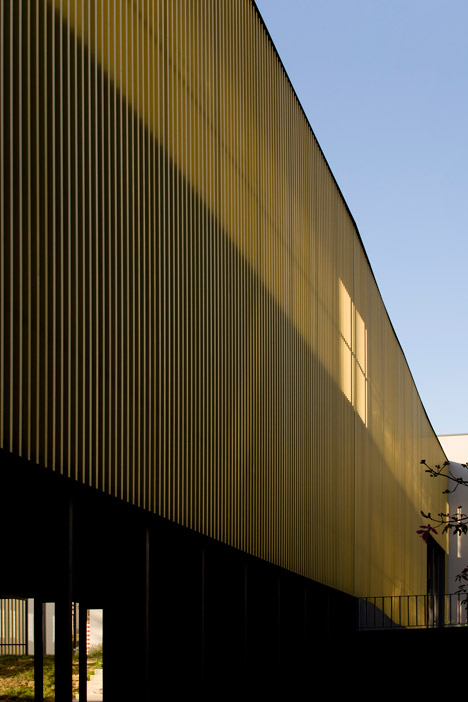
The glazed corridors, which are covered in rows of golden aluminium louvres, spread across the faces of the disparate campus buildings. This detailing is replicated in shorter passageways elsewhere – creating a common thread throughout the site.
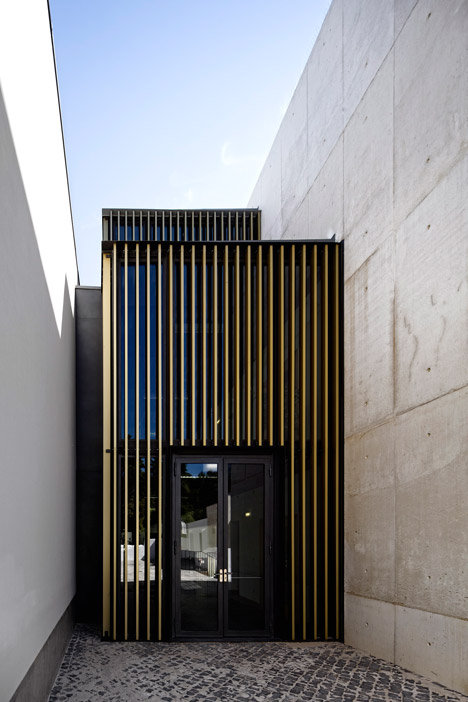
"The network of pathways emerges as a lightweight object, apparently fragile, contrasting not only with the heavy and strong entrance volume, finished in natural white concrete, but also with the other dispersed existing buildings that were remodelled," the architects said.
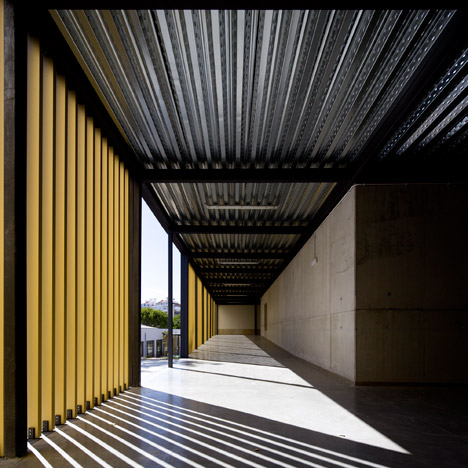
The glossy concrete floors and the bright white walls of the corridors help to reflect natural light from the glazed walls and a skylight. Strips of light and shadow are projected onto these surfaces by the slatted cladding.
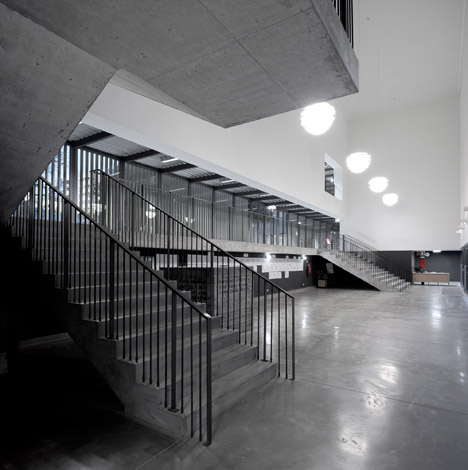
"The interior is noiseless," said the architects. "White walls and a very high ceiling emphasise the few openings on the sides, where a skylight illuminates the main stair connecting the different levels. A closed space is formed with the sound only of silence."
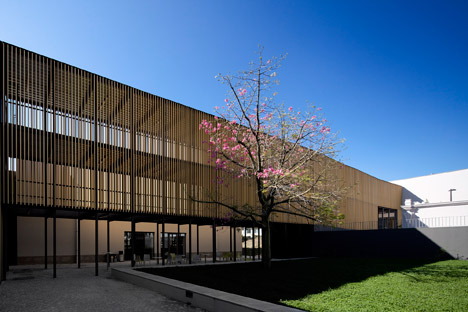
Silhouettes of students and staff traversing the multi-tiered walkways can be seen from the courtyard and adjoining buildings.
"The rectangular shape and the reduced distance between profiles [creates] distinctive interesting shadows throughout the day," said Silva and Beleza.
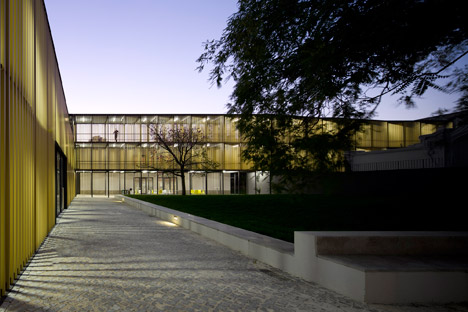
"People walking are seen as moving dark pixels in a golden environment," they added. "Shadow stripes are projected all over the patios and other constructions."
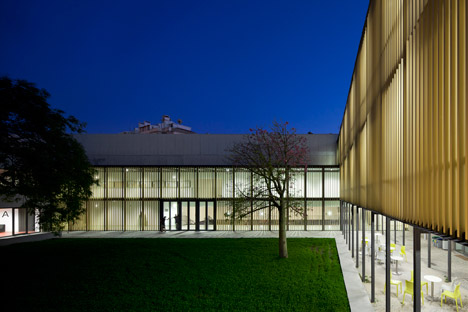
The project also involved some reconfiguration of the existing buildings. Internal partitions were removed to simplify the layout, while the exterior was stripped of lintels and recesses to streamline the blocks, in line with the smooth concrete walls of the extension.
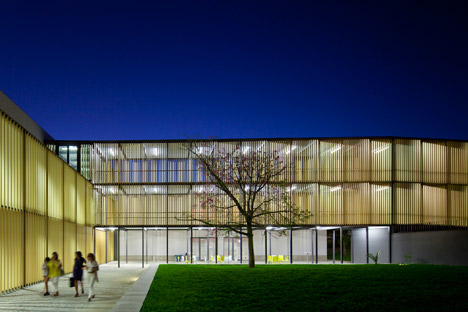
Concrete has proven popular with architects working on Portuguese schools. Other recent examples include a stark concrete extension to a secondary school in Lisbon's Pontinha area and a series of angular concrete structures added to a secondary school in Odivelas.
Photography is by Fernando Guerra.
Project credits:
Architecture/coordination: Atelier Central Arquitectos – José Martinez Silva, Miguel Beleza
Collaborators: Fernando Carlota, João Graça, Pedro Rodrigues, Cristina Vieira, David Cachucho, Andreia Sá, Cláudia Barata, Filipe Oliveira
Client: Parque Escolar
Civil and structural engineer: Pressuposto – Projectos e Consultoria de Engenharia
Technical consultants: LMSA – Engenharia de Edifícios, LMSA – Marobal, Laqre
Landscape architect: Global – Arquitectura Paisagista
Contractor: Construtora Abrantina, Lena Engenharia e Construções, MRG
Supervision: Tecnoplano – Tecnologia e Planeamento
