California tech incubator by CHA:COL discourages occupants from staying too long
LA-based CHA:COL has completed a "bare bones" office for tech startups that features a retrofitted shipping container and a wooden bleacher that doubles as a storage unit (+ slideshow).
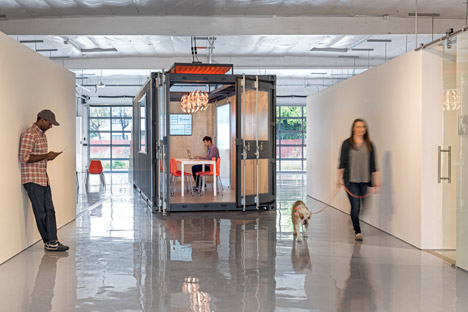
Called The Kennel, the project was commissioned by K9 Ventures, a venture capitalist firm focused on emerging tech companies.
The brief stipulated that the incubator space be built inside an existing 5,000-square-foot (460 square metre) warehouse on the fringe of Palo Alto, California – in an industrial area where tech giants such as Google have already snatched up most of the real estate.
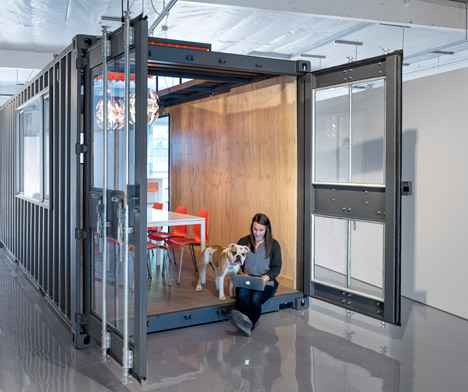
The space needed to be inspiring for tenants, but it also needed to feel transient. As the name suggests, The Kennel is intended to serve as temporary housing for startups.
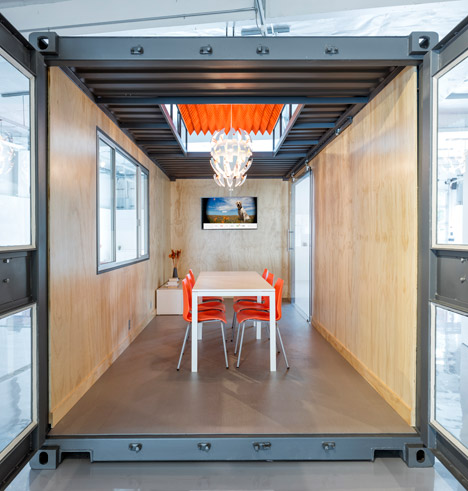
"Inhabitants stay for short, intense periods," explained CHA:CO. "One team was picked straight out of a Stanford dorm."
"The space was required to be bare bones in order to encourage incubated graduates to leave. Nobody should feel comfortable enough to stay for long."
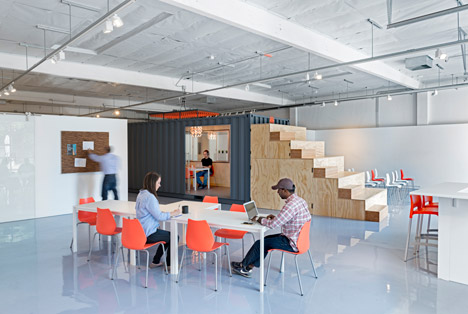
The client also required that the project be built for $20 per square foot (£137 per square metre).
"The client wanted to test the design process itself, as they would treat an incubating startup," said the firm. "To reflect this bootstrap philosophy, we were instructed that any single detail or design element deemed frivolous or redundant to this goal would be ruthlessly cut out."
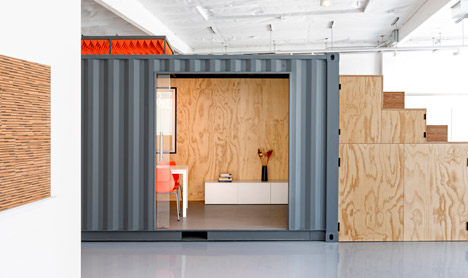
In response to the unusual program and tight budget, the architects devised an economical solution. "The Kennel is designed as a place as lean as possible for innovation and experimentation," said the firm.

The team purchased a 20-foot-long (six metre) shipping container for $6,000 (£3,800) and lightly retrofitted it, adding marine-grade plywood walls and modern furnishings.
The container, which sits at the centre of the space, serves as a meeting and work room.
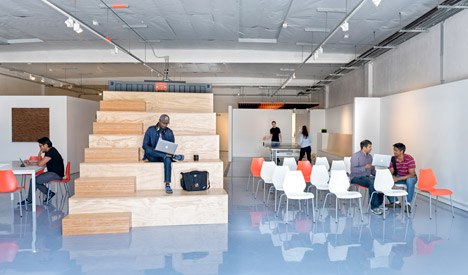
Beyond the container, the team inserted wooden bleacher-style seating, along with low-cost tables and chairs that can be stored underneath.
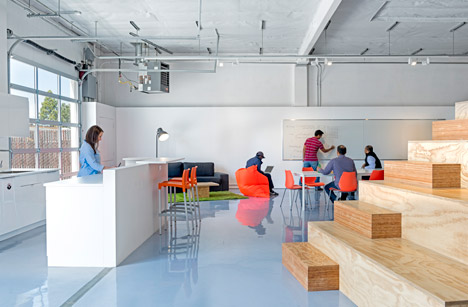
"We calculated the precise number of chairs needed, then had them placed in custom-fabricated dollies on tracks to be placed underneath and within," said the firm.
Related stories: see more shipping containers
The single-storey facility also features a small kitchen and a recreational area with a ping-pong table.
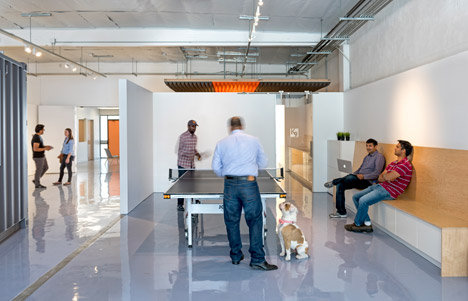
Existing features in the warehouse were incorporated into the design wherever possible. "Any removal of prior elements was partial, to minimise framing, demolition and insertion costs," noted the firm.
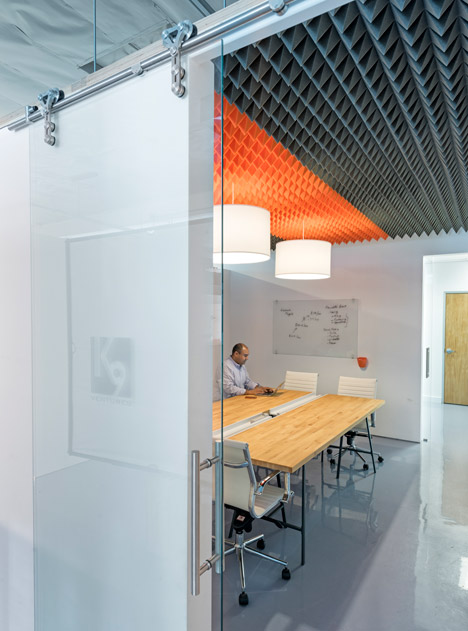
The Kennel was completed within six months and opened in March 2015.
Fabrication work was handled by a company in a neighbouring facility, and pieces were moved into The Kennel through a garage door using fork lifts. The low-budget project would have been impossible "had the contractors not worked in the adjacent commercial yard," said the firm.
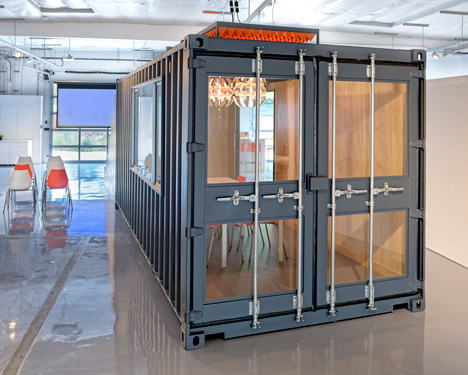
CHA:COL, a multidisciplinary practice, was founded in 2006 by the husband and wife team of Apurva Pande and Chinmaya Misra. Pande began his career in the office of Frank Gehry, while Misra worked at Jerde Partnership and Gensler.
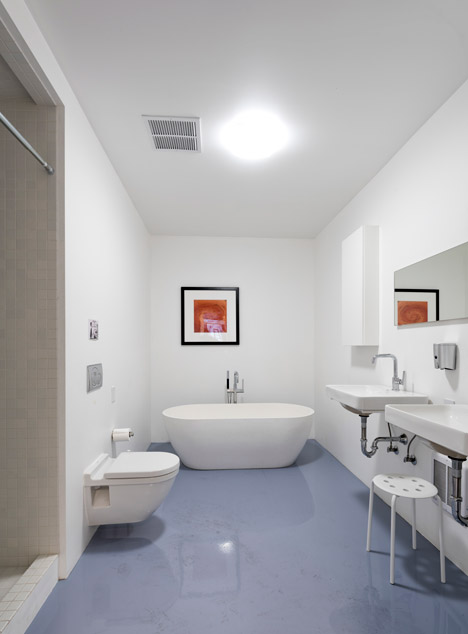
Other recently completed projects for tech companies include an office for a smartphone manufacturer inside an old Amsterdam warehouse and a new office for LinkedIn located inside New York's Empire State Building.