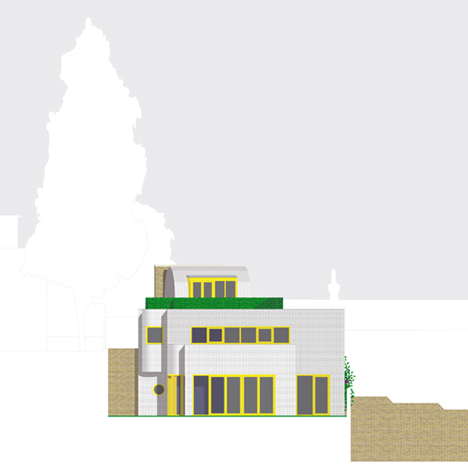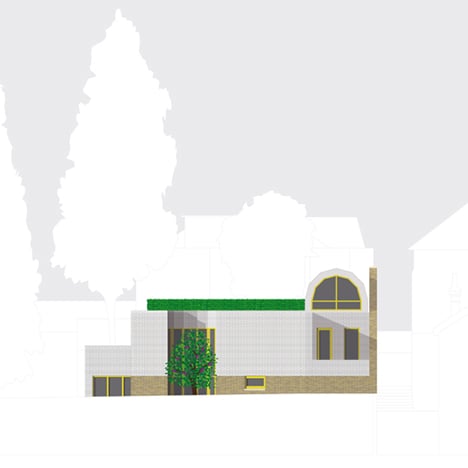Charles Holland plans Hampstead house for his second Living Architecture project
Following the popularity of the fairytale-inspired House for Essex, FAT co-founder Charles Holland is working on a second house for Alain de Botton's Living Architecture project on a site in north London.
Holland, now the co-director of new firm Ordinary Architecture, has already won planning permission for the new holiday house in Hampstead, conceived as "a white modernist villa sheltered behind the semi-ruined remains of a brick town house".
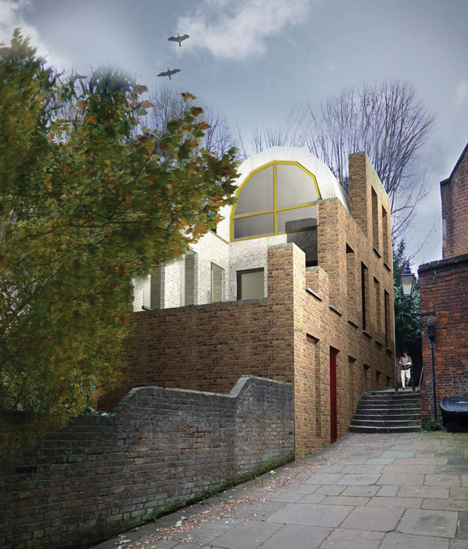
The three-storey structure will reference historic Hampstead figures, with wings named after John Keats, John Constable and Sigmund Freud. The "maze-like interior" will also include a double-height dining space and numerous staircases.
Holland collaborated with artist Grayson Perry on House for Essex, his last project for FAT before the studio disbanded. But Perry is not currently involved in the new project, which was granted planning permission back in May.
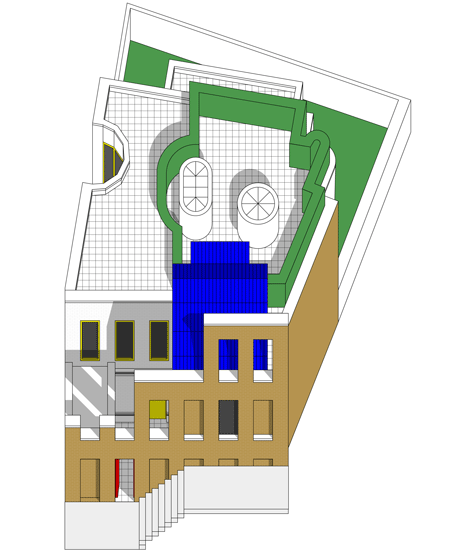
The Hampstead house will be the first permanent urban project for Living Architecture, which was launched by de Botton in 2010 to promote contemporary architecture to the public.
Located at 6 Streatley Place, within the Hampstead Conservation Area, the building will replace several dilapidated single-storey buildings. Its entrance will be via a pedestrian alleyway, from which it will appear partially buried.

"This new-build private house in north London is designed to reflect the history and character of its site," reads the description on Ordinary Architecture's website.
"A grid of openings – some blank, some void, one a window and one an entrance door – further the reading of the house as a fragment of something larger, whilst relating to the varied profile of walls, roofs and parapets that characterise the area."
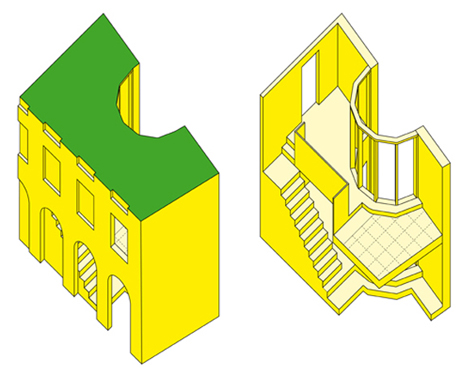
Like former Living Architecture properties, which include MVRDV's Balancing Barn and David Kohn's rooftop boat, the property will be available for short-term lets.
No progress has been made on the project since the approval, but work is expected to continue later this year, according to Living Architecture's operations manager Richard Day.
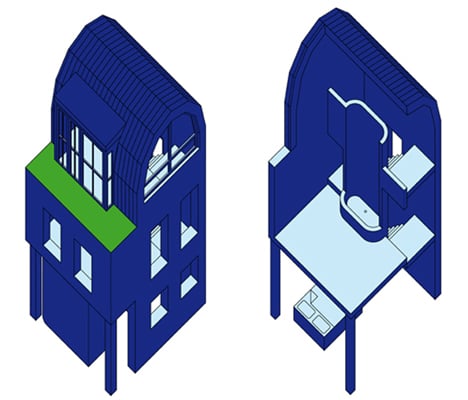
"Planning was granted for a scheme developed by Ordinary Architecture but as we are busy with other projects currently, this one hasn't progressed any further," he told Dezeen.
"We're looking to pick it up again in a few months' time when we have launched Life House designed by John Pawson, which is where the majority of our limited resources are being deployed presently."
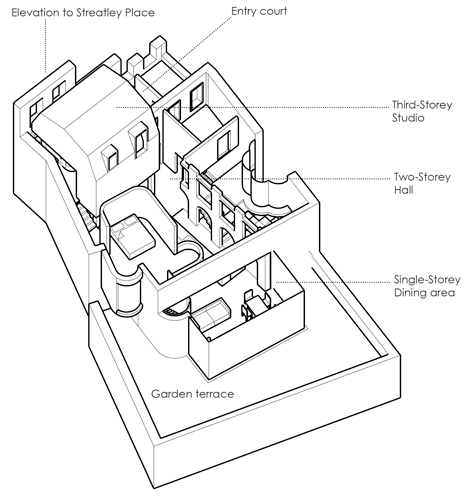
Holland founded Ordinary Architecture with Elly Ward in 2014. One of the pair's first projects was an installation where letters from the Hollywood sign appeared to have toppled from their position in the Santa Monica Mountains.
