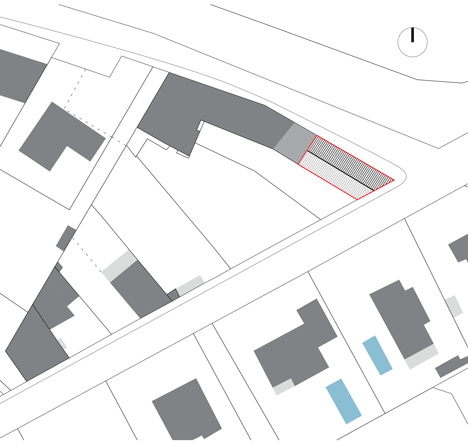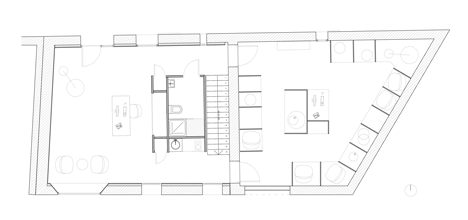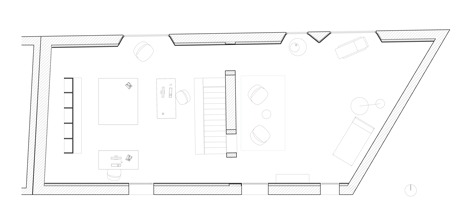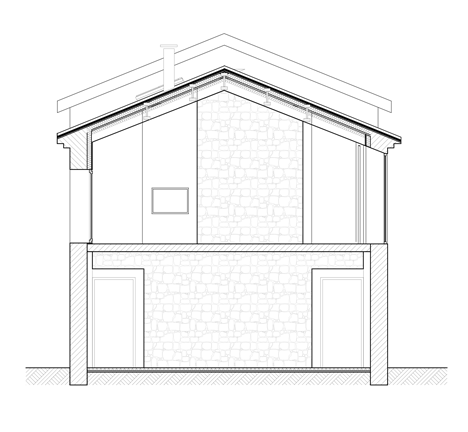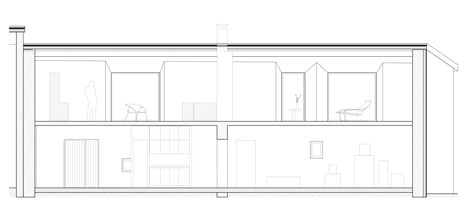Michaël Menuet converts French barn into a showroom of Brazilian furniture
Old stone walls contrast with crisp white surfaces inside this converted barn in southern France, which architect Michaël Menuet has transformed into an office and showroom for furniture retailer Objekto (+ slideshow).
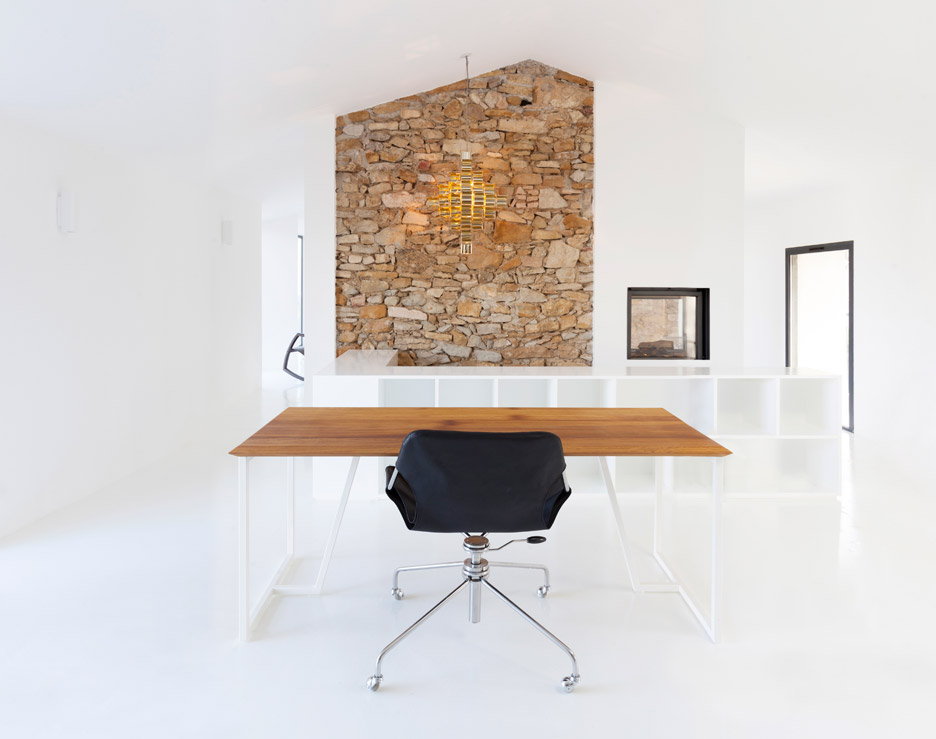
Marseille-based Menuet was tasked with renovating a dilapidated roadside structure in the village of Peynier, Aix-en-Provence, which looks out across the countryside towards the limestone ridge of Montagne Sainte-Victoire.
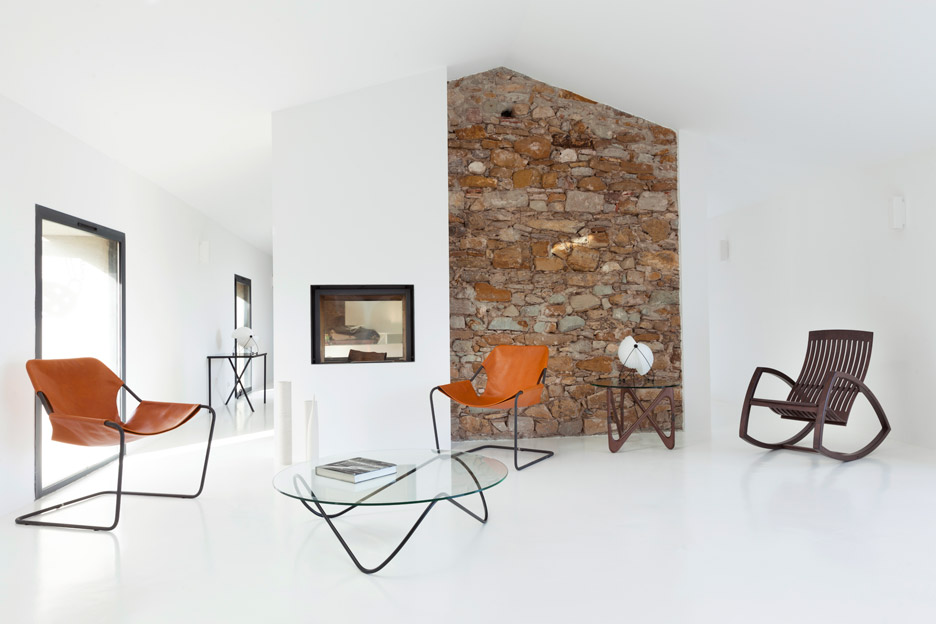
Objekto is a French company that is a licensed distributor of furniture and products by renowned Brazilian designers including Paulo Mendes da Rocha, Mauricio Klabin and Rafic Farah.
The firm wanted an office and showroom that provides an appropriate environment for displaying a selection of these pieces, so Menuet created an interior with interconnected rooms and a gallery-like feel.
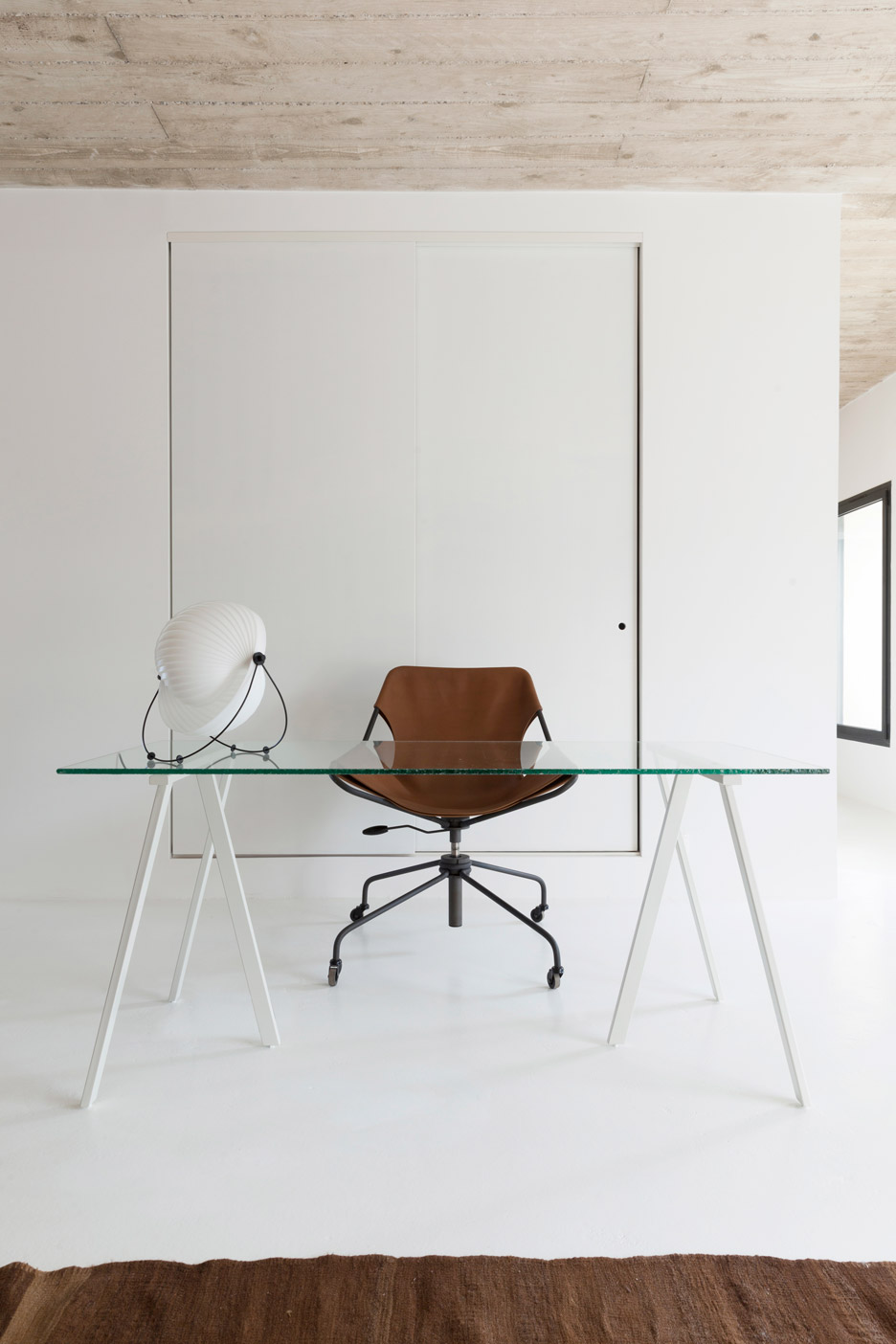
"Like a museum, the building puts the focus on the furniture being presented," the architect said in a project statement.
"The continuity of the floors, walls and ceilings of the first floor creates a homogeneous space that is white and timeless."
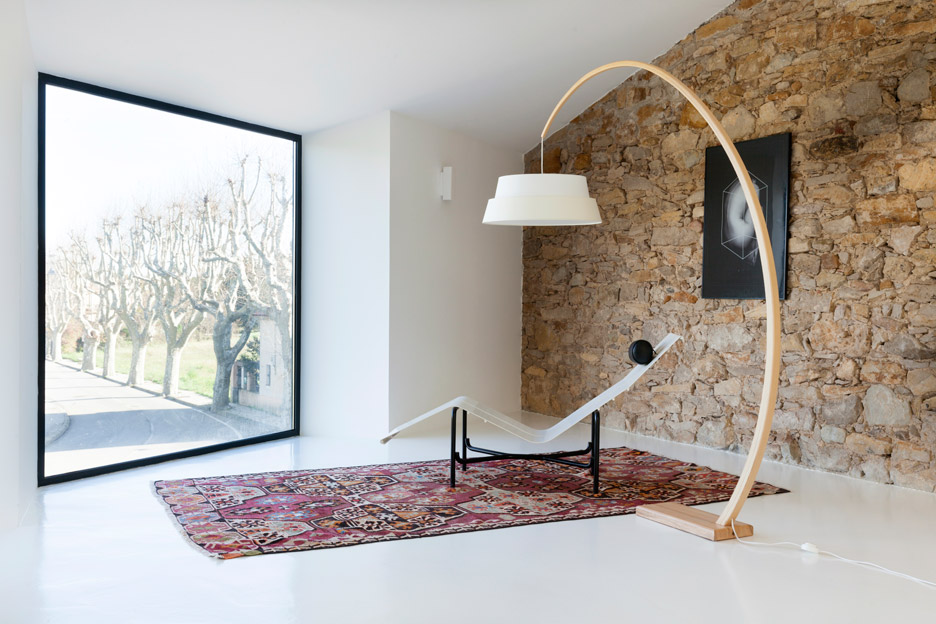
To achieve the bright and open spaces required, the building's original pitched roof was raised slightly to provide a higher ceiling on the first floor, and new openings were added to the two main elevations.
The additional apertures include four bay windows – three on the first floor and one on the ground floor – that sit flush against the external walls and are flanked by angled walls that stretch from floor to ceiling.
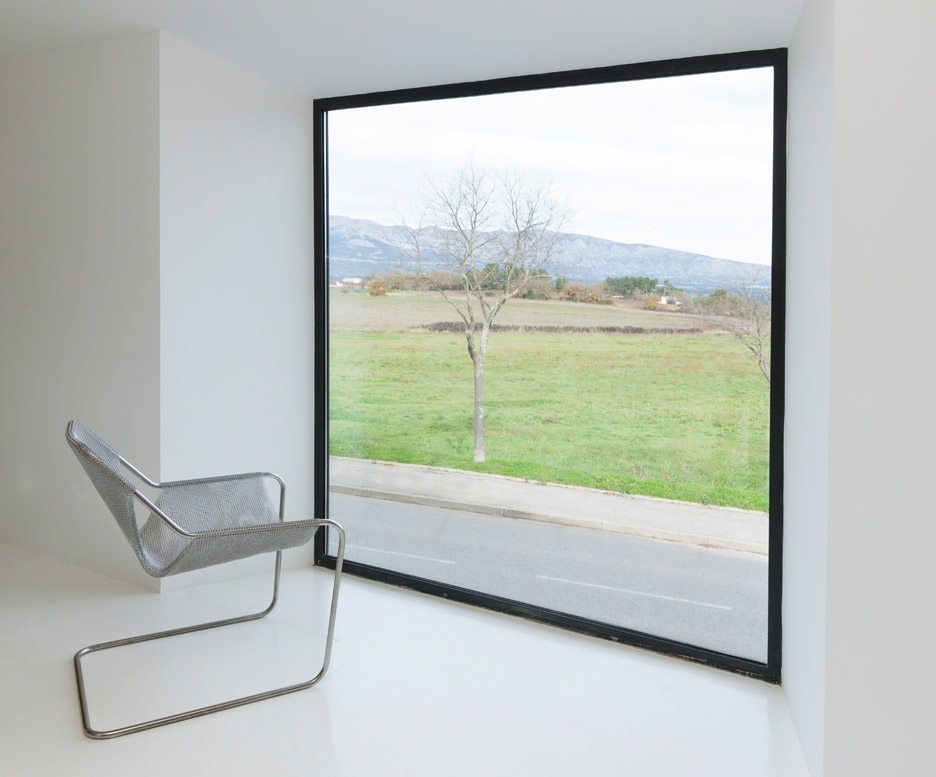
The windows offer ideal spots to position furniture so visitors can look out across the Provence landscape. From outside, the minimal frames offer a contemporary counterpoint to the stone.
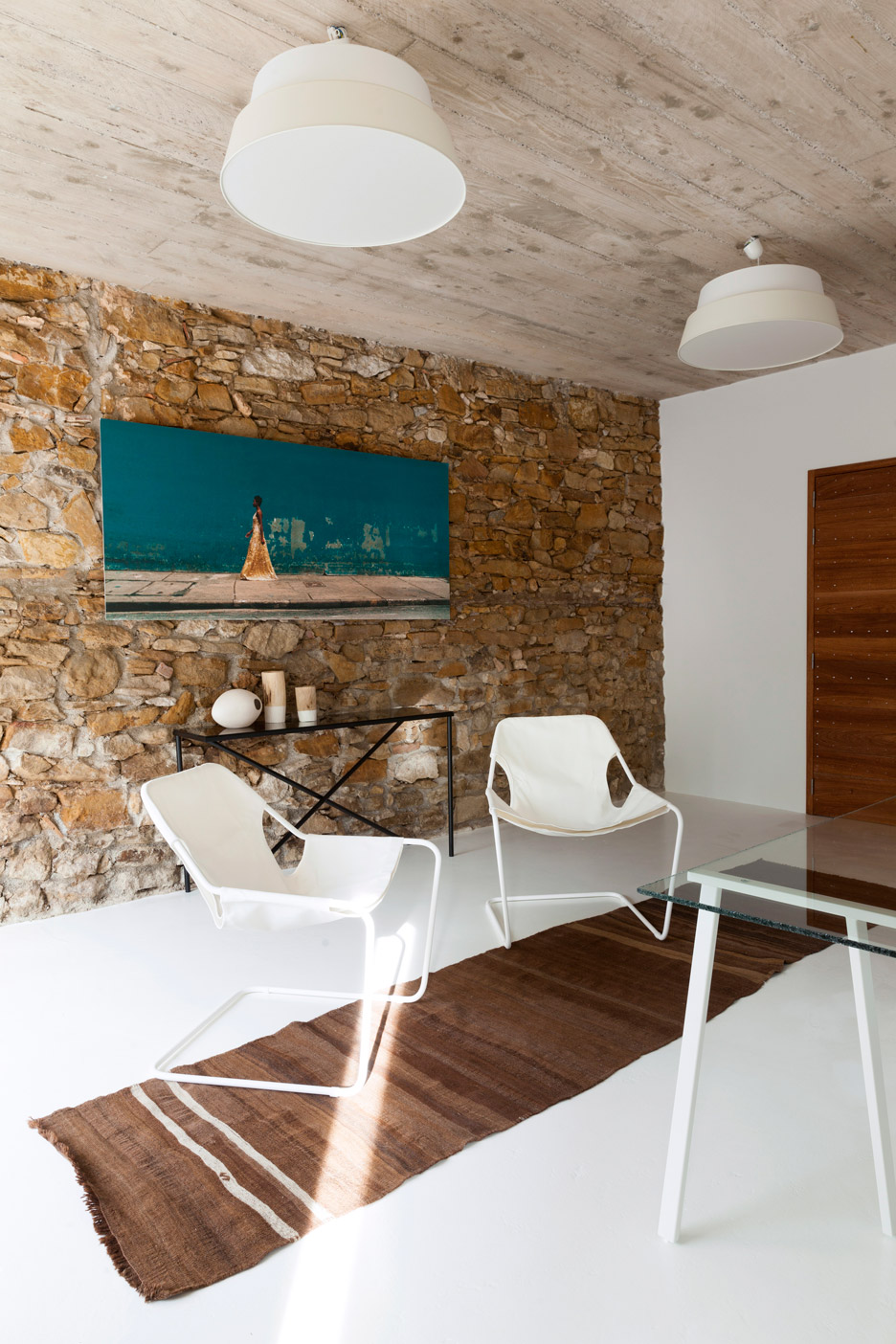
At the centre of the plan is a full-height wall that extends over both levels, marking the division between the reception and storage room on the ground floor, and the office and showroom upstairs.
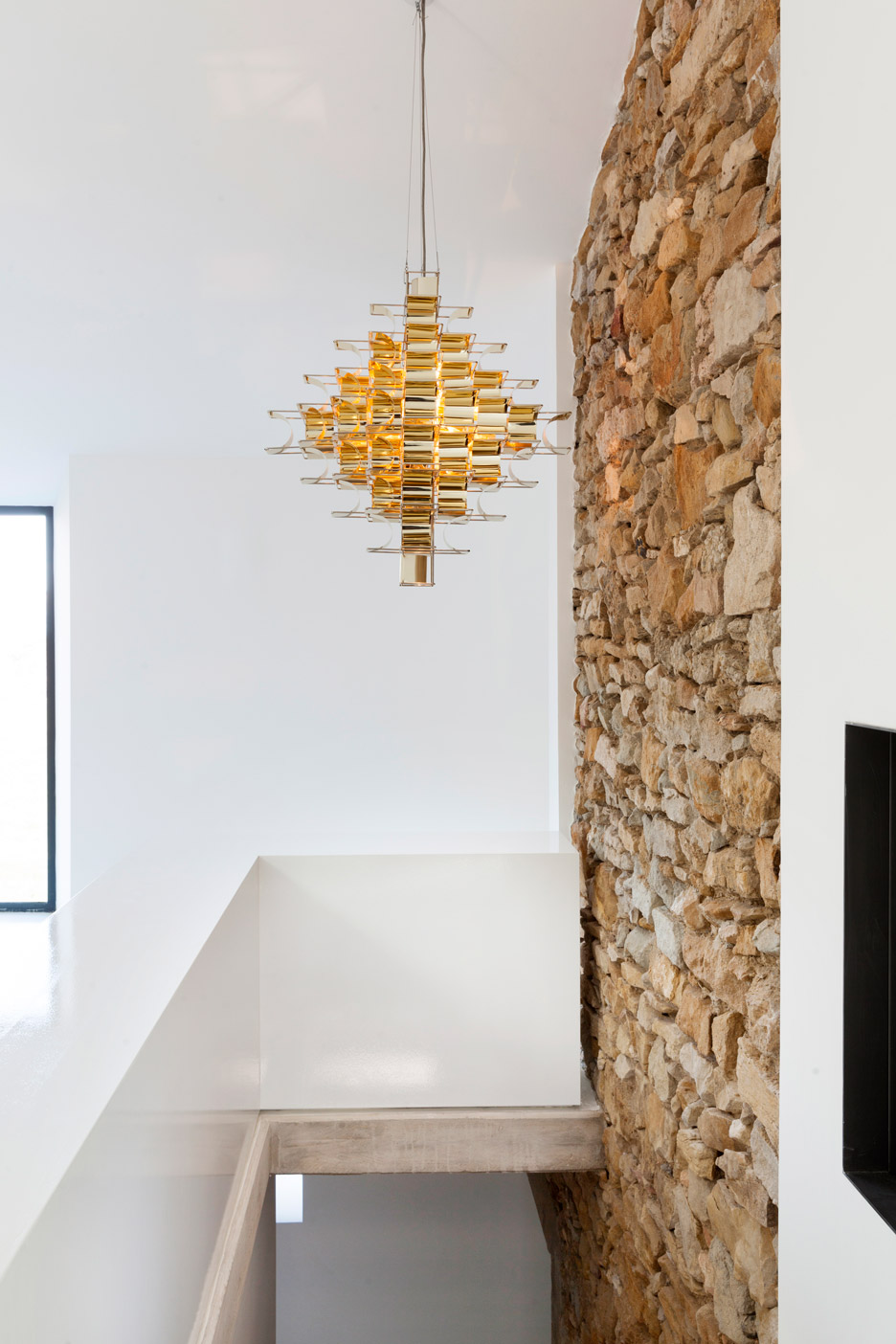
The central wall does not stretch across the full width of the interior, so as to retain the connection between the various spaces. On the first floor in particular, there are no doors or partitions separating the two rooms.
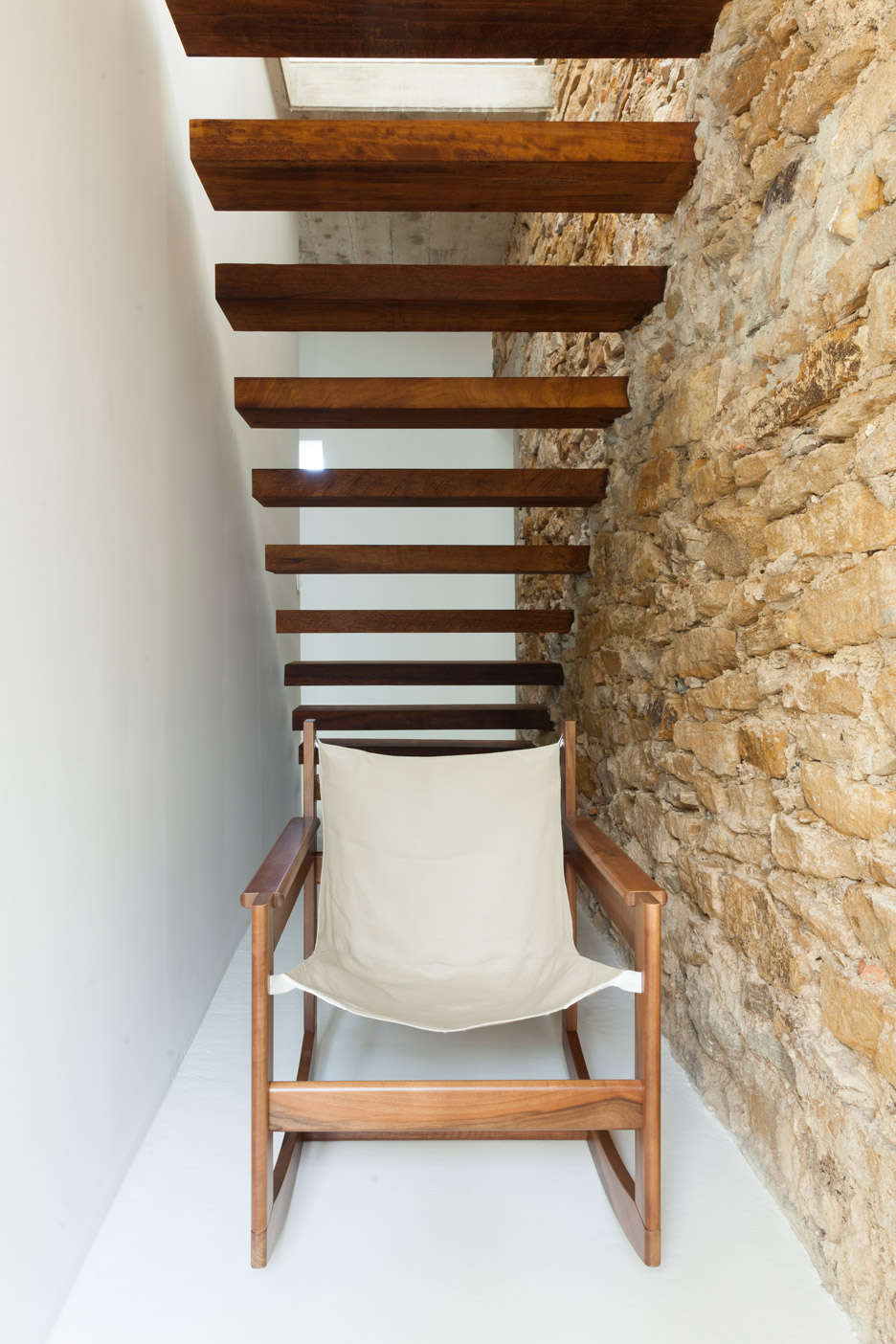
A staircase with cantilevered treads is supported by the stone wall, which contrasts with the white surface opposite it.
On the upper level, this contrast is accentuated by an even greater abundance of white, applied to the majority of surfaces and fitted cabinetry.
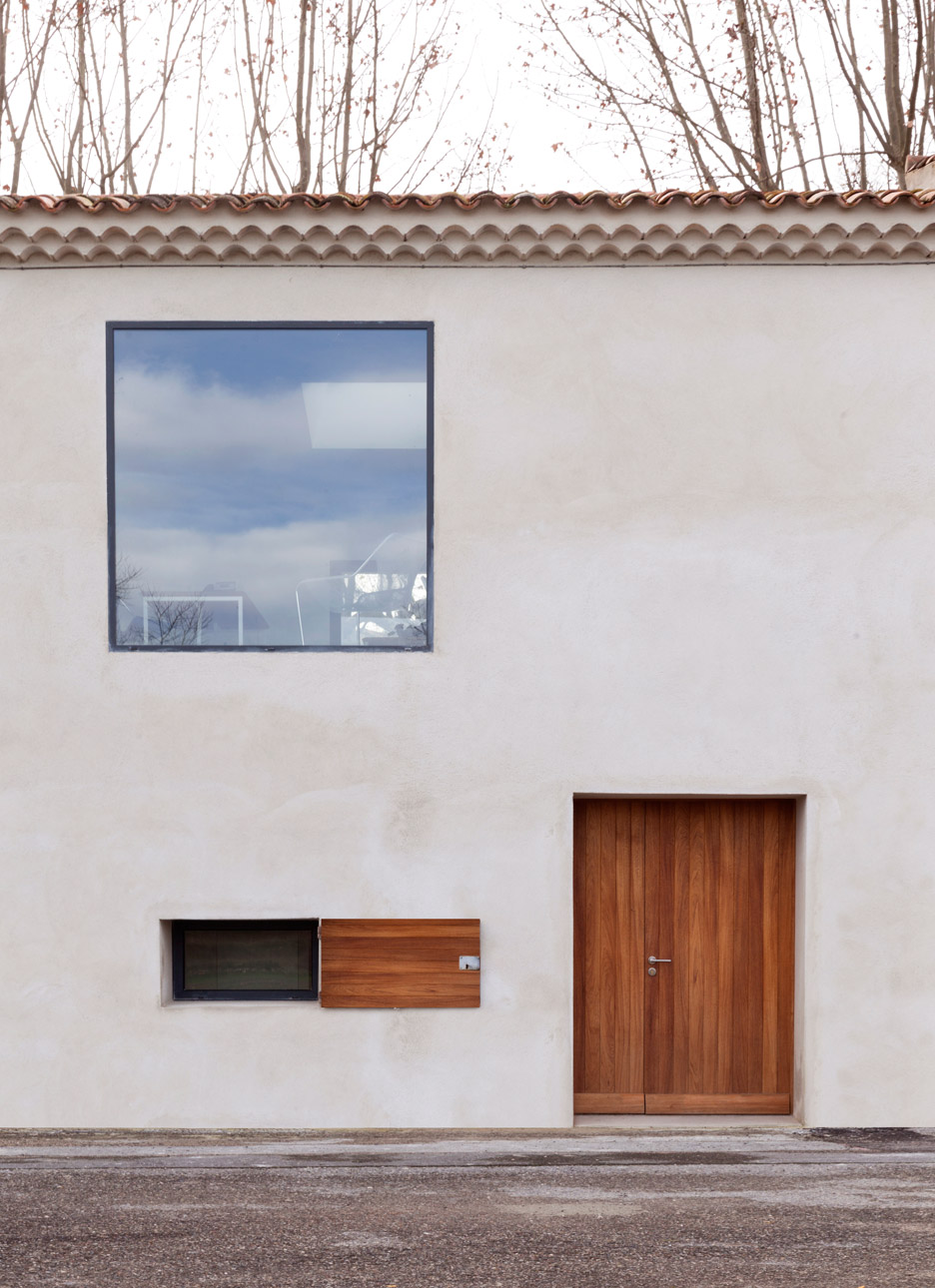
"The absence of baseboards, the white lacquered storage cabinets, the open angles of the window framing and the continuous ceiling up to the woodwork are all elements that dematerialise the office and showroom space," Menuet said.
"This whiteness is only interrupted by the shear stone walls and the views of the surrounding countryside, making the building more tangible in space and time."
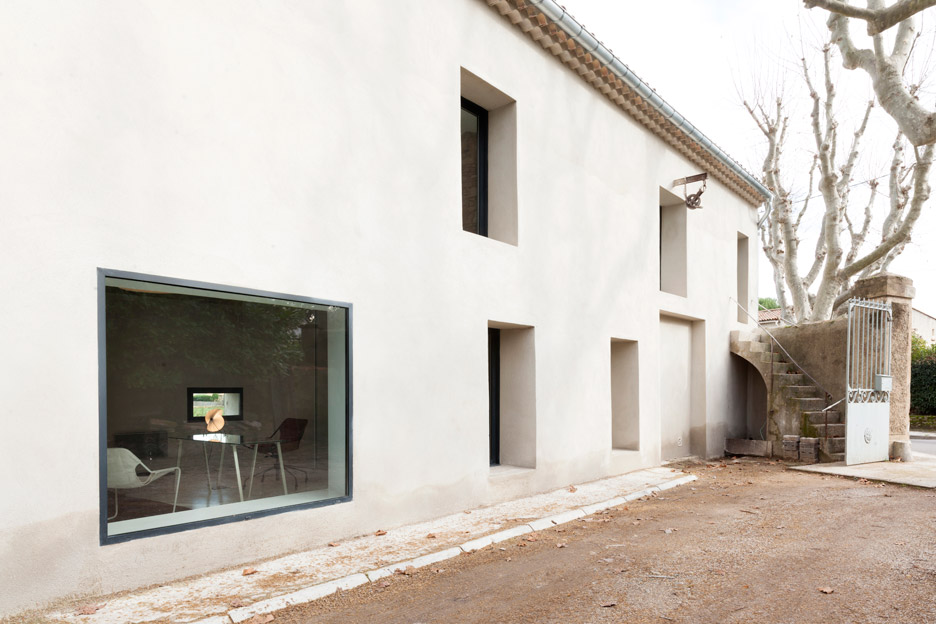
A fireplace inserted into a section of the white central wall is lined with glass on both sides to enable a view between the two rooms. The forms and textures of the furniture provide the strongest presence in the otherwise neutral spaces.
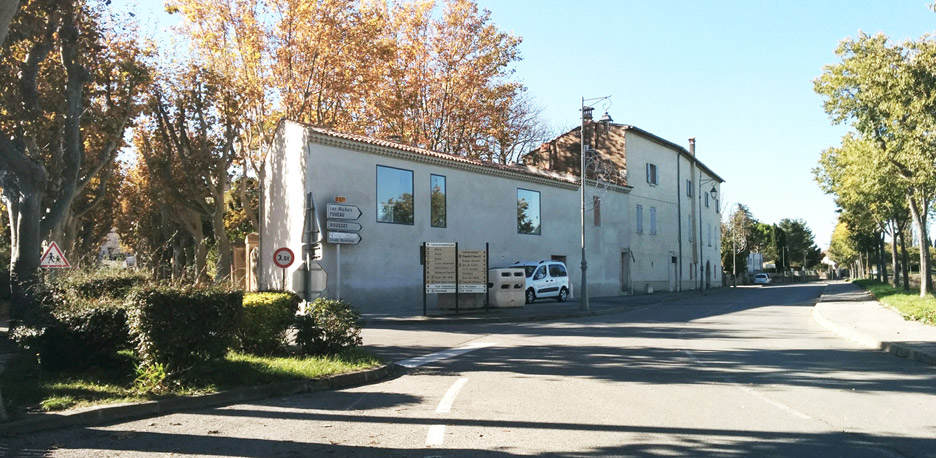
Other examples of agricultural buildings given a new and different purpose include a barn in Brittany converted into an artist's studio and a timber-lined architectural archive slotted inside the stone walls of a building on a farm in England.
Photography is by Edwige Lamy.
