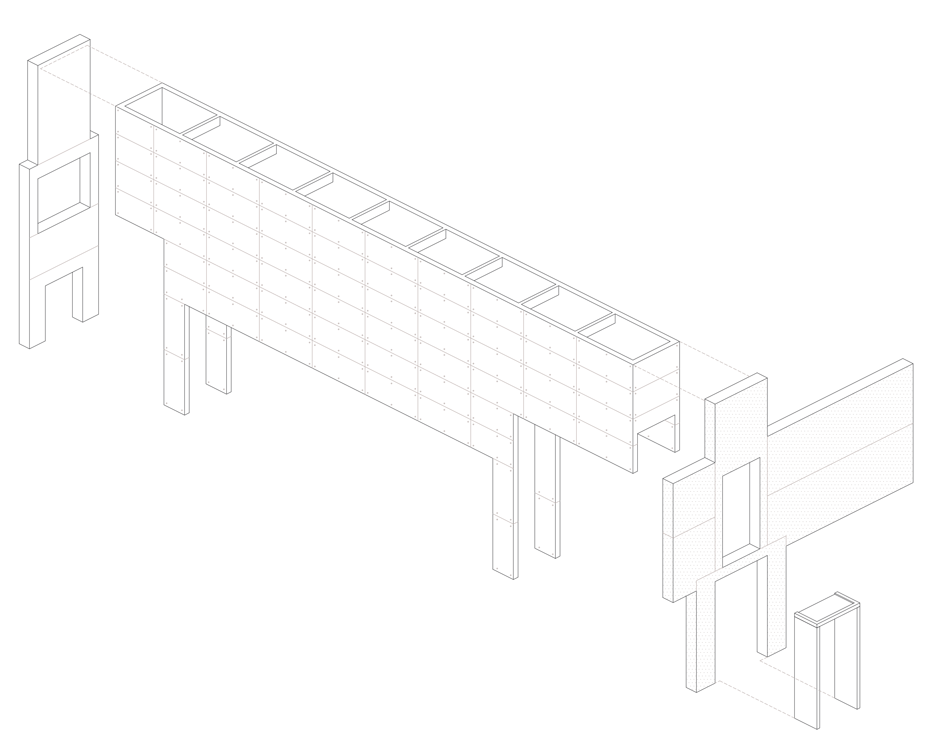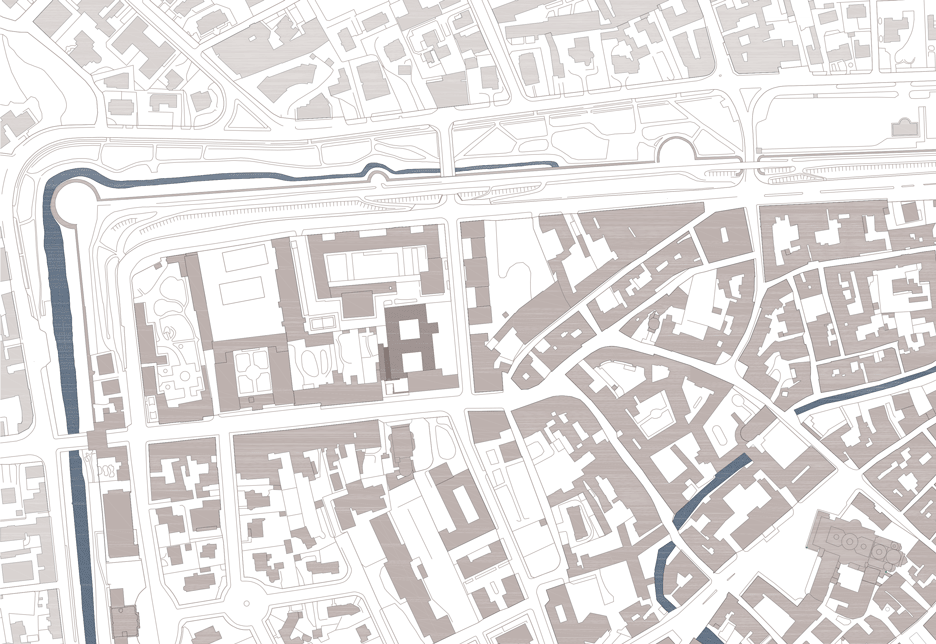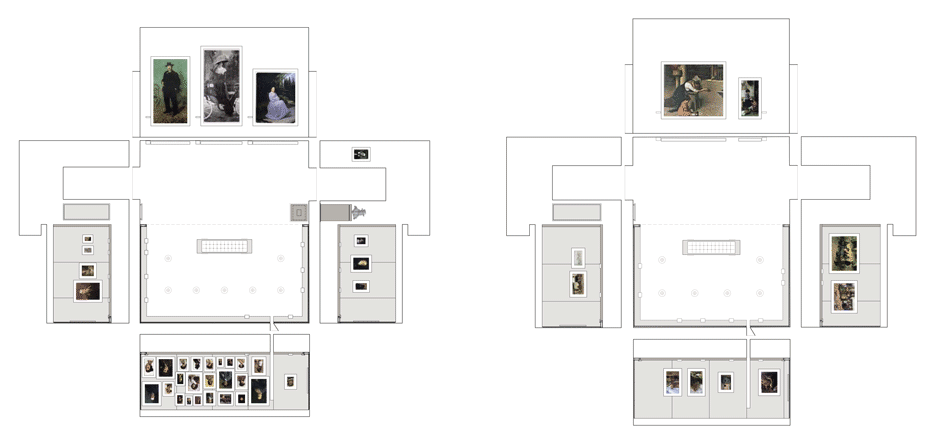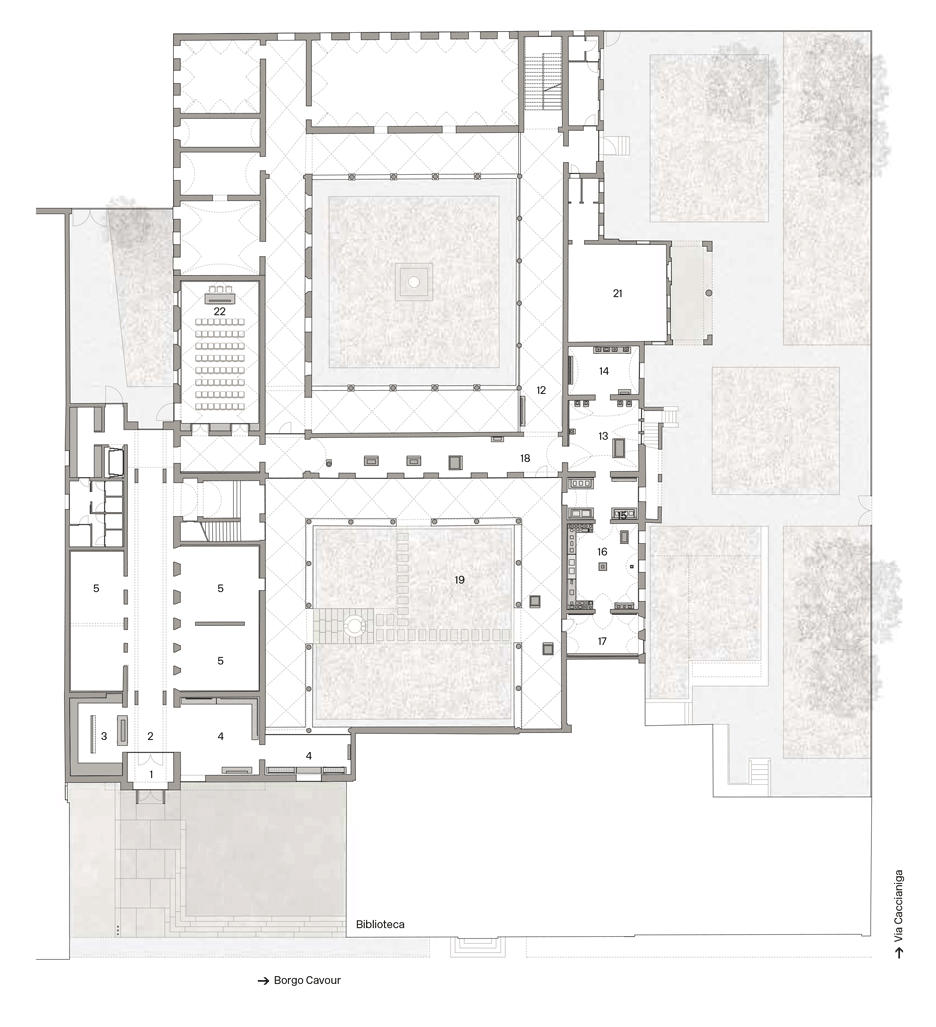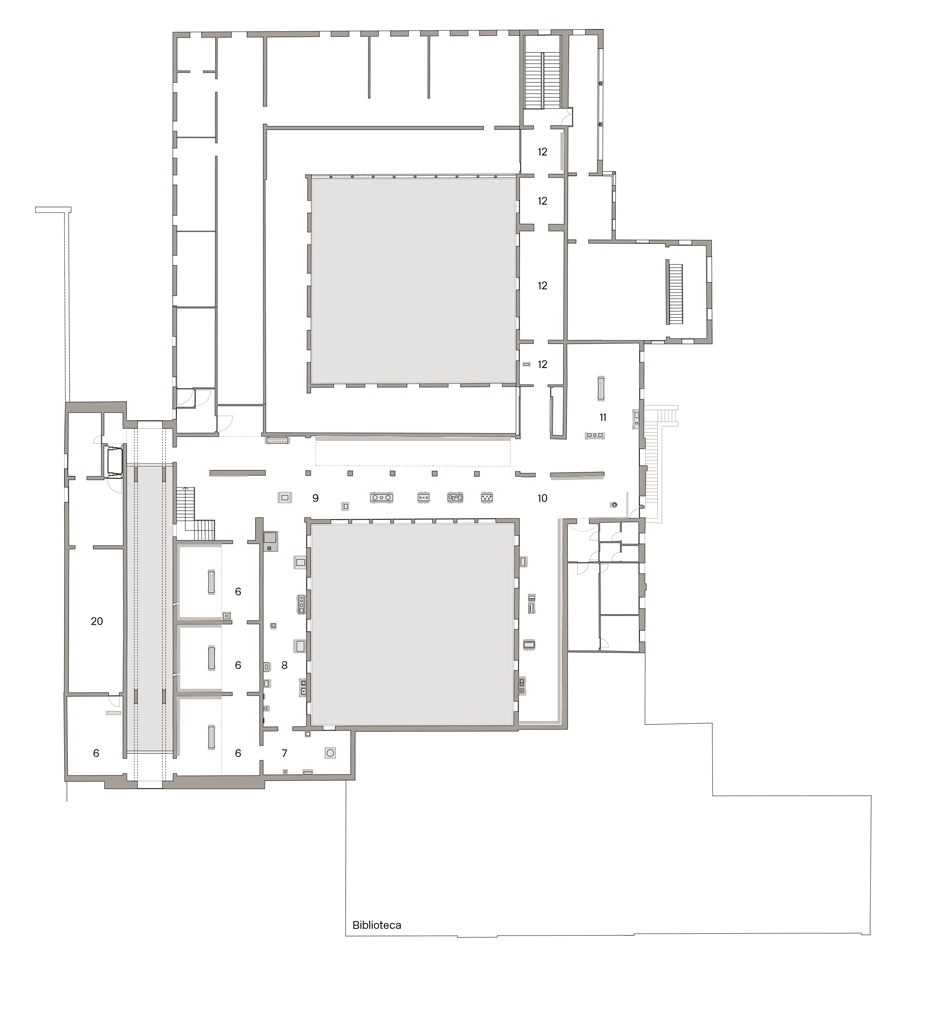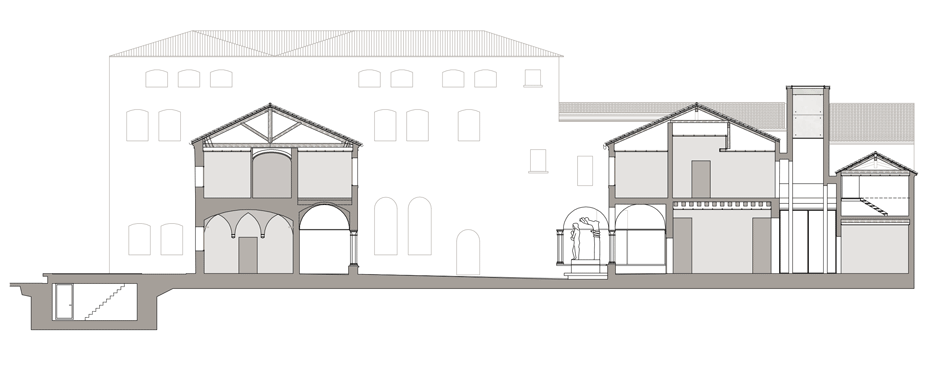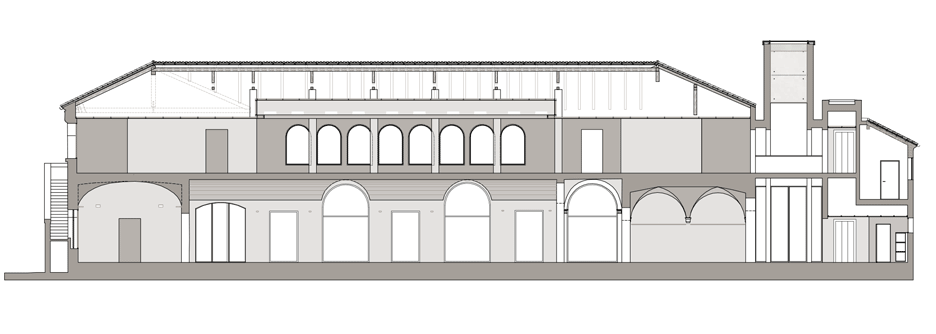Cross-shaped facade added to art museum in a former monastery
A cruciform facade marks the new entrance to this art museum, which occupies a 15th-century monastery building near Venice, Italy (+ slideshow).
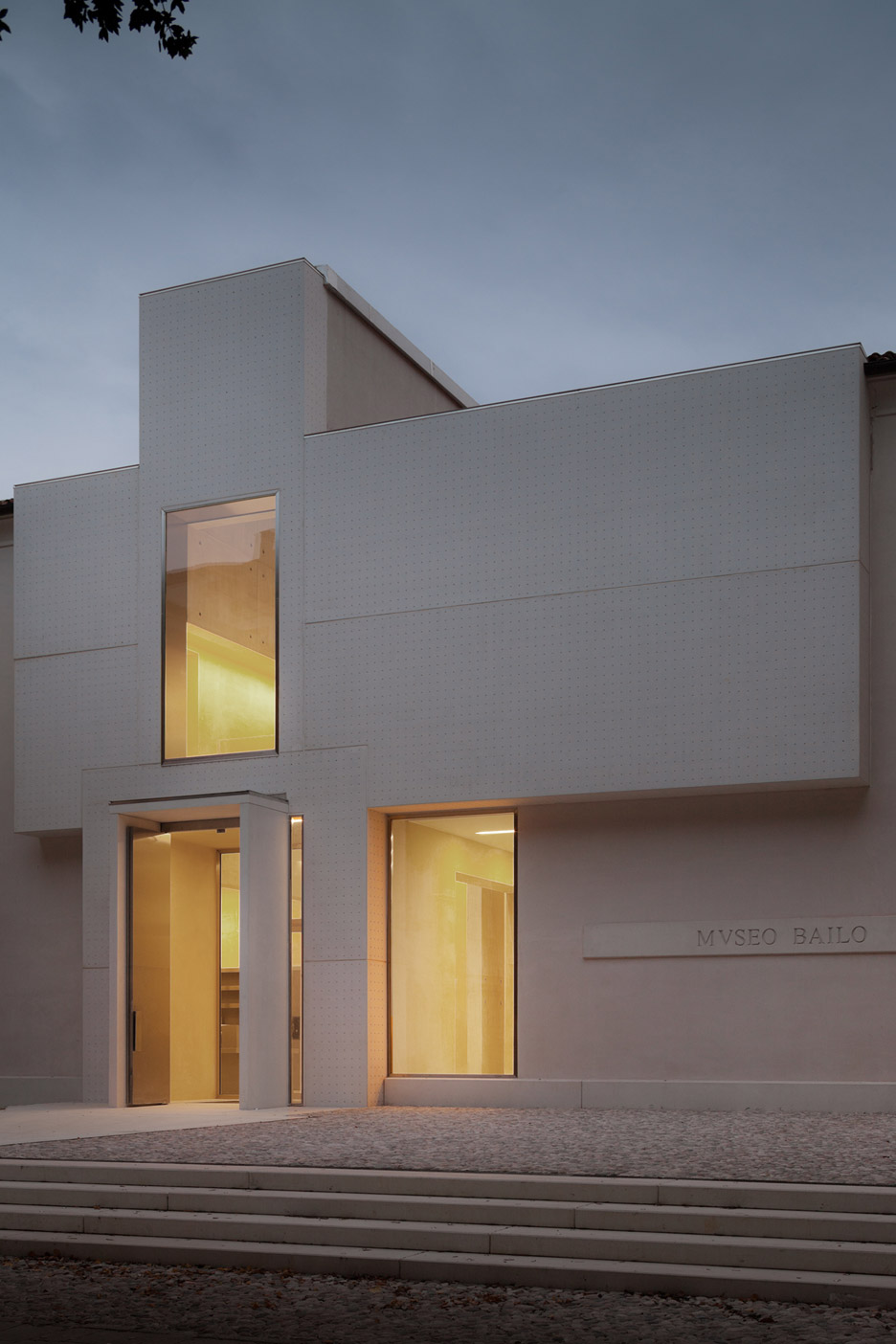
The Museo Bailo hosts a collection of 20th-century art near the city of Treviso. The monastery was converted into a museum in 1889, but was closed 15 years ago as the building was in need of significant refurbishment.
Austrian architect Heinz Tesar and local firm Studio Mas won a competition to renovate the museum in 2010.
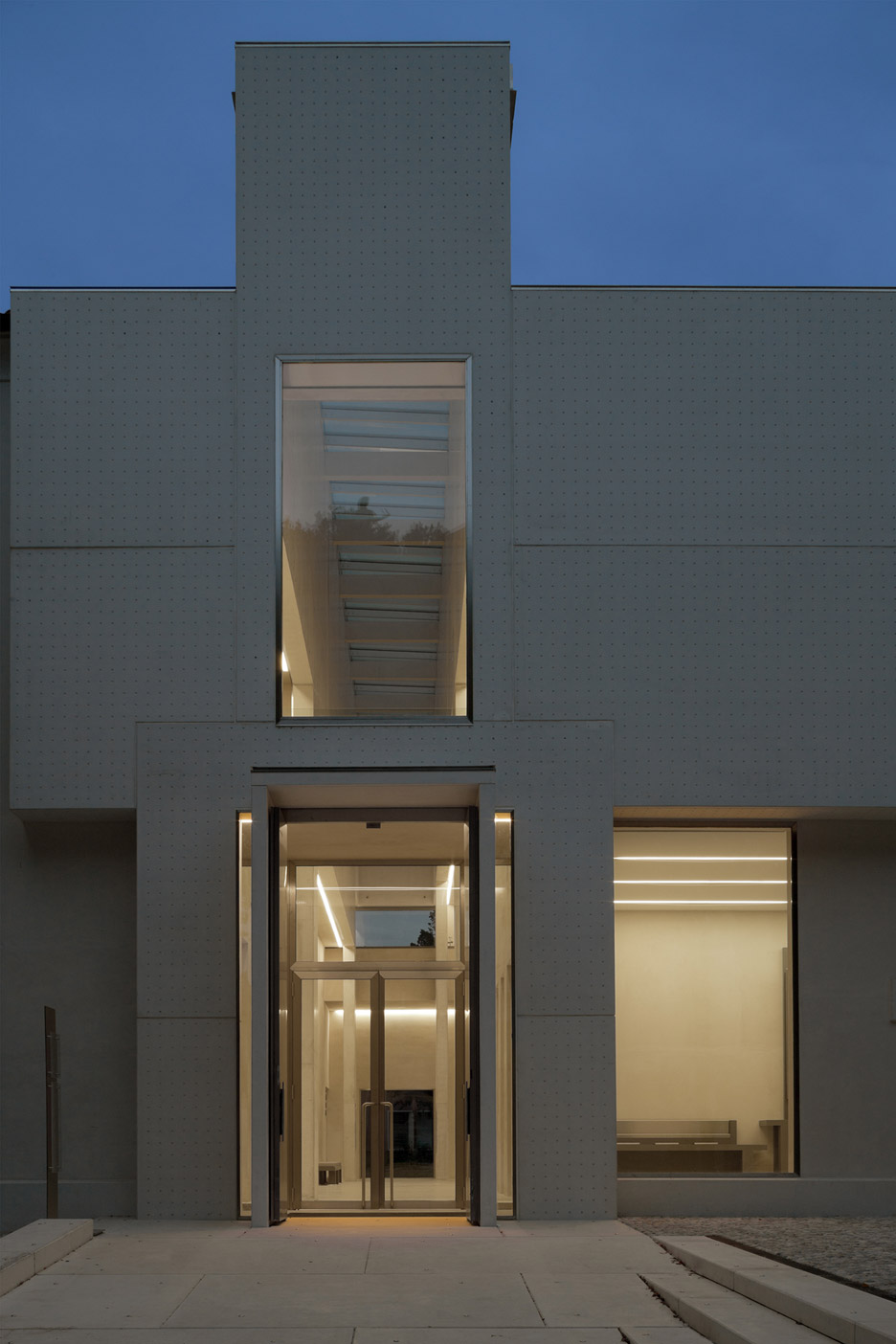
The architects added a new frontage to the southern end of the historic building, which was bomb-damaged during the second world war and reconstructed in 1952.
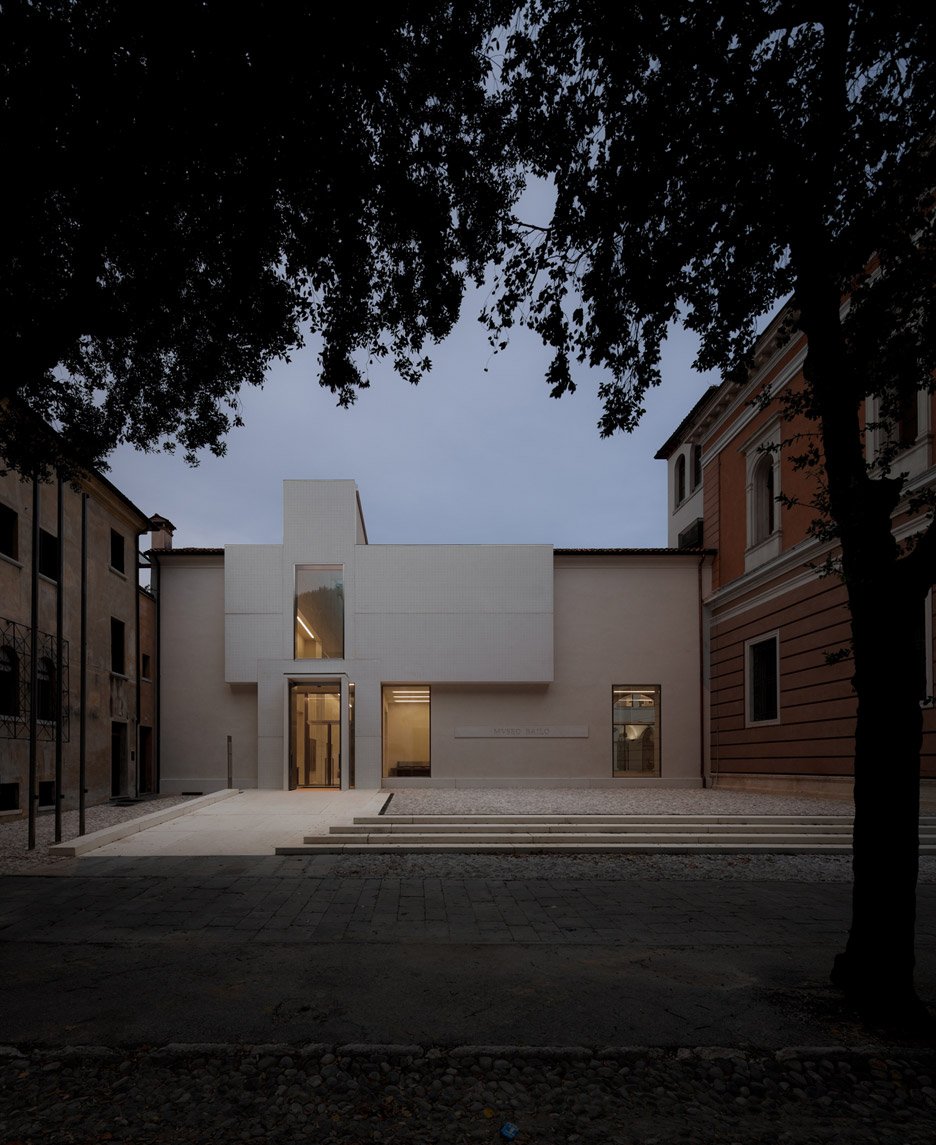
The cross-shaped form is made form panels of articifical stone dotted with small perforations. It is mounted in front of walls coated in a type of polished plaster called Marmorino, which is made from a mixture of Carrara marble and white cement.
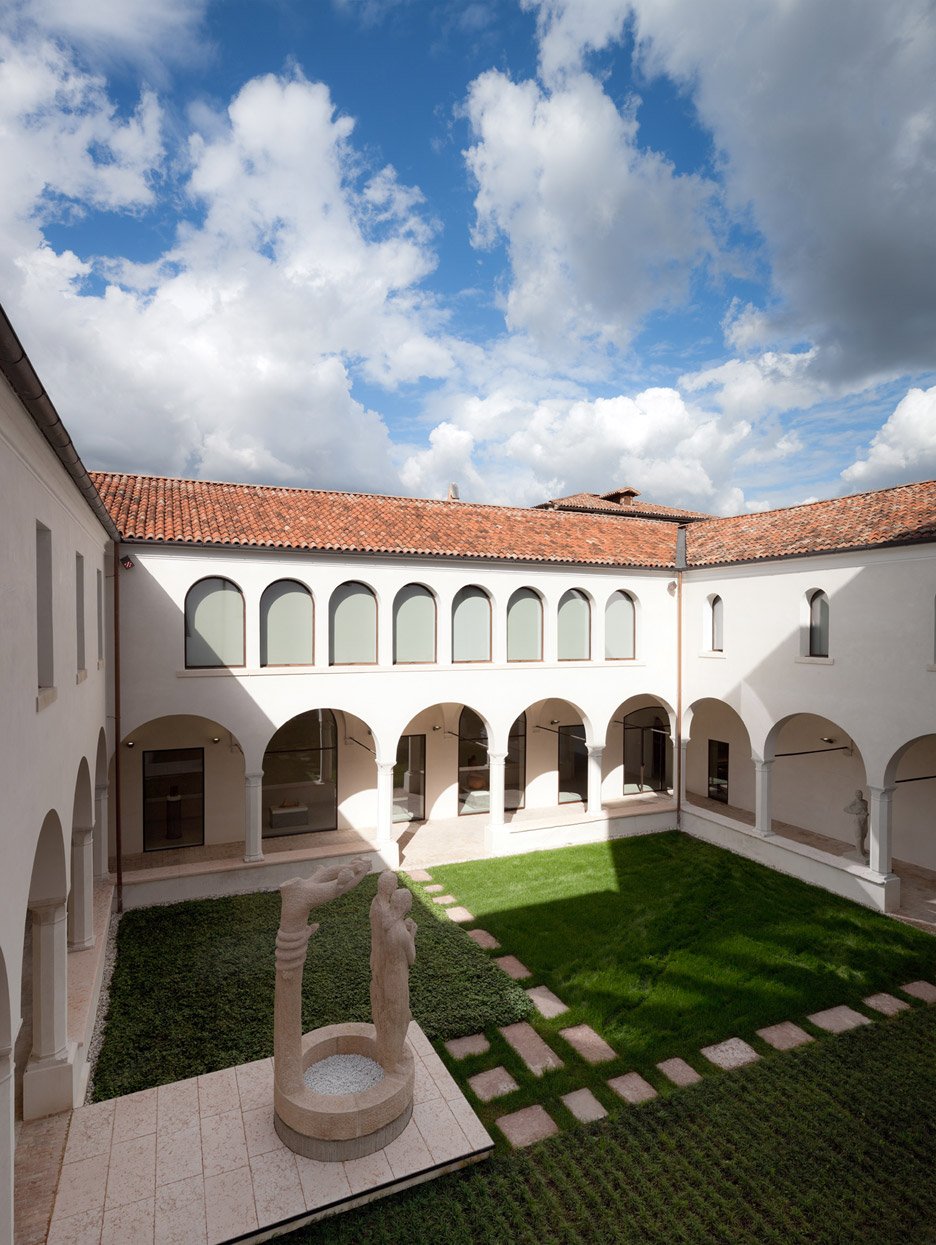
A similar technique was used in the refurbishment of a Spanish art museum by Estudio Arquitectura Hago.
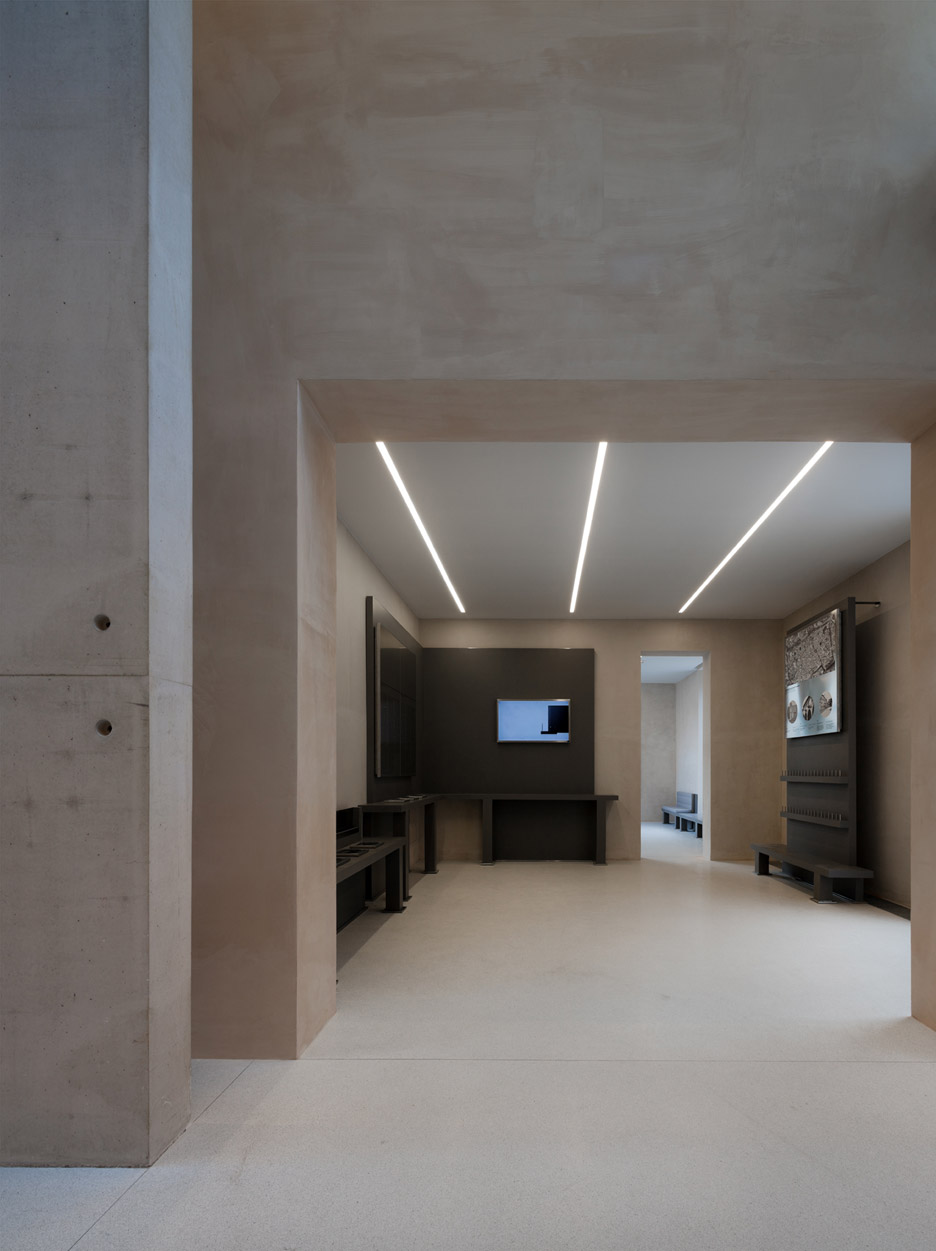
"It needed a new facade, more adequate to its institutional role and to its position in the centre of the ancient town," said the architects. "The existing facade, rebuilt in 1952, was totally lacking in quality."
"The facade, a composition of eight precast artificial-stone slabs, stands out in a white marmorino background."
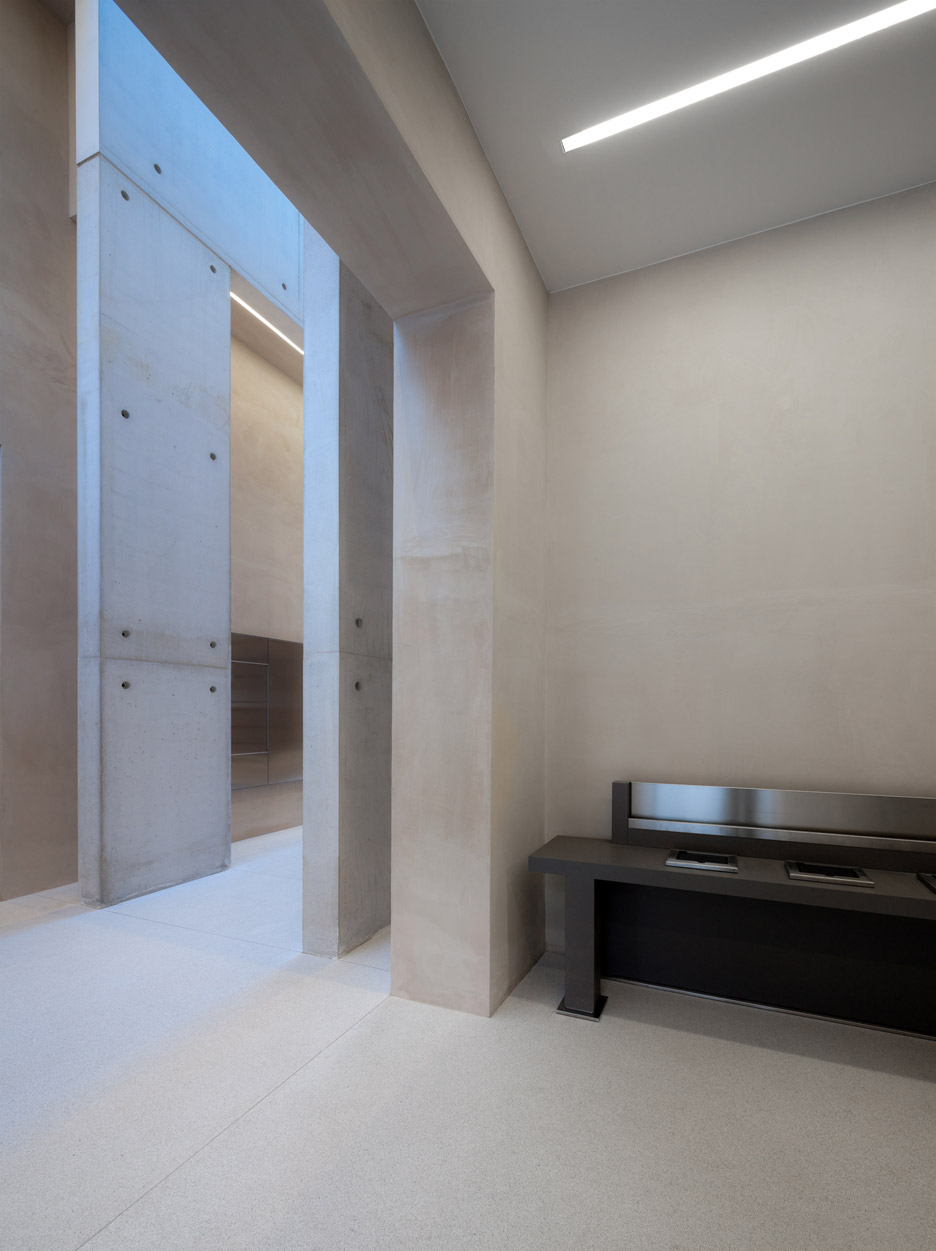
Behind the facade, an extension made from white concrete was slotted into a narrow inner courtyard. It forms the museum's new ticket hall and book shop, but is also used as an exhibition space and conference hall.
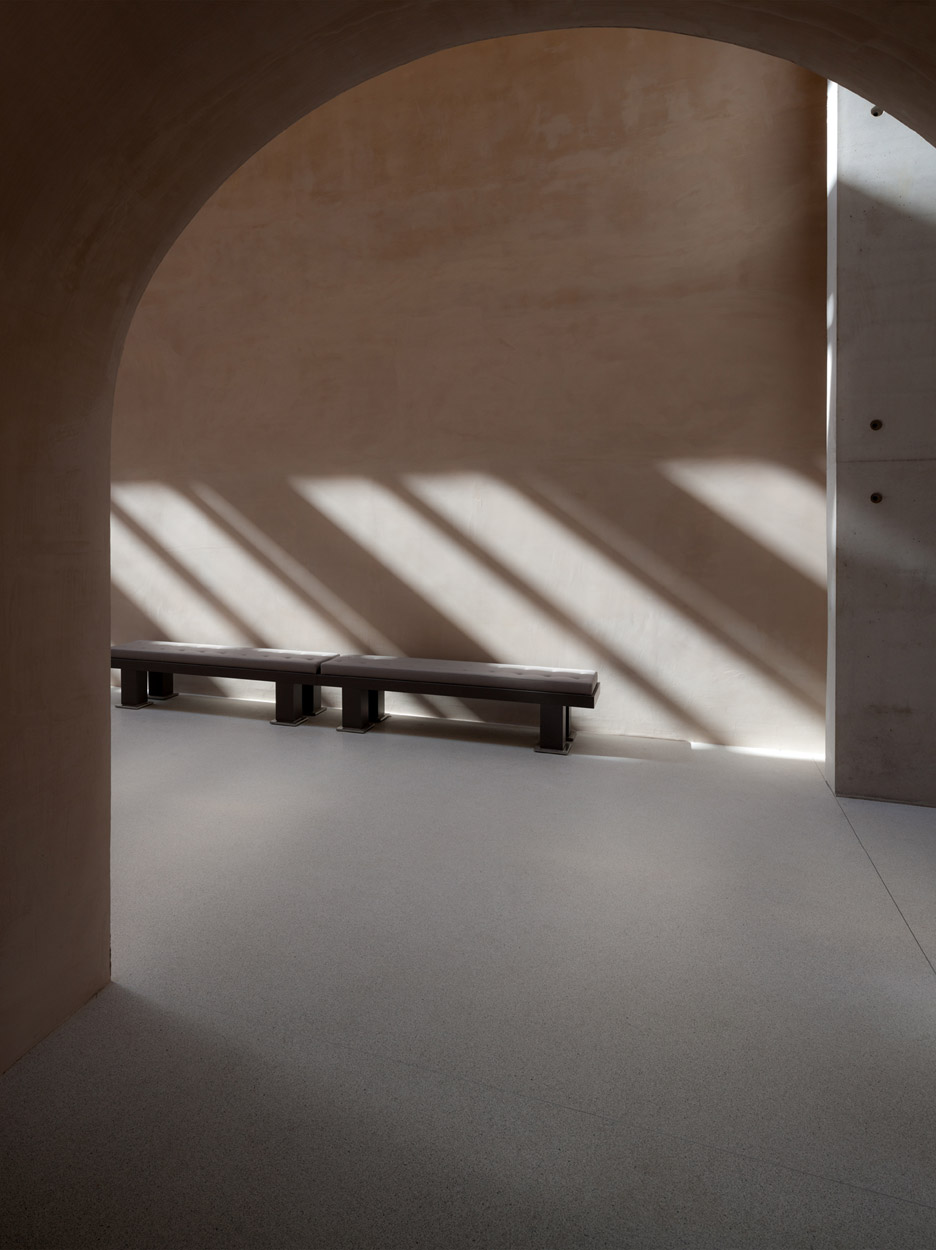
A skylight runs the length of the 28-metre-long extension, helping to bring natural light into the building and to dispel its formerly "gloomy" appearance.
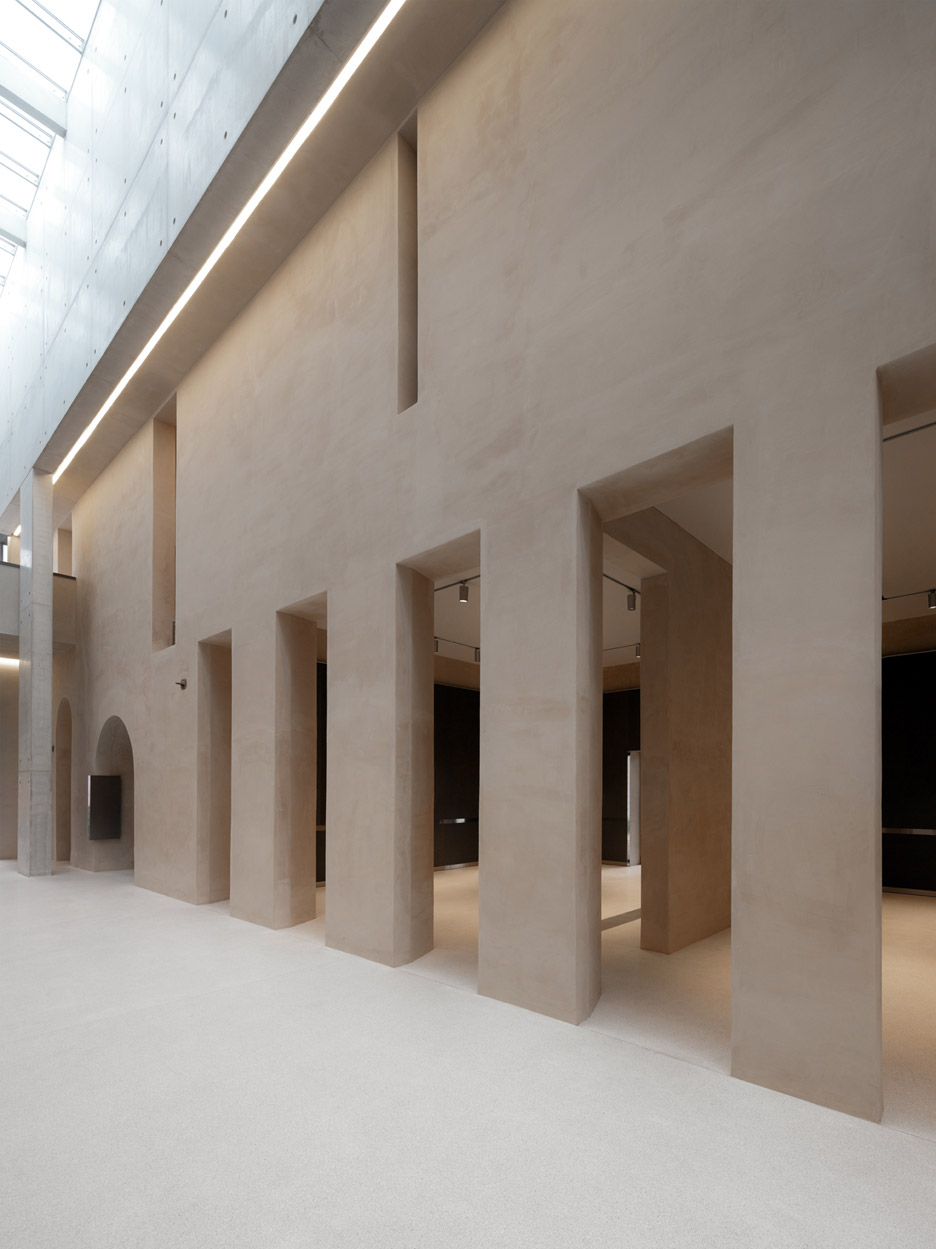
Three windows – one in the axis of the cross, another to the right of the door and a third in the flank of the extension – face onto a small piazza in front of the building. Their frames are made from a mixture of stainless and Corten steel.
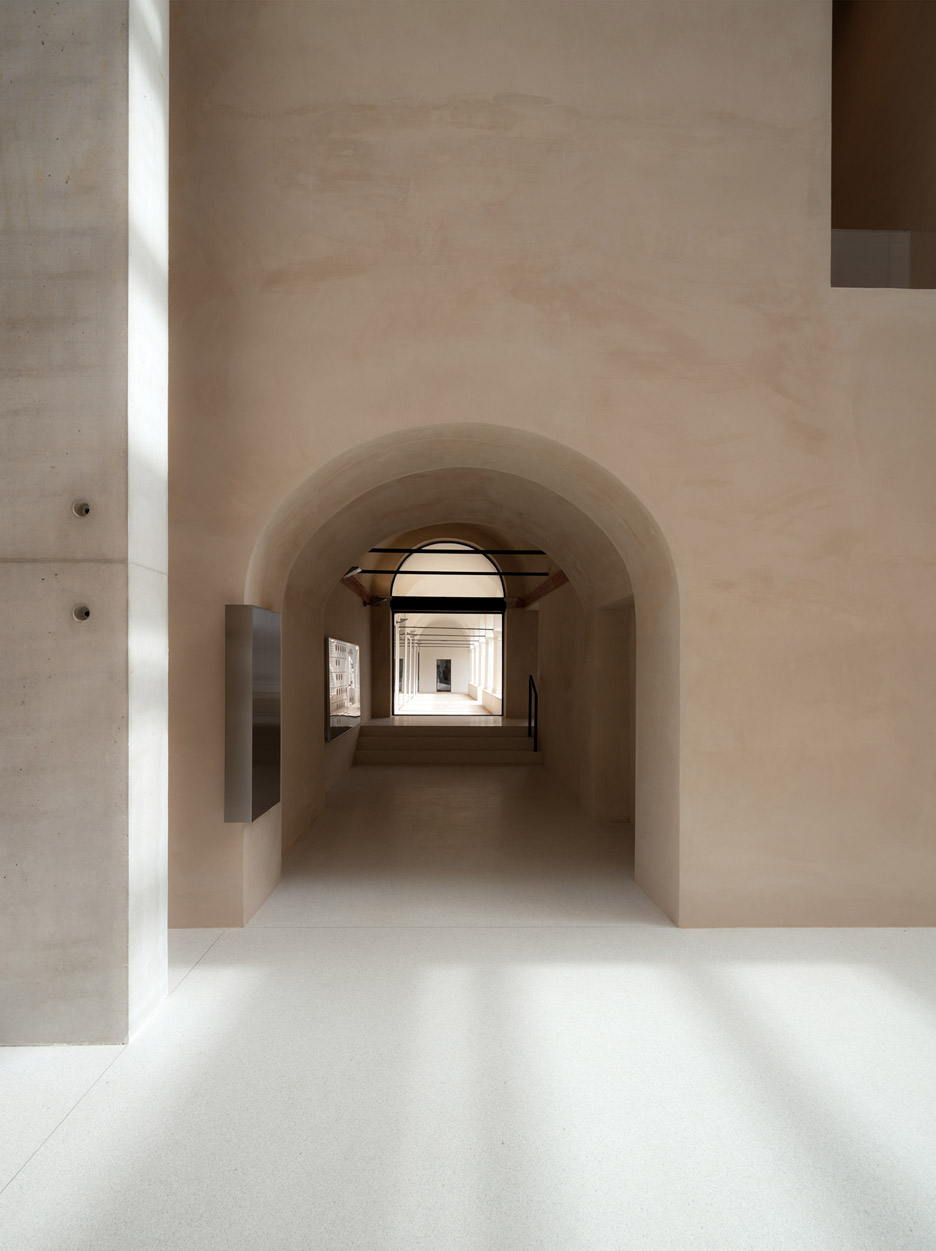
One window provides a view into the southern cloister, where a sculpture of Biblical figures Adam and Eve is displayed.
The work was designed by Arturo Martini (1889-1947), a Treviso-born artist whose paintings, sculptures and graphics are included in the museum's collection.
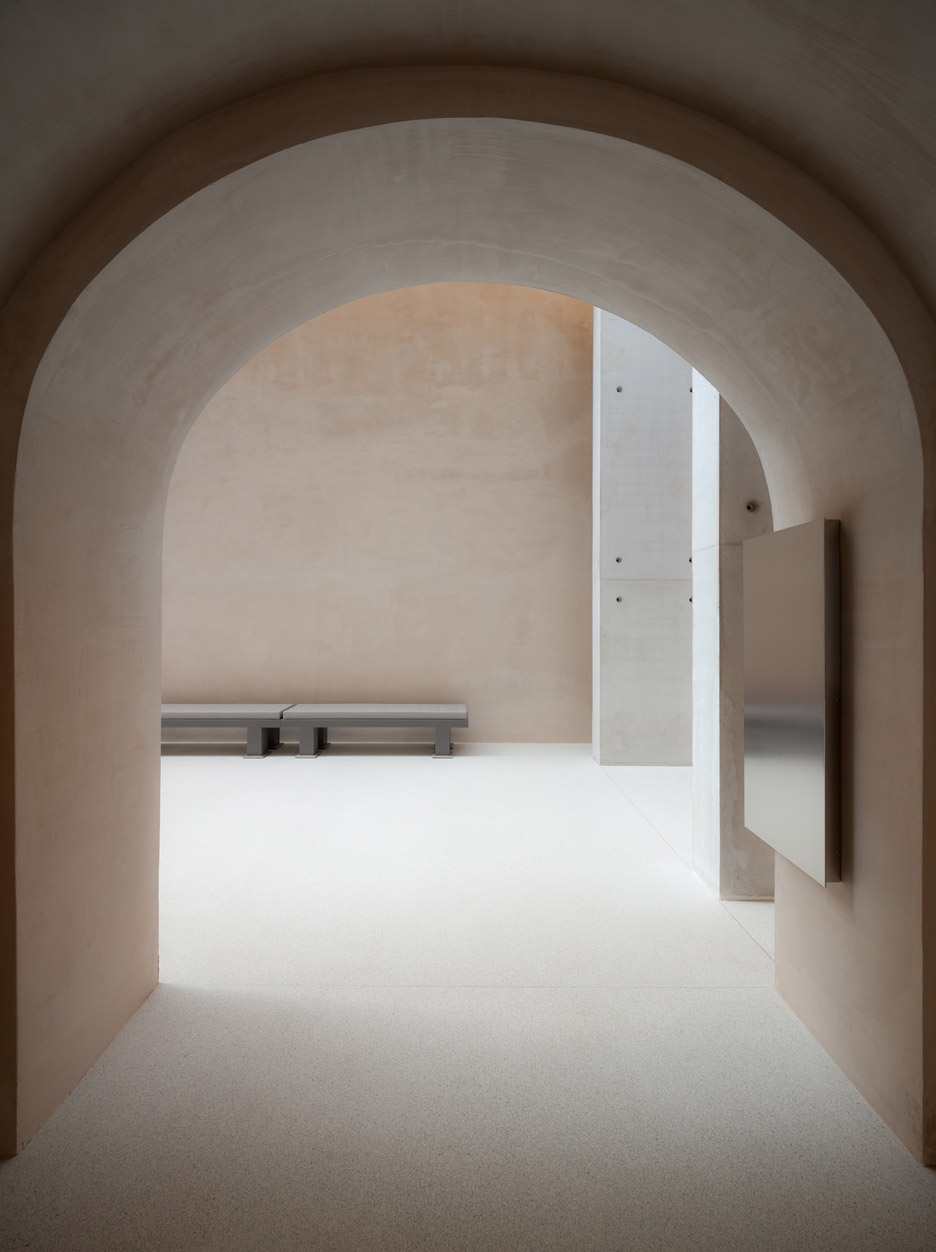
The gallery walls are covered in sand-coloured stucco and the floors are made of terrazzo, Carrara marble and white cement – a reference to the finish used on the building's outer walls.
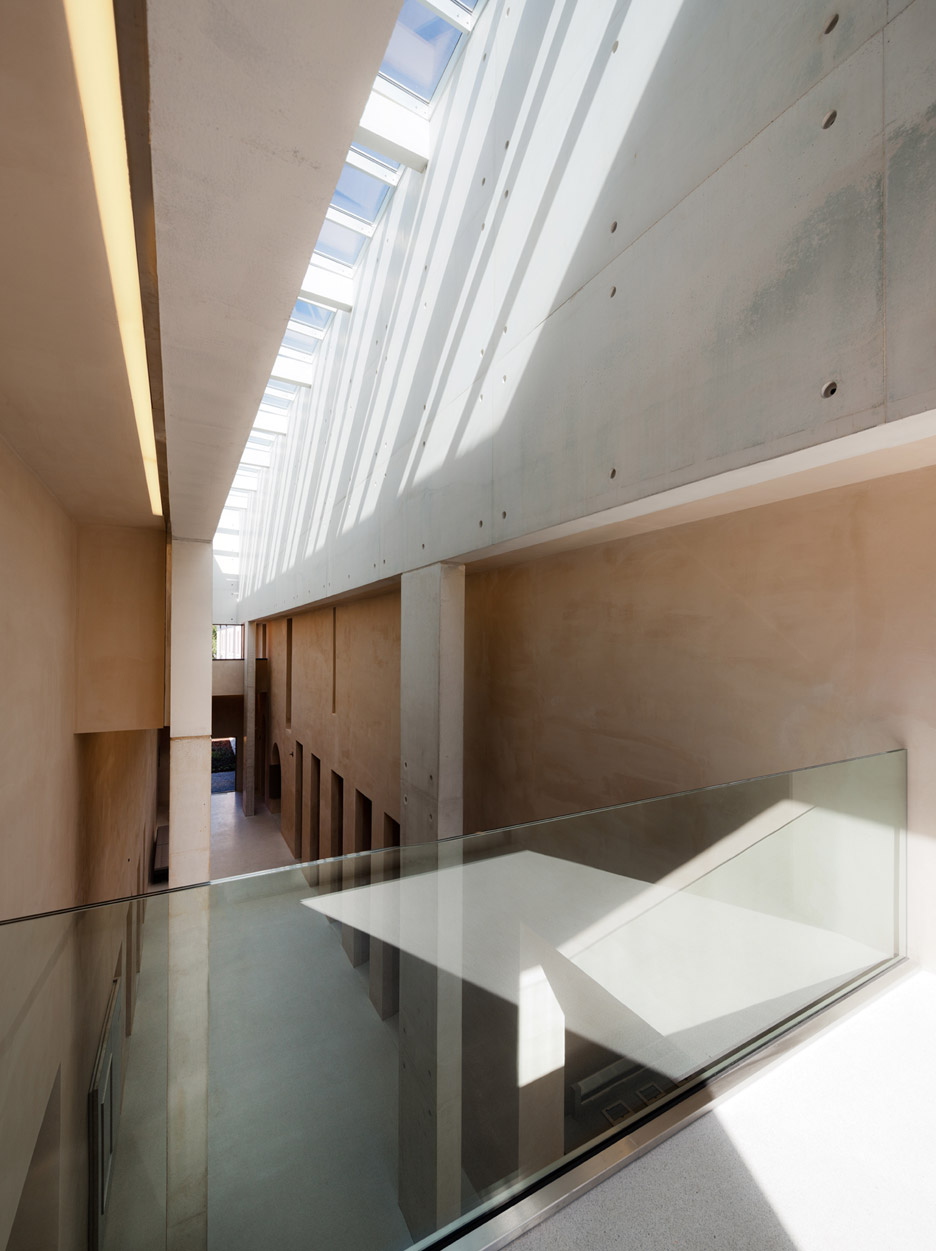
Partition walls were removed from rooms in the old part of the building to reveal the original layout, which now features a series of wide, vaulted galleries.
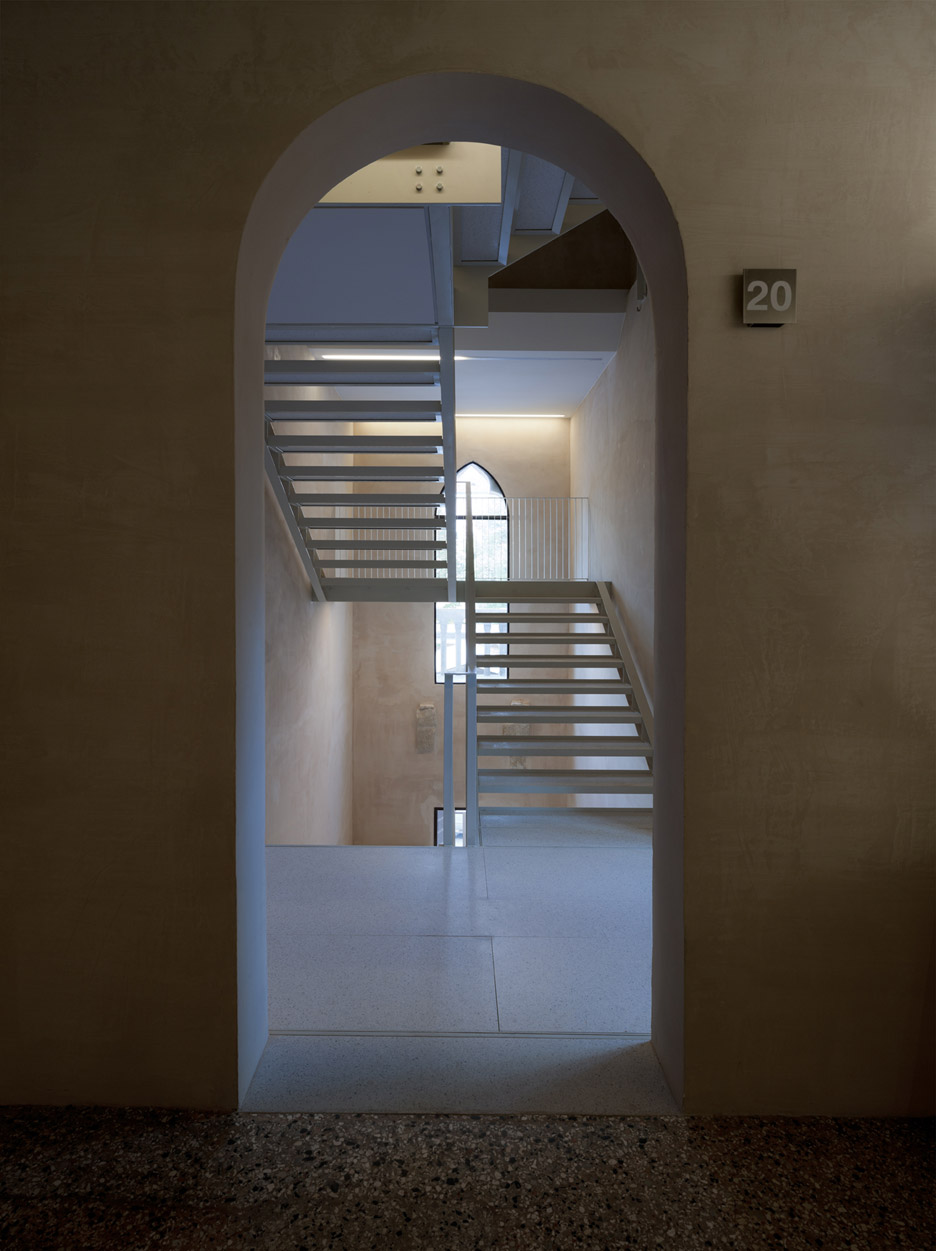
"A conservative restoration of all the building's original decorative elements, materials and structures has been achieved in the cloister, in the vaulted rooms as well as in the wall's decorative paintings," said the architects.
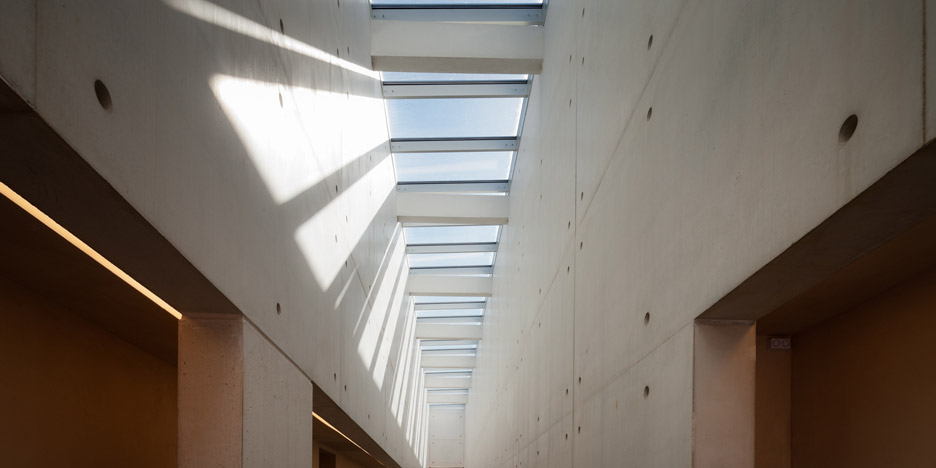
Sculptures are displayed on a series of mottled grey plinths and in vitrines designed by the architects.
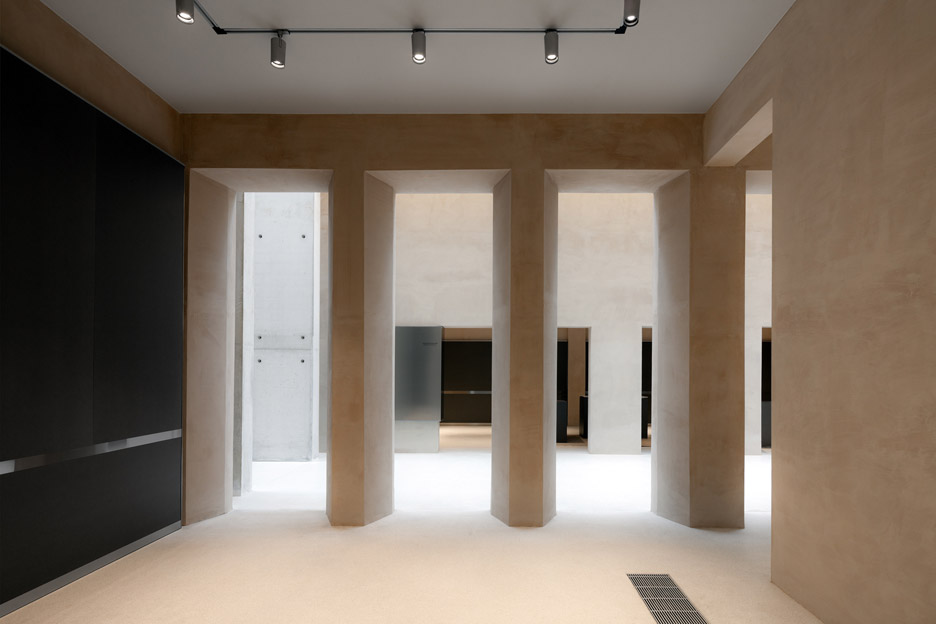
"All the bases, the glass cases, the tables and the furniture have been re-designed like a family of small architectures serving the art works, hosted in the ancient rooms of the museum," said the team.
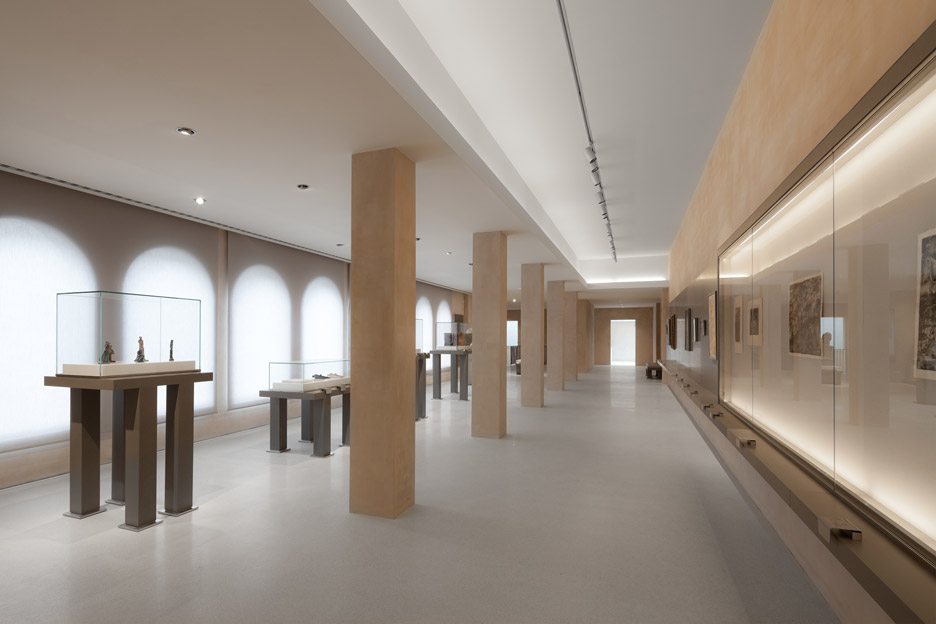
The museum reopened to visitors at the end of October 2015.
Photography is by Marco Zanta.
Project credits:
Architects: Studio Mas (Marco Rapposelli, Piero Puggina), Heinz Tesar
Exhibit and interior design: Studio Mas (Marco Rapposelli, Piero Puggina)
Site supervision: Marco Rapposelli (Studio Mas)
Collaborators: Elena Gomiero, Enrico Polato, Mattia Arcaro
Mechanical and electrical engineering: Studio Cassutti sas
Structural engineering: Studio di Ingegneria RS
Client: Città di Treviso
General contractor: Due P Costruzioni
Interiors contractor: Harmoge
