Haworth Tompkins appointed to work on Robin Hood Gardens redevelopment
Stirling Prize winner Haworth Tompkins has been appointed to design some of the housing that will replace Robin Hood Gardens, the historic east-London estate by Brutalist architects Alison and Peter Smithson.
The London studio led by architects Graham Haworth and Steve Tompkins will work alongside Metropolitan Workshop on phase two of the redevelopment scheme in Poplar, known as the Blackwall Reach Regeneration project.
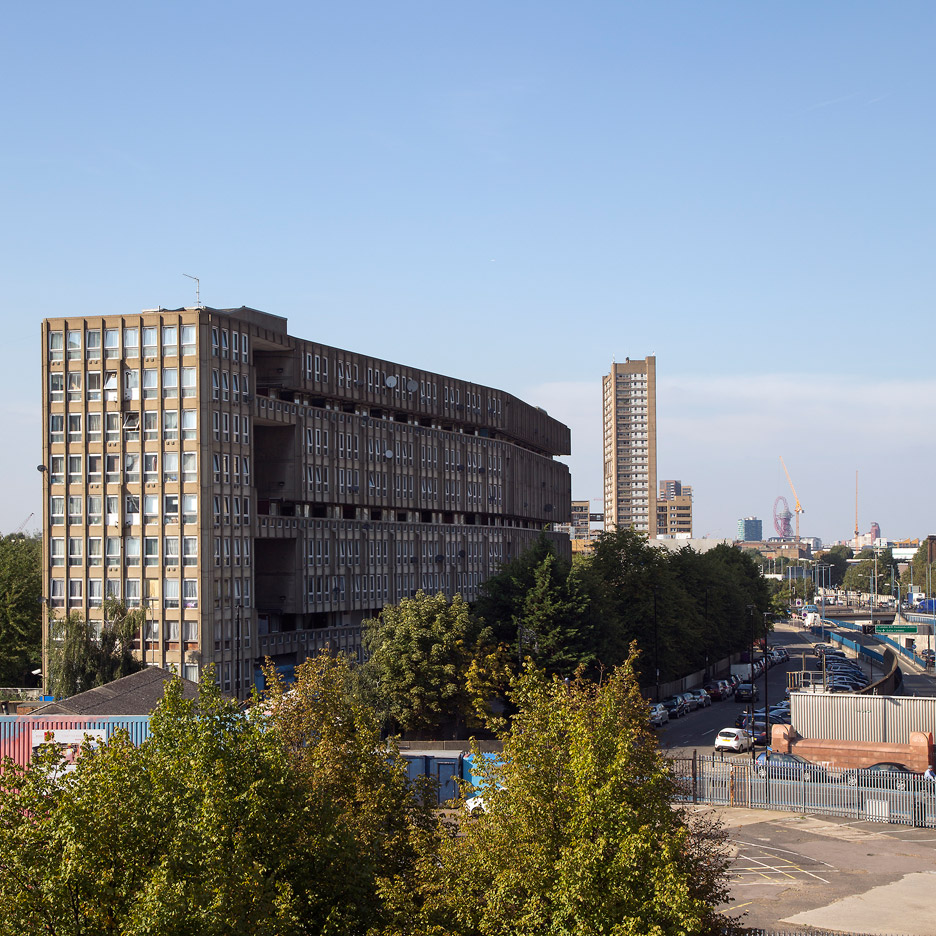
The 1970s estate will be demolished to make way for the new housing, despite a long-running campaign to have the complex heritage listed by high-profile architects including Richard Rogers, Zaha Hadid, Robert Venturi and Toyo Ito.
"We respect the legacy of the Smithsons and are all too aware of the intellectual challenge involved in working on Blackwall Reach," said Haworth Tompkins director Toby Johnson.
"The new residential buildings should be of the highest design quality and we welcome the opportunity to help achieve this," he added.
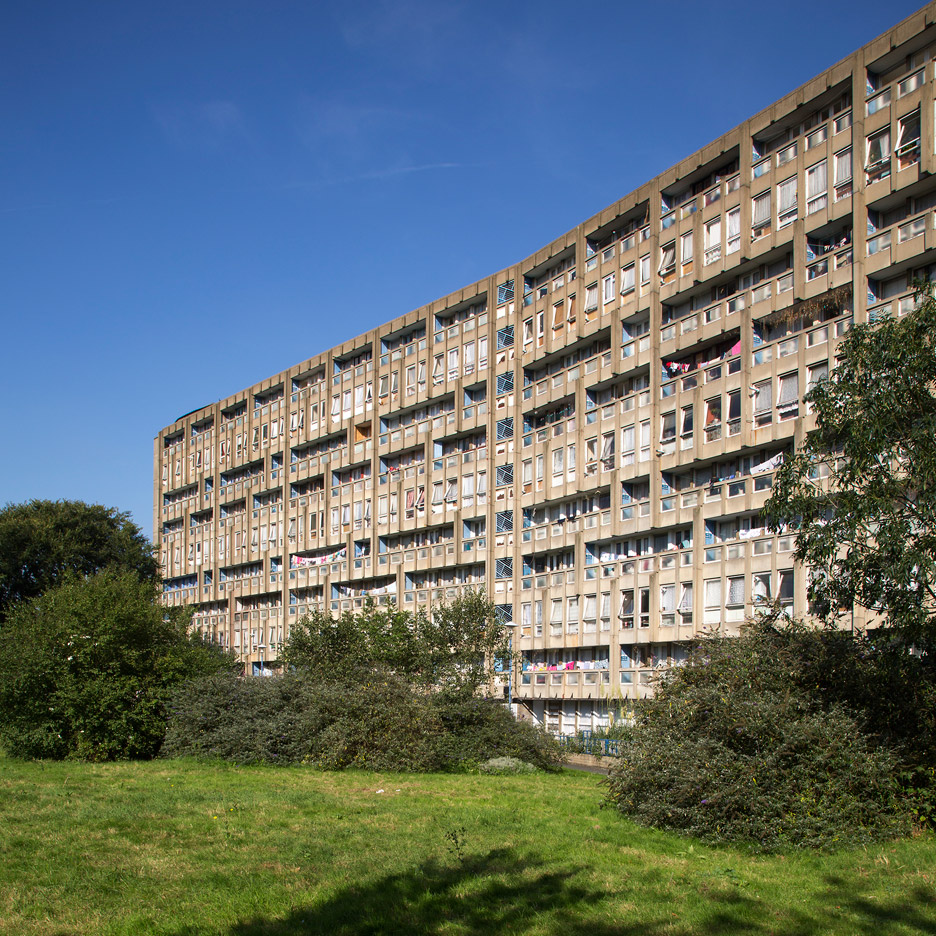
Metropolitan Workshop partner Neil Deely said the studio would work with Haworth Tompkins to "create the best possible place we can to live in Blackwall Reach".
Howarth Tompkins – which won the UK's most important architecture prize in 2014 for its Liverpool Everyman Theatre – replaces Jestico + Whiles as Metropolitan Workshop's collaborator.
Structural engineer AKT II and landscape studio Townshend have also been appointed to work on the project, which forms part of a wider Aedas-designed masterplan for the area.
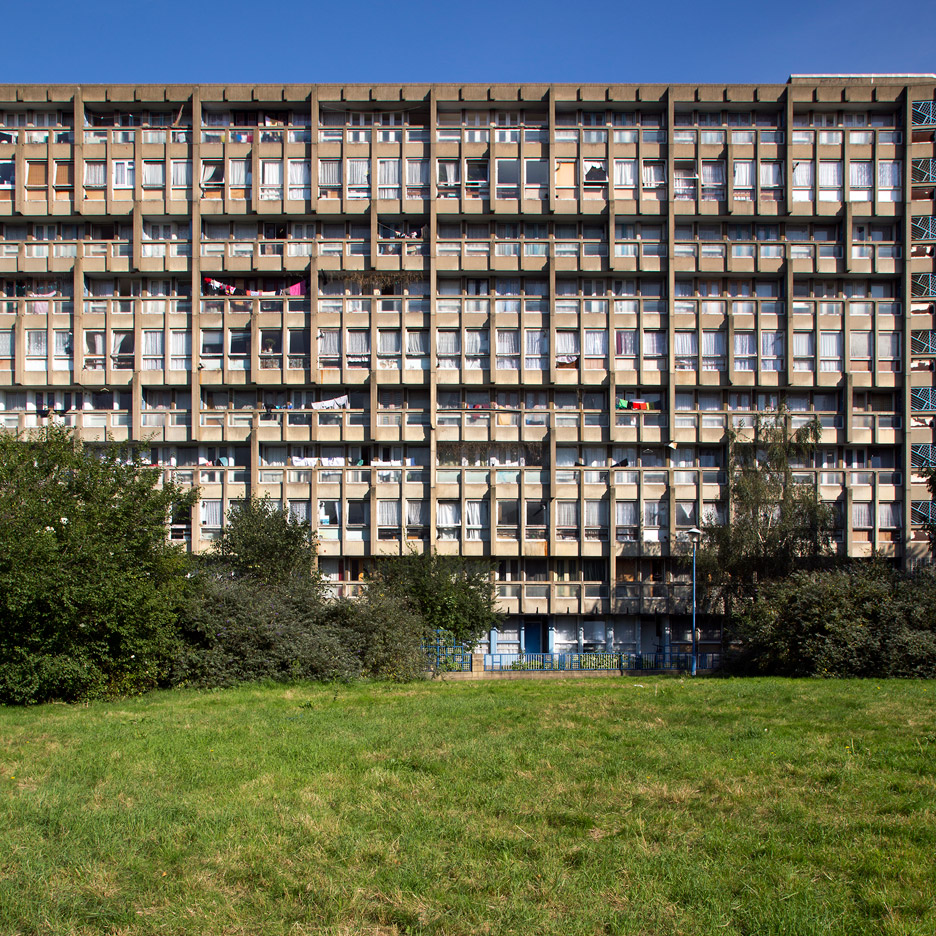
The £500 million project will provide 1,500 new home over the next 10 years, 560 of which will be available as social housing.
Developer Swan Housing, the Greater London Authority and Tower Hamlets local council are hosting a series of public consultations at Robin Hood Gardens prior to submitting plans.
Considered one of the most important examples of Brutalism and social housing in the UK, Robin Hood Gardens was completed in 1972 and is the only housing estate by the Smithsons that came to fruition.
Set at the intersection of three motorways, it has a unique design comprising two concrete slab blocks moulded to act as sound buffers for a garden in the centre of the estate.
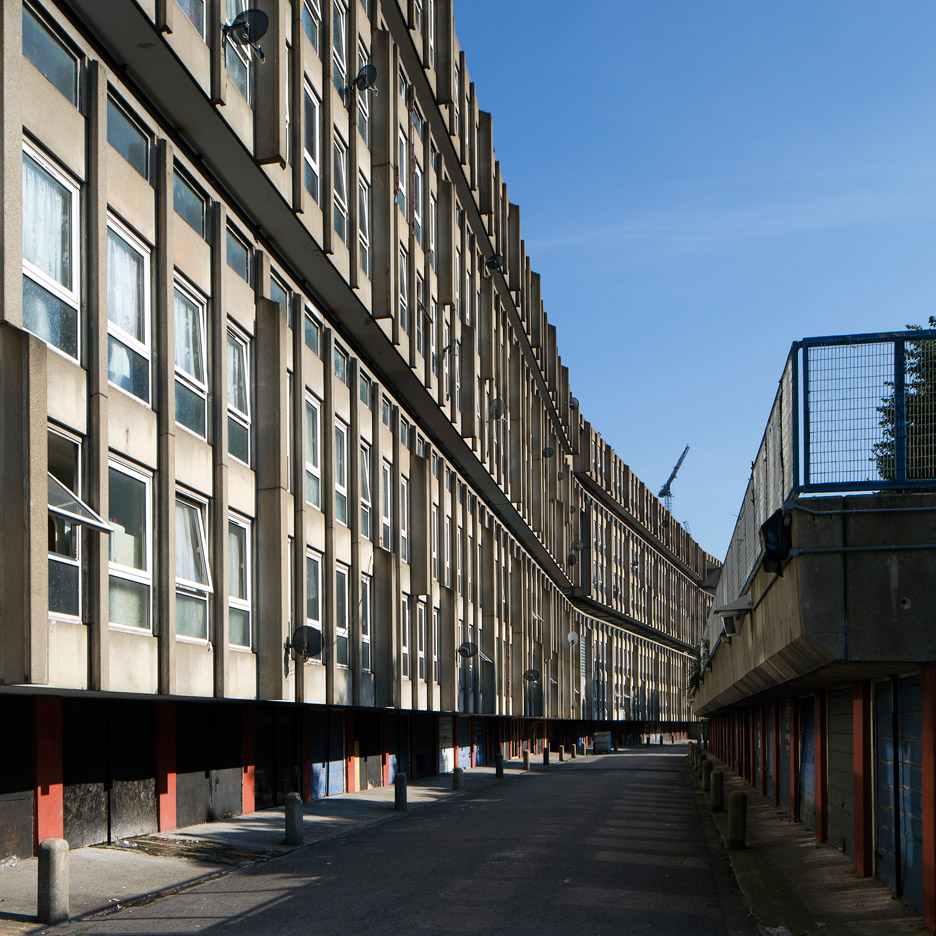
Rows of flats overlooking the garden are connected by aerial walkways or "streets in the sky", a concept first developed by Modernist architect Le Corbusier in the 1950s for his Unité d'Habitation schemes.
These external "decks" were intended to encourage interaction between residents, but critics have argued they instead encouraged antisocial behaviour on the estate.
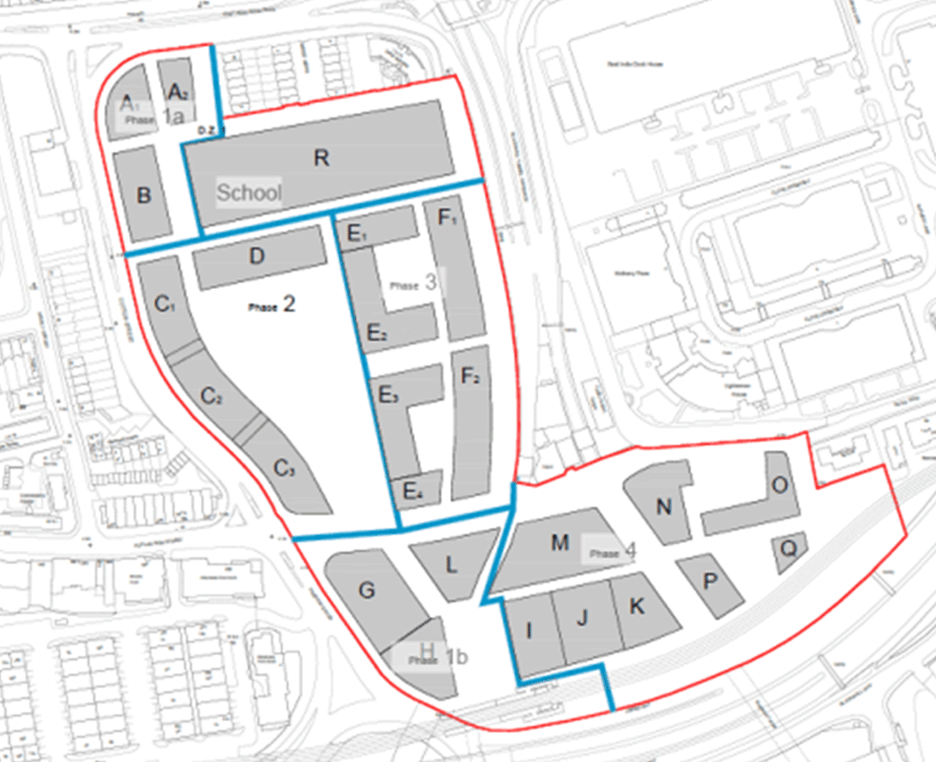
Photography is by Luke Hayes.