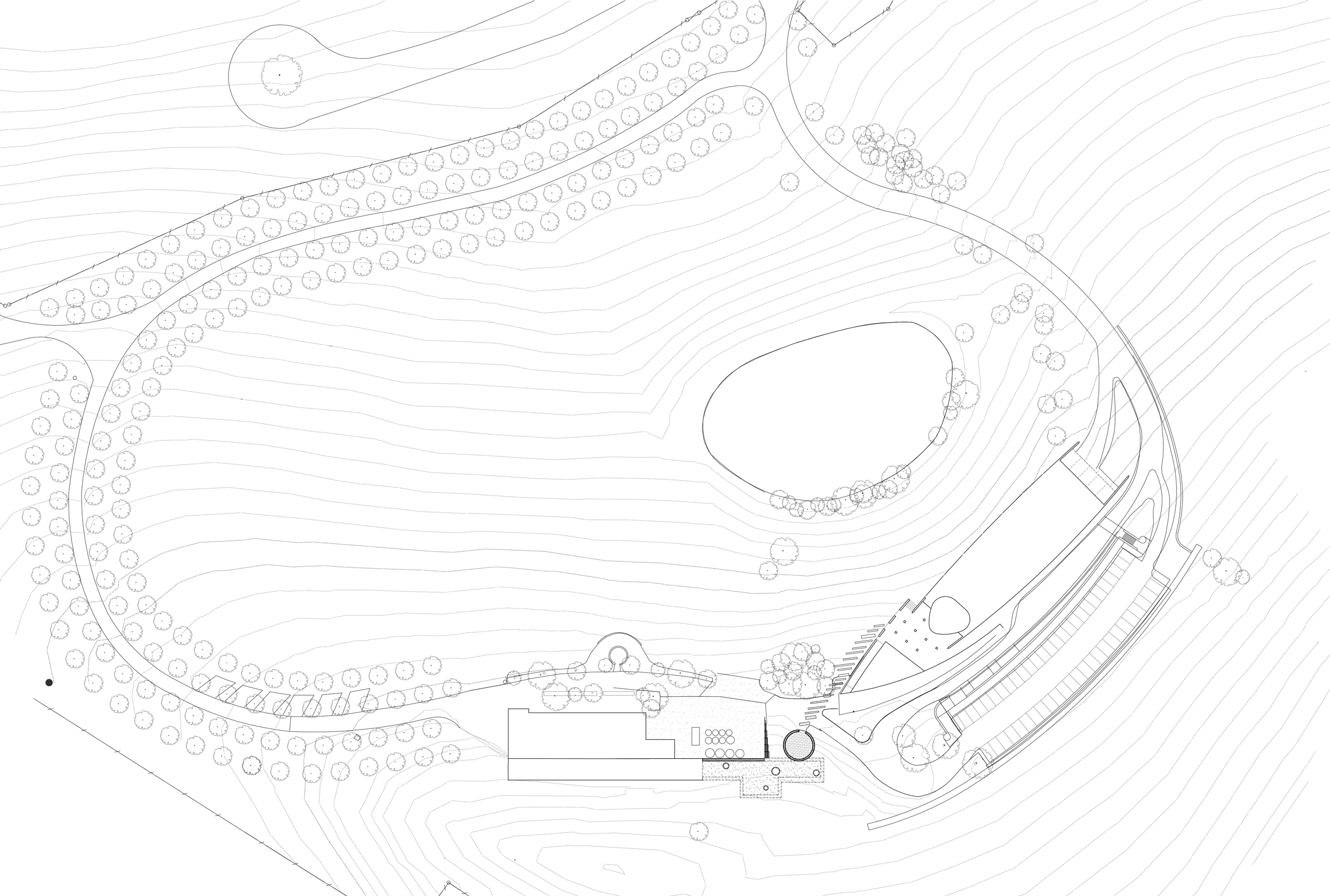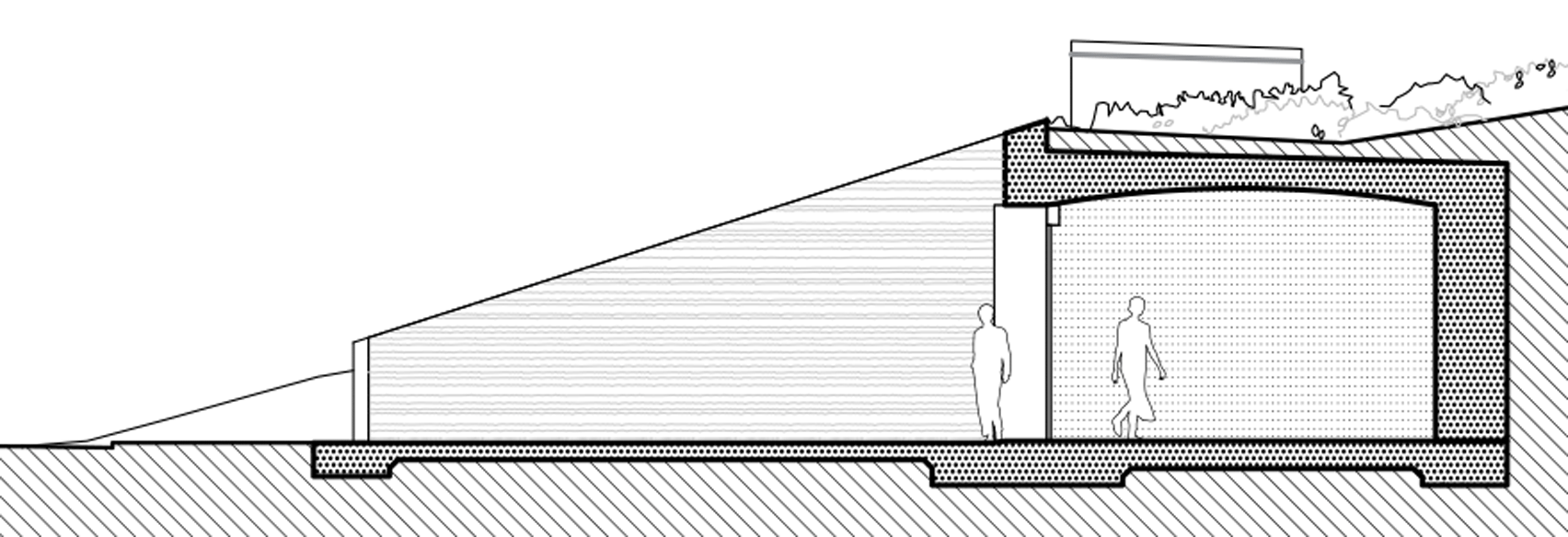Kerstin Thompson adds intimate underground tasting room to Australian winery
A doorway discreetly set into a circular stone wall leads into this moody subterranean wine cellar that architect Kerstin Thompson has created at Australia's TarraWarra vineyard.
The Cellar Door is located on the Tarrawarra Estate – a vineyard covering 400 acres of farmland in the Yarra Valley, around an hour east of Melbourne.
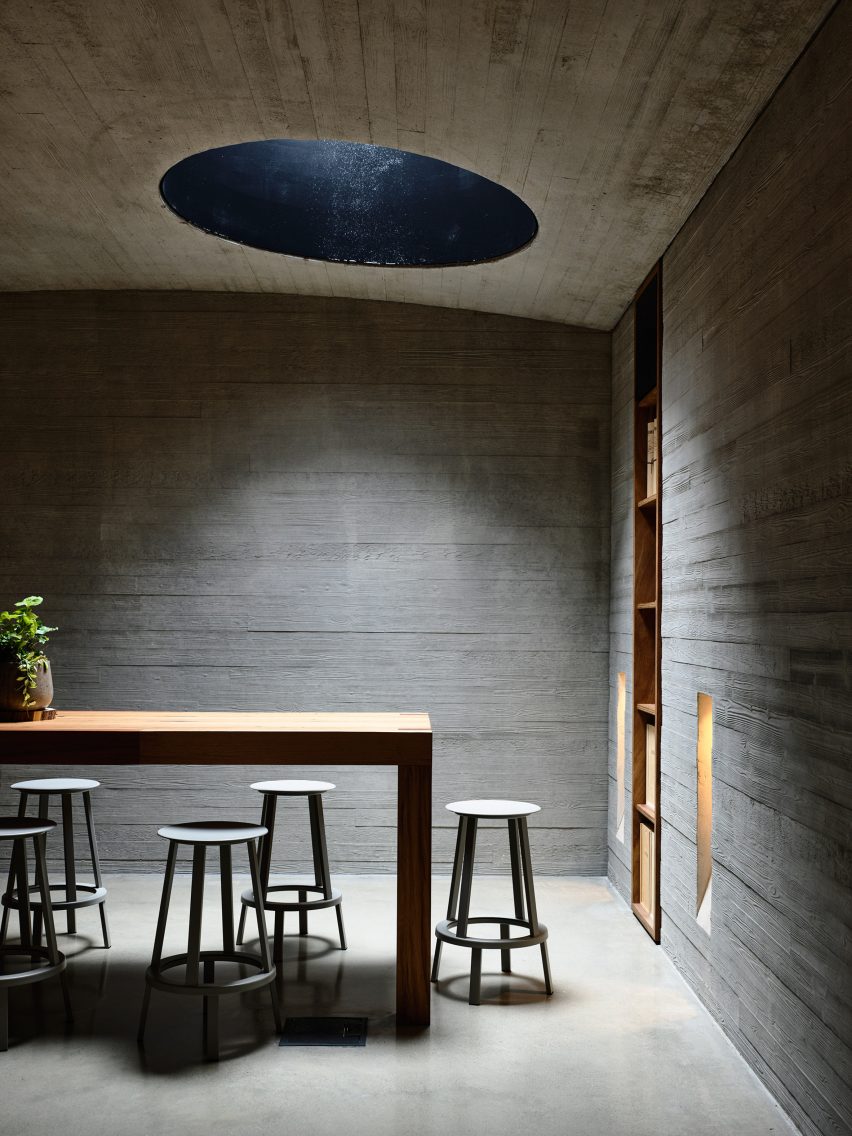
Melbourne architect Kerstin Thompson – who has previously designed a house with a rhomboid-shaped roof and a timber-lined Aesop store – was tasked with adding a private dining room, bar and lounge to the estate’s existing amenities.
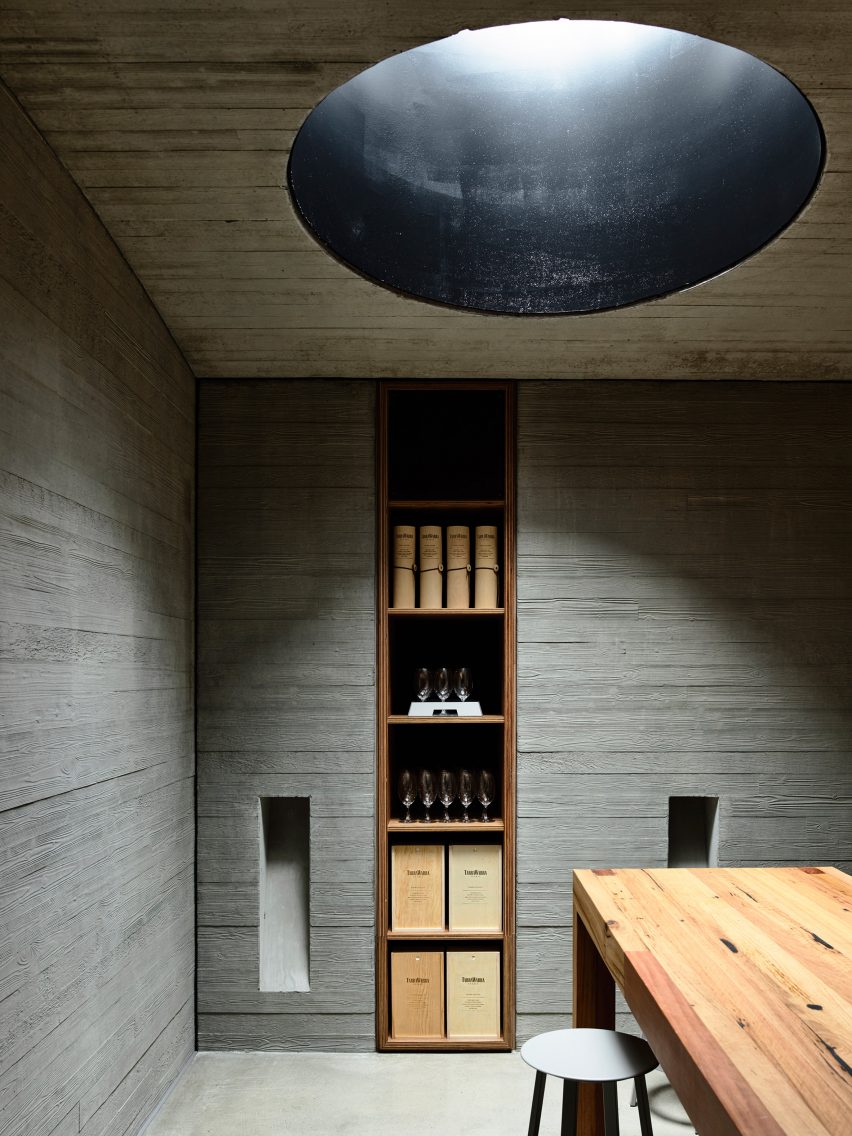
The Cellar Door is located in an extension to an existing barrel cellar. It features a design that seeks to combine an experience of the Australian landscape with "the subterranean charm of a European wine cellar".
Visitors enter the space through a wooden door inserted into a stone wall that curves around a sheltered forecourt. A pathway connects the main winery building with the forecourt, which looks out onto the Yarra Valley.
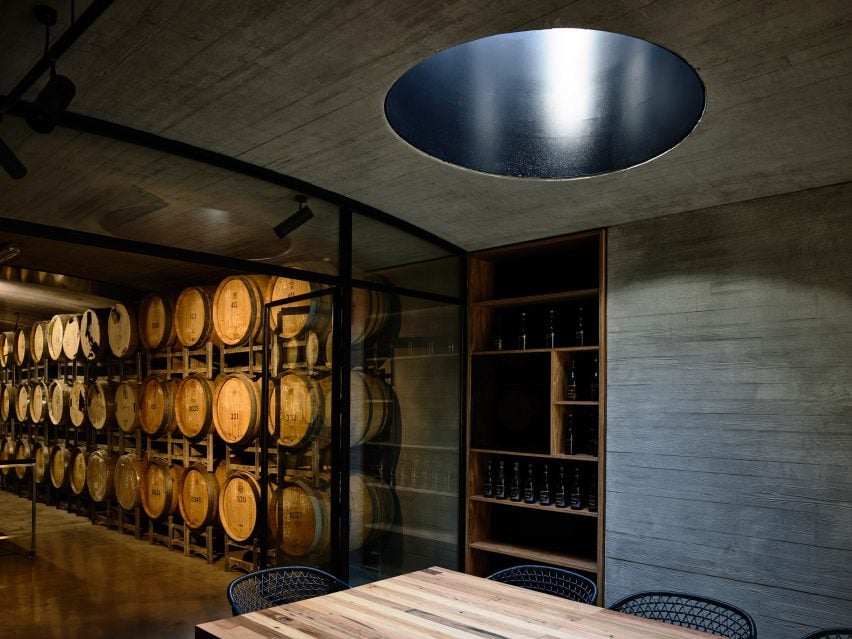
The building's roof is planted so the cellar appears to merge with the landscape.
Projecting from the grassy surface are a group of black funnels that direct daylight into the otherwise dark interior, where visitors can dine or participate in wine tastings.
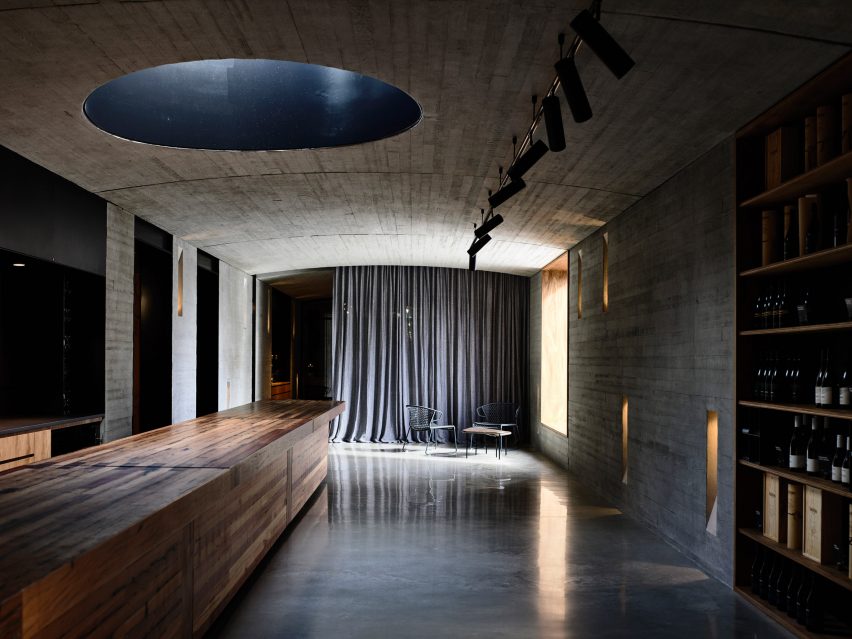
"Imagined as warm and inviting in winter and a place of cool relief in summer, pools of natural light from above in combination with niche wall lights celebrate the subterranean character so defining of the tradition of the wine cellar and its ambience," the studio suggested.
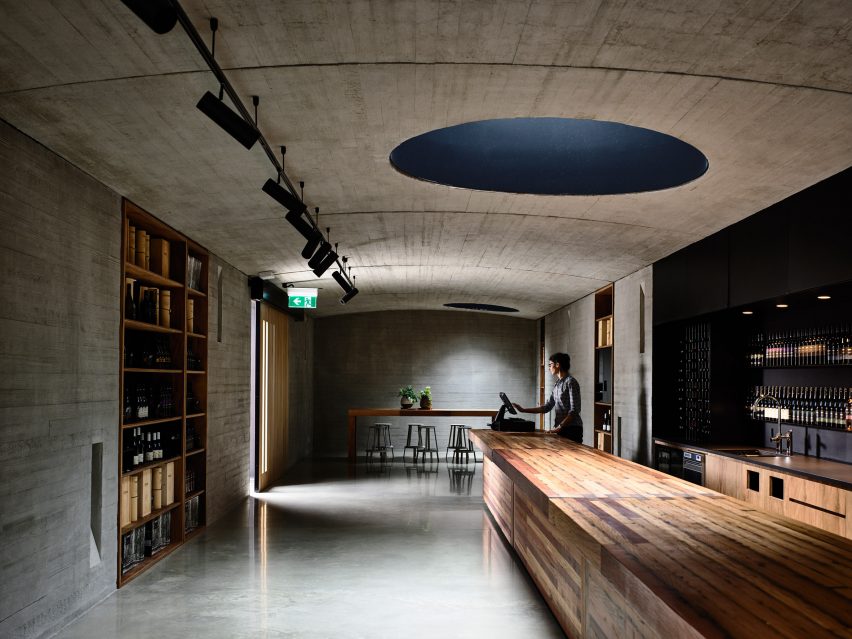
The interior employs a palette of materials chosen to accentuate the sights and smells associated with wine making.
Textured concrete, wooden joinery and furniture made from recycled timber complement the mood and materials found in typical wine cellars.
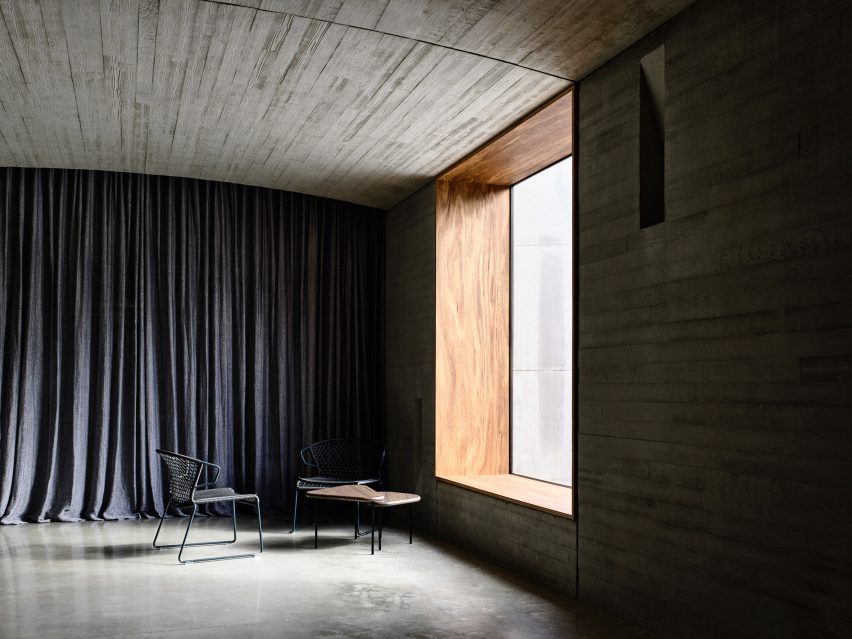
The entrance opens onto a reception area containing a long wooden counter and a bar for stand-up tastings, which is illuminated from above by one of the skylights.
A large opening at the far end of this space frames a view of the vines and brings more daylight into the room, where armchairs and a table create an informal lounge.
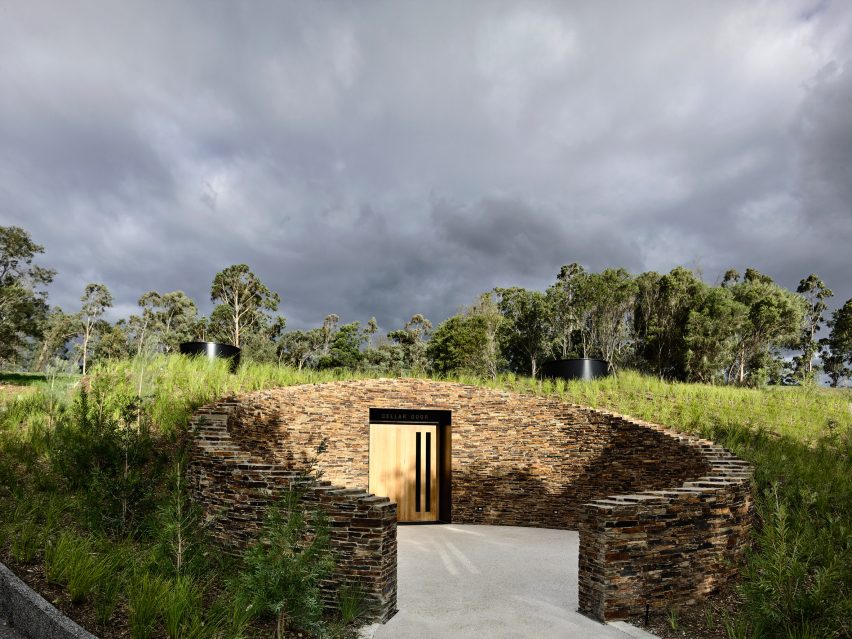
A curtain separates the reception and tasting area from a private dining space where more formal tastings are also conducted. Its entirely glazed end wall provides views of the adjacent barrel store.
Wooden shelves inserted into the concrete walls display bottles, while narrow recesses contain concealed lighting that adds to the space’s intimate ambience.
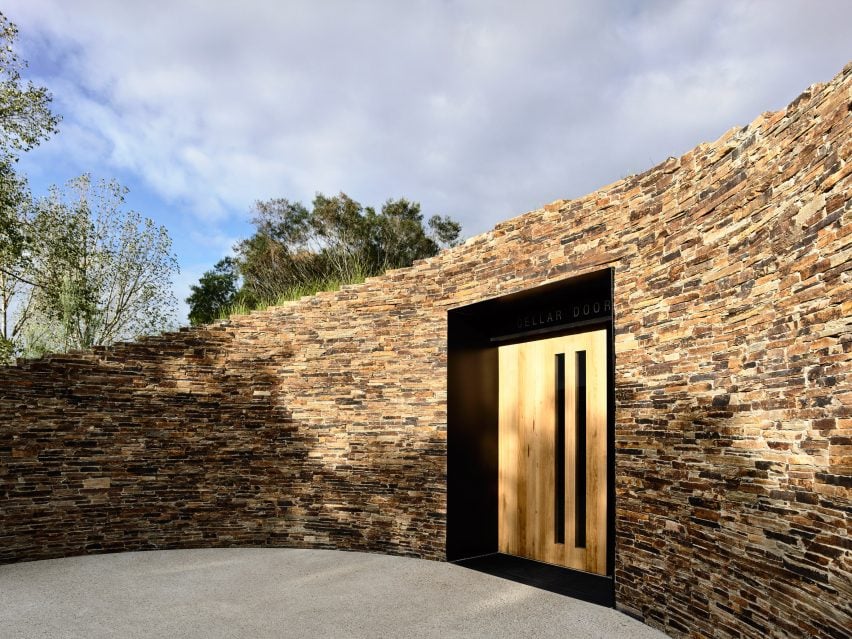
"The challenge of the project involved responding to existing conditions and forging a new space that was at once in keeping with the character and feel of the existing winery tunnel, while also providing a heightened sense of refinement and identity for showcasing the wine," the studio added.
Photography is by Derek Swalwell.
