10 homes with clever storage solutions on Dezeen's Pinterest boards
Pegboard display walls and a partition made up of maze-like shelving are just some of the clever storage solutions squeezed into the small homes and tiny apartments that feature in this week's Pinterest roundup.
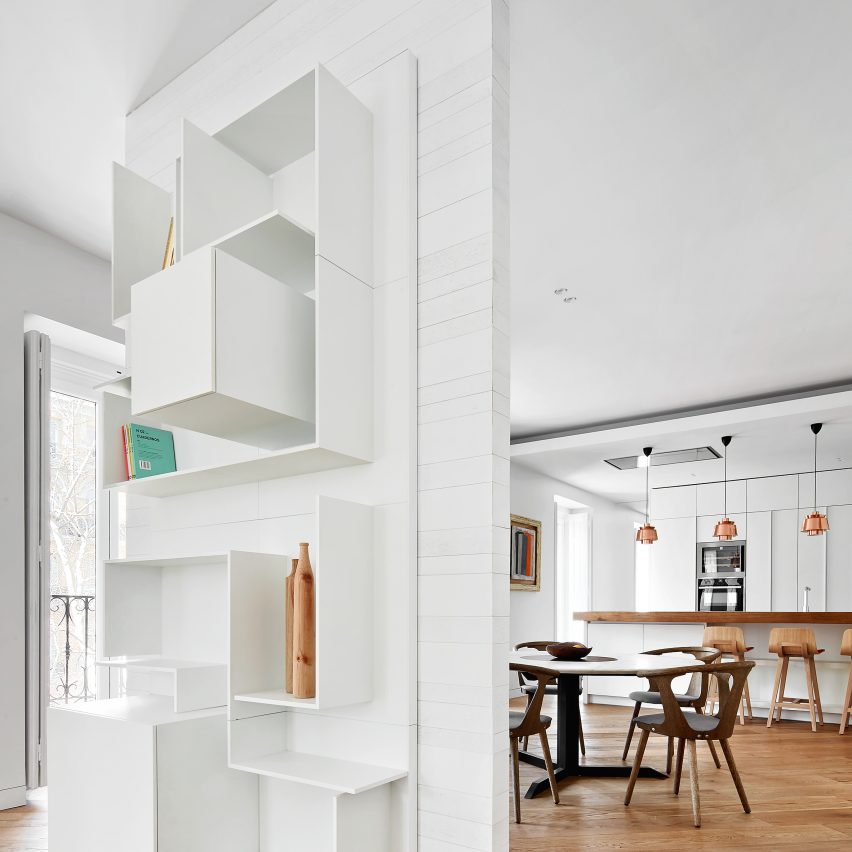
A partition wall incorporating a maze-like set of shelves separates the dining and living spaces of this light-filled Madrid apartment by Spanish studio Lucas y Hernández-Gil.
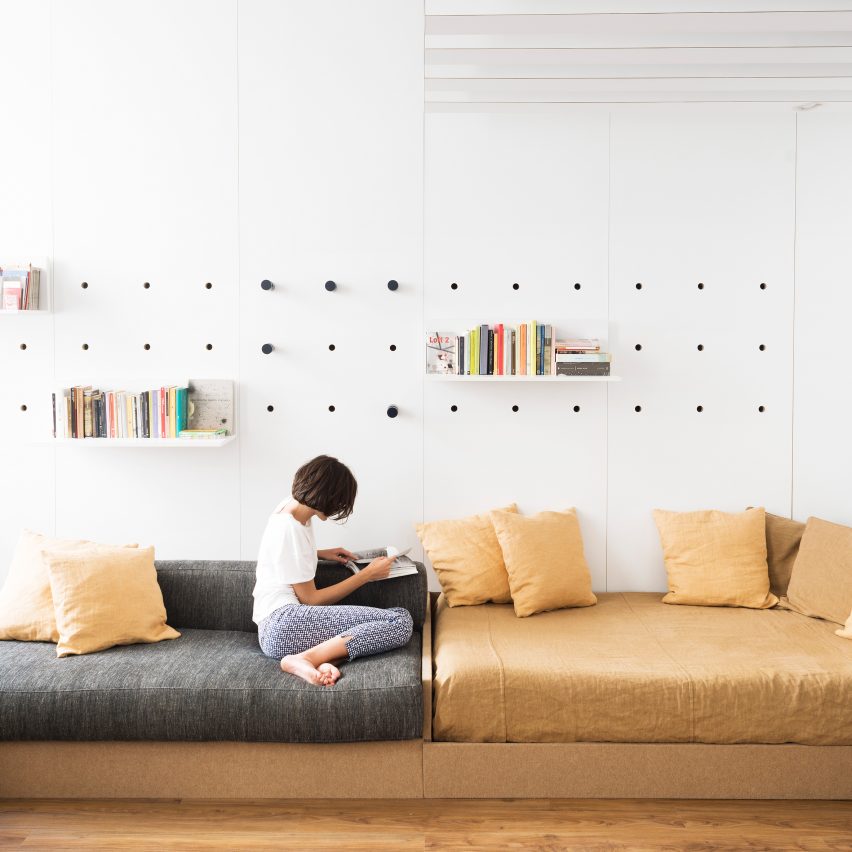
Home Office in Florence by Silvia Allori
Pegged holes in the walls provide modular bookshelves in this home and workspace that Silvia Allori designed for herself. The Florence apartment also features wall panels that fold down to form a dining-room table.
Find out more about Home Office in Florence ›
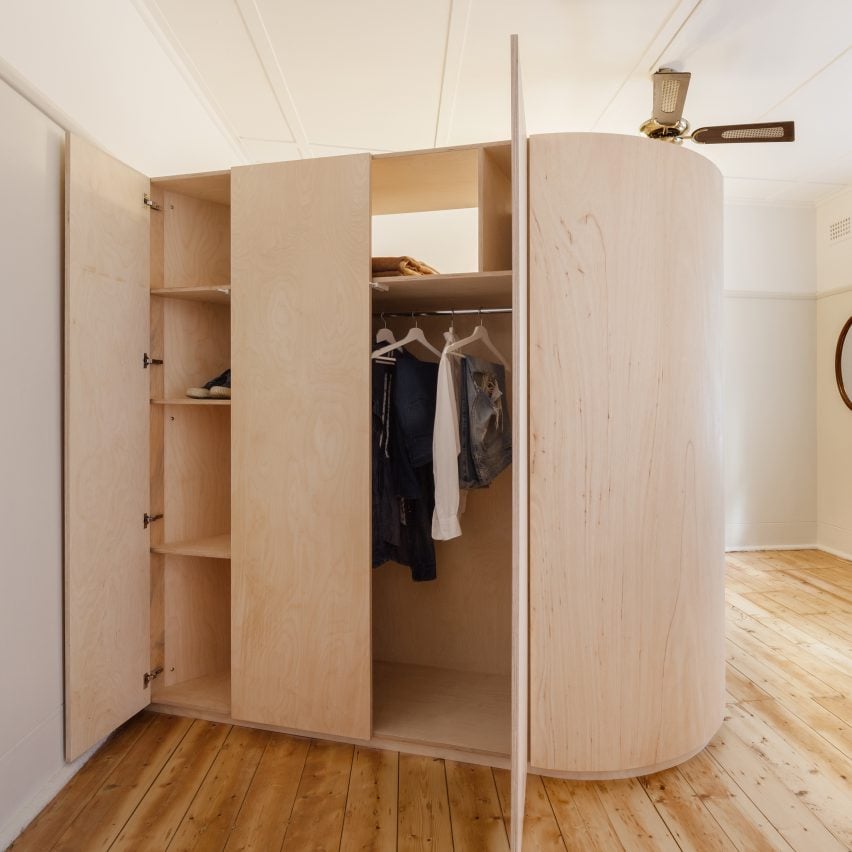
Apartment renovation by Catseye
Bespoke joinery creates room dividers that double up as a wardrobe for this Sydney studio apartment renovated by local design firm Catseye Bay.
Find out more about this apartment renovation ›
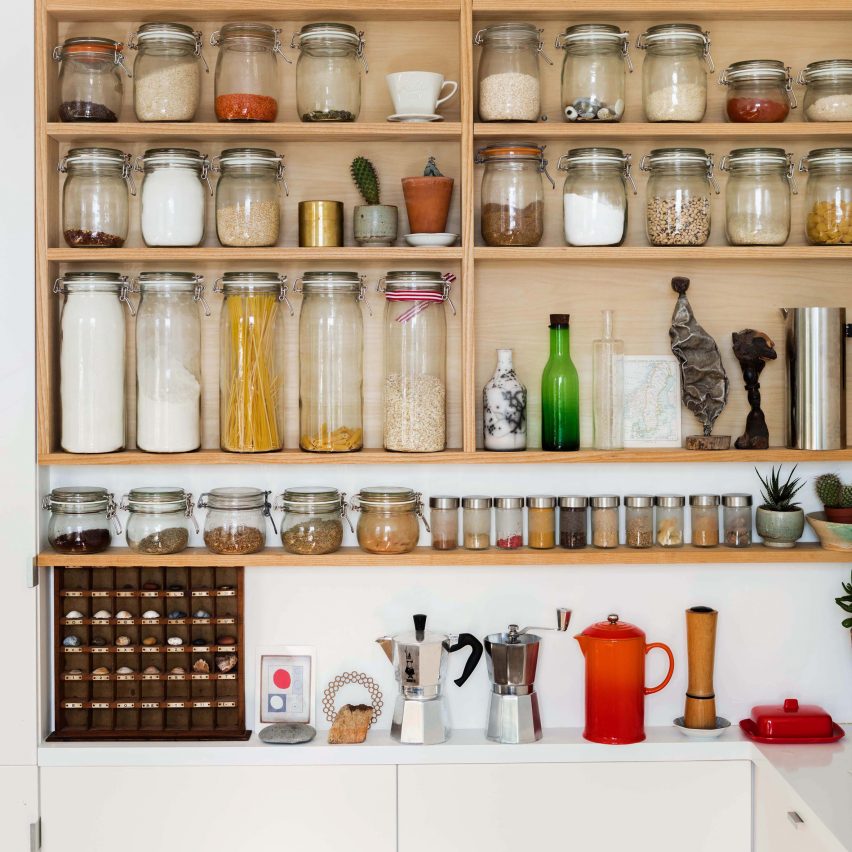
Gibson Gardens by Emil Eve Architects
Architect couple Emma and Ross Perkin used plywood to create bespoke storage solutions inside this tiny London flat, allowing them to showcase books, toys and cooking ingredients.
Find out more about Gibson Gardens ›
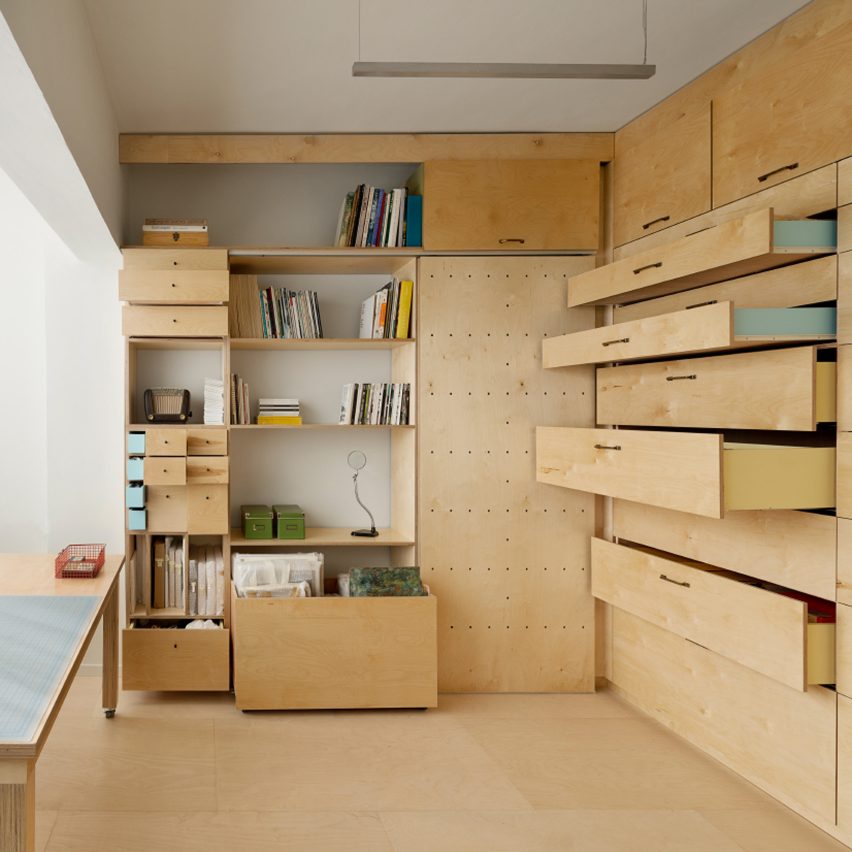
Space-saving Modular Studio for an Artist by Raanan Stern
Two desks, pegboard display walls and a folding bed are contained inside this 15-square metre artist's studio built by Israeli architect Ranaan Stern.
Find out more about Space-saving Modular Studio ›
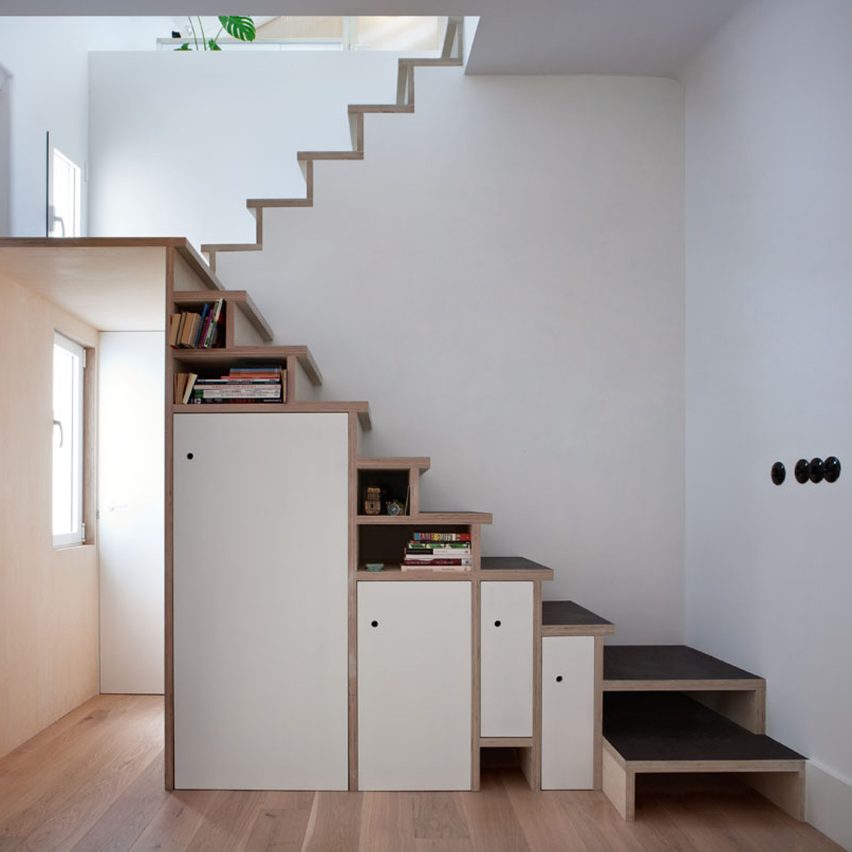
Plywood Trio Apartment by Buj+Colón Arquitectos
Cupboards and bookshelves are built into a plywood staircase that also frames a doorway in this Madrid apartment by Buj+Colón Arquitectos. Pockets of space underneath each of the treads can also be used to display books and magazines.
Find out more about Plywood Trio Apartment ›
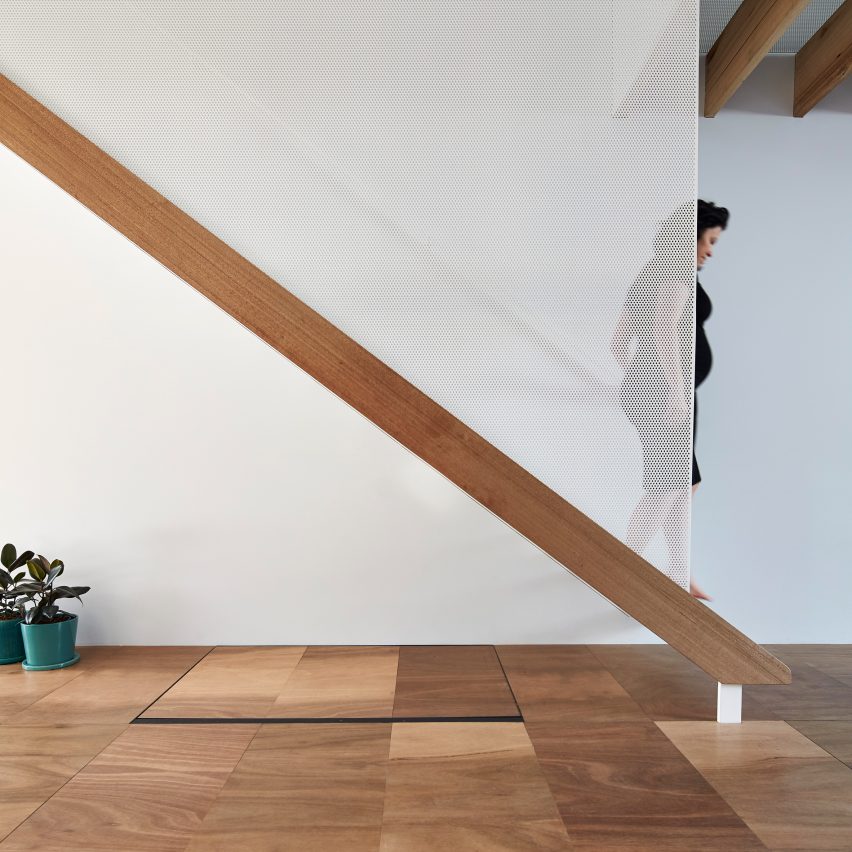
Toy Management House by Austin Maynard Architects
This remodelled Melbourne house by Austin Maynard Architects features a ground floor that lifts up to reveal a huge toy box, providing storage space for the occupant's young son.
Find out more about Toy Management House ›
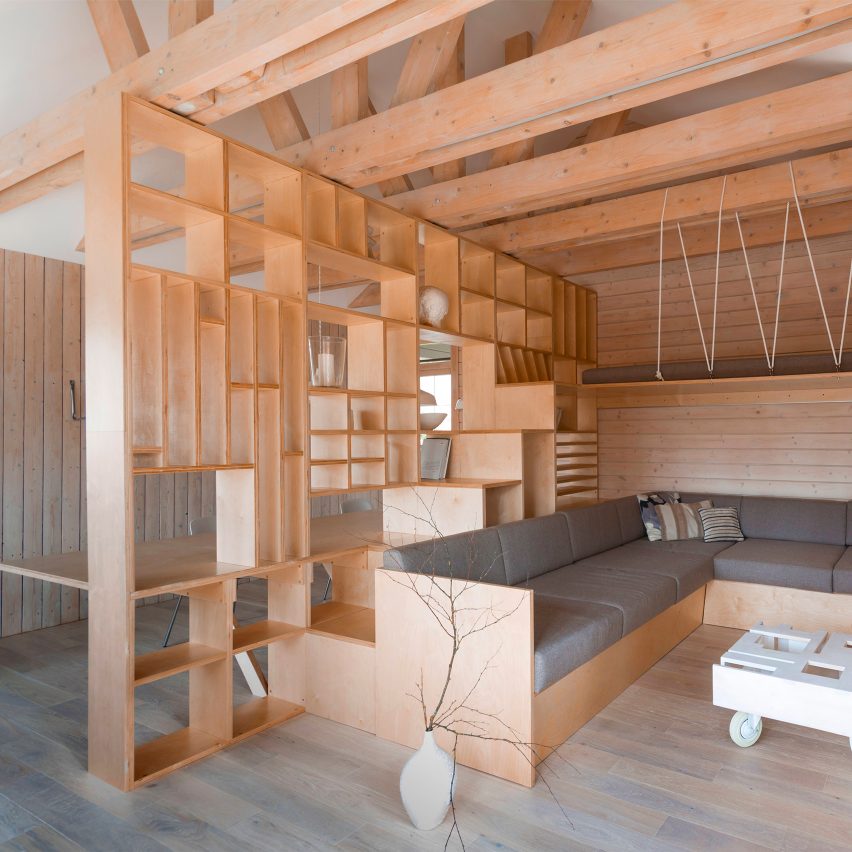
Plywood partitions also function as shelves in this Moscow studio and home for an artist, separating the working area from the living space, and keeping art supplies tidied away.
Find out more about Artists' Studio ›
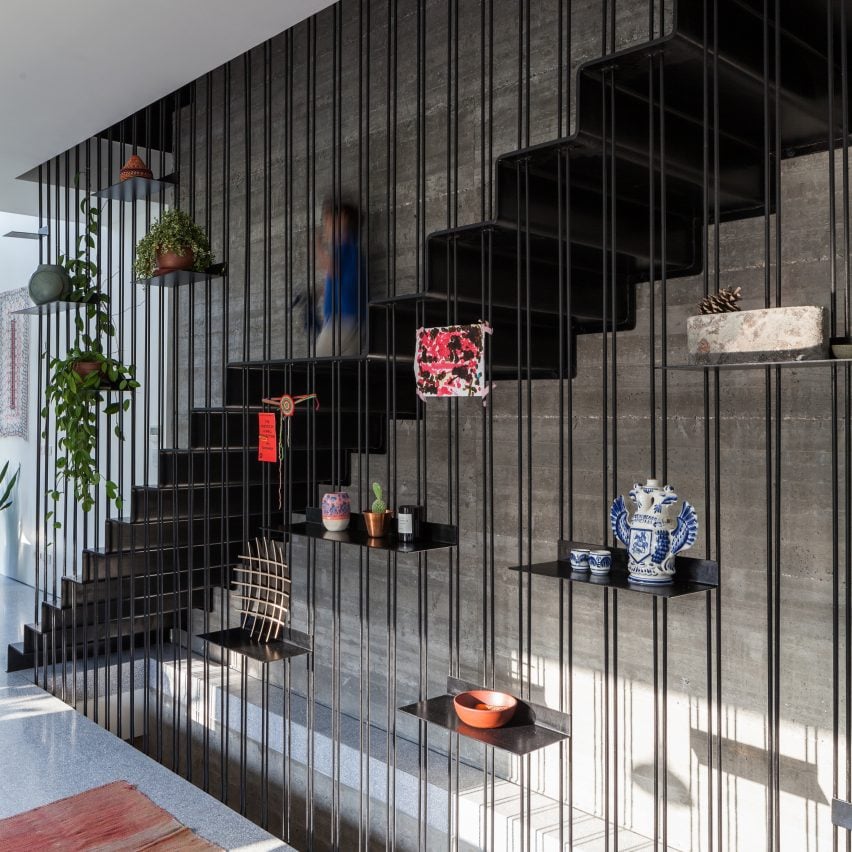
Mendelkern by David Lebenthal Architects
This Tel Aviv house that architect David Lebenthal designed for himself and his family features a staircase flanked by steel rods, which support welded shelves displaying plants and ceramics.
Find out more about Mendelkern ›
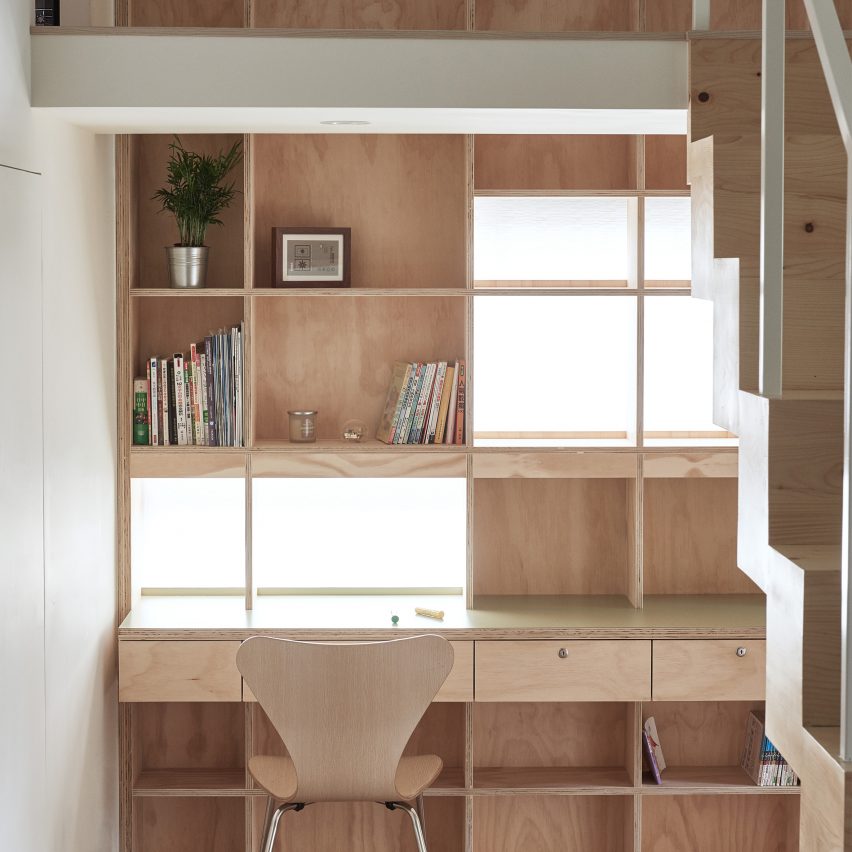
Hao Design transformed a small Taiwanese apartment into a family home by creating an upper level to house a second bedroom and storage space. A double-storey bookcase covers the wall behind a blocky staircase, which integrates shelves, windows and a desk.
Find out more about Block Village ›