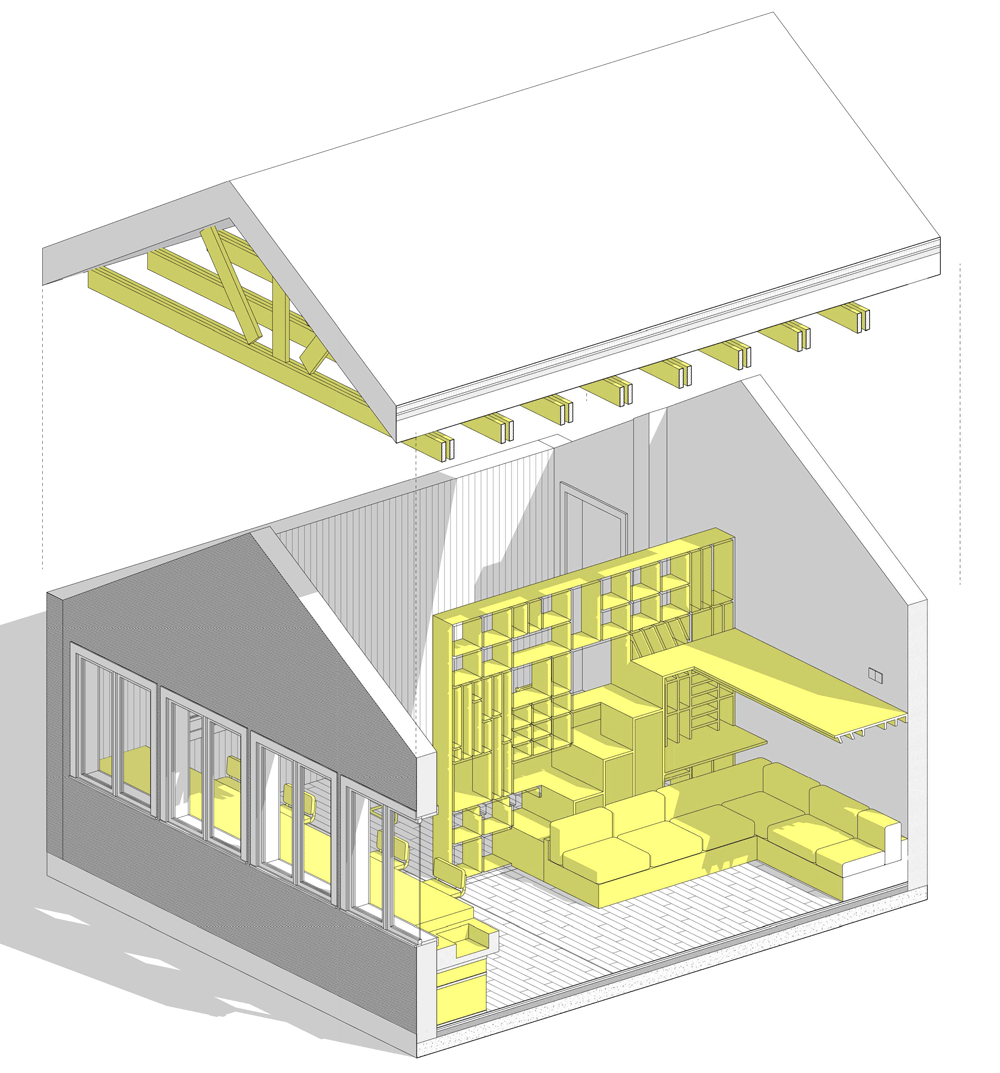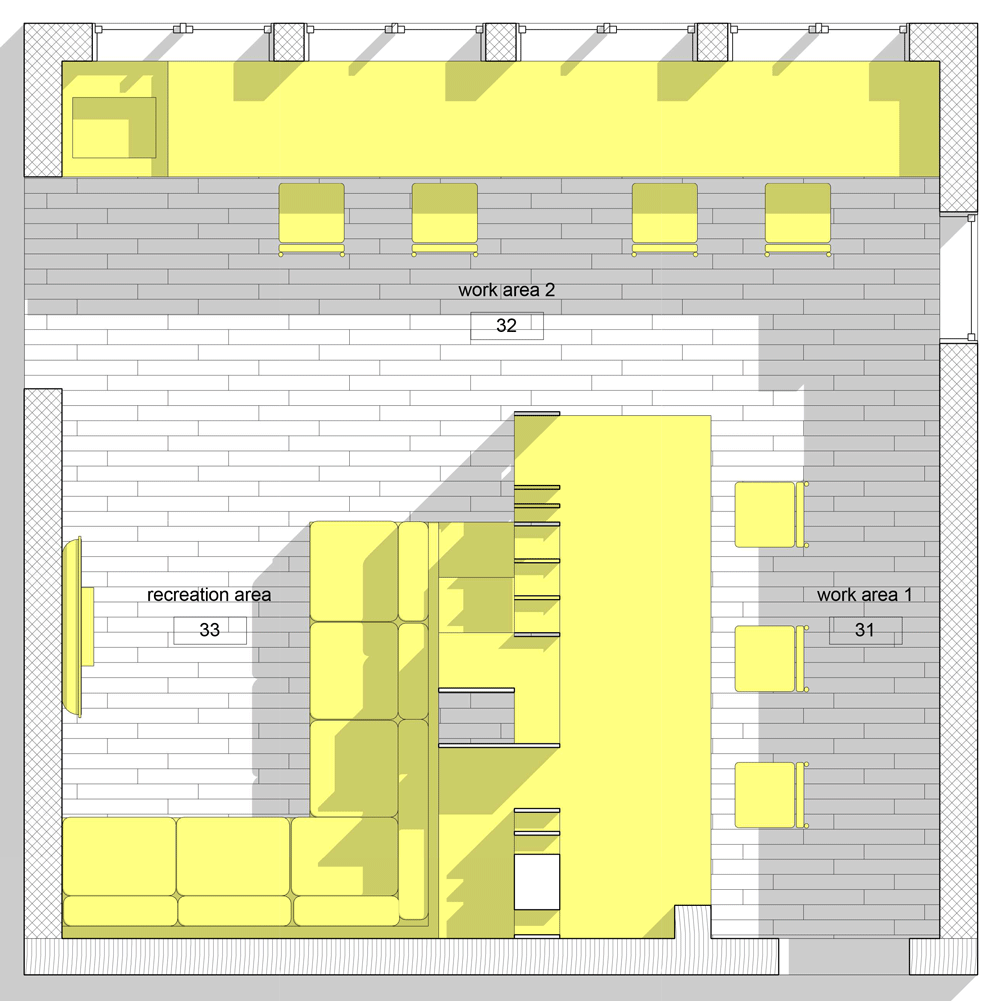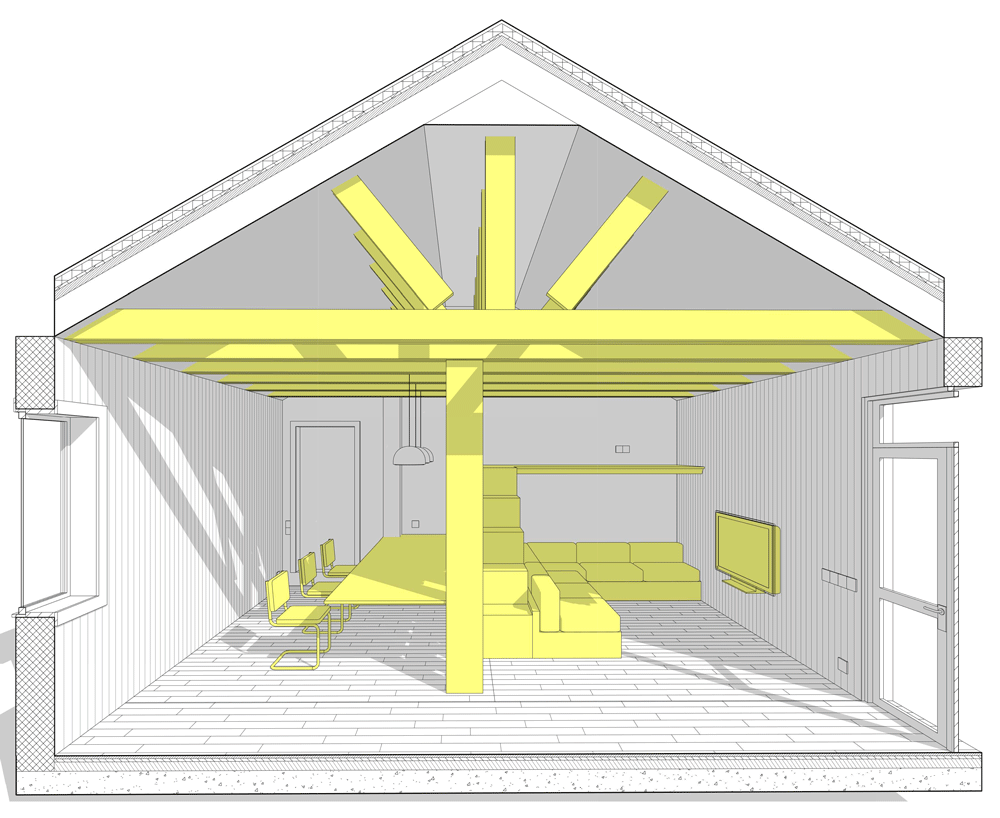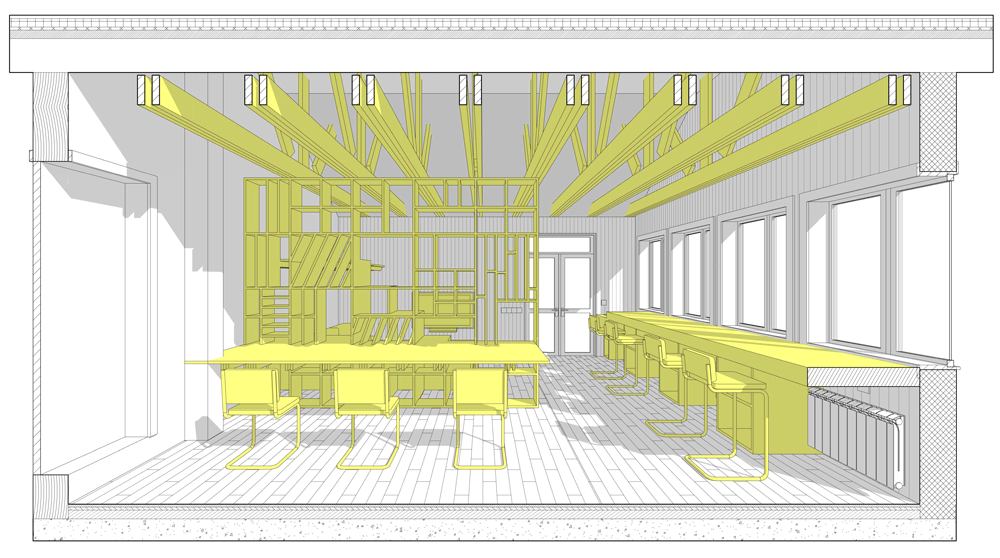Plywood artist's studio by Ruetemple combines areas for storage, seating and sleeping
A plywood partition separates working and relaxation areas inside this artist's studio in Moscow, incorporating both furniture and shelves for tidying away art supplies (+ slideshow).
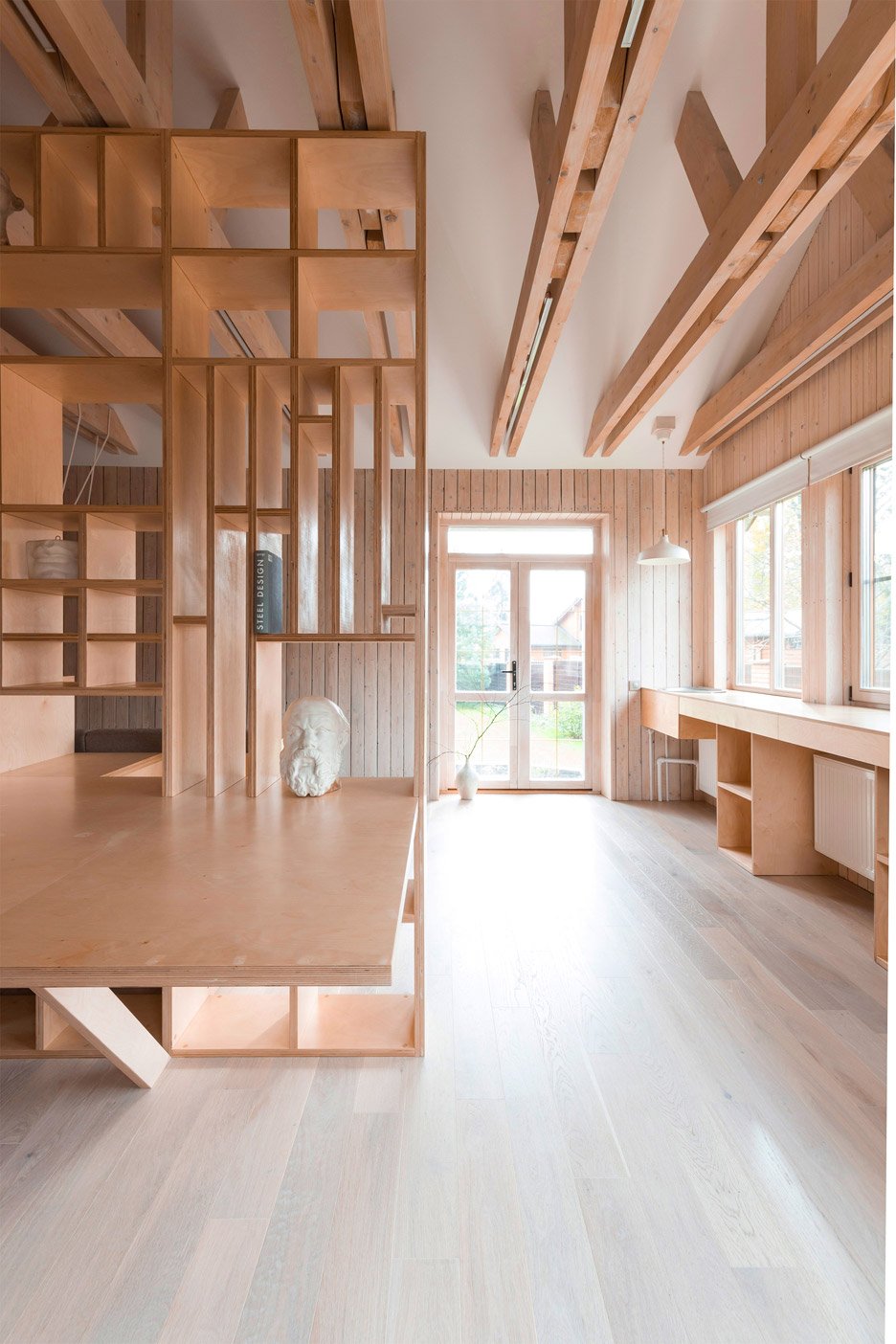
Alexander Kudimov and Daria Butahina of Russian studio Ruetemple were asked to transform a 35-square-metre garage adjoining the owner's house into a studio space for his daughter, who is interested in drawing and architecture.
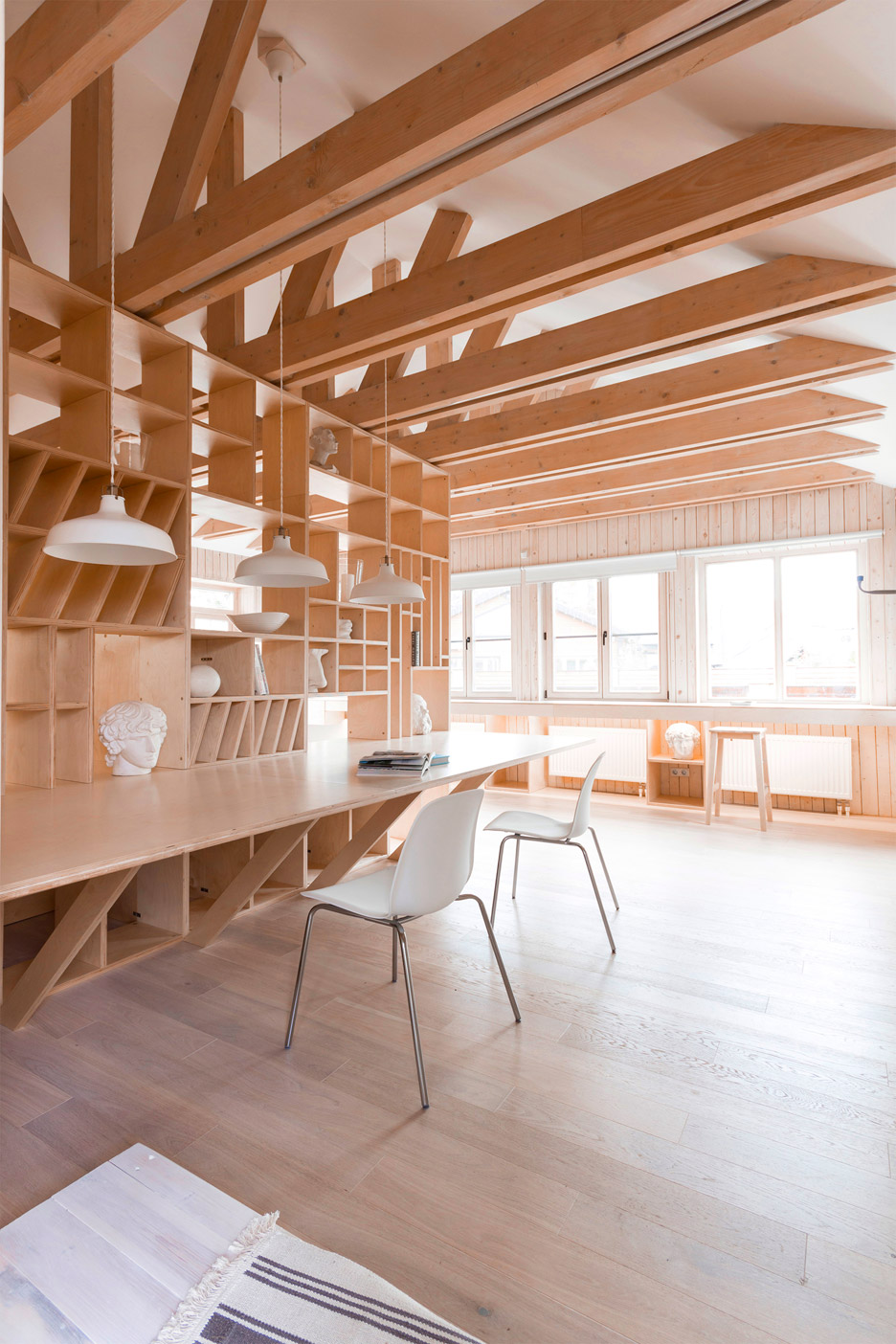
The duo – whose previous projects include a play and study area in another Russian home featuring a mezzanine hammock and an adaptable seating cube on wheels – converted the room into a studio accommodating separate spaces for different activities.
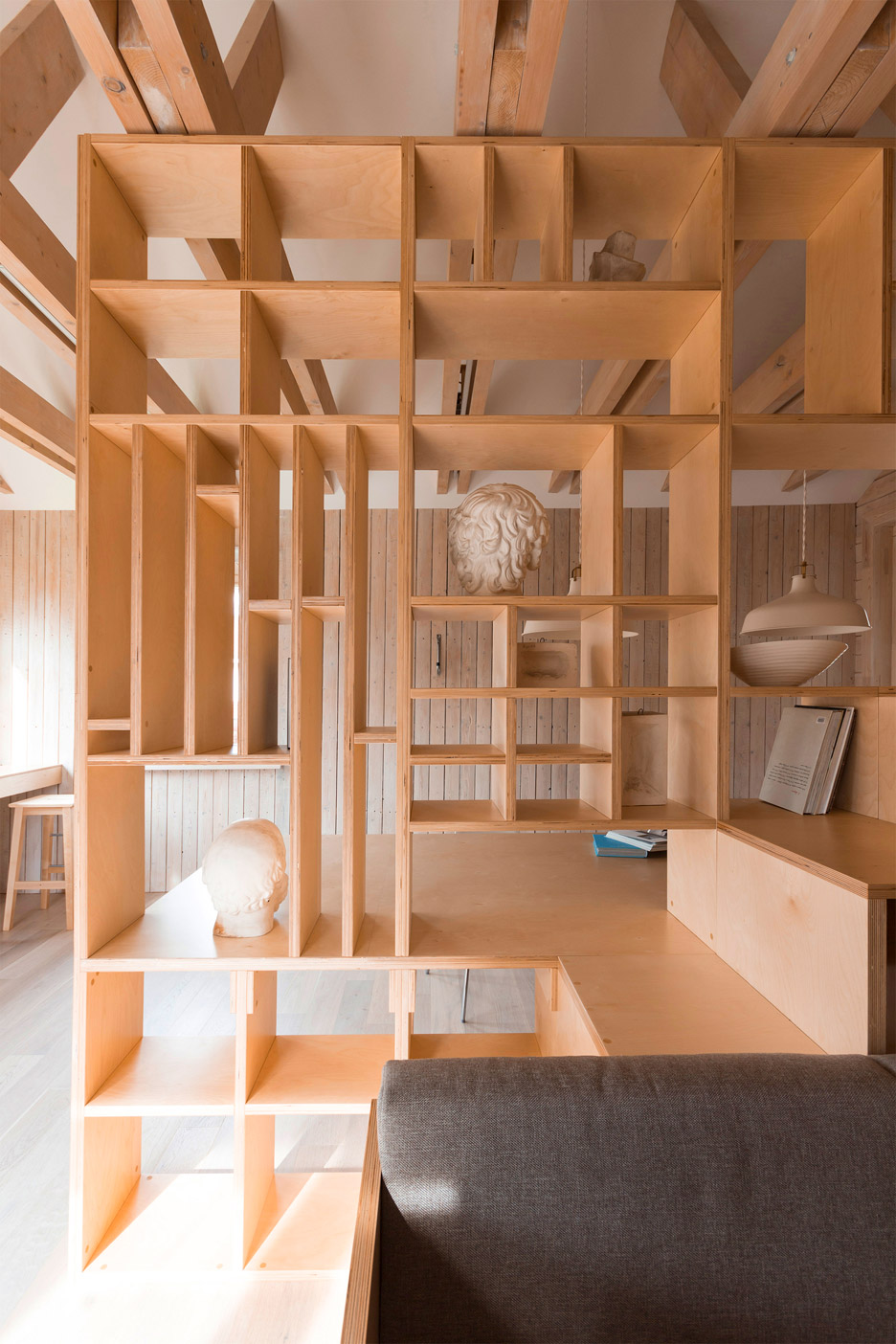
"Drawing and architecture require inspiration," Kudimov and Butahina explained. "We know from our personal experience that an interior makes a direct impact on our mood and can give an impetus to work and creativity so we decided to make a spacious, light room with various areas."
A false ceiling was removed to expose timber trusses that support the pitched roof. The architects then inserted a central partition that separates a lounge area on one side from a workspace on the other.
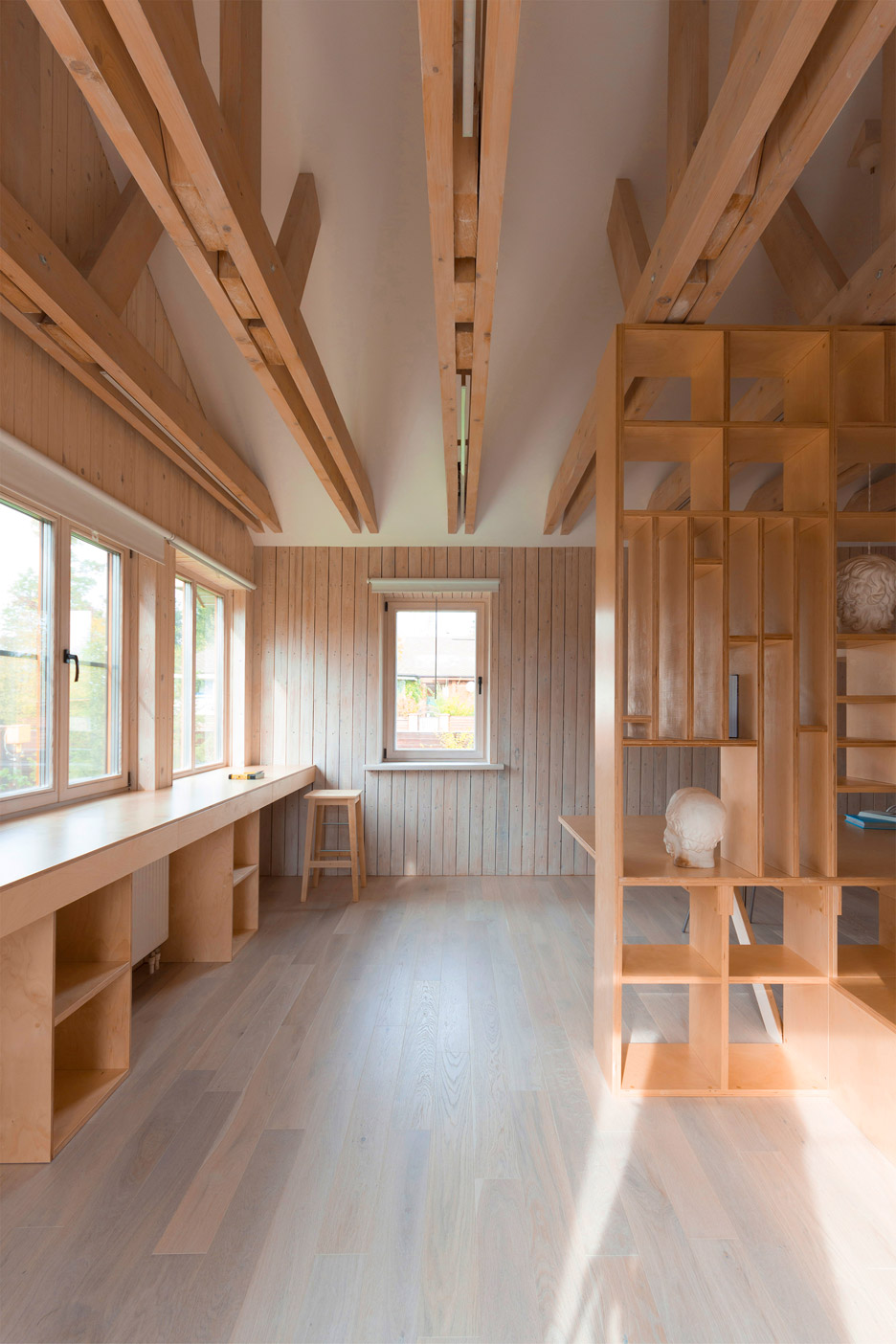
The large furniture unit comprises shelves of varying proportions that can be used to hold paper, tools and folders, alongside objects that provide inspiration for drawings.
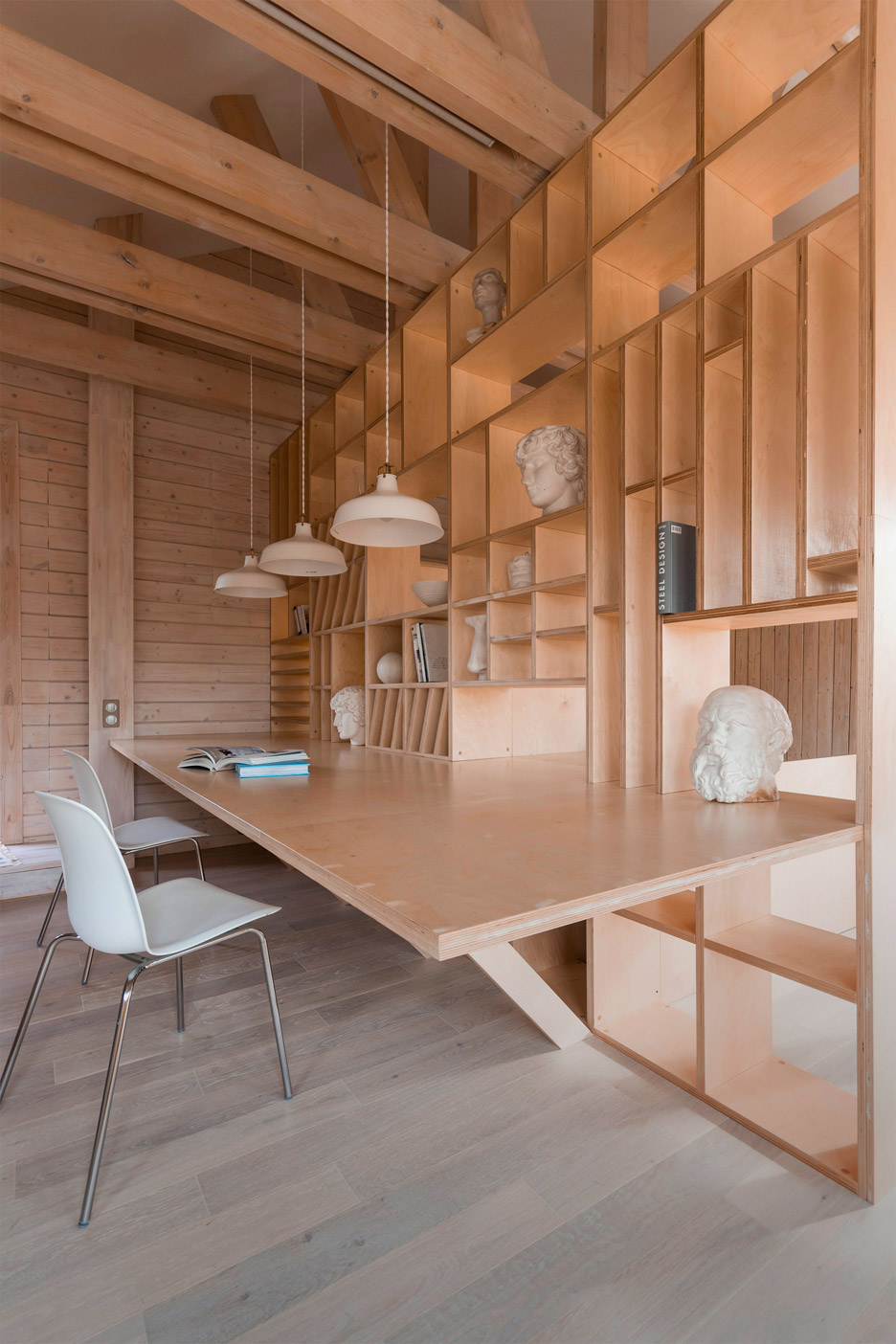
The wooden structure also incorporates a desk, an L-shaped sofa and a set of steps ascending to a suspended sleeping platform. A rope balustrade flanking the platform loops around one of the chunky ceiling beams.
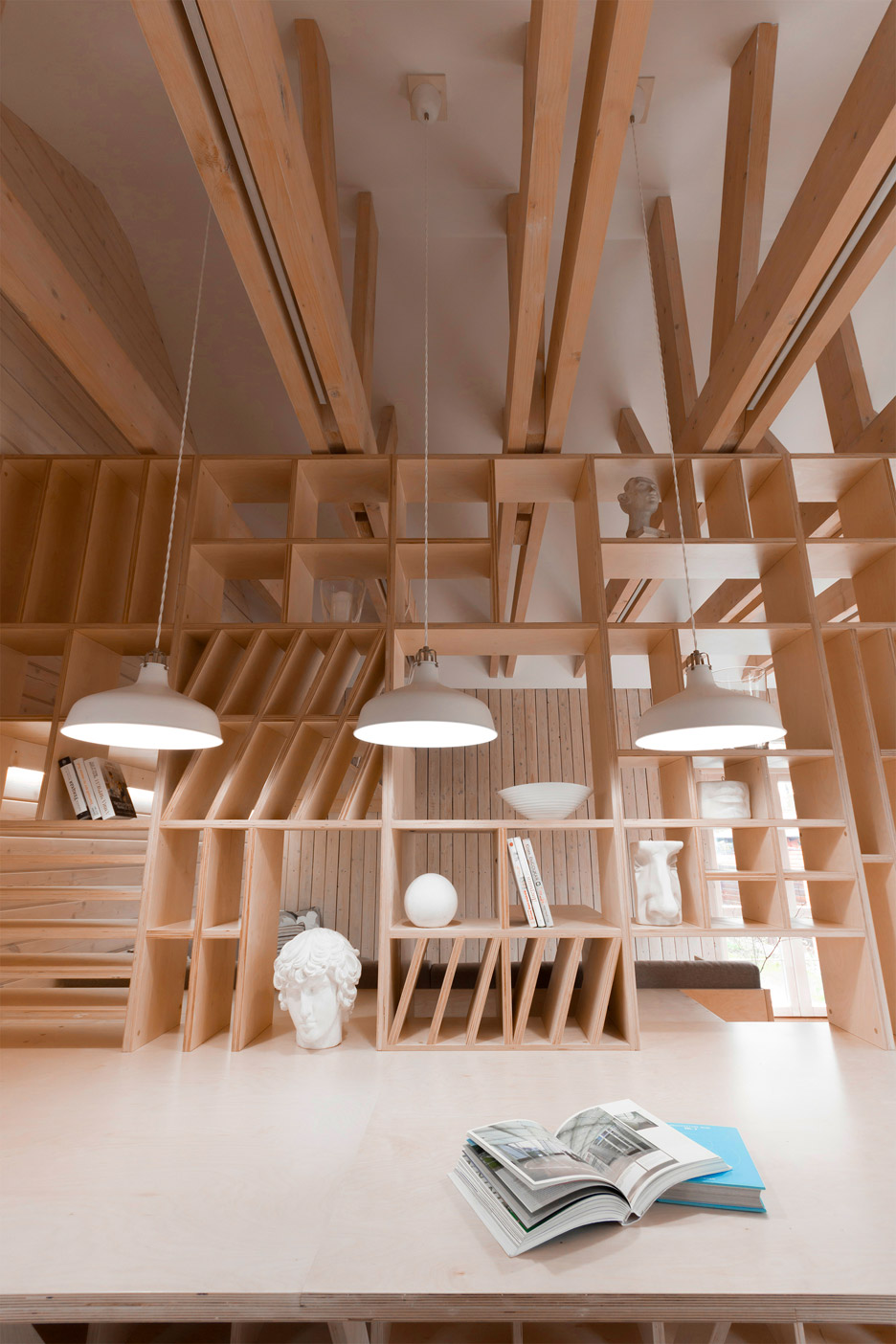
An alternative work surface extends along the full length of one wall, providing views out through timber-framed windows that also help to fill the studio with natural light.
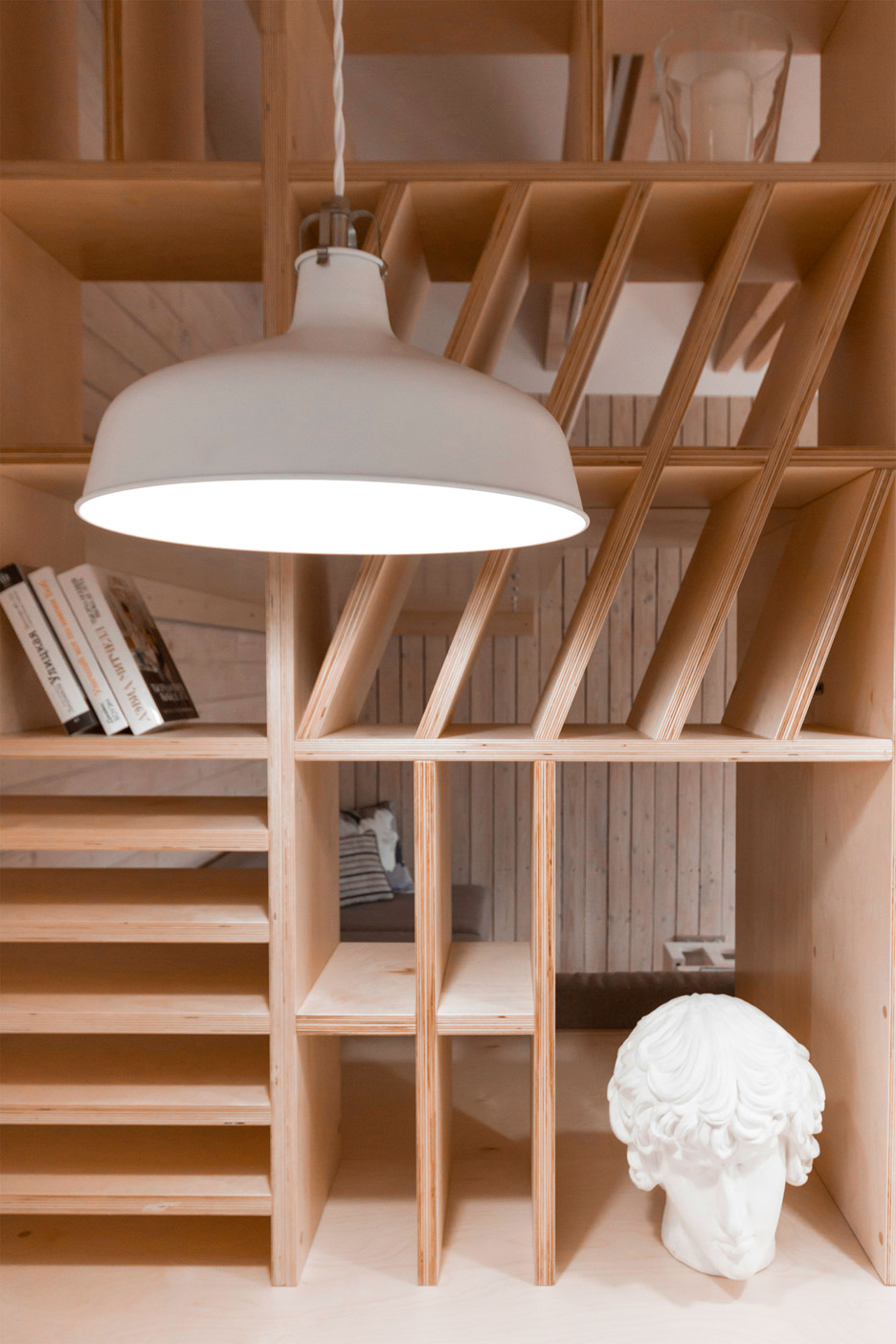
"Creative work requires variety and visual images," the architects added. "That is why we decided to replace the work desk with a wide table board along the window. One can sit on a high bar stool at this table board and get inspired by the garden views."
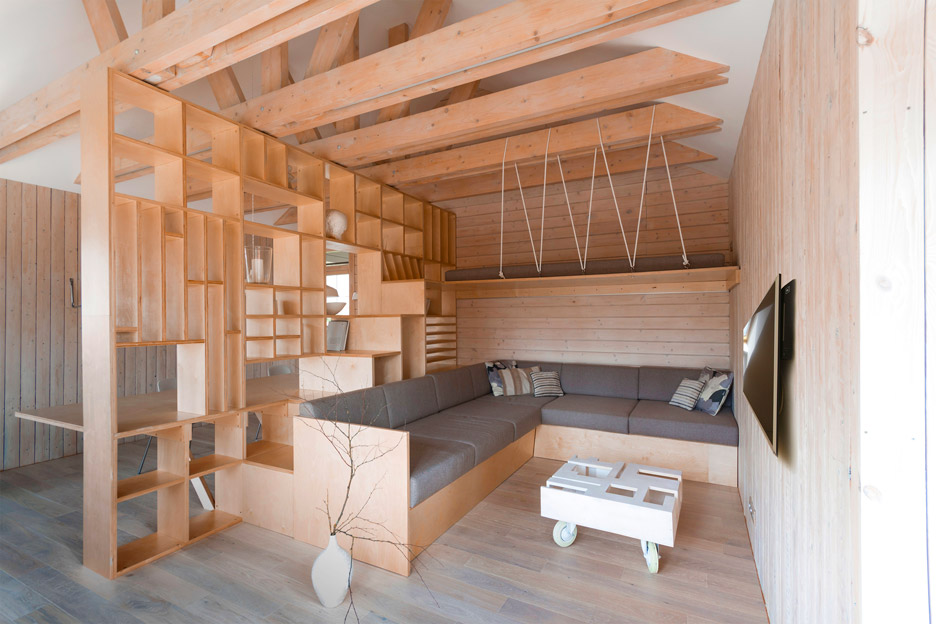
Wood is used in three ways throughout the space; the plywood furniture units and parquet flooring combine with roughly finished boards cladding the walls, which feature knotted surfaces that complement the original ceiling trusses.
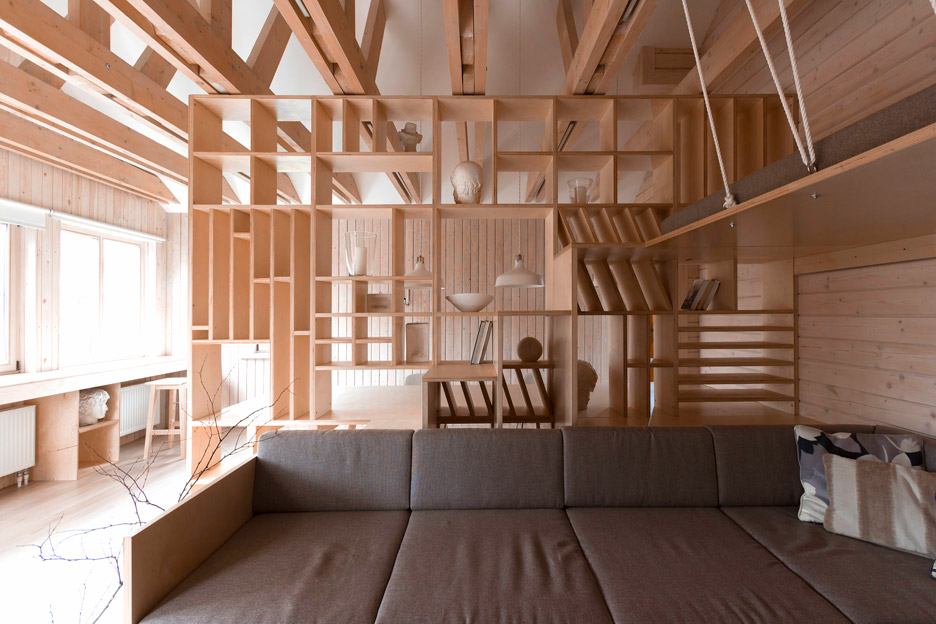
Grey upholstery and white details – including the pendant lamp shades, window blinds and Ikea chairs – contribute to a minimal material palette that focuses attention on the varying tones and textures of the wood.
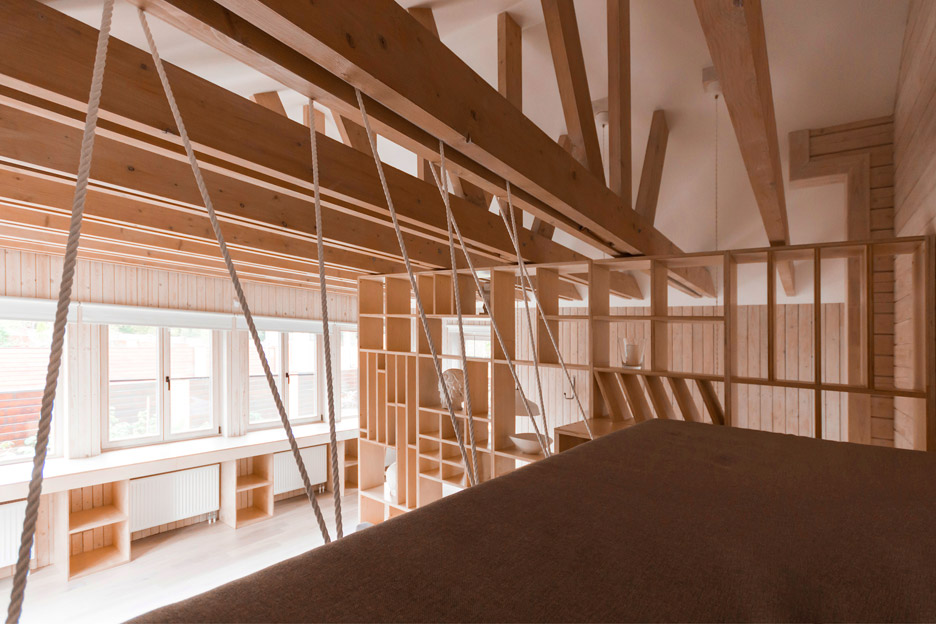
A small tower at the top of an Amsterdam department store has been converted into a compact wooden artist's studio featuring a spiral stair that connects different compartments for working and living, while translucent screens incorporated into a pinewood frame separate the spaces of a fashion studio in Nanjing.
