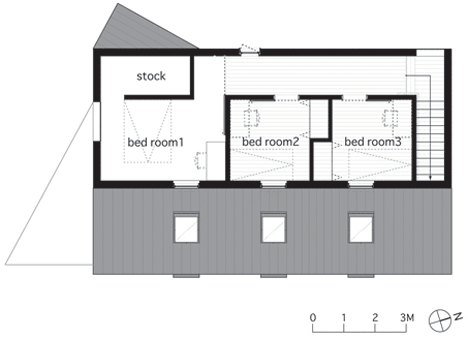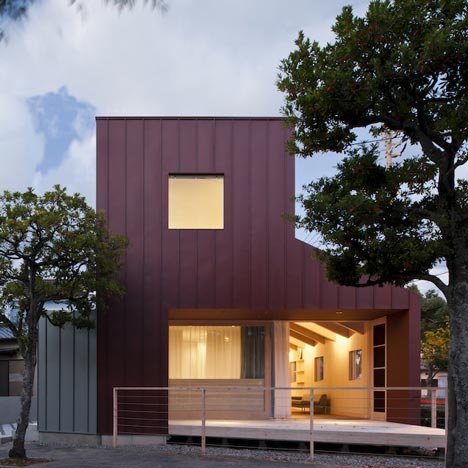
House in Saitozaki by Case-Real
The open mouth of this steel-clad house in Fukuoka, Japan, by architects Case-Real reveals its interior to anyone strolling by.
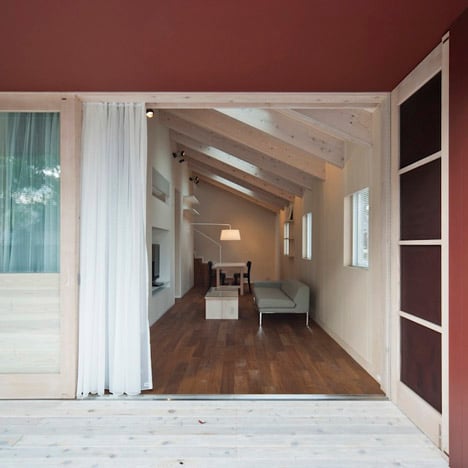
Red and grey galvanised steel envelops the exterior of the House in Saitozaki, which is single-storey on side but has two storeys on the other.
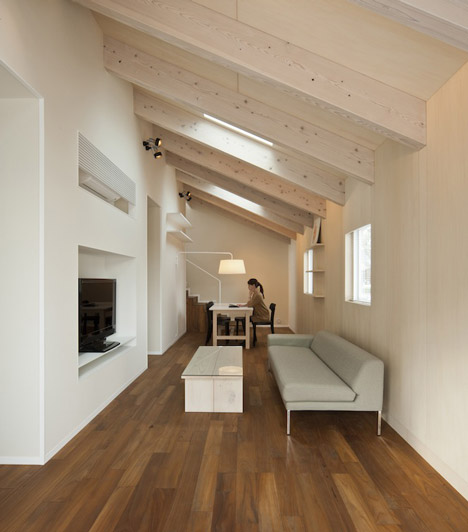
A pitched roof with exposed eaves shelters living and dining rooms on the single-storey side, while utility rooms are located opposite beneath three first-floor bedrooms.
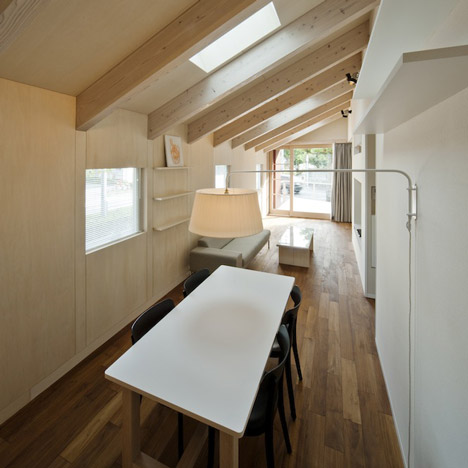
Storage areas inside the house are built into the walls, while the floors are covered with dark wood panels.
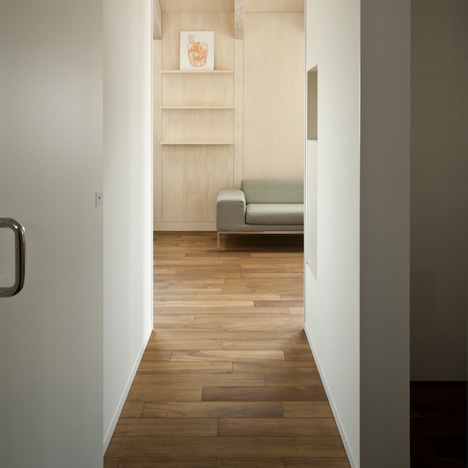
Other recent projects by Case-Real include a dorm with a curvy timber deck and a boutique with concave walls - see them both and more here.
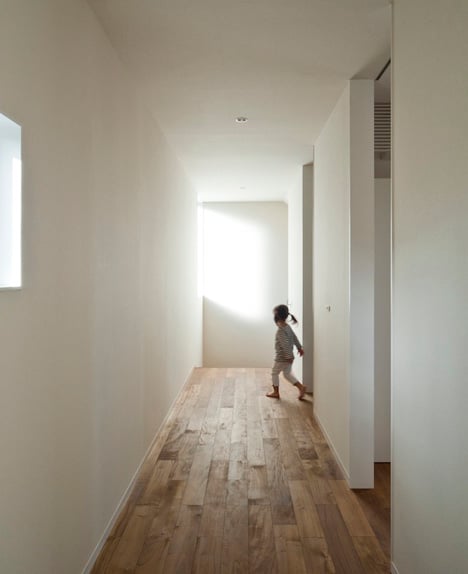
Photography is by Hiroshi Mizusaki.
House in Saitozaki
In a residence, For the configuration of volume and internal space In a residence, we thought timeless and simple was best.
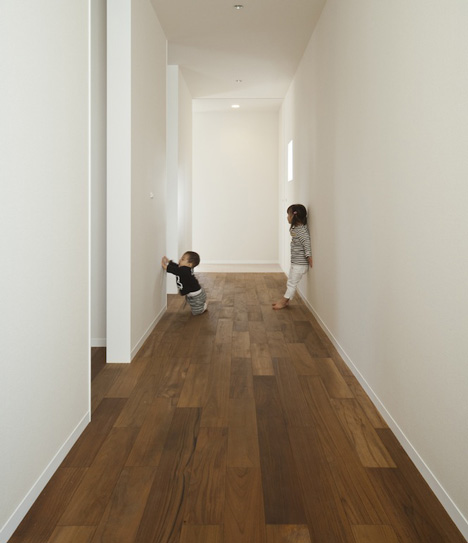
Here, keeping an awareness of orientation and road connections, but without paying special attention the site geometry, two anonymous architectural volumes (a typical one-story gable and a two-layer box) are bound together leaving the simple internal structures intact.
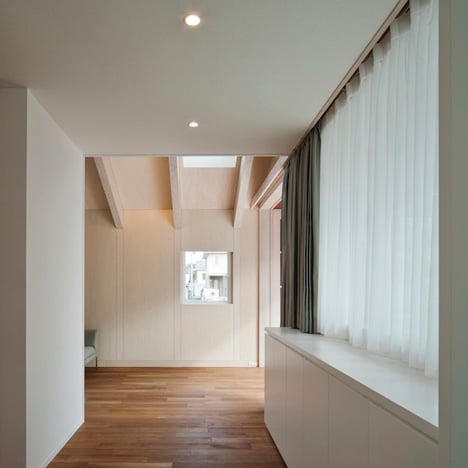
Type of Project: Residence
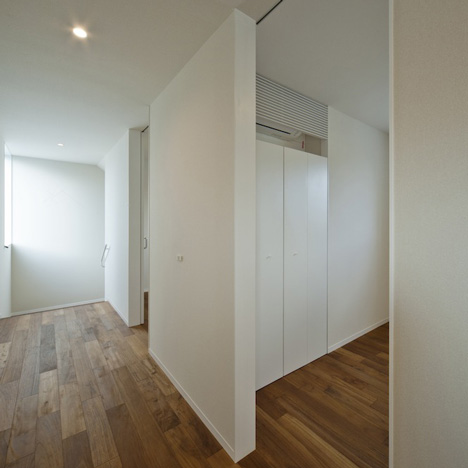
Period: Feb 2011 - Oct 2011
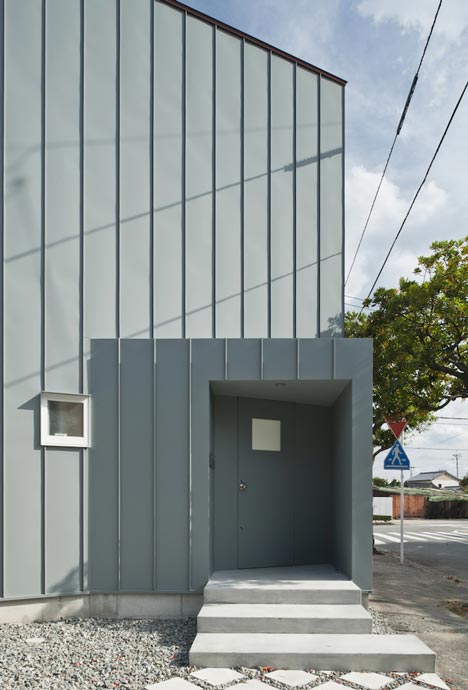
Structual engineer: Jikuu-koubou
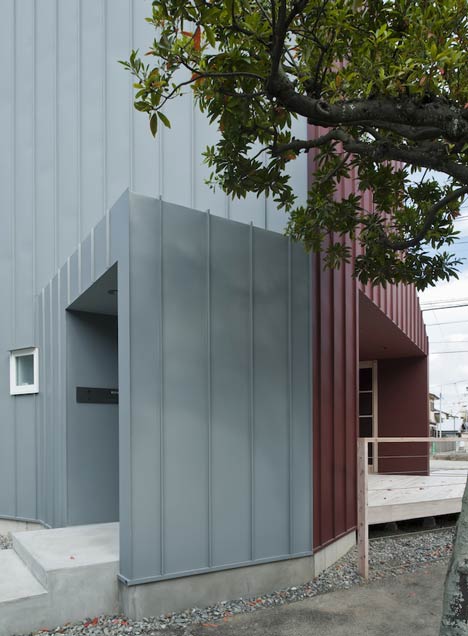
Site area: 169.0㎡
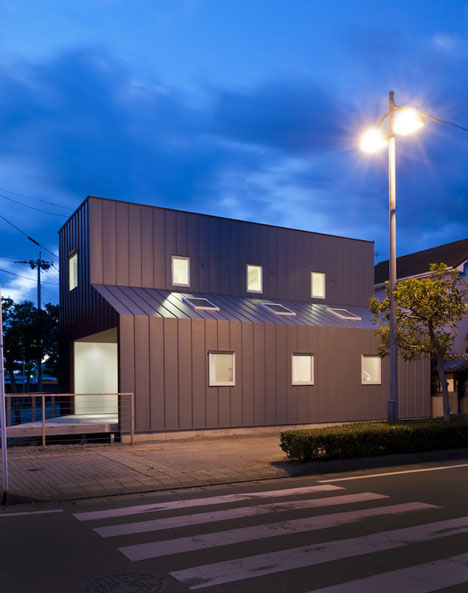
Building area: 76.9㎡
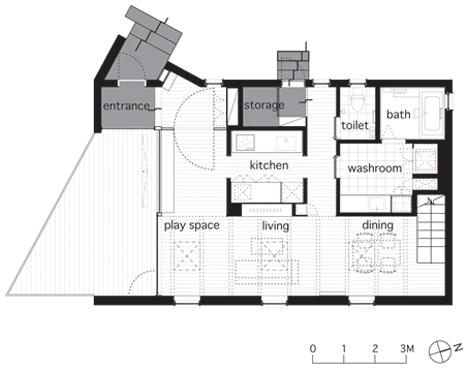
Floor area: 123.2㎡ (1F/76.9㎡、2F/76.3㎡)
