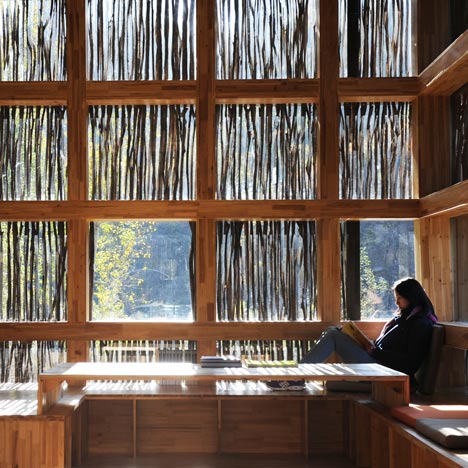
World Architecture Festival 2012 day one winners announced
World Architecture Festival 2012: Dezeen is in Singapore for the fifth annual World Architecture Festival and today the winning projects in 12 of the awards categories have been announced, including a library clad with firewood, a house covered in plants and three projects in Singapore.
The winners have been selected from over 300 shortlisted entries in the sections of completed buildings, landscape and future projects. The completed buildings will also go forward to compete for the prize of World Building of the Year 2012, chosen by a jury that includes architects Ben van Berkel, Moshe Safdie, Mok Wei Wei, J. Mayer H. and Yvonne Farrell.
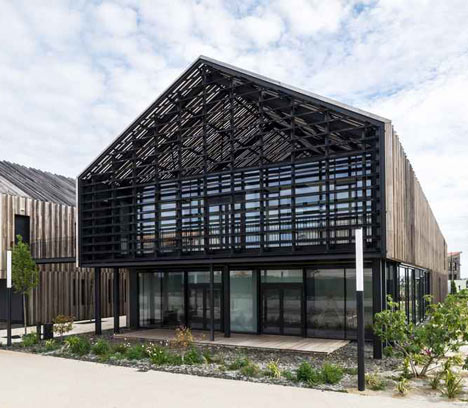
French studio Arcau have won the civic and community category with their design for a community centre in the town of Pornic (above). The architects chose to reinterpret the gabled timber salt storehouses common to the area to create the volumes for the two buildings. The judges praised the project for being "unique to its context due to respecting a local archetype."
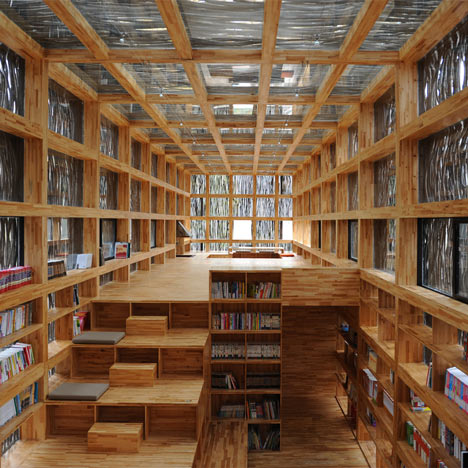
A library clad in firewood (above and top) by Chinese architect Li Xiaodong is the winner in the culture category. Stepped platforms within the Liyuan Library integrate low level shelves and provide seating areas for readers. The judges commented that the project was "deliberately respectful of nature." Read more about the project in our earlier story.
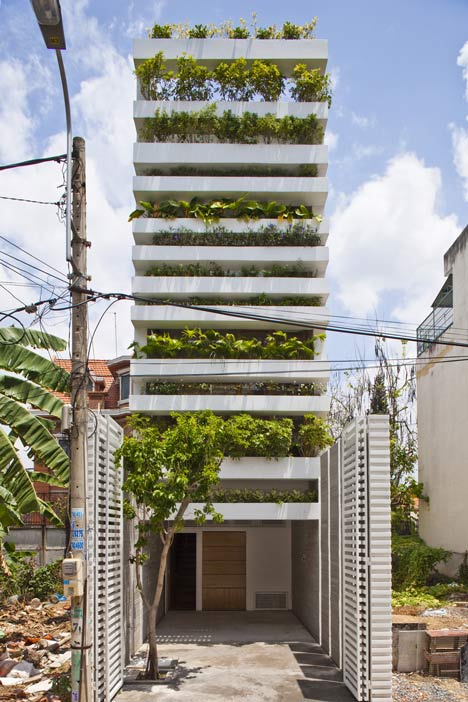
Above: photograph is by Hiroyuki Oki
The winner in the house category is Stacking Green (above), a residence with a tiered vertical garden on its facade by Vo Trong Nghia Architects. Like the typical narrow but long ‘tube houses’ that are common in Vietnam, the family house is 20 metres deep but just 4 metres wide and has concrete planters covering its front and back facades. The jury said that the building "provides a simple yet elegant solution to challenges in developing cities including security, privacy, climate and light in a poetic yet economical way." Read more about the project in our earlier story.
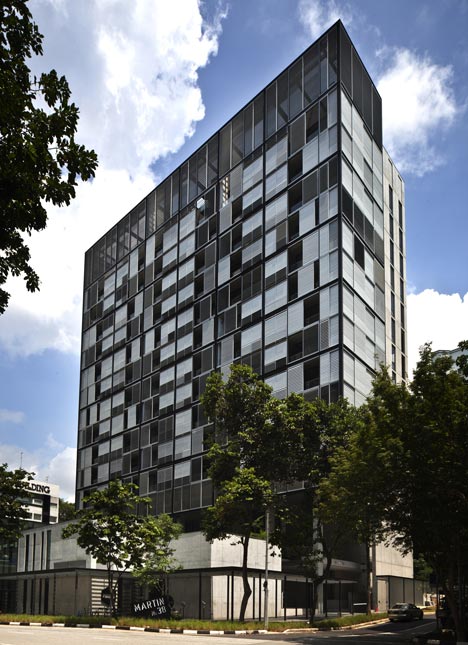
The award for best housing project goes to Kerry Hill Architects for Martin Road No. 38 (above), a series of apartment blocks in Singapore with commercial units in their lower levels. The buildings have low-maintenance concrete facades and contain apartments with flexible layouts. The judges commented that "the materials and details are simple and refined and seamlessly integrated everywhere."
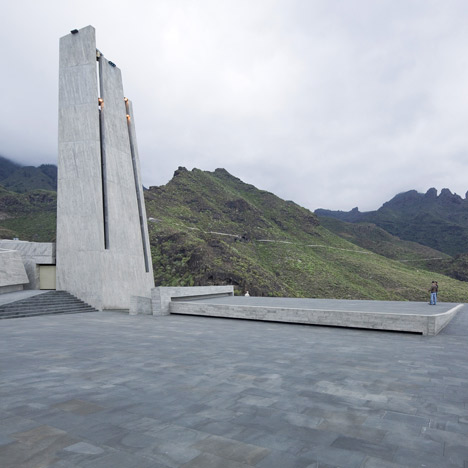
Above: photograph is by Simona Rota
The Plaza Espana, a public square above an underground museum in Tenerife (above), by Menis Arquitectos, has won the award in the new and old category. The judges called it "a transformative project that uses the removal of buildings to open up an enlarged public plaza to an incredible landscape."
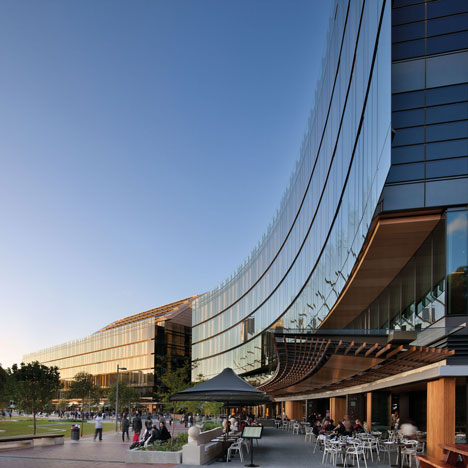
Above photograph is by John Gollings
The winner in the office category is the Darling Quarter (above), a commercial building beside the harbour in Sydney by architect Francis Jones Morehen Thorp. The curved glass profile of the building frames a series of public spaces that include lawns, a children's playground and a row of cafes and restaurants. The judges were impressed by the building's environmental credentials and the way it shapes the landscape.
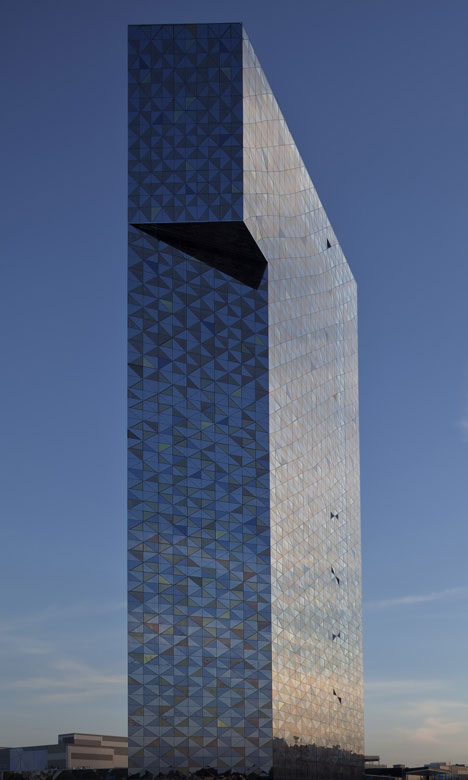
Above: photograph is by Ola Fogelström
The 34-storey Victoria Tower hotel in Sweden (above) by Wingardh Arkitektkontor features a tessellated facade of coloured glass and is the winner in the hotel and leisure category. As one of the tallest buildings in Stockholm, the hotel is widest at its upper floors and contains 229 rooms. The judges said the project was "refreshingly original in a genre where corporate hospitality interiors predominate."
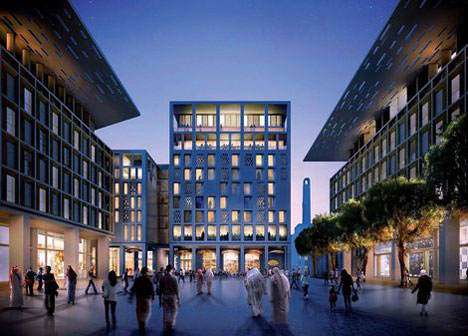
AECOM have picked up a future projects award in the masterplanning category with their proposals for the 31-hectare Msheireb site in Inner Doha (above). The detailed masterplan will form a gateway to the city and entered the construction phase in 2010. The judges called the project "a creative, modernist interpretation of traditional arabic urbanism" and "a great prototype for Middle Eastern urbanism."
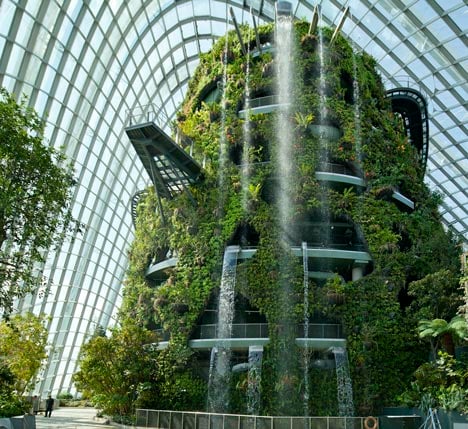
Above: photograph is by Craig Sheppard
The award for best display project goes to Wilkinson Eyre Architects, who designed two shell-shaped greenhouses (above) at the Gardens by the Bay tropical garden, located near the site of the World Architecture Festival in Singapore. One of the conservatories accommodates flowers from Mediterranean regions, while the other is filled with tropical plants and an artificial waterfall. The judges praised the project for being "awe-inspiring in its scale and form." Read more about the project in our earlier story.
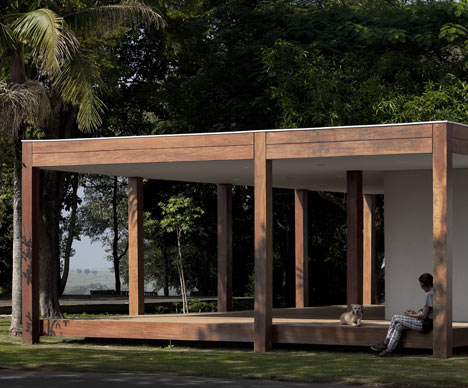
Brazilian architect Isay Weinfield has won the award in the sports category with his design for the Fazenda Boa Vista Golf Clubhouse (above). Located 100 kilometres from São Paulo, the two-storey clubhouse comprises a series of rectangular spaces, framed by concrete on the lower level and timber and glass above. The judges commented that the building has a "simple elegance" and "reinvestigates the clubhouse typology."
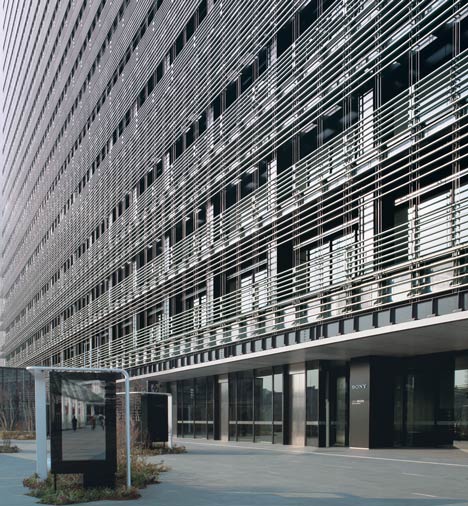
Above: photograph is by Harunori Noda
An office building by Nikken Sekkei (above) for Sony’s research and development department in Tokyo has won the award in the production, energy and recycling category. The building has been oriented to prevent overheating, while external staircases and elevators shade it from direct sunlight. The judges called it "an exemplary well-resolved high-rise industrial building with considerable environmental innovation."
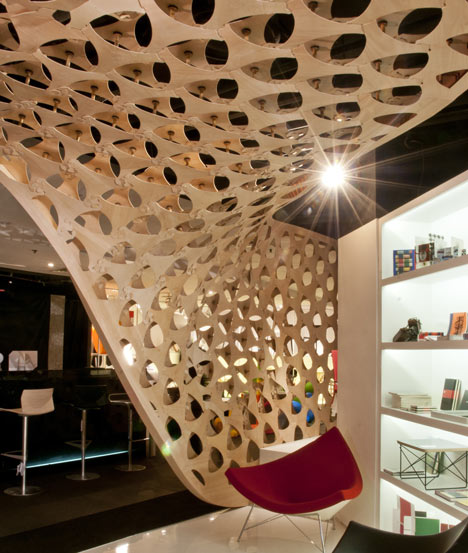
Photography is by Stacy Peh
And finally the award in the shopping category is given to P.A.C for the interior of a Herman Miller Shop in Singapore (above), where a curving surface of plywood folds over the heads of shoppers. The judges said "the contouring of the ceiling that becomes a wall successfully creates a series of warm spaces and a comfortable environment."
We'll be announcing all the award winners on Dezeen over the next few days and filmimg interviews with some of the winners - follow our coverage here.
Dezeen is media partner for the World Architecture Festival, which is taking place at the Marina Bay Sands hotel and conference centre until 5 October - click here to see a series of movies we filmed with programme director Paul Finch in the build-up to the event.
See all the shortlisted entries for the awards »