
Museum of Modern Literature, Marbach am Neckar by David Chipperfield Architects
Here is a full set of photos, plans and elevations of David Chipperfield's Museum of Modern Literature at Marbach am Neckar in Germany, which won the RIBA Stirling Prize 2007 at a ceremony in London on Saturday (and which you heard about first on Dezeen, of course).
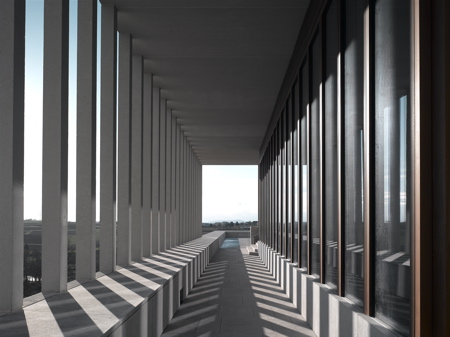
All photos are copyright Christian Richters.
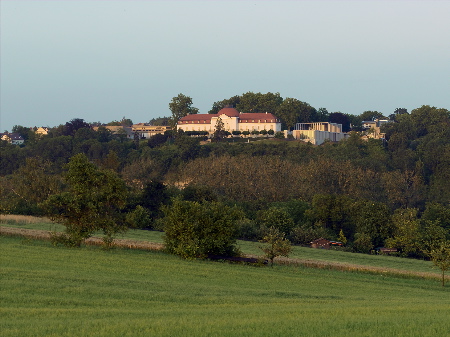
Read about the Stirling Prize 2007 shortlist in our earlier story.
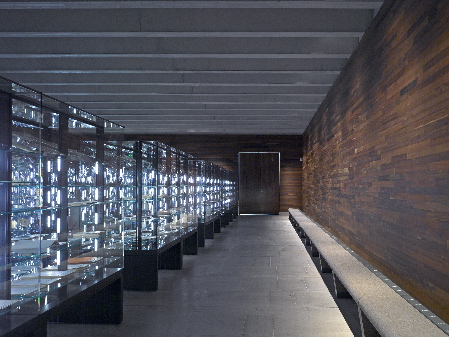
Links to more David Chipperfield stories on Dezeen here.
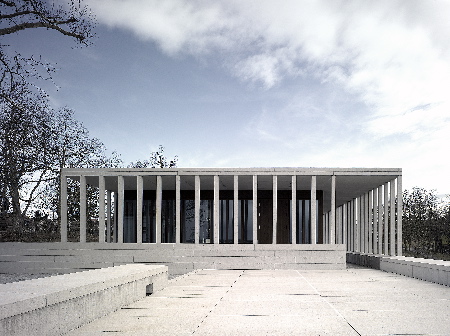
The text and credits below come from the architects, followed by a (slightly repetitive) statement from the Stirling Prize judges:
--
Museum of Modern Literature,
Marbach am Neckar, Germany
2002-2006
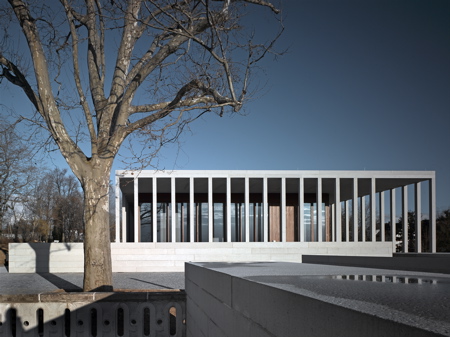
The museum is located in Marbach’s scenic park, on top of a rock plateau overlooking the valley of the Neckar River. As the birthplace of the dramatist Friedrich Schiller, the town’s park already held the National Schiller Museum, built in 1903, and the Archive for German Literature, built in the 1970s. Displaying artefacts from the extensive 20th century collection from the Archive for German Literature, notably the original manuscripts of Franz Kafka’s ‘The Trial’ and Alfred Döblin’s ‘Berlin Alexanderplatz’, the museum also provides panoramic views across and over the distant landscape.
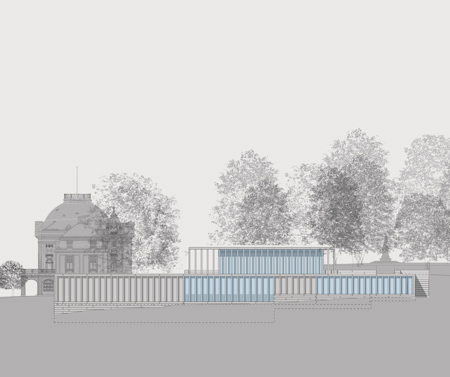
Embedded in the topography, the museum reveals different elevations depending on the viewpoint. By utilising the steep slope of the site, terraces allow for the creation of very different characters – an intimate, shaded entrance on the brow of the hill facing the National Schiller Museum with its forecourt and park, and a grander, more open series of tiered spaces facing the valley below.
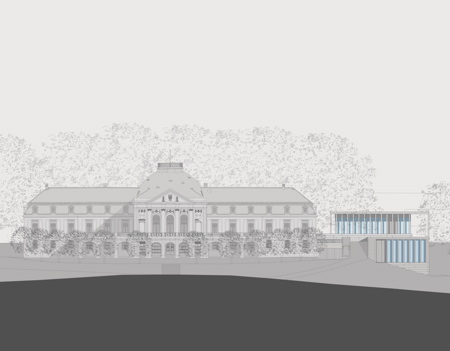
A pavilion-like volume is located on the highest terrace, providing the entrance to the museum. The interiors of the museum reveal themselves as one descends down through the loggia, foyer and staircase spaces, preparing the visitor for the dark timber-panelled exhibition galleries, illuminated only by artificial light due to fragility and sensitivity of the works on display.
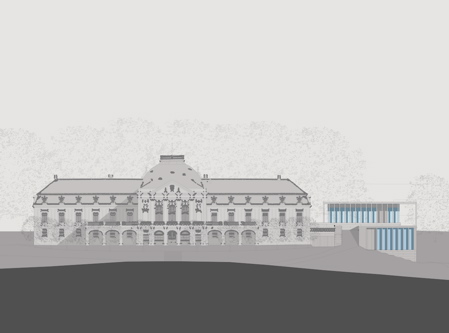
At the same time, each of these environmentally controlled spaces borders onto a naturally lit gallery, balancing views inward to the composed, internalized world of texts and manuscripts with the green and scenic valley on the other side of the glass.
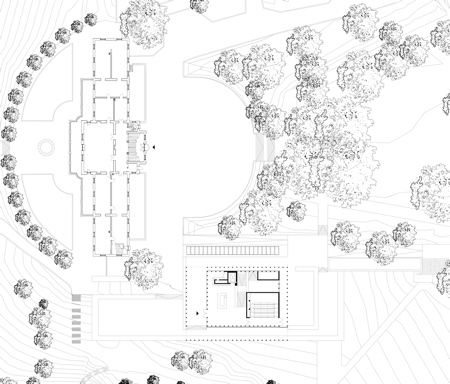
A clearly defined material concept using solid materials (fair-faced concrete, sandblasted reconstituted stone with limestone aggregate, limestone, wood, felt and glass) gives the calm, rational architectural language a sensual physical presence.
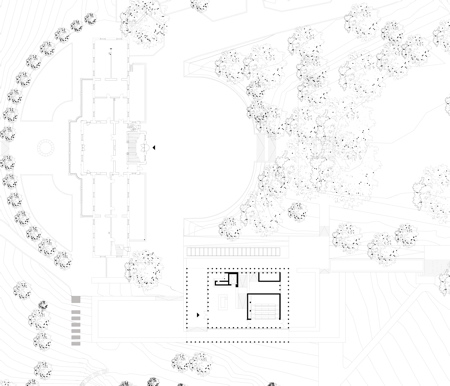
Credits:
Location: Marbach am Neckar, Germany
Client: Deutsches Literaturarchiv Marbach: Prof. Dr. Ulrich Raulff, Dr. Heike Gfrereis, Dr. Roland Kamzelak
Competition Date: 2002
Completion Date: January 2006
Opening Date: June 2006
Gross floor area: 3,800 m2
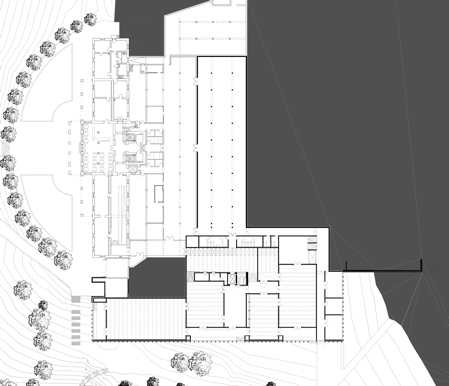
Design Architect: David Chipperfield Architects
Competition team: Alexander Schwarz (Competition Architect), Harald Müller, Martina Betzold, Andrea Hartmann, Christian Helfrich, Franziska Rusch, Tobias Stiller, Vincent Taupitz, Mirjam von Busch
Project team: Alexander Schwarz (Project Architect), Harald Müller, Martina Betzold, Laura Fogarasi, Barbara Koller, Hannah Jonas
Site supervision: Wenzel + Wenzel, Karlsruhe, Matias Wenzel mit Roland Göppel: Bernhard Eggert, Ulla Ittensohn, Holger Weinbach, Isabell Finke, Jeanine Moline-Brehm, Corina Wacker
Project management: Drees & Sommer Projektmanagement und Bautechnische Beratung: Dierk Mutschler, Andreas Schele, Kerstin Schwan
Structural engineer: Ingenieurgruppe Bauen: Josef Seiler, Gerhard Eisele, Markus Filian
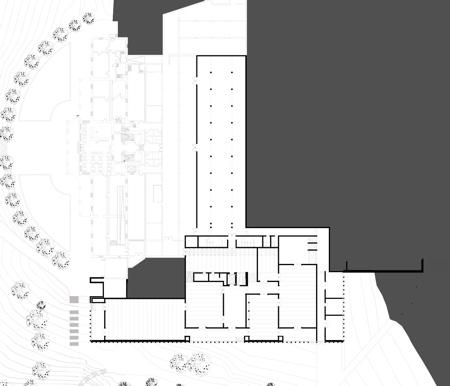
Services engineer: Jaeger, Mornhinweg + Partner Ingenieurgesellschaft: Ernst Göppel, Wolfgang Klein, Stefanie Klose, Ibb Burrer + Deuring Ingenieurbüro GmbH: Siegmund Burrer, Otto Riedel
Structural work: Leonhard Weiss GmbH & Co. KG, Göppingen: Thomas Kienle
Cabinet Maker/ Interior Fitting: Friedrich Hanselmann KG Möbel und Innenausbau: Mr. Hanselmann
Natural Stone Work: Schön & Hippelein Natursteinwerke GmbH & Co. KG: Ernst
Hippelein
Flooring: Lindner AG, Armstorf: Mr. Wasmaier
Façade: Vereinigte Holzbaubetriebe Wilhelm Pfalzer & Hans Vogt
GmbH: Klaus Osterrieder
Models: Rüdiger Hammerschmidt
Model Photographs: Hisao Suzuki
Photographs: Christian Richters
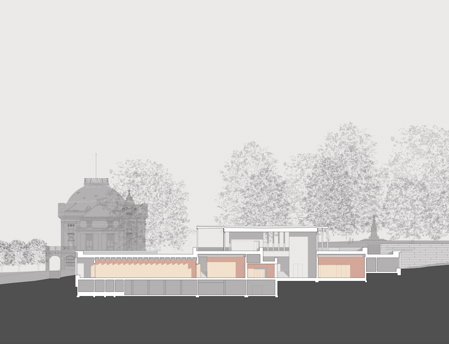
--
Statement from Stirling Prize judges:
Following re-unification, texts of German authors previously dispersed to east and west have been brought together in this new museum. The entrance sequence is brilliant. The visitor crosses an open terrace overlooking the valley, then negotiates a series of shallow steps to enter through giant hardwood doors. It is at the moment of descent that the building shows its pedigree – a sense of a progression to somewhere beyond, combined with a rich but selective palette of materials and illuminated with subdued top lighting. The route concludes in the permanent collection. Here glass cases containing original manuscripts form a magical flickering landscape.
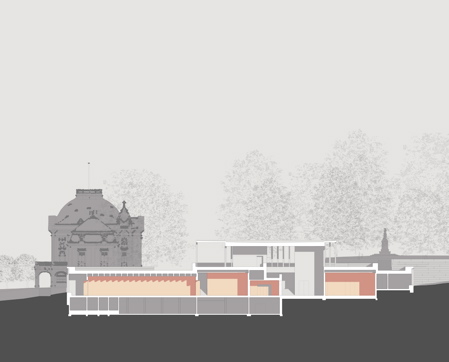
There are many things to praise about this building - the architect's control and discrimination in the choice of materials has by now become a signature - but above all it is in the handling of the 'difficult whole' that the building excels. This is a building that is simultaneously rich and restrained, a trick Chipperfield pulls off as well as any architect working today. But it is in the handling of the ‘difficult whole’ that the building excels.
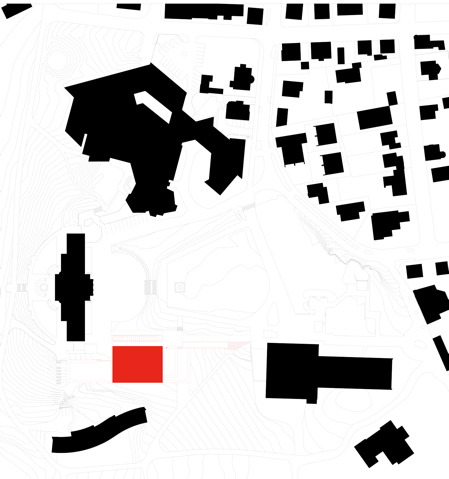
To draw people to look at books and manuscripts they cannot read more than a page or two of (except by arrangement) was a tough brief. Chipperfield has responded by making a building that is in itself a half of the visitor’s experience; if not a temple then a shrine to the soul of a literate nation.