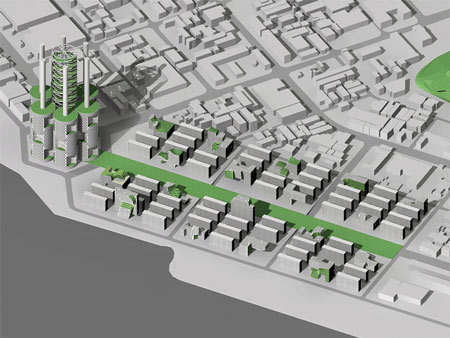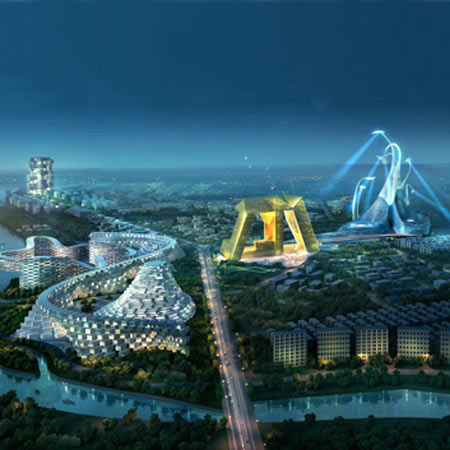
Ansan urban plan by MAD, BIG, INABA and Mass Studies
Proposals by architects MAD, BIG, INABA, and Mass Studies for an urban plan for the city of Ansan in South Korea are on show at the Gyeonggi Museum of Modern Art in Ansan.
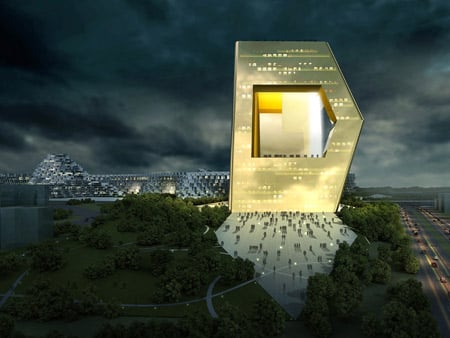
Each of the four projects is meant to be viewed at two scales - as proposals for monumental buildings in the city and as furniture in the gallery where they are displayed. Top image: Rendered site view of new Ansan city plan.
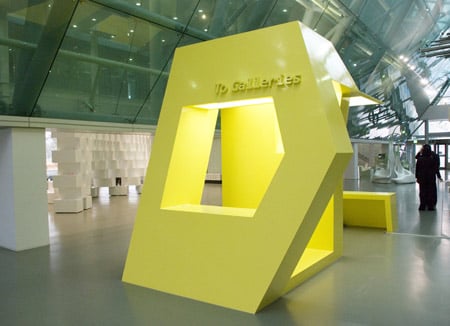
"The project is a response to the current economic climate, where even the most hyped and hubristic projects can be cancelled or downsized at a moment’s notice," say MAD. "These four scalable proposals demonstrate architecture that can be useful at any scale, and with any budget."
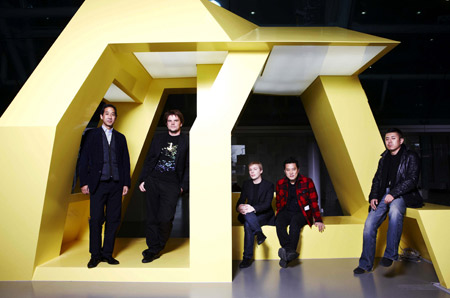
The exhibition continues until 15 February 2009.
Above: Walk This Way by INABA. "Walk This Way is a wayfinding device impersonating a building. It is an architectural beacon that directs traffic to Ansan’s attractions: one arrow points people in the direction of the development area proposed by BIG INABA MAD MASS, the other points inhabitants to city’s center."
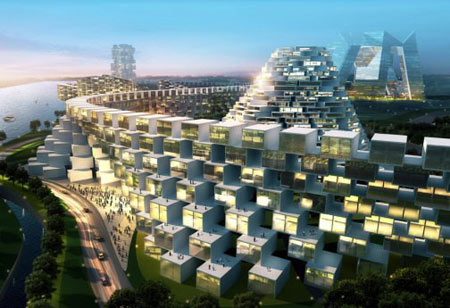
Above and below: Urban Porosity by BIG. "A shifting stack of building blocks constitutes a two faced architectural structure. One side an inhabitable bookshelf, on the other a new urban landscape for Ansan."
Watch a movie about the project here. Here's some more information from MAD:
--
BIG INABA MAD MASS
Four Proposals for Ansan,
Jeffrey Inaba, Minsuk Cho
Gyeonggi Museum of Modern Art, Ansan City, Korea
Organized by Hong-hee Kim, Hyun Jeung Kim, Jeffrey Inaba
Four architecture offices, BIG, INABA, MAD, and Mass Studies have proposed an urban plan for Ansan, South Korea which will be exhibited at the Gyeonggi Museum of Modern Art in Ansan City beginning 17 December 2008.
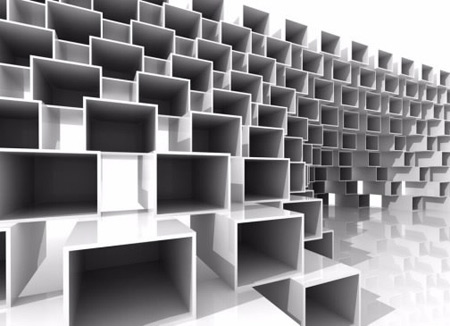
The joint project by the four firms, BIG (Copenhagen), INABA (Los Angeles), MAD (Beijing), and Mass Studies (Seoul) uses versatile architectural forms that change in size and use. The principals of the four offices, Jeffrey Inaba, and Minsuk Cho reinterpret the term ‘economies of scale’ to mean the value of a single architectural form that functions at several scales. The works are adaptable enough so that the same form can be enlarged or shrunk and still function as a building. They have the added capacity to dramatically change in size and transform in use from building to furniture to toy.
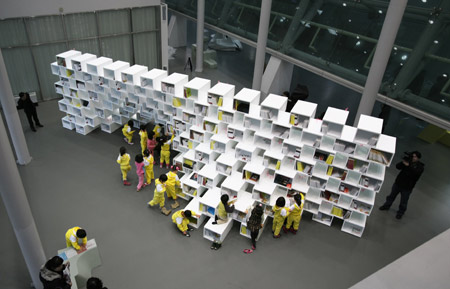
Given today’s economic instability, the architects propose an architecture that can be sized to accommodate changes in available funding. The forms have been developed so that if a project’s investment capital decreases, it can be scaled down; alternatively, if greater financing becomes available, the same form can be scaled up. These firms believe architecture does not have to be inhabitable and in tune with the human scale at just one size; it can be conceived with greater utility in mind so that the form can be enjoyed even when reduced or increased by 40, 50, or 60 percent. In the context of the exhibition, they have taken the idea of scalability further by developing works that function even when scaled 1,000 and 10,000 percent.
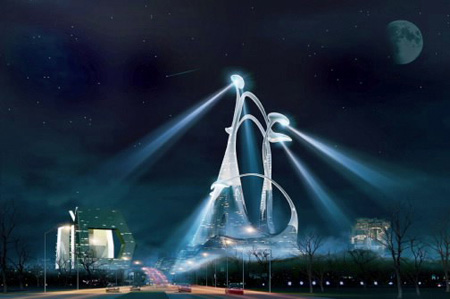
Above and below: Beautiful Minds by MAD. "An artificial and intelligent response to Ansan’s natural environment. At the urban scale, a cultural pyramid topped with inspiration pods suspended high above the city. At the scale of furniture, a place to sit, read, and learn, with the tentacles providing a different kind of illumination."
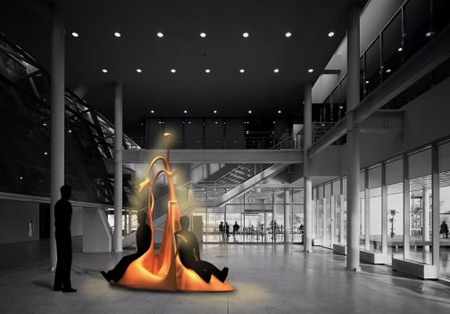
At the invitation of the Gyeonggi Museum of Modern Art (GMoMA), the offices designed a master plan and a set of four buildings in the city where the museum is located. The plan for a riverfront area of Ansan, a city of 550,000 inhabitants located near Seoul, includes housing, commercial, retail and municipal spaces. The proposed buildings which range in height from 80 to 400 meters and in length up to 1500 meters are displayed in the museum lobby in drawings, animations and four large models.
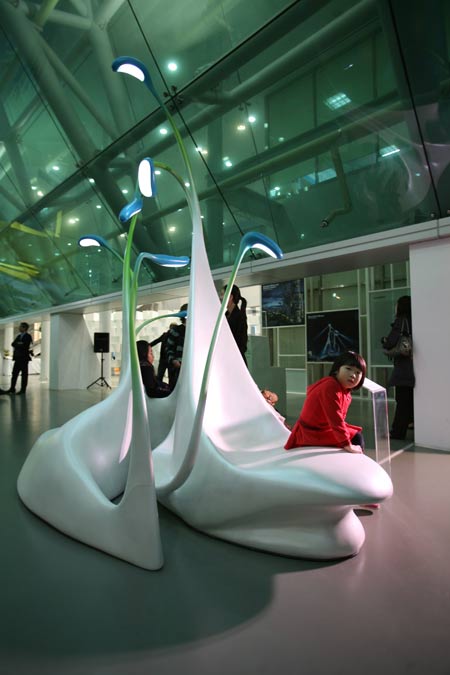
As an experiment in the economies of scale, the models are also designed as inhabitable objects in their own right. Each model of their urban plan is a furniture piece of their lobby plan. The three-dimensional representations of the buildings function as elements of GMoMA’s interior serving as a new bookshop, a set of seats and tables, a lounge area, and a reception kiosk. As a third variation, the forms will be produced at an even smaller scale as a reading lamp, light fixture, puzzle, and toy.
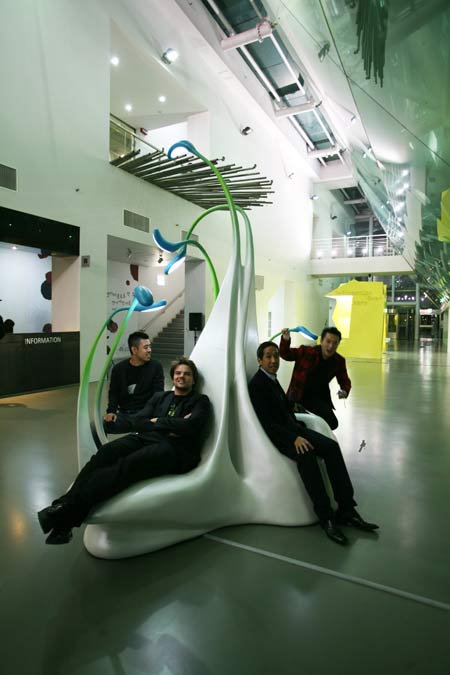
Architects have throughout time promoted their work through objects that are analogous to their designs for buildings. The architectural model helps audiences to visualize and appreciate a proposed building and in turn generate excitement, anticipation and demand for the project before it is built. In that sense, architecture has always been a practice of advertising scaled versions of itself. BIG INABA MAD MASS attempts to add another level of utility and promotion to this time tested practice by having the large-scale proposal advertise the small-scale version of the same form. The show’s architectural models have been made to draw interest in the urban plan while the urban plan was made to invite visitors to experience the works displayed in the show.
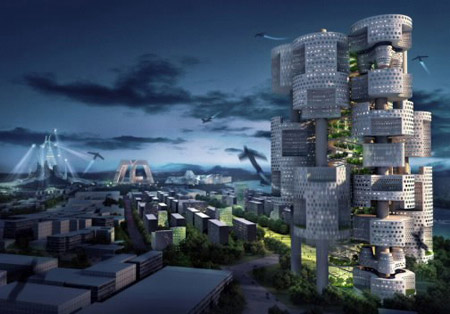
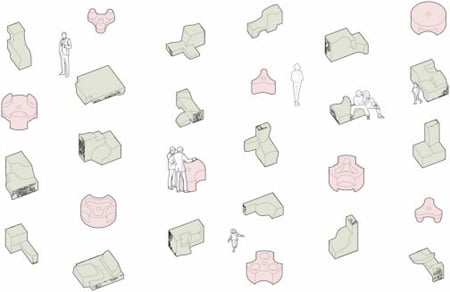
Bjarke Ingels Group – BIG - is a Copenhagen based group of over 60 architects, designers, builders and thinkers operating within the fields of architecture, urbanism, research and development.
INABA is a Los Angeles-based firm founded by Jeffrey Inaba that specializes in transforming cultural research into urban design and architecture.
MAD is a Beijing-based architectural design studio dedicated to creating innovative projects that combine a sophisticated design philosophy with advanced technology in the areas of architectural design, landscape design and urban planning.
Mass Studies was founded by Minsuk Cho in Seoul as a vehicle to critically investigate architecture in the context of mass production, intensely over-populated urban conditions and other emergent cultural niches.
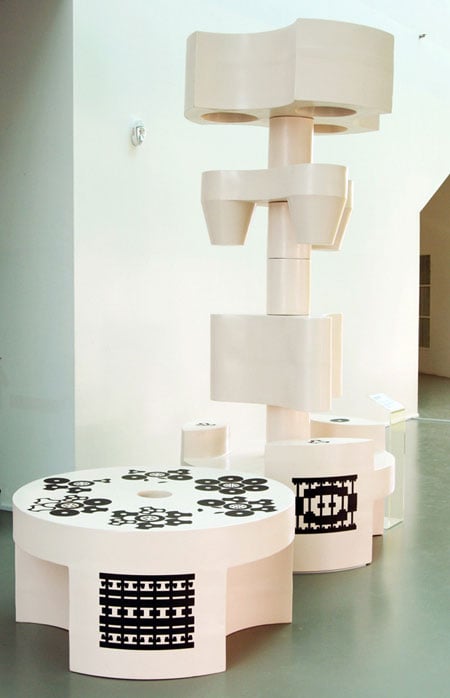
Gyeonggi Museum of Modern Art
Ansan City, Korea
Exhibition Dates: 17 December 2008 to 15 February 2009
For visitor information go to: www.gmoma.org
Tel. +82 (0) 31 481-7000
